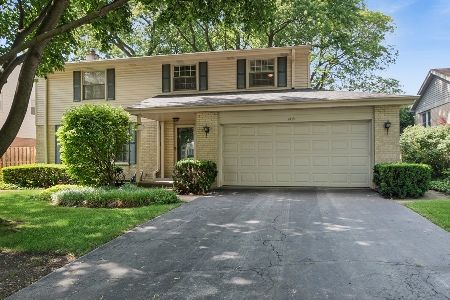2410 Swainwood Drive, Glenview, Illinois 60025
$735,000
|
Sold
|
|
| Status: | Closed |
| Sqft: | 2,512 |
| Cost/Sqft: | $298 |
| Beds: | 4 |
| Baths: | 3 |
| Year Built: | 1967 |
| Property Taxes: | $11,914 |
| Days On Market: | 1774 |
| Lot Size: | 0,21 |
Description
Under contract before processing. Charming Colonial in Swainwood Neighborhood - MOVE RIGHT IN! Fabulous home tucked away on cul-de-sac in premier neighbor and a stone's throw away from Metra, pool, park, tennis courts, library, downtown and the Glen. First floor has great flow for entertaining with beautiful hardwood floors throughout. Spacious sun-drenched living room with handsome fireplace and bay window leading to separate dining room. Large family room with tall ceilings, picture window and French doors leading to patio. The kitchen has been updated with SS appliances, granite countertops and custom white cabinetry. Four bedrooms on the 2nd floor including large primary suite with bath and updated hall bath. The carpeted lower level has a rec room with wet bar and fireplace and includes a large laundry room/storage area. Enjoy the outdoors on the porch that opens to a fantastic professionally landscaped yard. Detached 2.5 car garage with plenty of storage. Best location with award winning District 34 and 225 schools. You can have it all!
Property Specifics
| Single Family | |
| — | |
| — | |
| 1967 | |
| Full | |
| — | |
| No | |
| 0.21 |
| Cook | |
| — | |
| — / Not Applicable | |
| None | |
| Lake Michigan | |
| Public Sewer | |
| 11010325 | |
| 04342160350000 |
Nearby Schools
| NAME: | DISTRICT: | DISTANCE: | |
|---|---|---|---|
|
Grade School
Lyon Elementary School |
34 | — | |
|
High School
Glenbrook South High School |
225 | Not in DB | |
Property History
| DATE: | EVENT: | PRICE: | SOURCE: |
|---|---|---|---|
| 14 May, 2021 | Sold | $735,000 | MRED MLS |
| 10 Mar, 2021 | Under contract | $749,000 | MRED MLS |
| 10 Mar, 2021 | Listed for sale | $749,000 | MRED MLS |
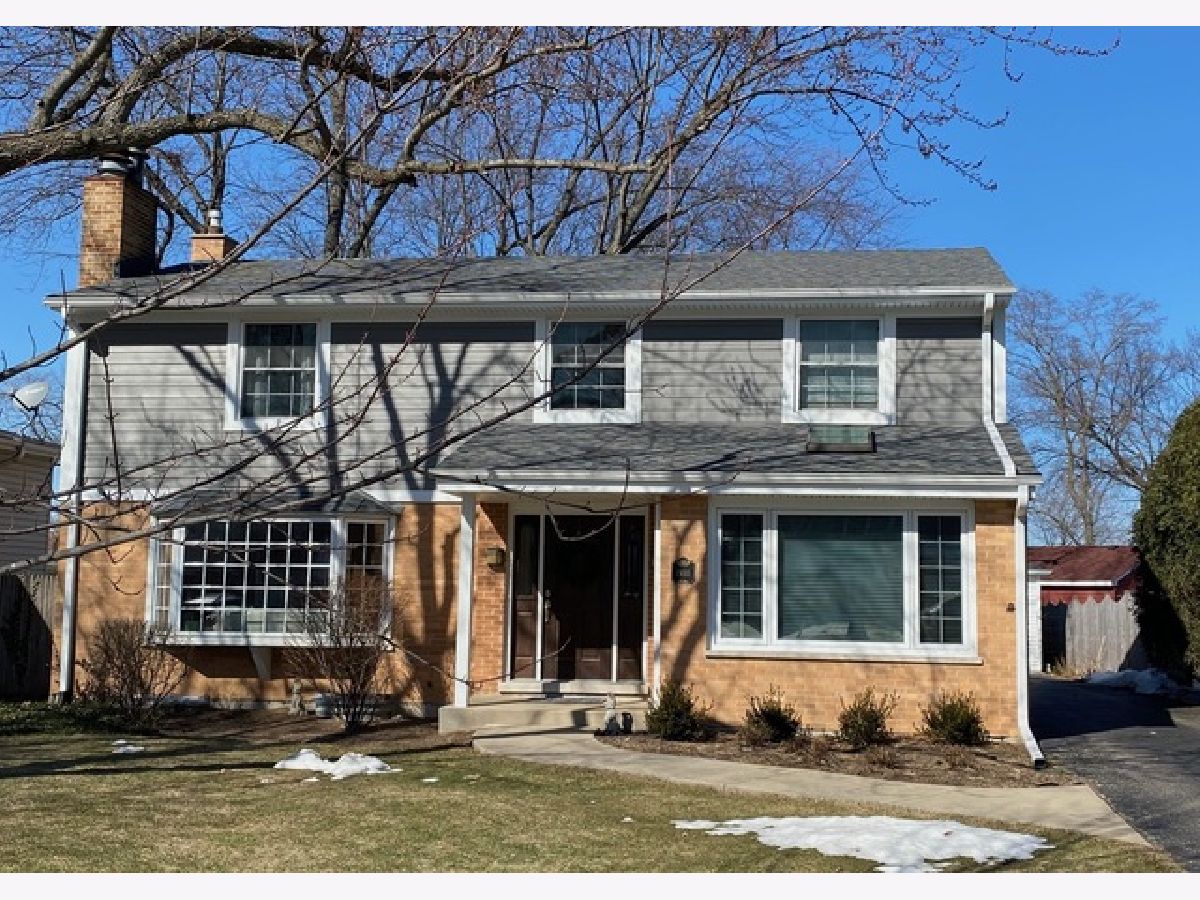
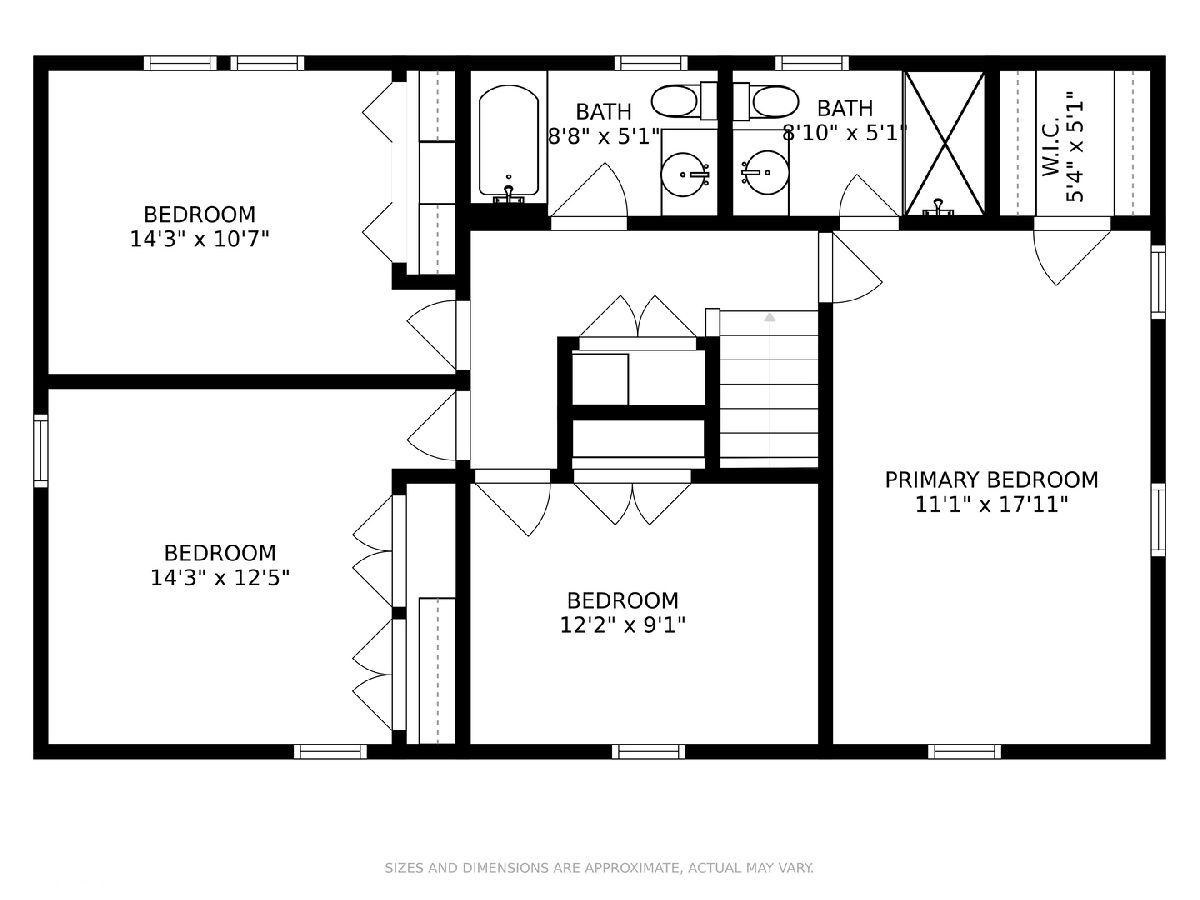
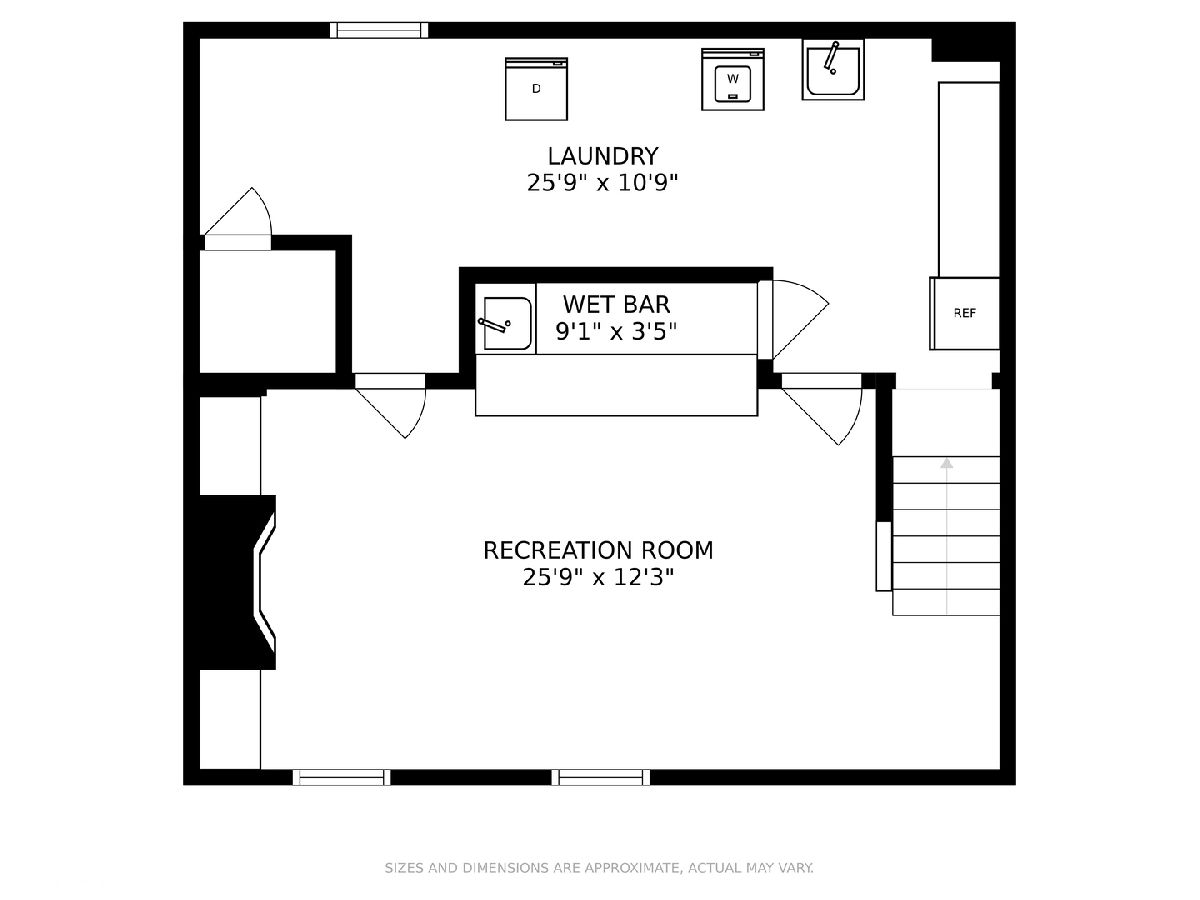
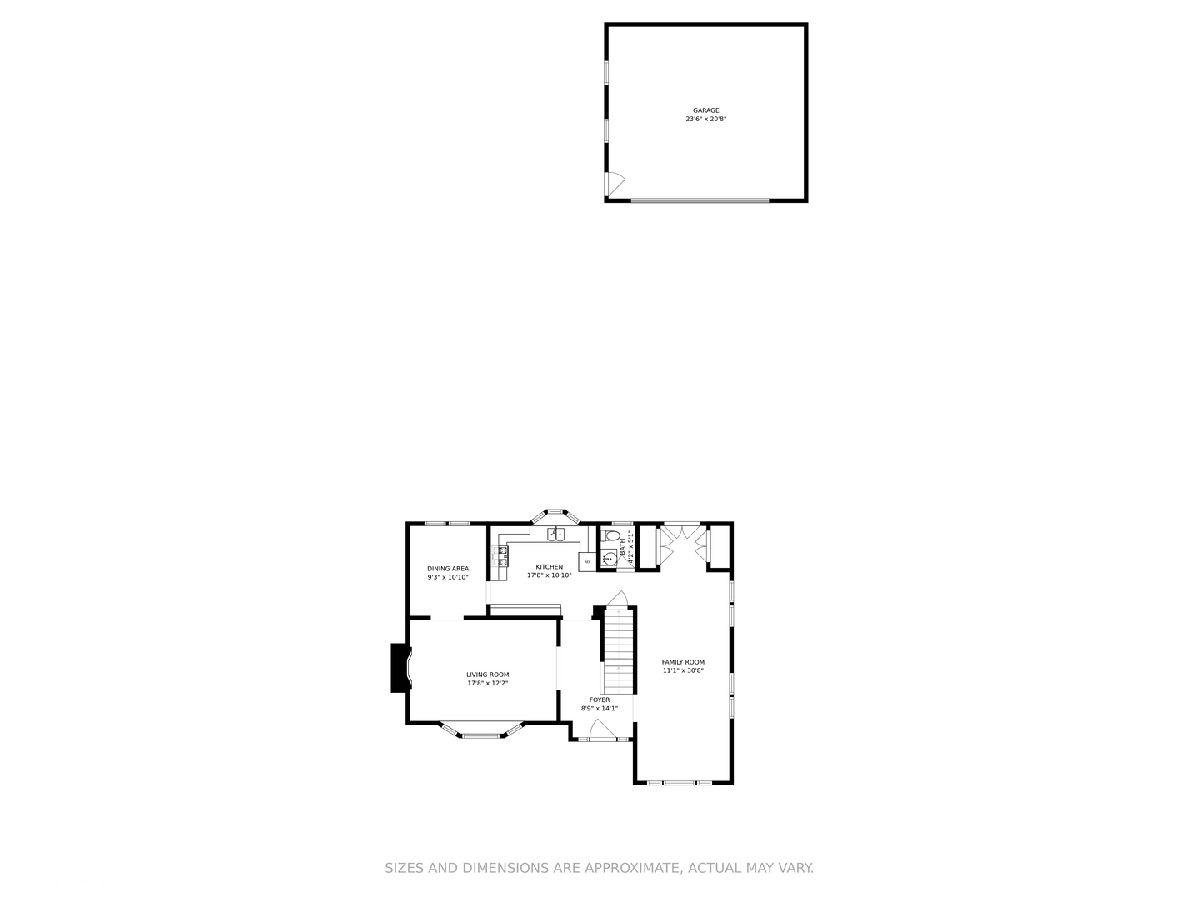
Room Specifics
Total Bedrooms: 4
Bedrooms Above Ground: 4
Bedrooms Below Ground: 0
Dimensions: —
Floor Type: Hardwood
Dimensions: —
Floor Type: Hardwood
Dimensions: —
Floor Type: Hardwood
Full Bathrooms: 3
Bathroom Amenities: —
Bathroom in Basement: 0
Rooms: Recreation Room,Foyer
Basement Description: Partially Finished
Other Specifics
| 2.5 | |
| Concrete Perimeter | |
| Asphalt | |
| Patio | |
| — | |
| 60 X 150 | |
| — | |
| Full | |
| Vaulted/Cathedral Ceilings, Bar-Wet, Hardwood Floors, Walk-In Closet(s) | |
| Range, Microwave, Dishwasher, Refrigerator, Washer, Dryer, Disposal, Stainless Steel Appliance(s) | |
| Not in DB | |
| Clubhouse, Park, Pool, Tennis Court(s), Curbs, Sidewalks, Street Lights, Street Paved | |
| — | |
| — | |
| Wood Burning, Gas Starter |
Tax History
| Year | Property Taxes |
|---|---|
| 2021 | $11,914 |
Contact Agent
Nearby Similar Homes
Nearby Sold Comparables
Contact Agent
Listing Provided By
@properties


