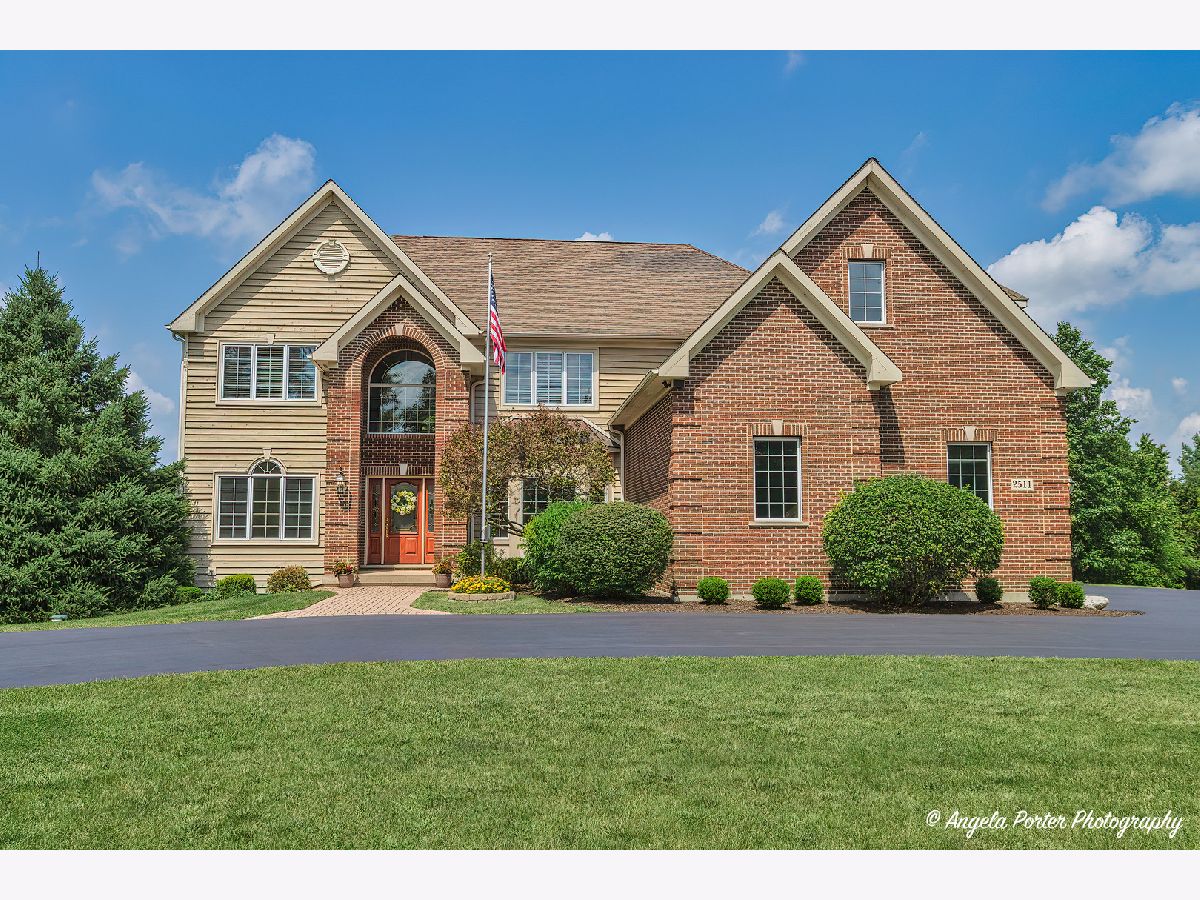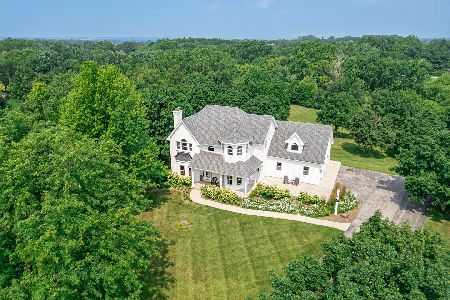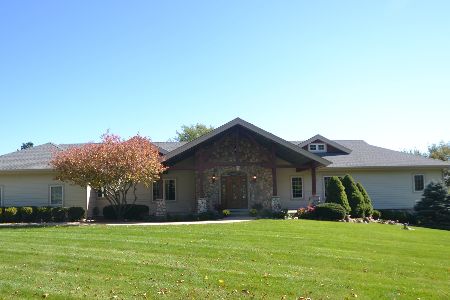2511 Timberline Trail, Woodstock, Illinois 60098
$690,000
|
Sold
|
|
| Status: | Closed |
| Sqft: | 4,192 |
| Cost/Sqft: | $173 |
| Beds: | 4 |
| Baths: | 4 |
| Year Built: | 2002 |
| Property Taxes: | $12,855 |
| Days On Market: | 526 |
| Lot Size: | 2,51 |
Description
Nestled in the historic town of Woodstock, Illinois, this stunning family home offers an impressive array of features suited for comfortable living and grand entertainment. Boasting five spacious bedrooms, four inviting bathrooms, and an expansive 4,192 square feet of interior space, this property accommodates daily family life and elaborate gatherings. The heart of the home, the kitchen, is a culinary enthusiast's dream. It features a large island, Whirlpool appliances, a double oven, and a walk-in kitchen pantry. Combined with a two-story family room with a cozy fireplace, this area will undoubtedly become the favorite gathering spot. The house also includes a possible in-law arrangement with garage access to the lower level, adding flexibility and value to the property. Outdoor living is elevated with a charming gazebo and a firepit, perfect for making s'mores or hosting starlit gatherings. Telecommuting is a breeze with a dedicated office/den, ensuring you stay productive in a tranquil environment. A bonus-room over the garage presents endless possibilities, whether a studio, a playroom, or an exercise space. And for the practical-minded, the first-floor laundry room with built-in storage and sink is nothing short of a dream. The home has zoned air conditioning and heating systems for ease and comfort, ensuring optimal climate control throughout. Positioned near top-rated Woodstock North High School and minutes away from the train station for easy commutes, grocery shopping at Jewel-Osco, and leisure at Woods Creek Park, the location couldn't be more convenient. This house is not just a must-see; it's a must-experience. Whether you're in the bustling kitchen or star-gazing next to the firepit, this place whispers 'home' at every nook and cranny. Don't just take our word for it; see for yourself why this should be your next chapter! and OH, by the way, there is plenty of room for that in-ground pool you've been dreaming about.
Property Specifics
| Single Family | |
| — | |
| — | |
| 2002 | |
| — | |
| CUSTOM | |
| No | |
| 2.51 |
| — | |
| Haldun Grove | |
| 125 / Annual | |
| — | |
| — | |
| — | |
| 12141207 | |
| 0822326007 |
Nearby Schools
| NAME: | DISTRICT: | DISTANCE: | |
|---|---|---|---|
|
Grade School
Mary Endres Elementary School |
200 | — | |
|
Middle School
Northwood Middle School |
200 | Not in DB | |
|
High School
Woodstock North High School |
200 | Not in DB | |
Property History
| DATE: | EVENT: | PRICE: | SOURCE: |
|---|---|---|---|
| 4 Dec, 2015 | Sold | $435,010 | MRED MLS |
| 21 Oct, 2015 | Under contract | $449,000 | MRED MLS |
| — | Last price change | $469,900 | MRED MLS |
| 18 Mar, 2015 | Listed for sale | $469,900 | MRED MLS |
| 30 Sep, 2024 | Sold | $690,000 | MRED MLS |
| 23 Aug, 2024 | Under contract | $724,900 | MRED MLS |
| 19 Aug, 2024 | Listed for sale | $724,900 | MRED MLS |

















































































Room Specifics
Total Bedrooms: 5
Bedrooms Above Ground: 4
Bedrooms Below Ground: 1
Dimensions: —
Floor Type: —
Dimensions: —
Floor Type: —
Dimensions: —
Floor Type: —
Dimensions: —
Floor Type: —
Full Bathrooms: 4
Bathroom Amenities: Whirlpool,Separate Shower,Double Sink
Bathroom in Basement: 1
Rooms: —
Basement Description: Finished,Exterior Access
Other Specifics
| 3 | |
| — | |
| Asphalt,Circular,Side Drive | |
| — | |
| — | |
| 215 X 454 X 267 X 524 | |
| Unfinished | |
| — | |
| — | |
| — | |
| Not in DB | |
| — | |
| — | |
| — | |
| — |
Tax History
| Year | Property Taxes |
|---|---|
| 2015 | $12,447 |
| 2024 | $12,855 |
Contact Agent
Nearby Similar Homes
Nearby Sold Comparables
Contact Agent
Listing Provided By
United Real Estate - Chicago





