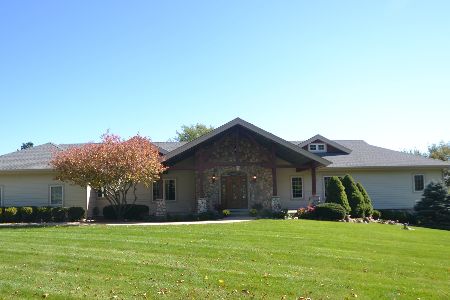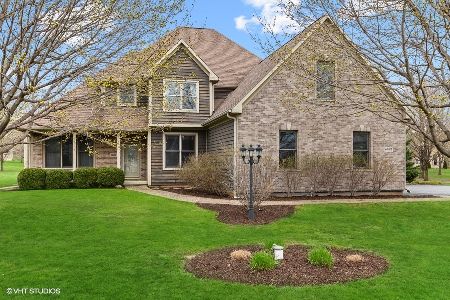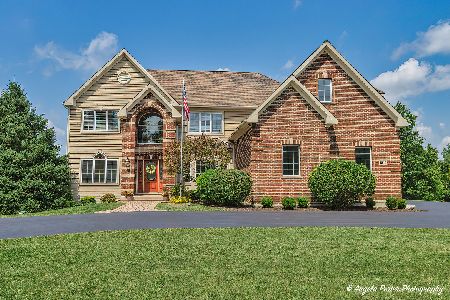2506 Timberline Trail, Woodstock, Illinois 60098
$440,000
|
Sold
|
|
| Status: | Closed |
| Sqft: | 5,200 |
| Cost/Sqft: | $88 |
| Beds: | 5 |
| Baths: | 5 |
| Year Built: | 2001 |
| Property Taxes: | $12,730 |
| Days On Market: | 3597 |
| Lot Size: | 2,00 |
Description
Magnificent 5,200 Sq. Ft. "Chicago" brick & cedar home on 2 professionally landscaped acres! Open floor plan w/ 2 Story entry, 1st floor master suite & finished walkout basement w/ fireplace, 5th bedrm, full bath & plumbing installed for kitchen or bar. Upgrades to this custom built home include: Vaulted/cathedral ceilings in the library/office, living rm, family rm, master bedrm, & bedrm #2. Old Chicago Brick fireplaces in both the main floor family rm & down stairs entertainment area. The Gourmet Kitchen includes upgraded appliances, granite counter tops & maple cabinets. There are solid 6-panel doors throughout. Oak floors have recently been refinished in the Kitchen, eating area, bar rm, & family rm. Walk in attic storage area (over attached garage) that could be converted into a bonus room. 3-car garage attached garage plus a detached 2 car garage (full size 2nd floor area). Gas hook ups for grilling on the deck & patio. Great home for an active family & entertaining. New roof.
Property Specifics
| Single Family | |
| — | |
| Contemporary | |
| 2001 | |
| Full,Walkout | |
| — | |
| No | |
| 2 |
| Mc Henry | |
| Haldun Grove | |
| 100 / Annual | |
| Other | |
| Private Well | |
| Septic-Private | |
| 09174821 | |
| 0822326012 |
Property History
| DATE: | EVENT: | PRICE: | SOURCE: |
|---|---|---|---|
| 29 Jun, 2016 | Sold | $440,000 | MRED MLS |
| 21 Apr, 2016 | Under contract | $459,900 | MRED MLS |
| 23 Mar, 2016 | Listed for sale | $459,900 | MRED MLS |
Room Specifics
Total Bedrooms: 5
Bedrooms Above Ground: 5
Bedrooms Below Ground: 0
Dimensions: —
Floor Type: Carpet
Dimensions: —
Floor Type: Carpet
Dimensions: —
Floor Type: Carpet
Dimensions: —
Floor Type: —
Full Bathrooms: 5
Bathroom Amenities: Whirlpool,Separate Shower,Double Sink
Bathroom in Basement: 1
Rooms: Attic,Bedroom 5,Den,Eating Area,Recreation Room
Basement Description: Finished
Other Specifics
| 5 | |
| Concrete Perimeter | |
| Asphalt,Circular | |
| Deck, Patio, Porch, Storms/Screens | |
| — | |
| 400X200 | |
| Full,Unfinished | |
| Full | |
| Vaulted/Cathedral Ceilings, Hardwood Floors, Wood Laminate Floors, First Floor Bedroom, First Floor Laundry, First Floor Full Bath | |
| Double Oven, Microwave, Dishwasher, High End Refrigerator, Washer, Dryer, Stainless Steel Appliance(s) | |
| Not in DB | |
| Street Paved | |
| — | |
| — | |
| Wood Burning, Attached Fireplace Doors/Screen, Gas Starter |
Tax History
| Year | Property Taxes |
|---|---|
| 2016 | $12,730 |
Contact Agent
Nearby Similar Homes
Nearby Sold Comparables
Contact Agent
Listing Provided By
Berkshire Hathaway HomeServices Starck Real Estate







