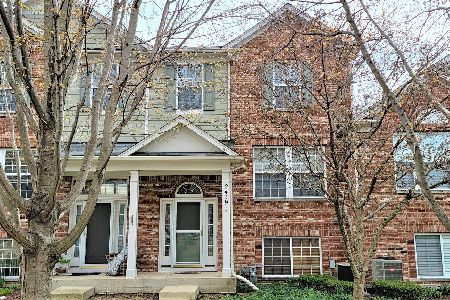2411 Emily Lane, Elgin, Illinois 60124
$168,000
|
Sold
|
|
| Status: | Closed |
| Sqft: | 1,626 |
| Cost/Sqft: | $104 |
| Beds: | 3 |
| Baths: | 3 |
| Year Built: | 2005 |
| Property Taxes: | $4,127 |
| Days On Market: | 3950 |
| Lot Size: | 0,00 |
Description
INCREDIBLE 2 STY TOWNHOUSE*HW FLOORS IN LR & DR*KIT HAS GRANITE COUNTERS, SS APPL & EAT AREA THAT LEADS TO DECK*SEE THRU FP BETWEEN DR & LR *RECESSED LIGHTS IN LR*CUSTOM WOOD BLINDS ON 1ST FLOOR, BLINDS T/O*MBR OFFERS CATH CEILING, CEILING FAN, WIC, FULL BTH W/DOUBLE BOWL SINK & SHOWER*2ND BR HAS CEILING FAN W/LIGHT*FINISHED LL OFFERS FAMILY ROOM, WET BAR WITH CABINETS & FRIDGE*6 PANEL COLONIST DOORS T/O*2 CAR GARAGE
Property Specifics
| Condos/Townhomes | |
| 2 | |
| — | |
| 2005 | |
| Partial | |
| — | |
| No | |
| — |
| Kane | |
| The Reserve Of Elgin | |
| 175 / Monthly | |
| Exterior Maintenance,Lawn Care,Snow Removal | |
| Public | |
| Public Sewer | |
| 08916293 | |
| 0629476050 |
Nearby Schools
| NAME: | DISTRICT: | DISTANCE: | |
|---|---|---|---|
|
Grade School
Otter Creek Elementary School |
46 | — | |
|
Middle School
Abbott Middle School |
46 | Not in DB | |
|
High School
South Elgin High School |
46 | Not in DB | |
Property History
| DATE: | EVENT: | PRICE: | SOURCE: |
|---|---|---|---|
| 10 May, 2010 | Sold | $155,000 | MRED MLS |
| 7 Apr, 2010 | Under contract | $155,000 | MRED MLS |
| 30 Mar, 2010 | Listed for sale | $155,000 | MRED MLS |
| 6 Jul, 2015 | Sold | $168,000 | MRED MLS |
| 14 May, 2015 | Under contract | $169,900 | MRED MLS |
| 8 May, 2015 | Listed for sale | $169,900 | MRED MLS |
| 20 Jul, 2018 | Sold | $190,000 | MRED MLS |
| 20 Jun, 2018 | Under contract | $195,000 | MRED MLS |
| 7 Jun, 2018 | Listed for sale | $195,000 | MRED MLS |
Room Specifics
Total Bedrooms: 3
Bedrooms Above Ground: 3
Bedrooms Below Ground: 0
Dimensions: —
Floor Type: Carpet
Dimensions: —
Floor Type: Carpet
Full Bathrooms: 3
Bathroom Amenities: Separate Shower,Double Sink
Bathroom in Basement: 0
Rooms: No additional rooms
Basement Description: Finished
Other Specifics
| 2 | |
| Concrete Perimeter | |
| Asphalt | |
| Balcony, Storms/Screens | |
| Common Grounds | |
| 1259 SQ FT | |
| — | |
| Full | |
| Vaulted/Cathedral Ceilings, Hardwood Floors, Laundry Hook-Up in Unit | |
| Range, Microwave, Dishwasher, Refrigerator, Washer, Dryer | |
| Not in DB | |
| — | |
| — | |
| Bike Room/Bike Trails | |
| Double Sided, Gas Log |
Tax History
| Year | Property Taxes |
|---|---|
| 2010 | $5,512 |
| 2015 | $4,127 |
| 2018 | $4,699 |
Contact Agent
Nearby Similar Homes
Nearby Sold Comparables
Contact Agent
Listing Provided By
RE/MAX All Pro




