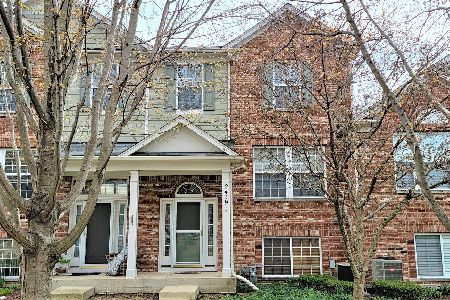2411 Emily Lane, Elgin, Illinois 60124
$190,000
|
Sold
|
|
| Status: | Closed |
| Sqft: | 1,980 |
| Cost/Sqft: | $98 |
| Beds: | 3 |
| Baths: | 3 |
| Year Built: | 2005 |
| Property Taxes: | $4,699 |
| Days On Market: | 2824 |
| Lot Size: | 0,00 |
Description
Hurry! This unit shows like a model! Walk through the courtyard to enter this gorgeous brick front interior unit! Cozy living room with rich hardwood floors, extra can lights and 3-sided gas log fireplace! Upgraded gourmet eat-in kitchen with breakfast bar, Corian countertops, stainless steel appliances, tile backsplash, extended cherry cabinets, pantry closet, tile flooring and French door leads to the private covered deck! Separate flex dining room area! Convenient 1st floor laundry! Lower level family room with built-in entertainment bar with wine rack and mini fridge! Spacious master bedroom with cathedral ceilings, walk-in closet and private bath with oversized dual sink vanity and walk-in shower! Brand new carpet throughout entire unit! Very neutral! 6 panel doors! Absolutely meticulously maintained! Close to shopping and transportation!
Property Specifics
| Condos/Townhomes | |
| 2 | |
| — | |
| 2005 | |
| Full | |
| — | |
| No | |
| — |
| Kane | |
| The Reserve Of Elgin | |
| 197 / Monthly | |
| Exterior Maintenance,Lawn Care,Snow Removal | |
| Public | |
| Public Sewer | |
| 09977459 | |
| 0629476050 |
Property History
| DATE: | EVENT: | PRICE: | SOURCE: |
|---|---|---|---|
| 10 May, 2010 | Sold | $155,000 | MRED MLS |
| 7 Apr, 2010 | Under contract | $155,000 | MRED MLS |
| 30 Mar, 2010 | Listed for sale | $155,000 | MRED MLS |
| 6 Jul, 2015 | Sold | $168,000 | MRED MLS |
| 14 May, 2015 | Under contract | $169,900 | MRED MLS |
| 8 May, 2015 | Listed for sale | $169,900 | MRED MLS |
| 20 Jul, 2018 | Sold | $190,000 | MRED MLS |
| 20 Jun, 2018 | Under contract | $195,000 | MRED MLS |
| 7 Jun, 2018 | Listed for sale | $195,000 | MRED MLS |
Room Specifics
Total Bedrooms: 3
Bedrooms Above Ground: 3
Bedrooms Below Ground: 0
Dimensions: —
Floor Type: Carpet
Dimensions: —
Floor Type: Carpet
Full Bathrooms: 3
Bathroom Amenities: Separate Shower,Double Sink
Bathroom in Basement: 0
Rooms: No additional rooms
Basement Description: Finished
Other Specifics
| 2 | |
| Concrete Perimeter | |
| Asphalt | |
| Balcony, Storms/Screens | |
| Common Grounds | |
| 1259 SQ FT | |
| — | |
| Full | |
| Vaulted/Cathedral Ceilings, Hardwood Floors, Laundry Hook-Up in Unit | |
| Range, Microwave, Dishwasher, Refrigerator, Washer, Dryer, Disposal, Stainless Steel Appliance(s) | |
| Not in DB | |
| — | |
| — | |
| Bike Room/Bike Trails | |
| Double Sided, Gas Log |
Tax History
| Year | Property Taxes |
|---|---|
| 2010 | $5,512 |
| 2015 | $4,127 |
| 2018 | $4,699 |
Contact Agent
Nearby Similar Homes
Nearby Sold Comparables
Contact Agent
Listing Provided By
RE/MAX Horizon




