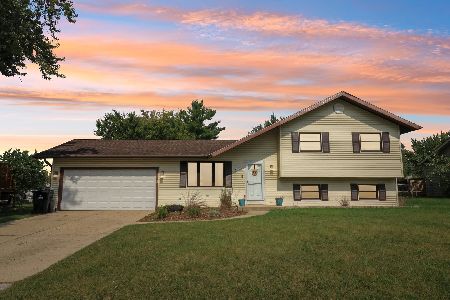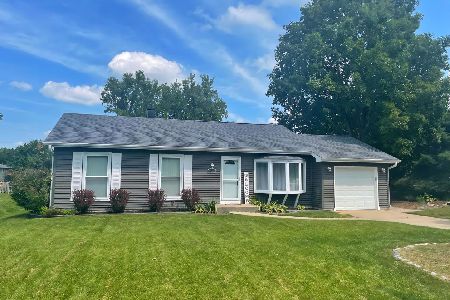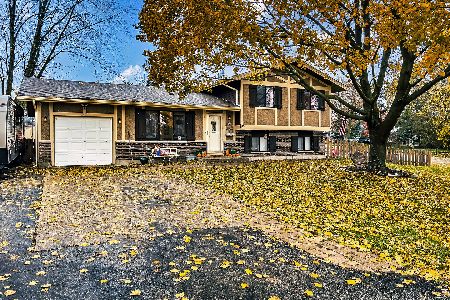2411 Fairview Lane, Mchenry, Illinois 60051
$186,500
|
Sold
|
|
| Status: | Closed |
| Sqft: | 1,042 |
| Cost/Sqft: | $182 |
| Beds: | 3 |
| Baths: | 2 |
| Year Built: | 1977 |
| Property Taxes: | $3,493 |
| Days On Market: | 2681 |
| Lot Size: | 0,28 |
Description
You are going to die! When I say this is updated, I mean it! We're talking brand new black stainless appliances, people! Hickory cabinets, granite counters, double bowl vanity! All newer windows, all high efficiency mechanicals, newer roof, patios in front AND back! Full finished basement with an awesome bar & bonus living space! Tons of storage!! Garage has insulated door and heat!
Property Specifics
| Single Family | |
| — | |
| Ranch | |
| 1977 | |
| Full | |
| — | |
| No | |
| 0.28 |
| Mc Henry | |
| Eastwood Manor | |
| 0 / Not Applicable | |
| None | |
| Community Well | |
| Septic-Private | |
| 10084545 | |
| 0925404003 |
Nearby Schools
| NAME: | DISTRICT: | DISTANCE: | |
|---|---|---|---|
|
Grade School
Hilltop Elementary School |
15 | — | |
|
Middle School
Mchenry Middle School |
15 | Not in DB | |
|
High School
Mchenry High School-east Campus |
156 | Not in DB | |
Property History
| DATE: | EVENT: | PRICE: | SOURCE: |
|---|---|---|---|
| 31 Oct, 2018 | Sold | $186,500 | MRED MLS |
| 20 Sep, 2018 | Under contract | $190,000 | MRED MLS |
| 16 Sep, 2018 | Listed for sale | $190,000 | MRED MLS |
Room Specifics
Total Bedrooms: 3
Bedrooms Above Ground: 3
Bedrooms Below Ground: 0
Dimensions: —
Floor Type: Carpet
Dimensions: —
Floor Type: Carpet
Full Bathrooms: 2
Bathroom Amenities: Double Sink
Bathroom in Basement: 1
Rooms: Game Room
Basement Description: Finished
Other Specifics
| 2 | |
| Concrete Perimeter | |
| Concrete | |
| Patio | |
| — | |
| 80X152X154 | |
| Unfinished | |
| Full | |
| Bar-Wet | |
| — | |
| Not in DB | |
| — | |
| — | |
| — | |
| — |
Tax History
| Year | Property Taxes |
|---|---|
| 2018 | $3,493 |
Contact Agent
Nearby Similar Homes
Nearby Sold Comparables
Contact Agent
Listing Provided By
Keller Williams Success Realty








