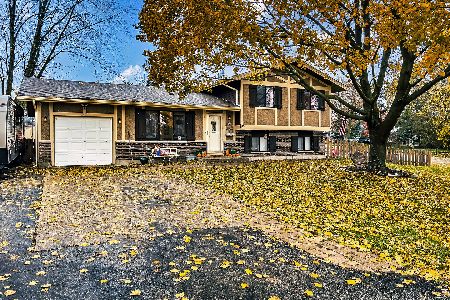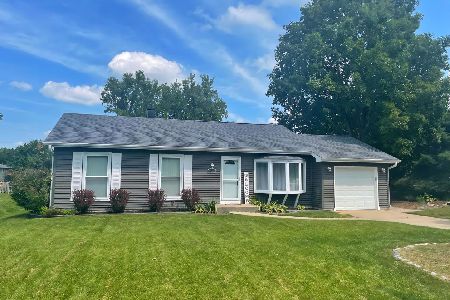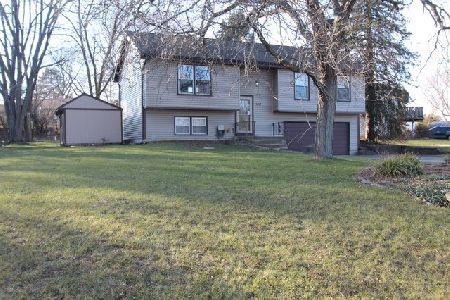2415 Fairview Lane, Mchenry, Illinois 60051
$151,000
|
Sold
|
|
| Status: | Closed |
| Sqft: | 1,600 |
| Cost/Sqft: | $94 |
| Beds: | 3 |
| Baths: | 2 |
| Year Built: | 1973 |
| Property Taxes: | $3,592 |
| Days On Market: | 3851 |
| Lot Size: | 0,00 |
Description
Well maintained home, close to both elementary and middle schools! Kitchen with breakfast area has slider to large deck. Hardwood floors in living room and all bedrooms. Windows & siding replaced in '06, newer shed, newer water heater, dishwasher, carpeting, trim and interior doors. Separate furnace with thermostat in garage. Large family room, full bath and laundry on lower level. Located on quiet street!
Property Specifics
| Single Family | |
| — | |
| — | |
| 1973 | |
| English | |
| — | |
| No | |
| — |
| Mc Henry | |
| Eastwood Manor | |
| 0 / Not Applicable | |
| None | |
| Community Well | |
| Septic-Private | |
| 08975337 | |
| 0925404002 |
Property History
| DATE: | EVENT: | PRICE: | SOURCE: |
|---|---|---|---|
| 17 Aug, 2015 | Sold | $151,000 | MRED MLS |
| 8 Jul, 2015 | Under contract | $150,000 | MRED MLS |
| 5 Jul, 2015 | Listed for sale | $150,000 | MRED MLS |
Room Specifics
Total Bedrooms: 3
Bedrooms Above Ground: 3
Bedrooms Below Ground: 0
Dimensions: —
Floor Type: Hardwood
Dimensions: —
Floor Type: Hardwood
Full Bathrooms: 2
Bathroom Amenities: —
Bathroom in Basement: 1
Rooms: Eating Area
Basement Description: Finished
Other Specifics
| 2 | |
| — | |
| — | |
| Deck | |
| — | |
| 84X155X98X105 | |
| — | |
| None | |
| Hardwood Floors | |
| Range, Dishwasher, Refrigerator, Washer, Dryer | |
| Not in DB | |
| — | |
| — | |
| — | |
| — |
Tax History
| Year | Property Taxes |
|---|---|
| 2015 | $3,592 |
Contact Agent
Nearby Similar Homes
Nearby Sold Comparables
Contact Agent
Listing Provided By
CENTURY 21 Roberts & Andrews









