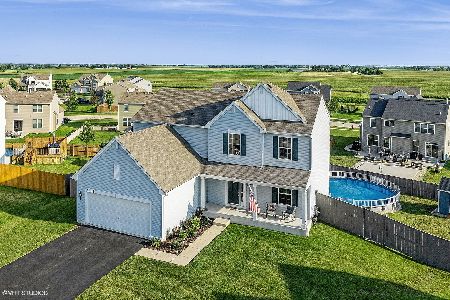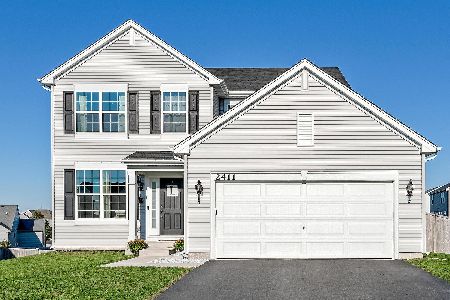2431 Fitzhugh Turn, Yorkville, Illinois 60560
$282,450
|
Sold
|
|
| Status: | Closed |
| Sqft: | 2,612 |
| Cost/Sqft: | $108 |
| Beds: | 4 |
| Baths: | 3 |
| Year Built: | 2018 |
| Property Taxes: | $0 |
| Days On Market: | 2538 |
| Lot Size: | 0,35 |
Description
APRIL CLOSE & MOVE IN (MODEL) Windett Ridge Subdivision is Almost Sold Out...Only A Few Properties Left. . This Unique & Modernly Designed 4 Bedrooms, 2.1/2 Bath Home, Offers First Floor Study, 2 story entry, Formal Living Room that opens to a Separate Dining Room. The Dining Room has convenient access to the well equipped kitchen. Aristokraft cabinetry in the Kitchen & Appliances, A Pantry, & Breakfast/ Dining area that overlooks the backyard. Open between the kitchen and family room; The master bedroom includes a private bathroom & large walk-in closet. Full Walkout Basement & 3 car Garage!!! ALMOST COMPLETED.. MOVE IN May 2019, Home Lot Site 0148
Property Specifics
| Single Family | |
| — | |
| — | |
| 2018 | |
| Full,Walkout | |
| GALVESTON | |
| No | |
| 0.35 |
| Kendall | |
| Windett Ridge | |
| 386 / Annual | |
| Other | |
| Public | |
| Public Sewer | |
| 10264854 | |
| 0509426008 |
Property History
| DATE: | EVENT: | PRICE: | SOURCE: |
|---|---|---|---|
| 7 May, 2019 | Sold | $282,450 | MRED MLS |
| 20 Mar, 2019 | Under contract | $282,450 | MRED MLS |
| 5 Feb, 2019 | Listed for sale | $282,450 | MRED MLS |
Room Specifics
Total Bedrooms: 4
Bedrooms Above Ground: 4
Bedrooms Below Ground: 0
Dimensions: —
Floor Type: Carpet
Dimensions: —
Floor Type: Carpet
Dimensions: —
Floor Type: Carpet
Full Bathrooms: 3
Bathroom Amenities: —
Bathroom in Basement: 0
Rooms: Breakfast Room,Den,Study,Utility Room-1st Floor
Basement Description: Unfinished
Other Specifics
| 3 | |
| Concrete Perimeter | |
| Asphalt | |
| — | |
| — | |
| 12X38X144X19X28X159 | |
| Unfinished | |
| Full | |
| First Floor Laundry | |
| Range, Dishwasher, Disposal | |
| Not in DB | |
| Sidewalks, Street Lights, Street Paved | |
| — | |
| — | |
| — |
Tax History
| Year | Property Taxes |
|---|
Contact Agent
Nearby Similar Homes
Nearby Sold Comparables
Contact Agent
Listing Provided By
Re/Max Ultimate Professionals












