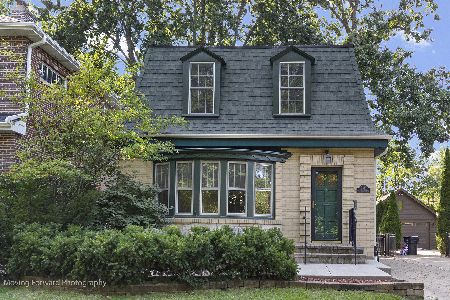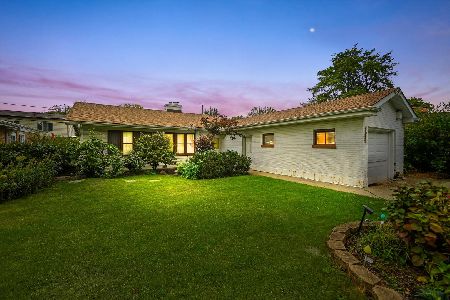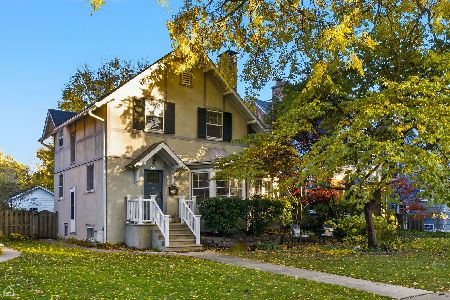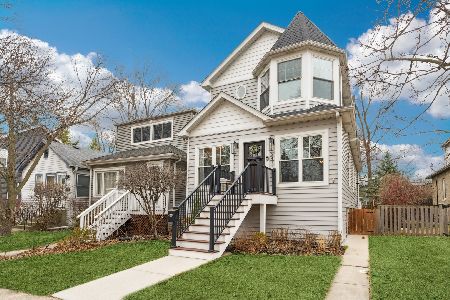2411 Hastings Avenue, Evanston, Illinois 60201
$547,000
|
Sold
|
|
| Status: | Closed |
| Sqft: | 0 |
| Cost/Sqft: | — |
| Beds: | 3 |
| Baths: | 2 |
| Year Built: | 1912 |
| Property Taxes: | $9,565 |
| Days On Market: | 2528 |
| Lot Size: | 0,07 |
Description
Beautifully updated light-filled farmhouse in north Evanston close to Bent Park in Willard schl. 1st floor offers open living & dining room with gas FP. Entertain in the inviting & open eat-in kitchen (recently remodeled) with bonus living/family room. Kitchen features white cabinets, stainless steel appliances & large center island - Great workspace! 2nd floor has 3 expansive bedrms each with ample closet space. Spacious sun filled master bedroom with lots of closet space and cathedral ceilings. 2nd bedroom has beautiful bay window. Acacia Hardwood flooring & Oak hardwood flooring throughout 1st & 2nd floor. Lower level has drain tile, spacious recreation room, storage & laundry area. Newer 2 car garage & fenced in yard with newer deck. Updated windows. Lots of major work & updates by current owner. 2nd floor addition 2006. Kitchen remodel 4 yrs ago. Water proofed basement with transferable warranty. 2 zone HVAC. Move in ready.
Property Specifics
| Single Family | |
| — | |
| Farmhouse | |
| 1912 | |
| Full | |
| — | |
| No | |
| 0.07 |
| Cook | |
| — | |
| 0 / Not Applicable | |
| None | |
| Lake Michigan,Public | |
| Public Sewer | |
| 10154500 | |
| 10113030170000 |
Nearby Schools
| NAME: | DISTRICT: | DISTANCE: | |
|---|---|---|---|
|
Grade School
Willard Elementary School |
65 | — | |
|
Middle School
Haven Middle School |
65 | Not in DB | |
|
High School
Evanston Twp High School |
202 | Not in DB | |
Property History
| DATE: | EVENT: | PRICE: | SOURCE: |
|---|---|---|---|
| 22 Feb, 2019 | Sold | $547,000 | MRED MLS |
| 23 Jan, 2019 | Under contract | $539,000 | MRED MLS |
| 18 Jan, 2019 | Listed for sale | $539,000 | MRED MLS |
| 7 May, 2025 | Sold | $932,500 | MRED MLS |
| 30 Mar, 2025 | Under contract | $949,000 | MRED MLS |
| 25 Mar, 2025 | Listed for sale | $949,000 | MRED MLS |
Room Specifics
Total Bedrooms: 3
Bedrooms Above Ground: 3
Bedrooms Below Ground: 0
Dimensions: —
Floor Type: Hardwood
Dimensions: —
Floor Type: Hardwood
Full Bathrooms: 2
Bathroom Amenities: Whirlpool
Bathroom in Basement: 0
Rooms: Recreation Room,Storage,Breakfast Room
Basement Description: Partially Finished,Exterior Access
Other Specifics
| 2 | |
| — | |
| Off Alley | |
| Patio | |
| Fenced Yard | |
| 25X125 | |
| Pull Down Stair | |
| None | |
| Hardwood Floors | |
| Range, Microwave, Dishwasher, Refrigerator | |
| Not in DB | |
| Pool, Tennis Courts | |
| — | |
| — | |
| Gas Log |
Tax History
| Year | Property Taxes |
|---|---|
| 2019 | $9,565 |
Contact Agent
Nearby Similar Homes
Nearby Sold Comparables
Contact Agent
Listing Provided By
@properties










