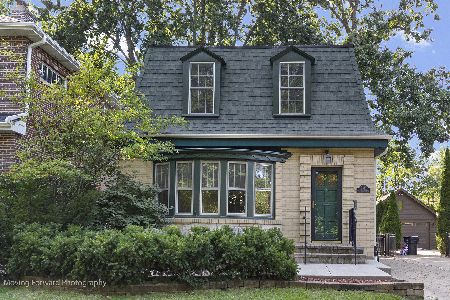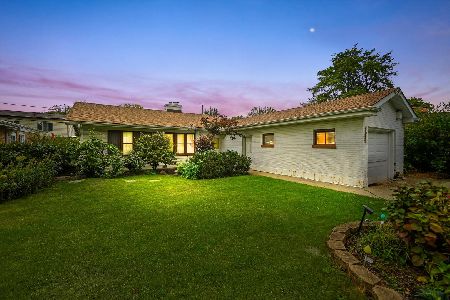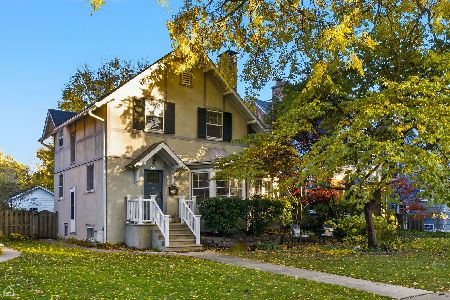2411 Hastings Avenue, Evanston, Illinois 60201
$932,500
|
Sold
|
|
| Status: | Closed |
| Sqft: | 1,750 |
| Cost/Sqft: | $542 |
| Beds: | 3 |
| Baths: | 2 |
| Year Built: | 1912 |
| Property Taxes: | $0 |
| Days On Market: | 270 |
| Lot Size: | 0,07 |
Description
Step right into this sunny & spacious farmhouse in NW Evanston just steps to Central Street and Bent Park! Main level features open living room and dining room w/ recently refinished gas fireplace and hardwood floors. Great space for entertaining as you enter the updated eat-in kitchen open to nice family room overlooking the yard. Kitchen features white cabinetry, large island w/ lots of storage, granite countertops, SS appliances and large farmhouse sink. Recently remodeled full bath on main level as well. Second level features 3 large bedrooms. Primary bedroom is filled with natural light, cathedral ceilings and lots of closet space. 2nd bedroom has a bay window and built ins. Recently updated bathroom on this level features heated floors & heated towel warmer. Acacia hardwood flooring & oak hardwood throughout main and 2nd level of the home complement the modern feel of the home. Lower level features huge utility room w/ 2 newer high efficiency water heaters, home has dual HVAC systems and 200 amp electric service. Finished basement rec room as well. Recent updates include all siding and roof on both home and garage, front porch and back deck newly redone w/ trex decking, paver patio in yard, and lots of smart features that will convey with the home. Detached 2 car garage is only 9 years old. There is nothing to do but move into this updated and meticulously maintained home conveniently located near the Central St shops and Metra as well as everything Evanston has to offer. Willard school district is an added plus!
Property Specifics
| Single Family | |
| — | |
| — | |
| 1912 | |
| — | |
| — | |
| No | |
| 0.07 |
| Cook | |
| — | |
| 0 / Not Applicable | |
| — | |
| — | |
| — | |
| 12319346 | |
| 10113030170000 |
Nearby Schools
| NAME: | DISTRICT: | DISTANCE: | |
|---|---|---|---|
|
Grade School
Willard Elementary School |
65 | — | |
|
Middle School
Haven Middle School |
65 | Not in DB | |
|
High School
Evanston Twp High School |
202 | Not in DB | |
Property History
| DATE: | EVENT: | PRICE: | SOURCE: |
|---|---|---|---|
| 22 Feb, 2019 | Sold | $547,000 | MRED MLS |
| 23 Jan, 2019 | Under contract | $539,000 | MRED MLS |
| 18 Jan, 2019 | Listed for sale | $539,000 | MRED MLS |
| 7 May, 2025 | Sold | $932,500 | MRED MLS |
| 30 Mar, 2025 | Under contract | $949,000 | MRED MLS |
| 25 Mar, 2025 | Listed for sale | $949,000 | MRED MLS |
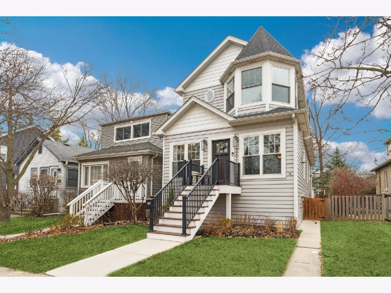
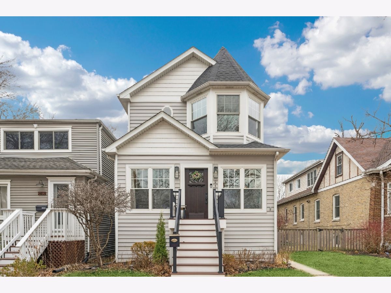
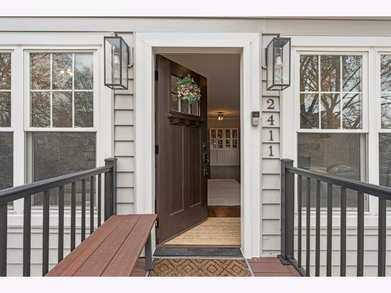

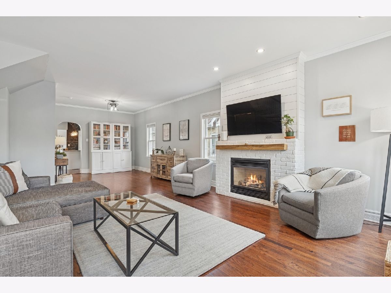
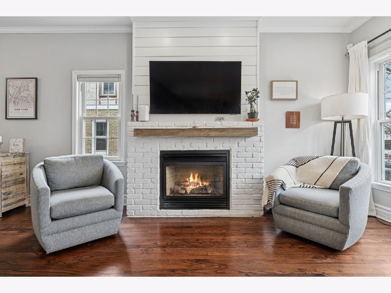
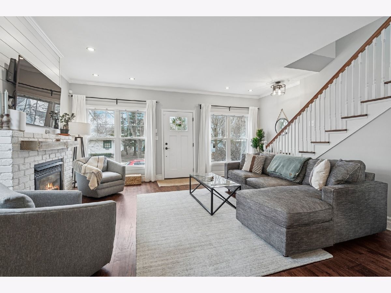
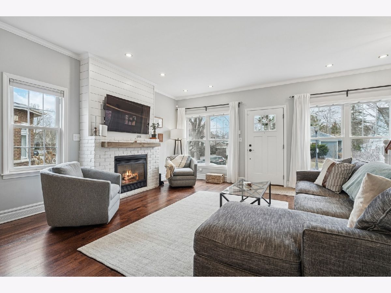
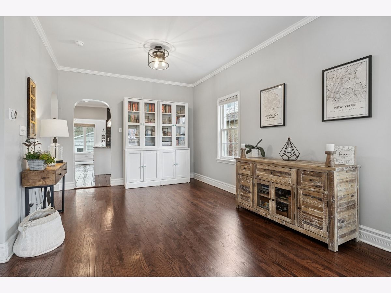
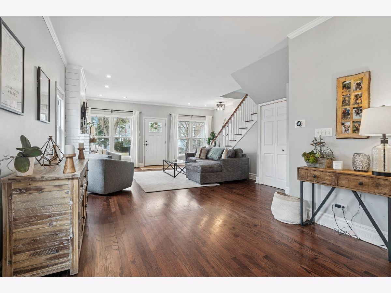
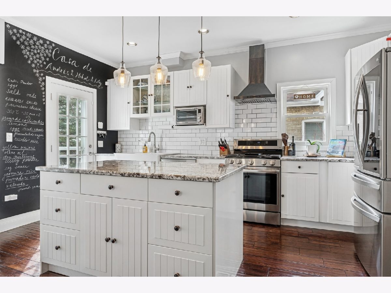
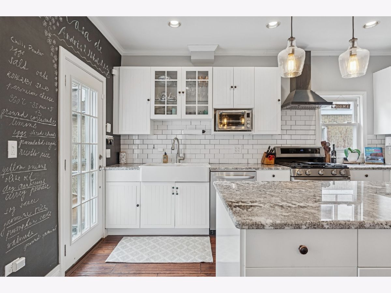
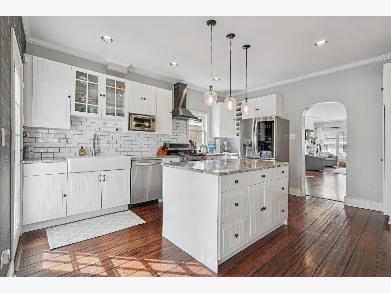
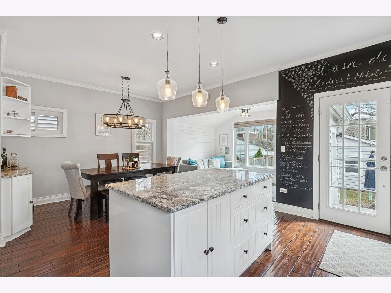
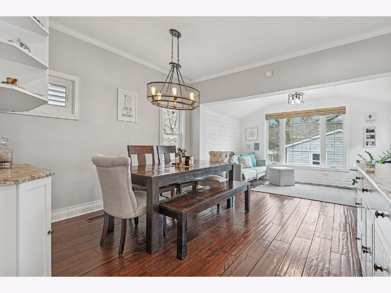
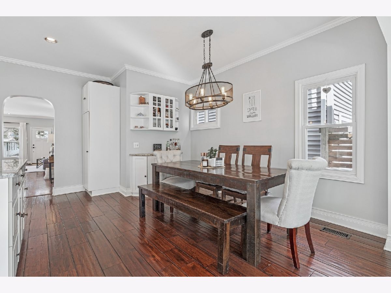
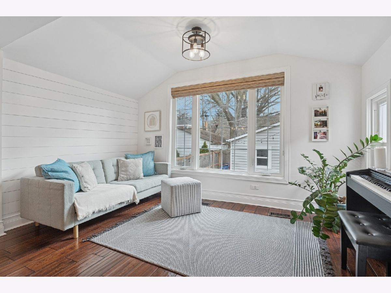
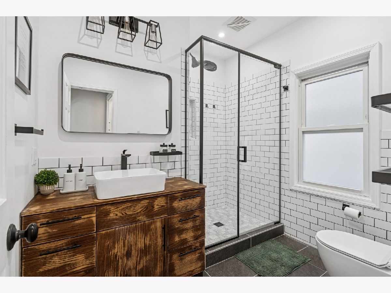
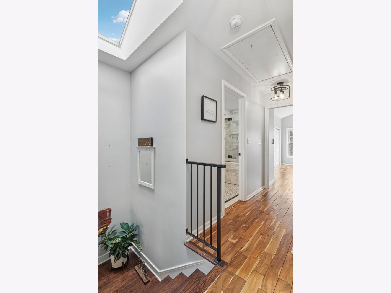
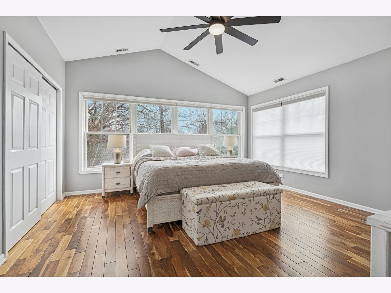
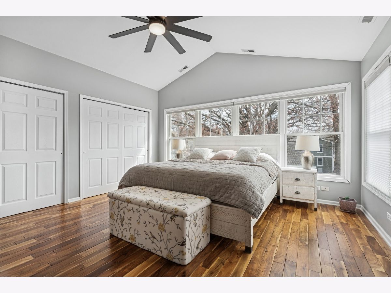


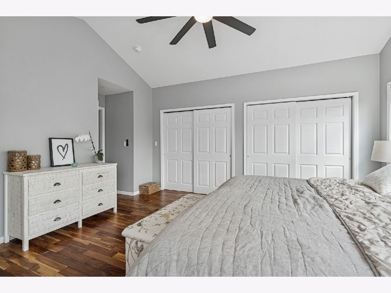
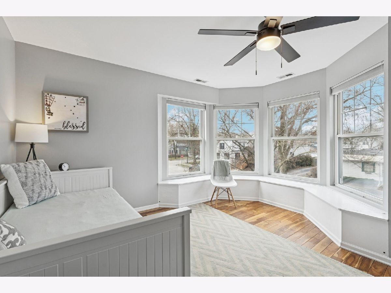
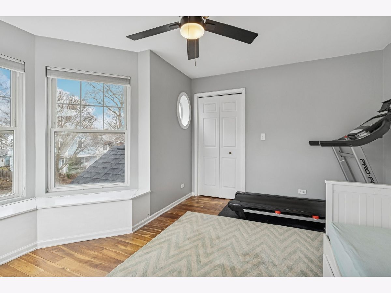
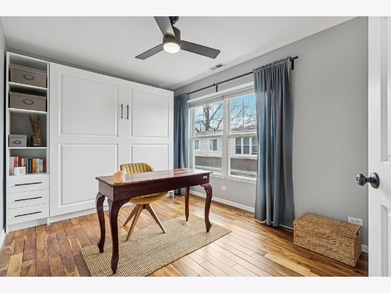
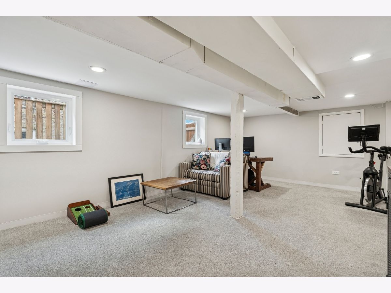
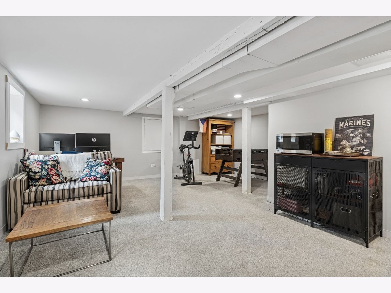
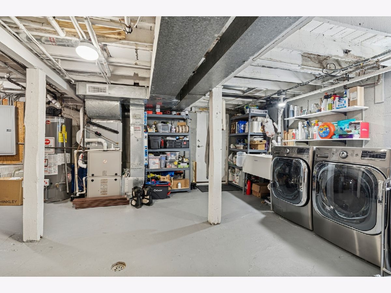
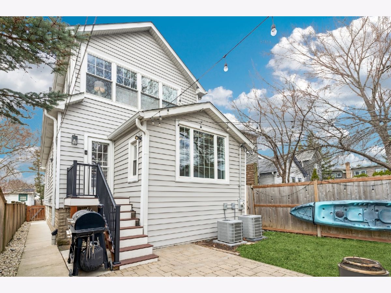
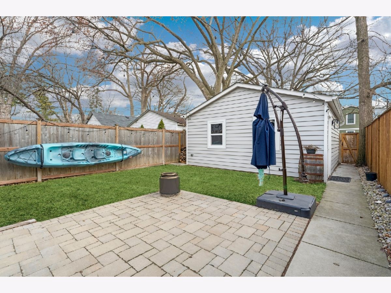
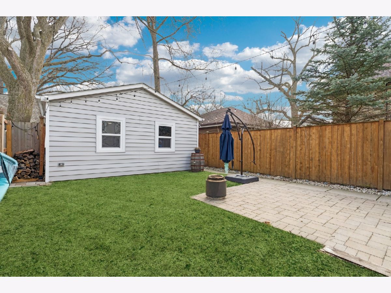
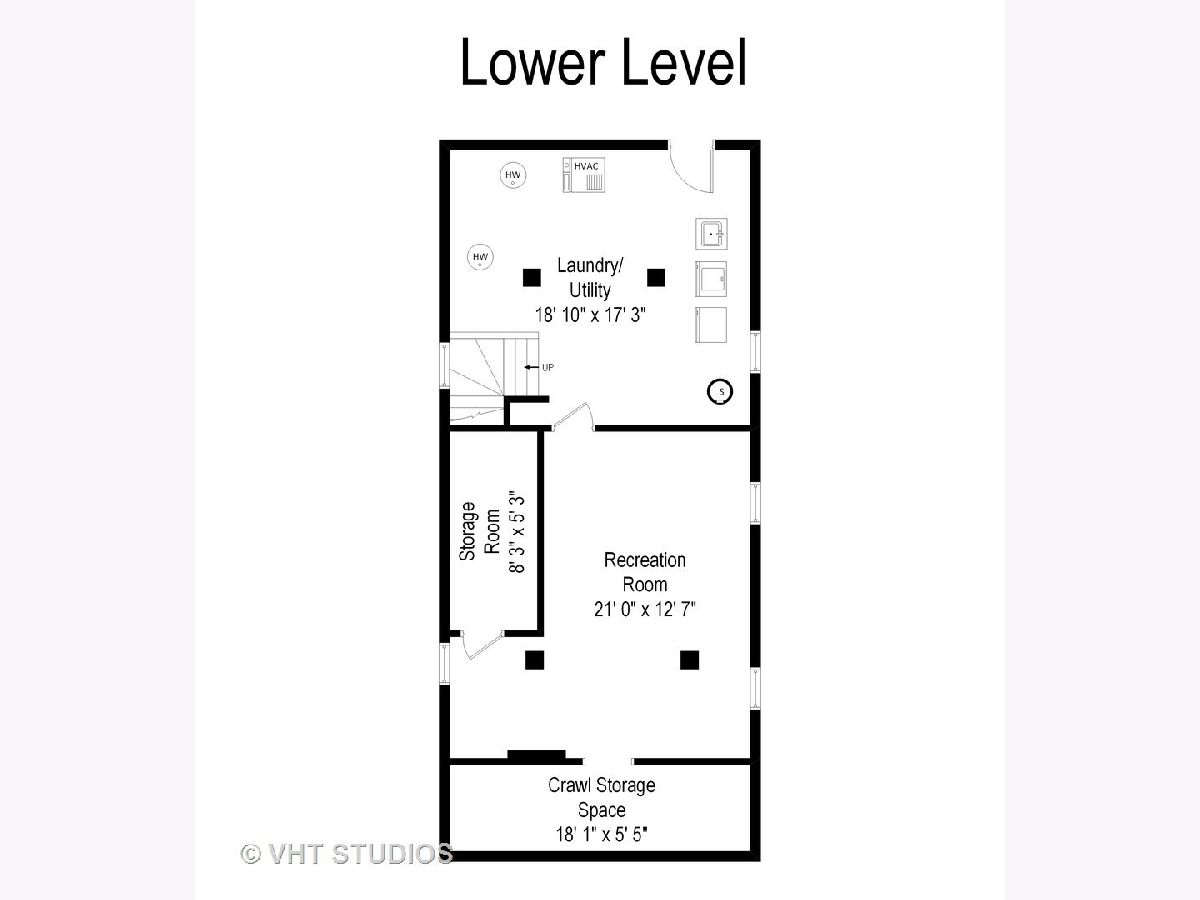
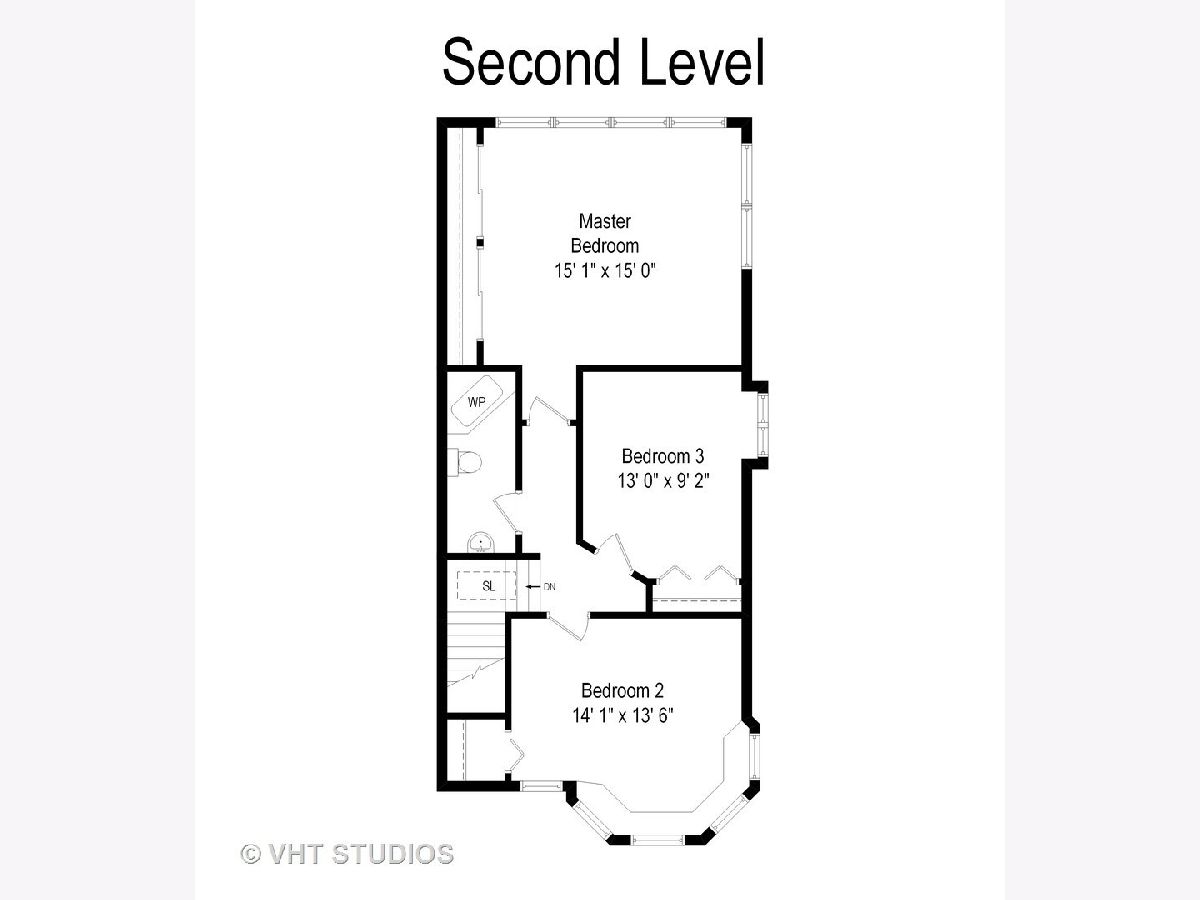
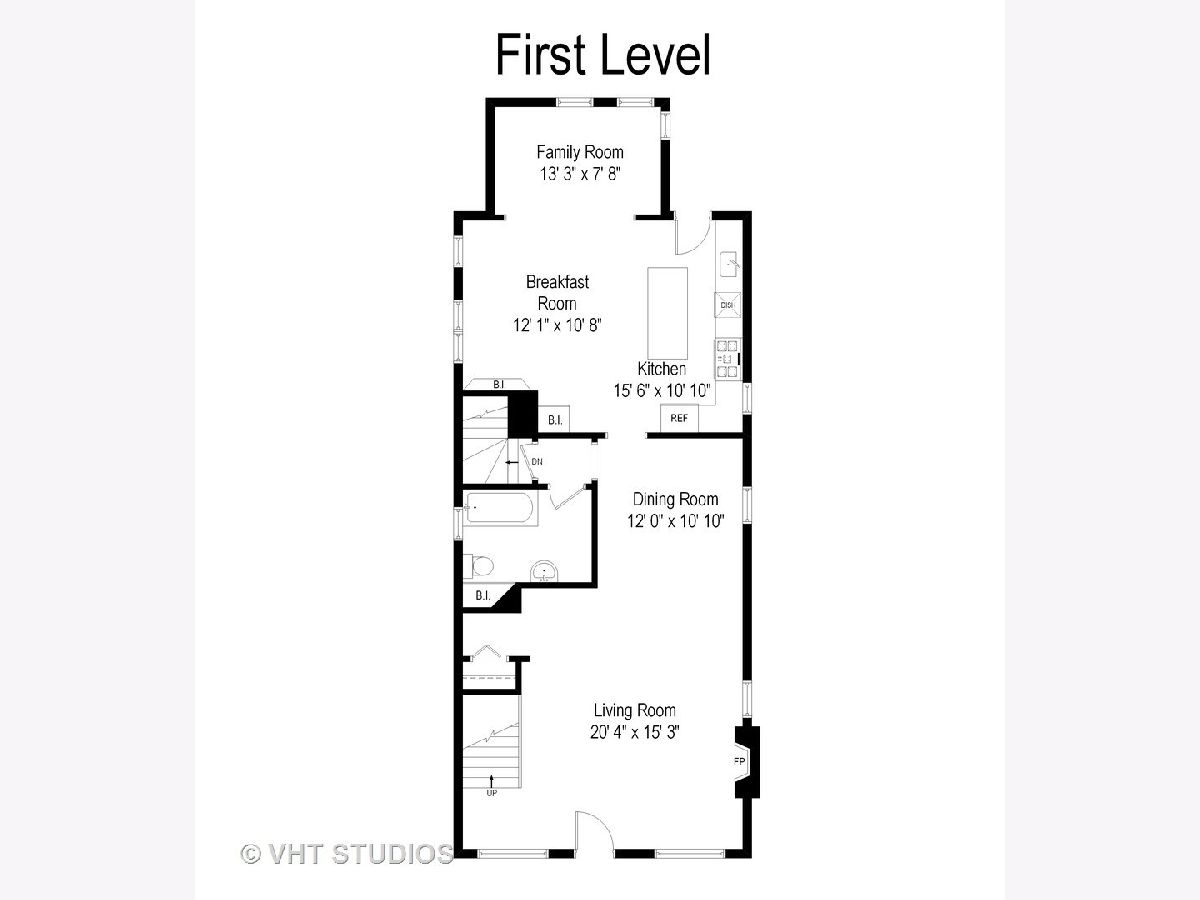
Room Specifics
Total Bedrooms: 3
Bedrooms Above Ground: 3
Bedrooms Below Ground: 0
Dimensions: —
Floor Type: —
Dimensions: —
Floor Type: —
Full Bathrooms: 2
Bathroom Amenities: Whirlpool
Bathroom in Basement: 0
Rooms: —
Basement Description: —
Other Specifics
| 2 | |
| — | |
| — | |
| — | |
| — | |
| 25X125 | |
| Pull Down Stair | |
| — | |
| — | |
| — | |
| Not in DB | |
| — | |
| — | |
| — | |
| — |
Tax History
| Year | Property Taxes |
|---|---|
| 2019 | $9,565 |
Contact Agent
Nearby Similar Homes
Nearby Sold Comparables
Contact Agent
Listing Provided By
Berkshire Hathaway HomeServices Chicago


