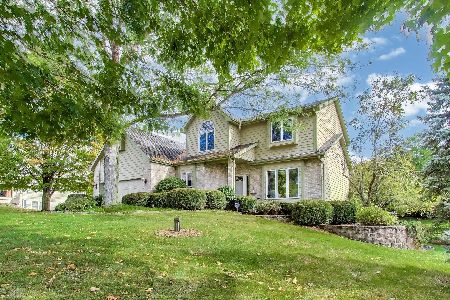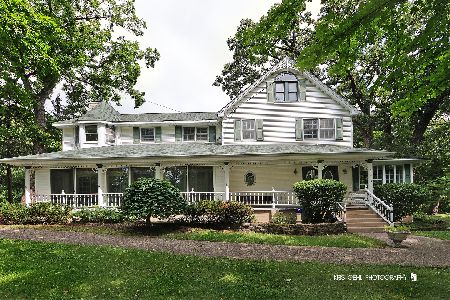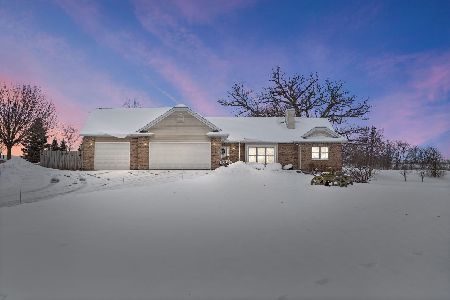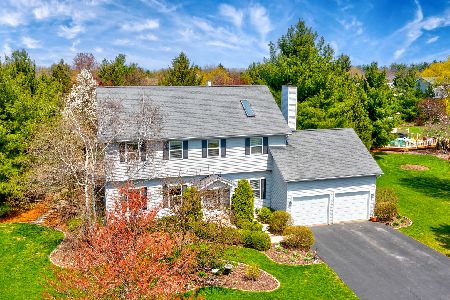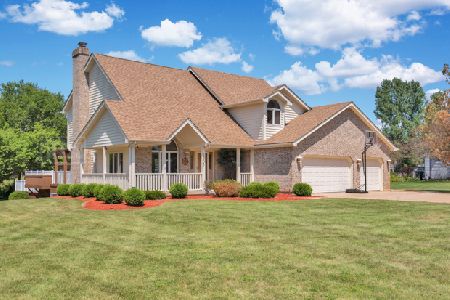2411 Hidden Trail, Spring Grove, Illinois 60081
$485,000
|
Sold
|
|
| Status: | Closed |
| Sqft: | 2,950 |
| Cost/Sqft: | $161 |
| Beds: | 4 |
| Baths: | 4 |
| Year Built: | 1999 |
| Property Taxes: | $8,227 |
| Days On Market: | 192 |
| Lot Size: | 1,20 |
Description
Welcome to this beautifully maintained quad-level home nestled on a peaceful and private 1.2-acre lot. Offering approximately 2,950 square feet of finished living space, this spacious residence features 4 bedrooms, 3.5 bathrooms, a dedicated home office, and a functional layout designed for both everyday living and entertaining. Inside, you'll find a bright walk-out family room, two cozy fireplaces, and a kitchen that was updated in 2022 with sleek quartz countertops. The multi-level floor plan allows for separation of space while still feeling connected-perfect for growing families or those who love to host. Just off the main living area, the large deck overlooks a refreshing pool, making this home an ideal summer retreat. A full-size outdoor shed adds convenient storage or workspace, while the oversized 3-car garage provides plenty of room for vehicles and equipment. This home also comes with a number of key updates for peace of mind. Both air conditioning units were replaced in 2024, and both furnaces were replaced in 2023. A brand-new water softener was just installed, and although the original hot water heater remains, a second new one is included. The roof was replaced in 2020, and the original cedar siding was professionally painted just three years ago, nicely complementing the brick front entrance. The home also features a partial unfinished basement for storage or future expansion, and a walk-out lower level that adds flexibility and function to the already generous floor plan. Combining thoughtful updates, spacious indoor and outdoor living, and a beautiful natural setting, this property is the perfect place to call home.
Property Specifics
| Single Family | |
| — | |
| — | |
| 1999 | |
| — | |
| — | |
| No | |
| 1.2 |
| — | |
| — | |
| — / Not Applicable | |
| — | |
| — | |
| — | |
| 12423598 | |
| 0424255003 |
Nearby Schools
| NAME: | DISTRICT: | DISTANCE: | |
|---|---|---|---|
|
Grade School
Spring Grove Elementary School |
2 | — | |
|
Middle School
Nippersink Middle School |
2 | Not in DB | |
|
High School
Richmond-burton Community High S |
157 | Not in DB | |
Property History
| DATE: | EVENT: | PRICE: | SOURCE: |
|---|---|---|---|
| 29 Aug, 2025 | Sold | $485,000 | MRED MLS |
| 19 Jul, 2025 | Under contract | $475,000 | MRED MLS |
| 18 Jul, 2025 | Listed for sale | $475,000 | MRED MLS |
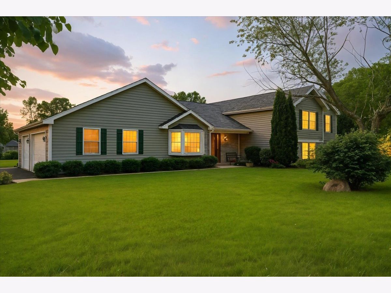
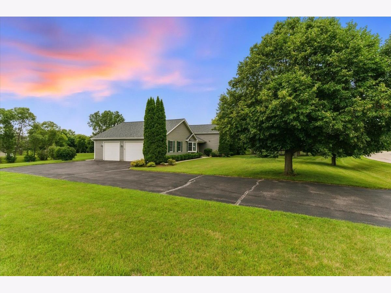
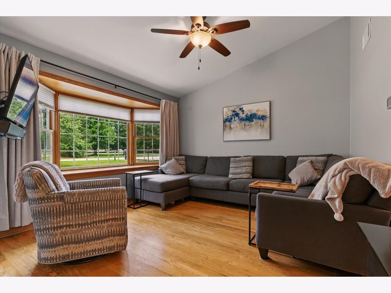
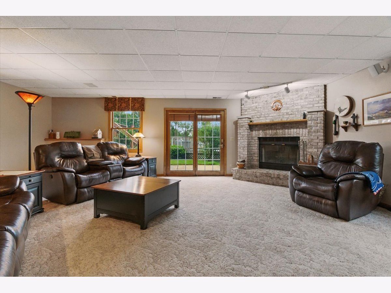
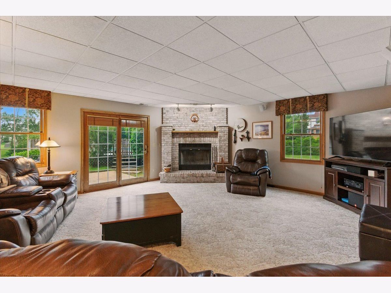
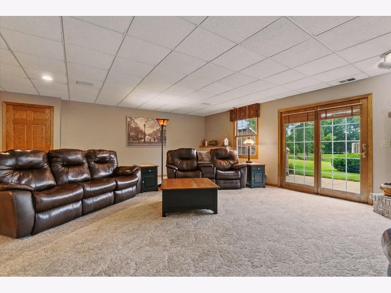
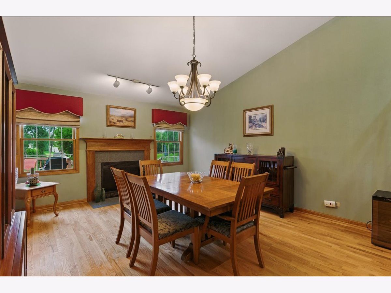
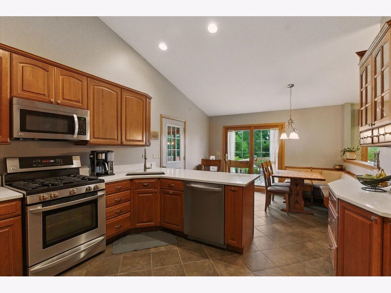
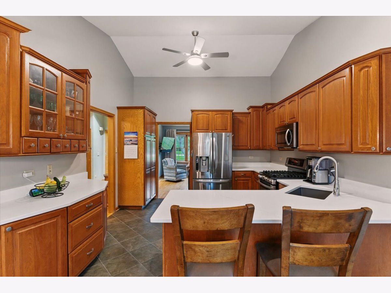
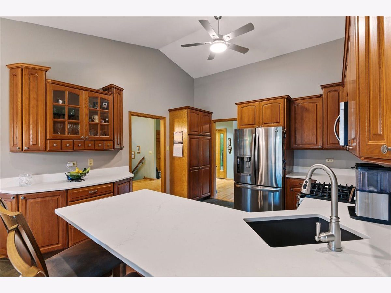
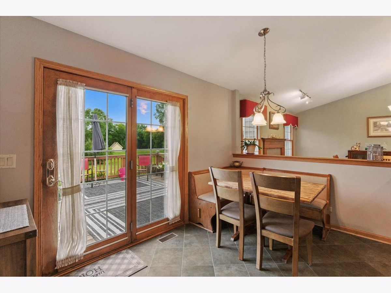
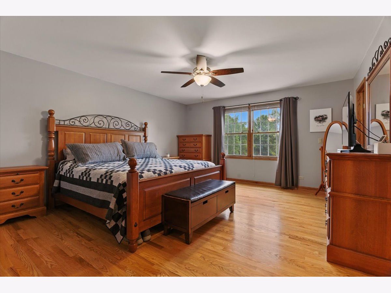
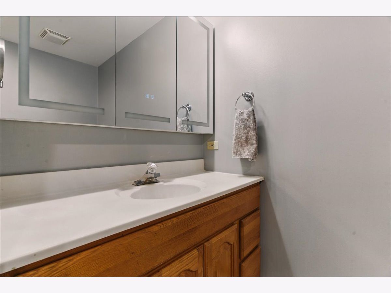
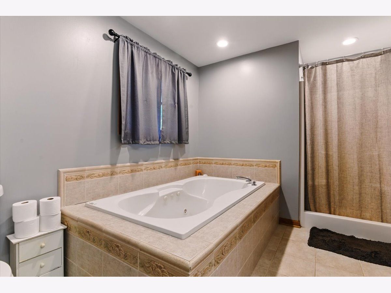
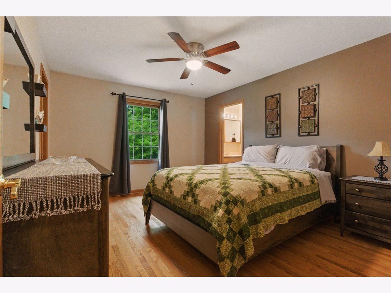
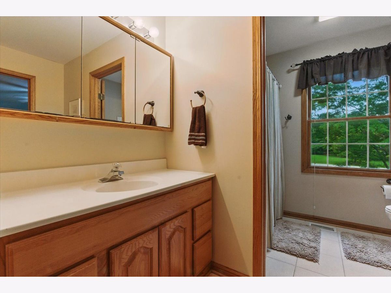
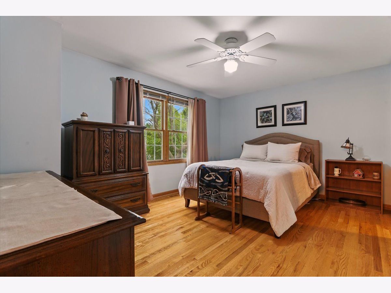
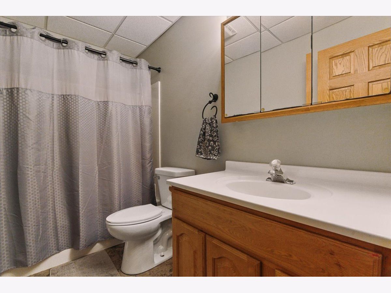
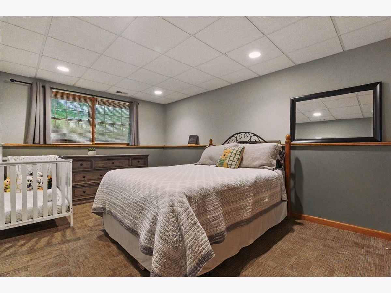
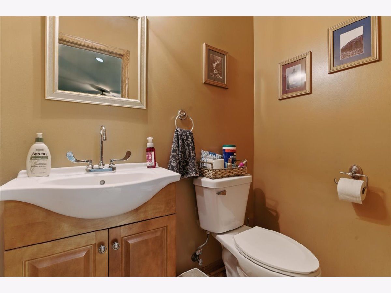
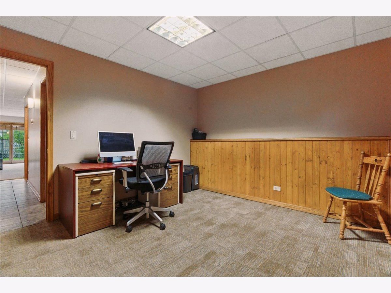
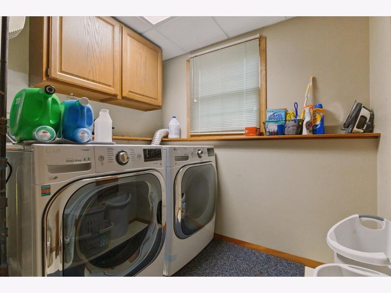
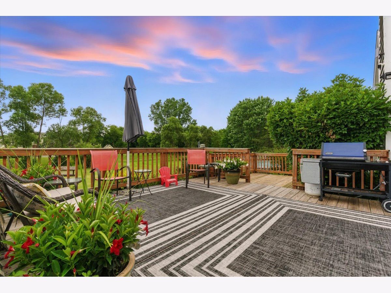
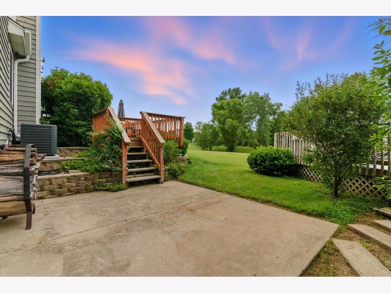
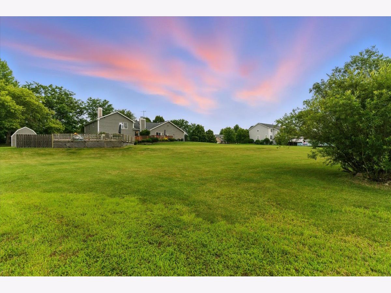
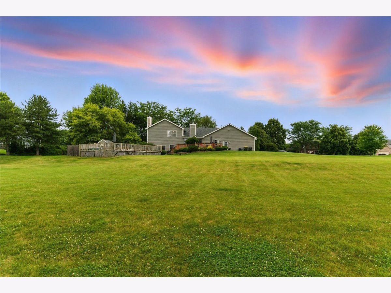
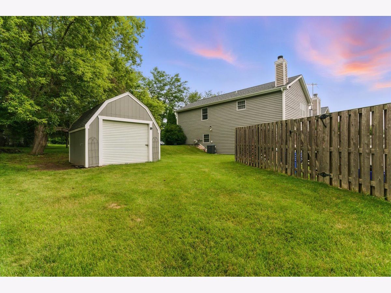
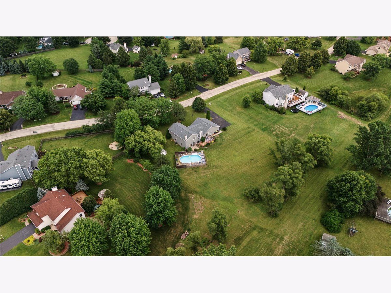
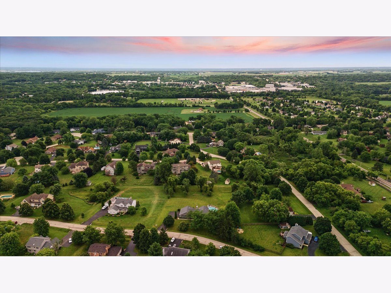
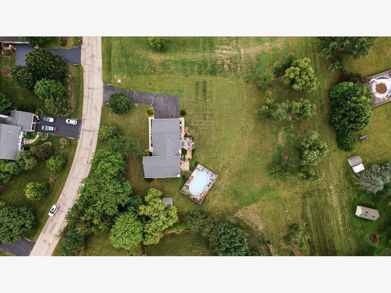
Room Specifics
Total Bedrooms: 4
Bedrooms Above Ground: 4
Bedrooms Below Ground: 0
Dimensions: —
Floor Type: —
Dimensions: —
Floor Type: —
Dimensions: —
Floor Type: —
Full Bathrooms: 4
Bathroom Amenities: —
Bathroom in Basement: 1
Rooms: —
Basement Description: —
Other Specifics
| 3 | |
| — | |
| — | |
| — | |
| — | |
| 330 X 160 | |
| — | |
| — | |
| — | |
| — | |
| Not in DB | |
| — | |
| — | |
| — | |
| — |
Tax History
| Year | Property Taxes |
|---|---|
| 2025 | $8,227 |
Contact Agent
Nearby Similar Homes
Nearby Sold Comparables
Contact Agent
Listing Provided By
Keller Williams North Shore West


