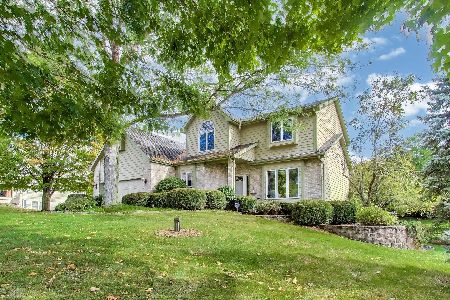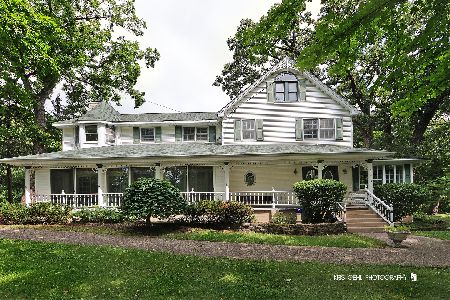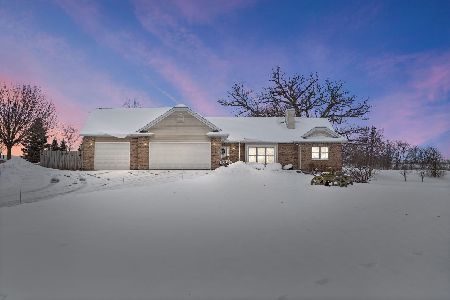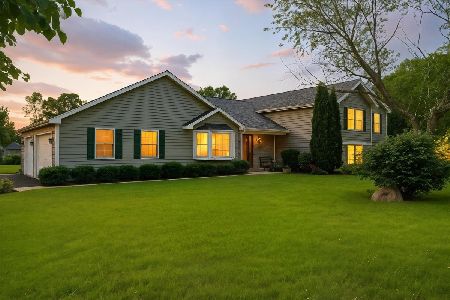2506 Amanda Drive, Spring Grove, Illinois 60081
$299,712
|
Sold
|
|
| Status: | Closed |
| Sqft: | 1,872 |
| Cost/Sqft: | $160 |
| Beds: | 3 |
| Baths: | 3 |
| Year Built: | 1993 |
| Property Taxes: | $8,629 |
| Days On Market: | 2143 |
| Lot Size: | 0,00 |
Description
Summer is coming! Picture youself relaxing beside this beautiful pool or swinging in the hammock viewing your beautiful deck. Also included is your beautiful 3 bedroom home, 2.5 baths plus a 3 car garage. Home boasts of vaulted ceilings, hardwood floors, stainless steel appliances, beautiful oak cabinets, silstone counters and room for table in kitchen and 1std floor laundry.. Kitchen opens to family room with fireplace and patio doors leading to hugh deck overlooking that wonderful pool. Second floor has carpet throughout and balcony over looking living room (balcony has closet and could be 4th bedroom} Finished basement with wet bar, carpet, extra closet space plus hidden closet storage room under stairs. Exterior is beautifully landscaped with gazebo and large shed. Thisis aspacious family home waiting for your arrival.
Property Specifics
| Single Family | |
| — | |
| — | |
| 1993 | |
| Full | |
| — | |
| No | |
| — |
| Mc Henry | |
| Oak Valley Hills | |
| — / Not Applicable | |
| None | |
| Private Well | |
| Septic-Private | |
| 10668164 | |
| 0424255017 |
Nearby Schools
| NAME: | DISTRICT: | DISTANCE: | |
|---|---|---|---|
|
Grade School
Spring Grove Elementary School |
2 | — | |
|
Middle School
Nippersink Middle School |
2 | Not in DB | |
|
High School
Richmond-burton Community High S |
157 | Not in DB | |
Property History
| DATE: | EVENT: | PRICE: | SOURCE: |
|---|---|---|---|
| 7 Jun, 2007 | Sold | $425,000 | MRED MLS |
| 10 Feb, 2007 | Under contract | $449,900 | MRED MLS |
| 3 Jan, 2007 | Listed for sale | $459,900 | MRED MLS |
| 18 Jun, 2020 | Sold | $299,712 | MRED MLS |
| 15 May, 2020 | Under contract | $299,711 | MRED MLS |
| — | Last price change | $309,875 | MRED MLS |
| 15 Mar, 2020 | Listed for sale | $309,875 | MRED MLS |
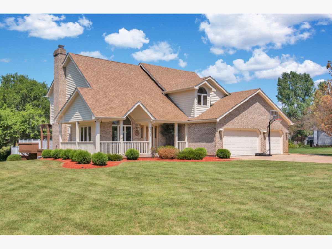
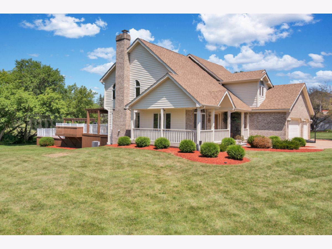
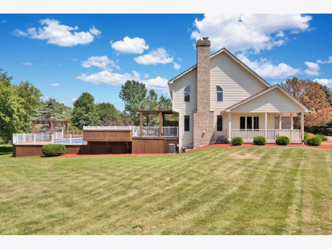
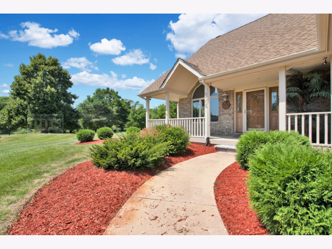
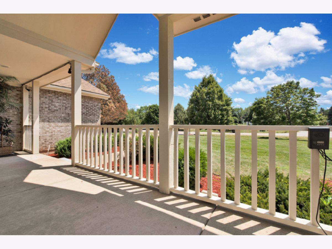
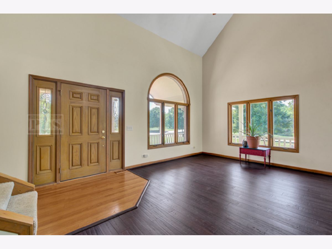
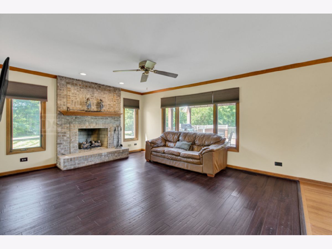
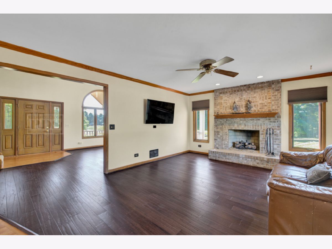
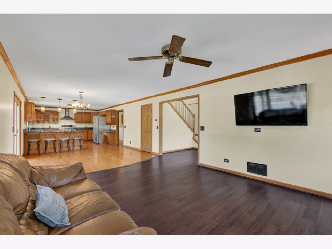
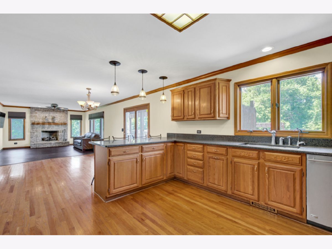
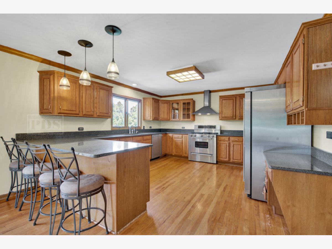
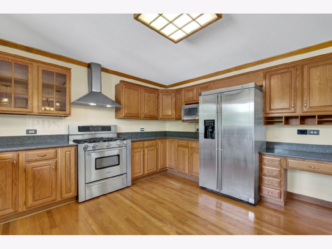
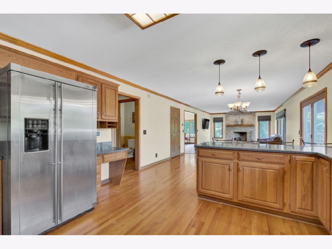
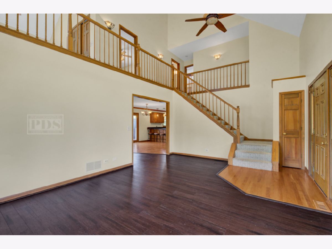
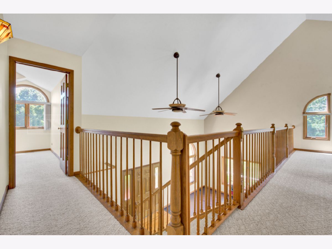
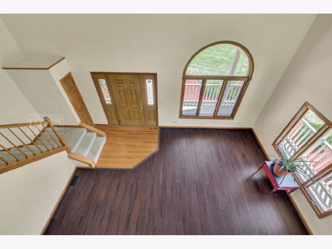
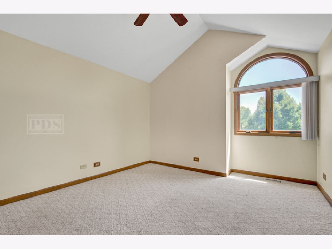
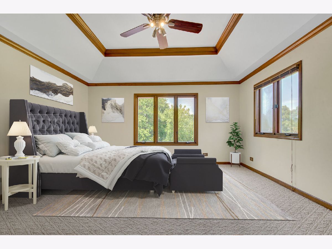
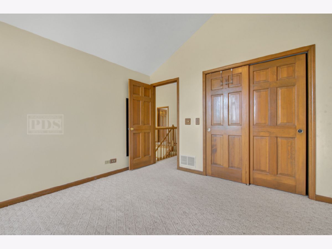
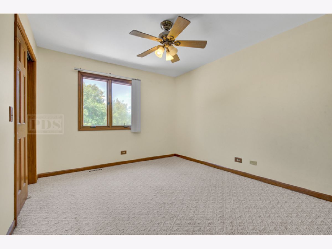
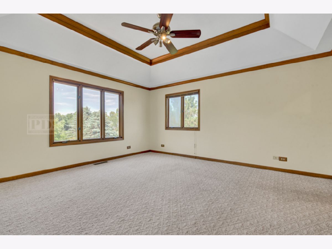
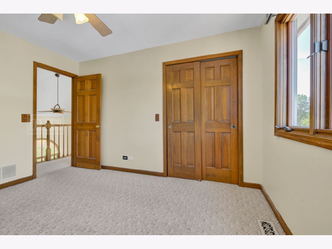
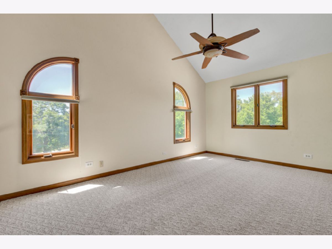
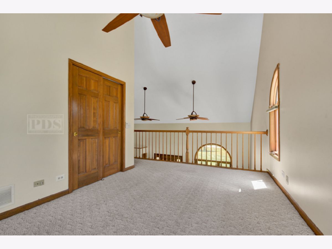
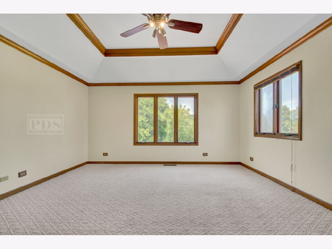
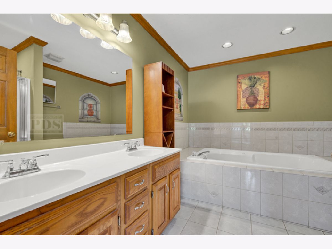
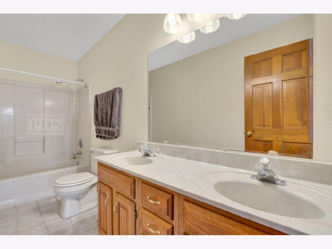
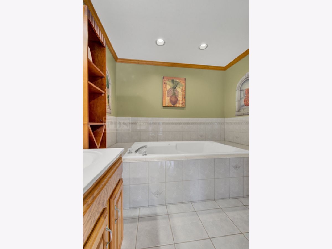
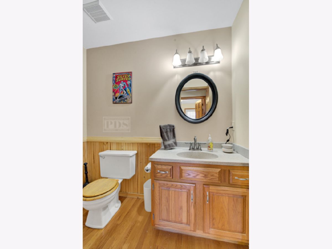
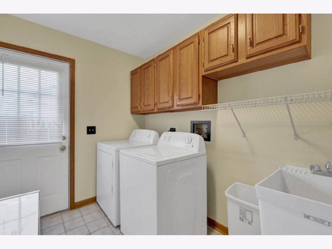
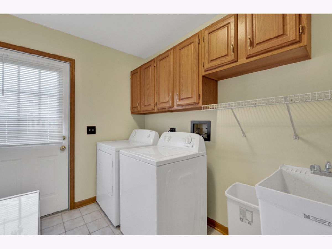
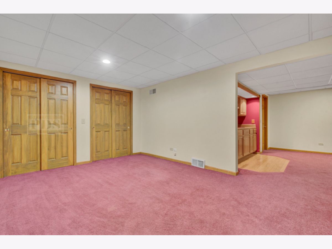
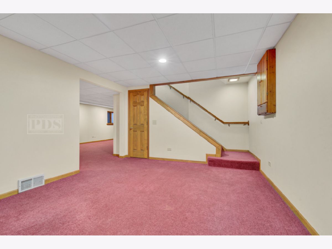
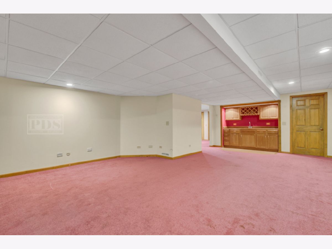
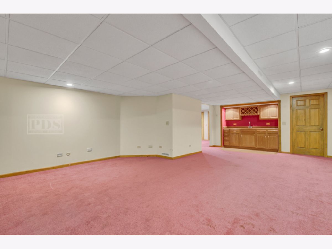
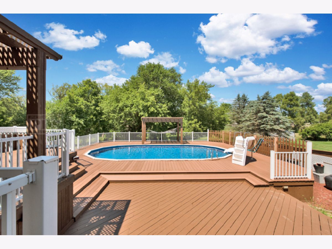
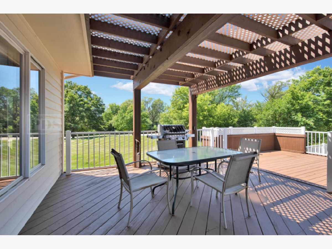
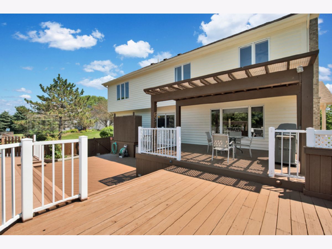
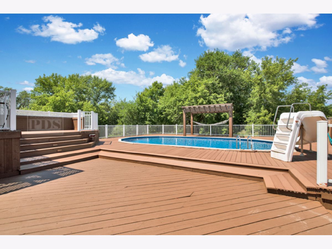
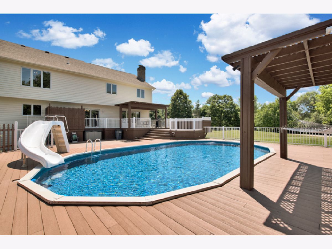
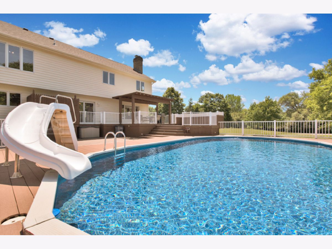
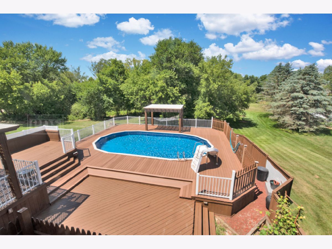
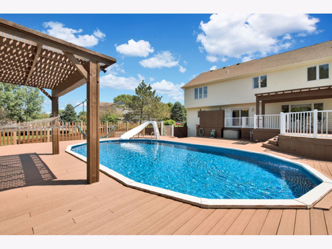
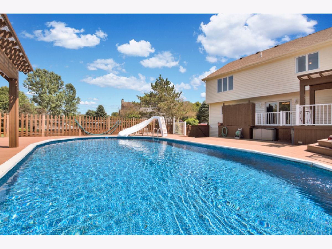
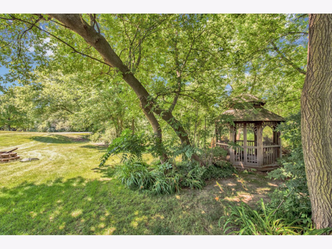
Room Specifics
Total Bedrooms: 3
Bedrooms Above Ground: 3
Bedrooms Below Ground: 0
Dimensions: —
Floor Type: Carpet
Dimensions: —
Floor Type: Carpet
Full Bathrooms: 3
Bathroom Amenities: Whirlpool
Bathroom in Basement: 0
Rooms: Loft,Recreation Room
Basement Description: Finished
Other Specifics
| 3 | |
| Concrete Perimeter | |
| Concrete | |
| Deck, Porch, Above Ground Pool | |
| Corner Lot,Wooded | |
| 345 X 200 X 258 X 87 | |
| Pull Down Stair,Unfinished | |
| Full | |
| Vaulted/Cathedral Ceilings, Hardwood Floors, First Floor Laundry, Walk-In Closet(s) | |
| Range, Microwave, Dishwasher, Refrigerator, Washer, Dryer, Stainless Steel Appliance(s), Range Hood | |
| Not in DB | |
| — | |
| — | |
| — | |
| Gas Log, Gas Starter |
Tax History
| Year | Property Taxes |
|---|---|
| 2007 | $6,092 |
| 2020 | $8,629 |
Contact Agent
Nearby Similar Homes
Nearby Sold Comparables
Contact Agent
Listing Provided By
Results Realty USA


