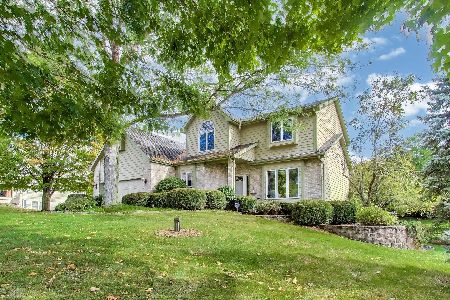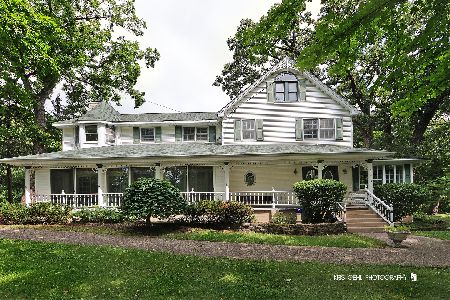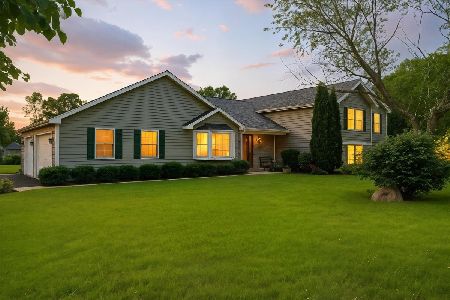2503 Hidden Trail, Spring Grove, Illinois 60081
$235,000
|
Sold
|
|
| Status: | Closed |
| Sqft: | 2,245 |
| Cost/Sqft: | $111 |
| Beds: | 3 |
| Baths: | 3 |
| Year Built: | 1994 |
| Property Taxes: | $7,020 |
| Days On Market: | 2564 |
| Lot Size: | 0,89 |
Description
3Bed/2.1Ba SF home in ideal location on an oversized, corner lot! 2 Story foyer upon entry~ Spacious Living Room & Separate Formal Dining Room~ Eat In Kitchen w/ Breakfast Bar & Ample cabinetry! Sundreched Family Room w/ Fireplace great for entertaining! Laundry, Three Season Room (with electricity) & Powder Room also conveniently located on main Level! Second level features the Master Suite w/ Private Bath & WIC & Two additional generous sized guest bedrooms + Full shared bath! Full Basement w/ loads of potential and lots of storage! Attached 2 Car garage, Oversized fully fenced backyard with deck & storage shed! Schedule your showings TODAY! New carpet installed!
Property Specifics
| Single Family | |
| — | |
| Traditional | |
| 1994 | |
| Full | |
| — | |
| No | |
| 0.89 |
| Mc Henry | |
| Pine Meadow | |
| 0 / Not Applicable | |
| None | |
| Private Well | |
| Septic-Private | |
| 10252964 | |
| 0424255001 |
Nearby Schools
| NAME: | DISTRICT: | DISTANCE: | |
|---|---|---|---|
|
Grade School
Spring Grove Elementary School |
2 | — | |
|
Middle School
Nippersink Middle School |
2 | Not in DB | |
|
High School
Richmond-burton Community High S |
157 | Not in DB | |
Property History
| DATE: | EVENT: | PRICE: | SOURCE: |
|---|---|---|---|
| 18 Apr, 2019 | Sold | $235,000 | MRED MLS |
| 16 Feb, 2019 | Under contract | $249,900 | MRED MLS |
| — | Last price change | $255,000 | MRED MLS |
| 19 Jan, 2019 | Listed for sale | $255,000 | MRED MLS |
Room Specifics
Total Bedrooms: 3
Bedrooms Above Ground: 3
Bedrooms Below Ground: 0
Dimensions: —
Floor Type: Carpet
Dimensions: —
Floor Type: Carpet
Full Bathrooms: 3
Bathroom Amenities: Separate Shower,Double Sink
Bathroom in Basement: 0
Rooms: Foyer,Eating Area,Sun Room,Other Room,Storage
Basement Description: Unfinished
Other Specifics
| 2 | |
| Concrete Perimeter | |
| Asphalt | |
| Deck, Porch Screened | |
| Corner Lot,Fenced Yard | |
| 245X50X134X215X64 | |
| Unfinished | |
| Full | |
| Skylight(s) | |
| Double Oven, Range, Dishwasher, Refrigerator, Washer, Dryer | |
| Not in DB | |
| — | |
| — | |
| — | |
| Gas Starter |
Tax History
| Year | Property Taxes |
|---|---|
| 2019 | $7,020 |
Contact Agent
Nearby Similar Homes
Nearby Sold Comparables
Contact Agent
Listing Provided By
Keller Williams North Shore West










