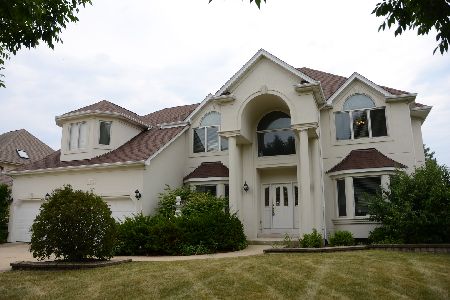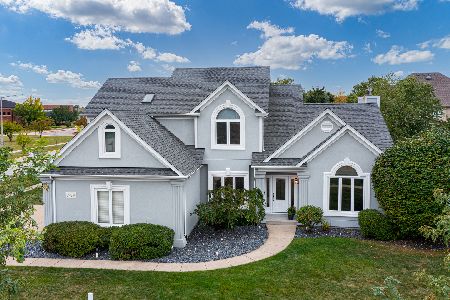2411 Skylane Drive, Naperville, Illinois 60564
$875,000
|
Sold
|
|
| Status: | Closed |
| Sqft: | 4,495 |
| Cost/Sqft: | $200 |
| Beds: | 5 |
| Baths: | 5 |
| Year Built: | 1999 |
| Property Taxes: | $15,727 |
| Days On Market: | 1540 |
| Lot Size: | 0,27 |
Description
This Stunning Oak Hill Custom-built home in Stillwater Subdivision has it all with 6,449 square feet, 6 bedrooms, 4.5 baths, open concept, full finished basement, updated, plus a backyard oasis. You will be greeted by a 2-Story foyer, Formal Living Room & Separate Dining Room perfect for entertaining. First floor bedroom/office is perfect for in-laws or work from home situation. The eat-in kitchen is a Chef's delight with a Commercial Viking 6-burner stove with flat top and SS backsplash, Double-Oven, Sub-Zero Freezer, & Huge Island for your family and friends to gather around. Kitchen opens to Large Family Room with beautiful fireplace to cozy up to during those cold Chicago nights. Enjoy your morning coffee in the Sunroom as you soak in the phenomenal view of your beautiful professionally landscaped yard. Dual staircases lead to upstairs. After a long day, retreat upstairs to your large Master Bedroom Suite with Huge WIC or relax in the Master Bath with Oasis jetted tub, dual sinks, tons of cabinets & separate shower. 2nd bedroom is wonderfully laid out and includes a generous sitting area, Two other generous sized bedrooms (one with a private bath) round out the 2nd level; plenty of space for everyone! Dual staircases lead to lower level where you will find a full finished basement complete with 6th bedroom/office/exercise room, an area with built-in desks perfect for study at home, a Ginormous recreation area, large wet bar, additional area for your high-stakes poker games, and a large full bath with multi-head steam shower. The backyard oasis includes a 2-Tiered cedar deck, brick paver walkway, professionally landscaped w/lighting, & a fenced yard. Enjoy the 3-car garage with plenty of space plus overhead storage. So many updates: Roof/Gutters/Downspouts (2017 w/warranty), 2 new furnaces (10/2021), One A/C replaced (2018), One New Hot Water Tank (2021), 1st floor hardwood refinished (2021), 2nd floor New Carpet (10/2021), Garbage Disposal (2021), Wrought Iron Balusters, Intercom, Central Vac System, Fence (2019), Freshly Painted, Exterior Cleaned (10/20021). Award-Winning District 204 Schools! Stillwater is a clubhouse & pool community. Close to Shopping & Restaurants. This is a Must See!
Property Specifics
| Single Family | |
| — | |
| — | |
| 1999 | |
| Full | |
| THE LAUREN | |
| No | |
| 0.27 |
| Will | |
| Stillwater | |
| 250 / Quarterly | |
| Insurance,Clubhouse,Pool | |
| Public | |
| Public Sewer | |
| 11259562 | |
| 0701031110350000 |
Nearby Schools
| NAME: | DISTRICT: | DISTANCE: | |
|---|---|---|---|
|
Grade School
Welch Elementary School |
204 | — | |
|
Middle School
Scullen Middle School |
204 | Not in DB | |
|
High School
Neuqua Valley High School |
204 | Not in DB | |
Property History
| DATE: | EVENT: | PRICE: | SOURCE: |
|---|---|---|---|
| 11 Jan, 2022 | Sold | $875,000 | MRED MLS |
| 8 Dec, 2021 | Under contract | $899,900 | MRED MLS |
| — | Last price change | $925,000 | MRED MLS |
| 31 Oct, 2021 | Listed for sale | $925,000 | MRED MLS |
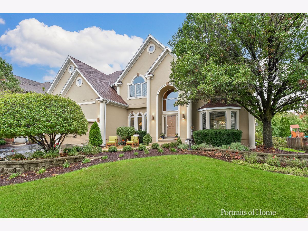
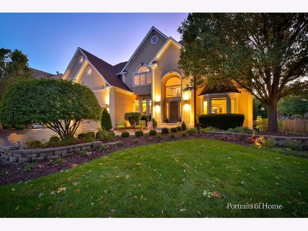
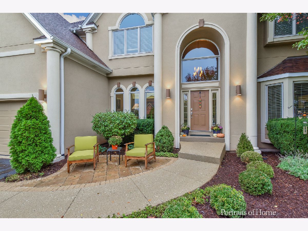
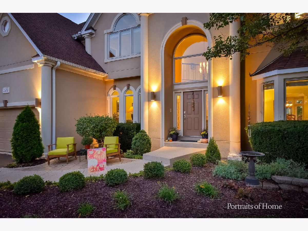

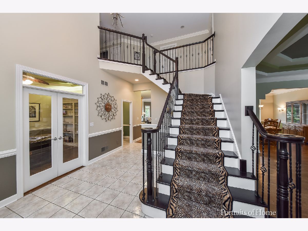
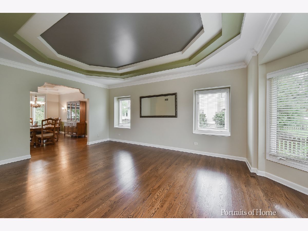
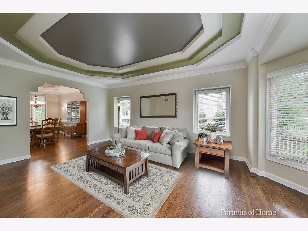
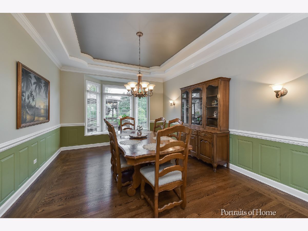
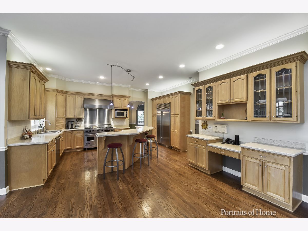
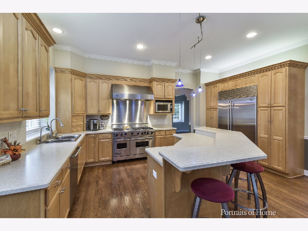
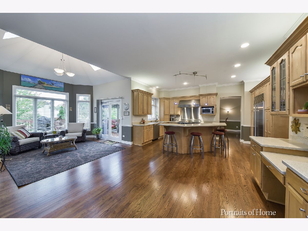

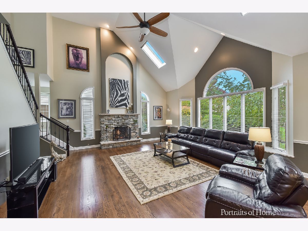
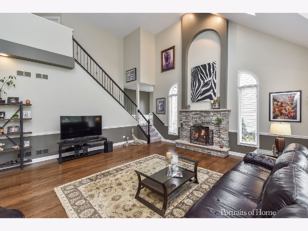
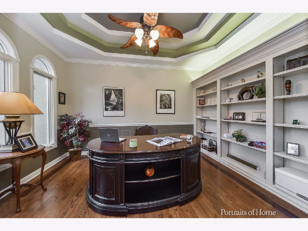
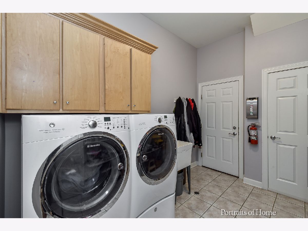
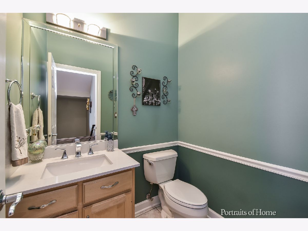
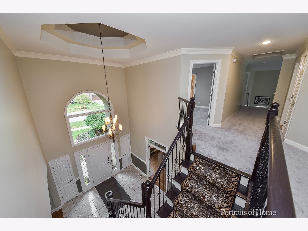
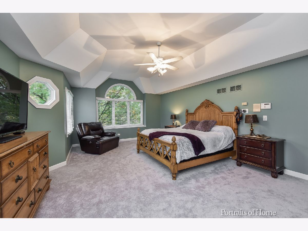
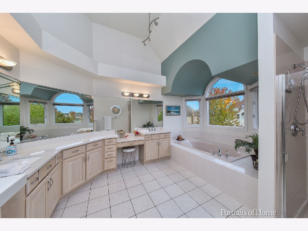
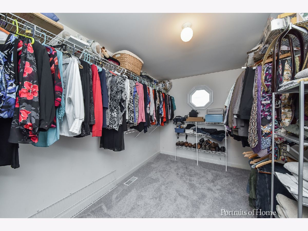
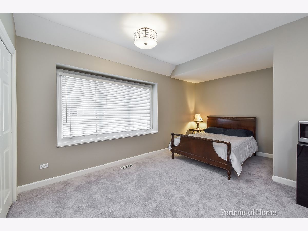
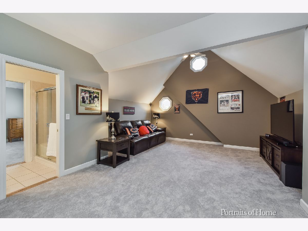
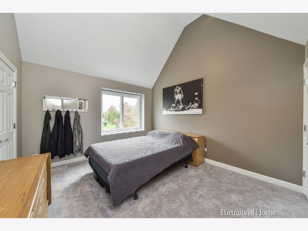
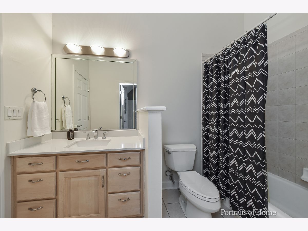
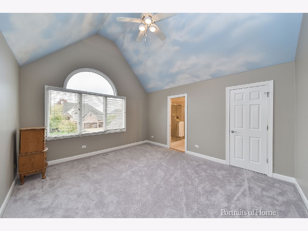
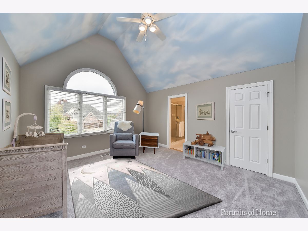
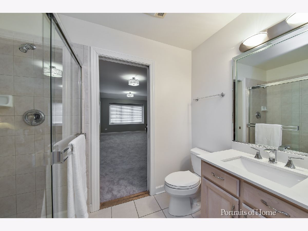
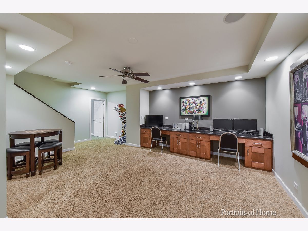
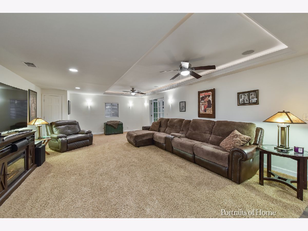
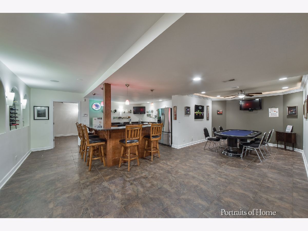
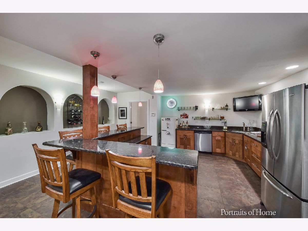
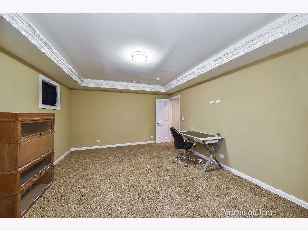
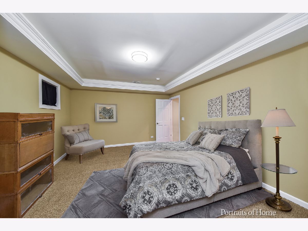
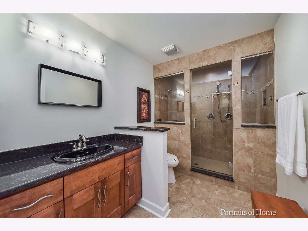
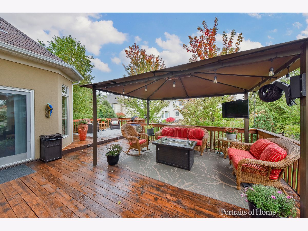
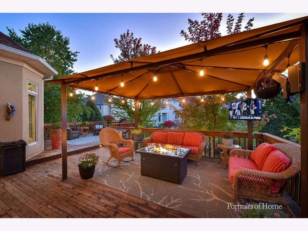
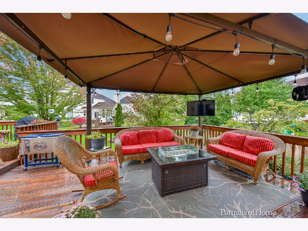
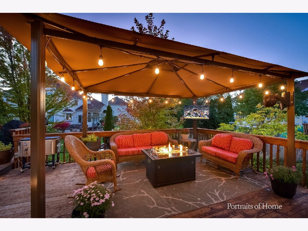
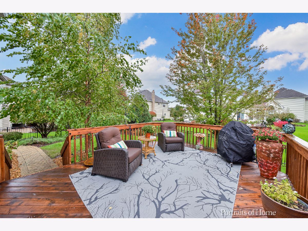
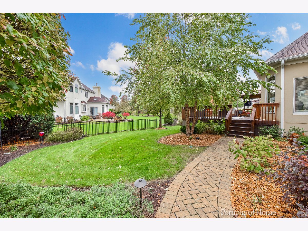
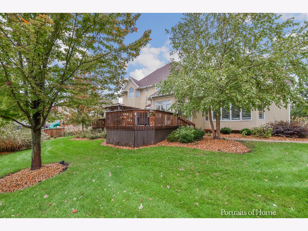
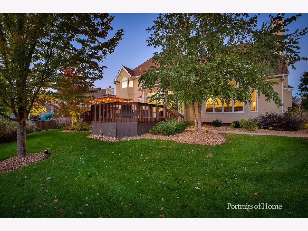
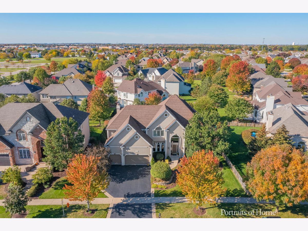
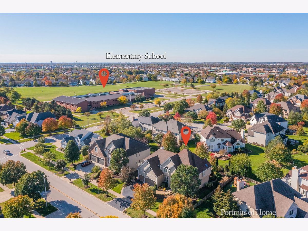
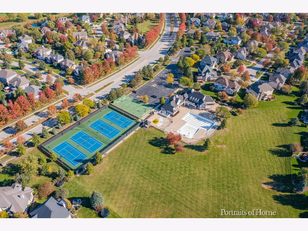
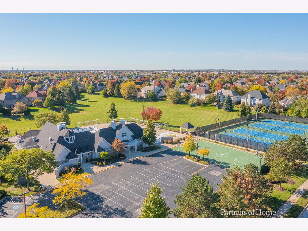
Room Specifics
Total Bedrooms: 6
Bedrooms Above Ground: 5
Bedrooms Below Ground: 1
Dimensions: —
Floor Type: Carpet
Dimensions: —
Floor Type: Carpet
Dimensions: —
Floor Type: Carpet
Dimensions: —
Floor Type: —
Dimensions: —
Floor Type: —
Full Bathrooms: 5
Bathroom Amenities: Whirlpool,Separate Shower,Steam Shower,Double Sink
Bathroom in Basement: 1
Rooms: Bedroom 5,Sun Room,Bedroom 6
Basement Description: Finished
Other Specifics
| 3 | |
| — | |
| Asphalt | |
| Deck, Storms/Screens | |
| Fenced Yard | |
| 11769 | |
| Full | |
| Full | |
| Skylight(s), Bar-Wet, Hardwood Floors, First Floor Bedroom, First Floor Laundry, Built-in Features, Walk-In Closet(s), Open Floorplan, Special Millwork, Some Wood Floors, Separate Dining Room | |
| Double Oven, Range, Microwave, Dishwasher, Refrigerator, Disposal, Stainless Steel Appliance(s), Intercom | |
| Not in DB | |
| Clubhouse, Park, Pool, Tennis Court(s), Curbs, Sidewalks, Street Lights, Street Paved | |
| — | |
| — | |
| Wood Burning, Gas Starter |
Tax History
| Year | Property Taxes |
|---|---|
| 2022 | $15,727 |
Contact Agent
Nearby Similar Homes
Nearby Sold Comparables
Contact Agent
Listing Provided By
Fathom Realty IL LLC








