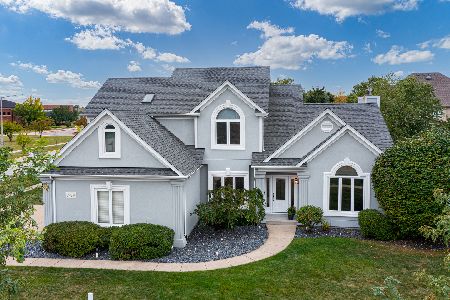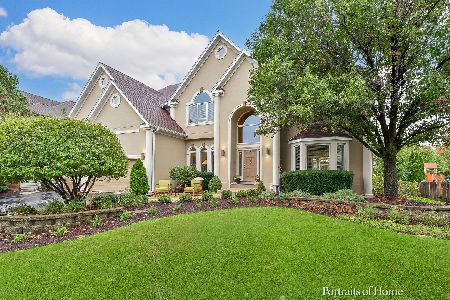2419 Skylane Drive, Naperville, Illinois 60564
$420,000
|
Sold
|
|
| Status: | Closed |
| Sqft: | 2,800 |
| Cost/Sqft: | $182 |
| Beds: | 4 |
| Baths: | 3 |
| Year Built: | 1998 |
| Property Taxes: | $9,624 |
| Days On Market: | 5515 |
| Lot Size: | 0,00 |
Description
Beautiful Stillwater home. Great opportunity for bank owned home with nice updates. Gourmet kit with glazed cabs, granite counters, hrdwd floor and SS appliances. Huge laundry room with closet and built-in cabinets. Travertine floor in foyer and livingroom. Fin basement with potential 5th bedroom and built-in cabinets with oven and refrigerator. Large lot across from elementary school. Pool & Tennis neighborhood
Property Specifics
| Single Family | |
| — | |
| — | |
| 1998 | |
| Full | |
| — | |
| No | |
| 0 |
| Will | |
| Stillwater | |
| 205 / Quarterly | |
| Insurance,Clubhouse,Pool,Other | |
| Lake Michigan,Public | |
| Public Sewer, Sewer-Storm | |
| 07695680 | |
| 0701031110370000 |
Nearby Schools
| NAME: | DISTRICT: | DISTANCE: | |
|---|---|---|---|
|
Grade School
Welch Elementary School |
204 | — | |
|
Middle School
Scullen Middle School |
204 | Not in DB | |
|
High School
Neuqua Valley High School |
204 | Not in DB | |
Property History
| DATE: | EVENT: | PRICE: | SOURCE: |
|---|---|---|---|
| 6 Apr, 2011 | Sold | $420,000 | MRED MLS |
| 5 Mar, 2011 | Under contract | $510,000 | MRED MLS |
| 15 Dec, 2010 | Listed for sale | $510,000 | MRED MLS |
| 19 Nov, 2021 | Sold | $605,000 | MRED MLS |
| 27 Oct, 2021 | Under contract | $592,888 | MRED MLS |
| 25 Oct, 2021 | Listed for sale | $592,888 | MRED MLS |
| 11 Oct, 2024 | Sold | $742,500 | MRED MLS |
| 3 Sep, 2024 | Under contract | $750,000 | MRED MLS |
| 22 Aug, 2024 | Listed for sale | $750,000 | MRED MLS |
Room Specifics
Total Bedrooms: 4
Bedrooms Above Ground: 4
Bedrooms Below Ground: 0
Dimensions: —
Floor Type: Carpet
Dimensions: —
Floor Type: Carpet
Dimensions: —
Floor Type: Carpet
Full Bathrooms: 3
Bathroom Amenities: Whirlpool,Separate Shower,Double Sink
Bathroom in Basement: 0
Rooms: Den,Foyer,Game Room,Recreation Room,Storage,Utility Room-1st Floor,Walk In Closet
Basement Description: Finished
Other Specifics
| 3 | |
| Concrete Perimeter | |
| — | |
| Patio | |
| — | |
| 133X95X130X95 | |
| — | |
| Full | |
| Vaulted/Cathedral Ceilings, Bar-Dry, Hardwood Floors, First Floor Laundry | |
| Range, Microwave, Dishwasher, Refrigerator, Disposal, Stainless Steel Appliance(s) | |
| Not in DB | |
| — | |
| — | |
| — | |
| Gas Starter |
Tax History
| Year | Property Taxes |
|---|---|
| 2011 | $9,624 |
| 2021 | $13,743 |
| 2024 | $13,587 |
Contact Agent
Nearby Similar Homes
Nearby Sold Comparables
Contact Agent
Listing Provided By
john greene Realtor












