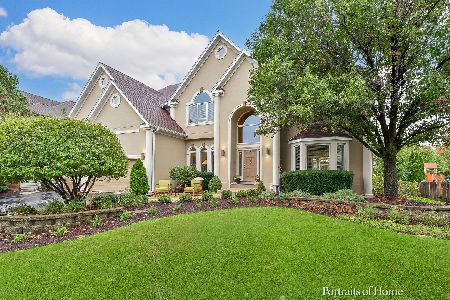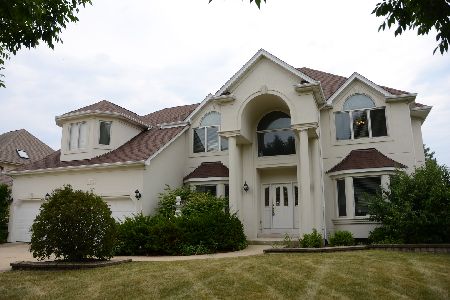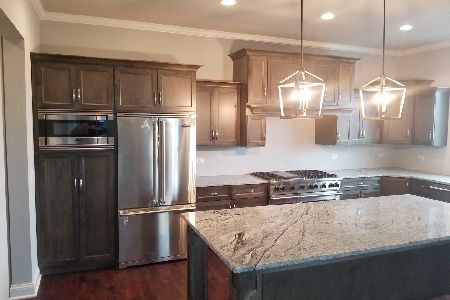2604 Charlestowne Lane, Naperville, Illinois 60564
$490,000
|
Sold
|
|
| Status: | Closed |
| Sqft: | 3,091 |
| Cost/Sqft: | $167 |
| Beds: | 4 |
| Baths: | 5 |
| Year Built: | 1999 |
| Property Taxes: | $13,346 |
| Days On Market: | 2819 |
| Lot Size: | 0,22 |
Description
Great Stillwater 2-story home. Brand new carpet throughout 2018. Two new furnaces and two new hot water tanks (Oct 2017)! Spacious gourmet kitchen with granite counters, tons of cabinets, double oven and stainless steel appliances. Large bedrooms with private bathroom and walk in closet, AND Jack and Jill bath for other two bedrooms! Master bedroom suite with tray ceiling, master bath with 2 person Jacuzzi, large step in shower and huge walk-in closet. Enormous finished basement with possible large bedrooms with full bathroom or theater room! Brand new deck off the kitchen. New Garage doors and openers. Newer Washing Machine (2016). New injection pump and sump pump. Whole house has been freshly painted inside and out - soffits, eaves and trim. New light fixtures. Tons of closets and storage space! No water in home! Home in GREAT Condition and sold as is.
Property Specifics
| Single Family | |
| — | |
| — | |
| 1999 | |
| Full | |
| — | |
| No | |
| 0.22 |
| Will | |
| Stillwater | |
| 234 / Quarterly | |
| Clubhouse,Pool | |
| Lake Michigan | |
| Public Sewer | |
| 09938450 | |
| 0701031110340000 |
Nearby Schools
| NAME: | DISTRICT: | DISTANCE: | |
|---|---|---|---|
|
Grade School
Welch Elementary School |
204 | — | |
|
Middle School
Scullen Middle School |
204 | Not in DB | |
|
High School
Neuqua Valley High School |
204 | Not in DB | |
Property History
| DATE: | EVENT: | PRICE: | SOURCE: |
|---|---|---|---|
| 18 Mar, 2016 | Under contract | $0 | MRED MLS |
| 15 Mar, 2016 | Listed for sale | $0 | MRED MLS |
| 21 Nov, 2018 | Sold | $490,000 | MRED MLS |
| 17 Oct, 2018 | Under contract | $515,000 | MRED MLS |
| — | Last price change | $525,000 | MRED MLS |
| 2 May, 2018 | Listed for sale | $545,000 | MRED MLS |
Room Specifics
Total Bedrooms: 6
Bedrooms Above Ground: 4
Bedrooms Below Ground: 2
Dimensions: —
Floor Type: —
Dimensions: —
Floor Type: —
Dimensions: —
Floor Type: —
Dimensions: —
Floor Type: —
Dimensions: —
Floor Type: —
Full Bathrooms: 5
Bathroom Amenities: Whirlpool,Separate Shower,Double Sink,Double Shower
Bathroom in Basement: 1
Rooms: Den,Eating Area,Bedroom 5,Bedroom 6,Recreation Room
Basement Description: Finished
Other Specifics
| 3 | |
| — | |
| — | |
| Deck | |
| Corner Lot | |
| 99 X 97 X 126 X 131 | |
| — | |
| Full | |
| Vaulted/Cathedral Ceilings, Skylight(s), First Floor Laundry | |
| Double Oven, Dishwasher, Refrigerator, Washer, Dryer, Disposal, Stainless Steel Appliance(s), Cooktop | |
| Not in DB | |
| Clubhouse, Pool, Tennis Courts, Sidewalks | |
| — | |
| — | |
| Wood Burning, Gas Starter |
Tax History
| Year | Property Taxes |
|---|---|
| 2018 | $13,346 |
Contact Agent
Nearby Similar Homes
Nearby Sold Comparables
Contact Agent
Listing Provided By
Homesmart Connect LLC













