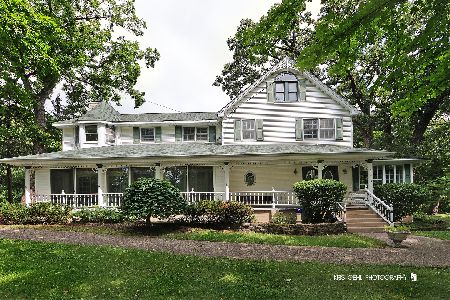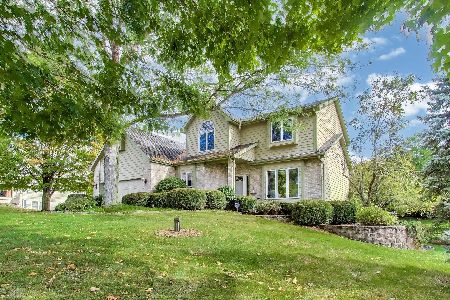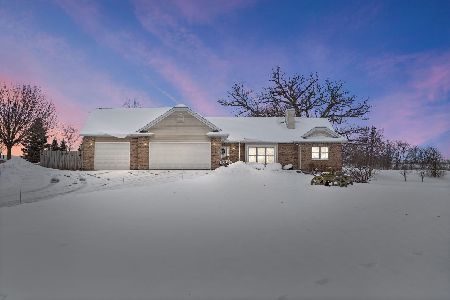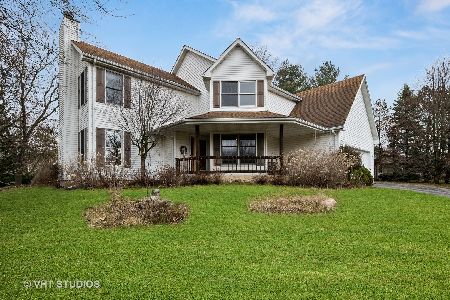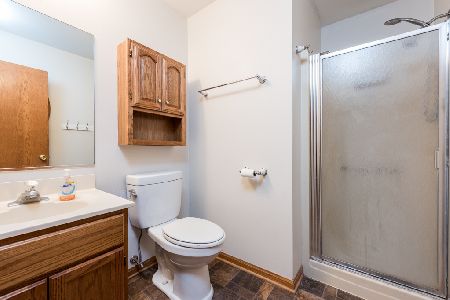2412 Elk Drive, Spring Grove, Illinois 60081
$226,000
|
Sold
|
|
| Status: | Closed |
| Sqft: | 2,360 |
| Cost/Sqft: | $102 |
| Beds: | 3 |
| Baths: | 3 |
| Year Built: | 1992 |
| Property Taxes: | $5,952 |
| Days On Market: | 3706 |
| Lot Size: | 0,61 |
Description
Be sure to ask for our 3-D interactive visual tour! It's like being there in real life! Fabulous 2 story home immaculately kept. Excellent floor plan. All rooms are super spacious including the master with its own sitting area and private bath. Gleaming hardwood floors grace nearly the entire first floor giving this home a very warm and cozy feeling. If you need more living space, the lower level is finished with an awesome family room and tiled bar area. There is a huge storage area that can easily be finished off into a 4th bedroom if needed. In addition to the storage area there is a nicely sized workshop as well. All this and located on over a 1/2 acre leaving room for children and pets alike to play. Thelen Park (softball & football fields, playground and skateboard park) and bike trail are close by and within easy walking distance.
Property Specifics
| Single Family | |
| — | |
| — | |
| 1992 | |
| Full | |
| — | |
| No | |
| 0.61 |
| Mc Henry | |
| Oak Valley Estates | |
| 0 / Not Applicable | |
| None | |
| Company Well | |
| Septic-Private | |
| 09096256 | |
| 0424252001 |
Nearby Schools
| NAME: | DISTRICT: | DISTANCE: | |
|---|---|---|---|
|
Grade School
Spring Grove Elementary School |
2 | — | |
|
Middle School
Nippersink Middle School |
2 | Not in DB | |
|
High School
Richmond-burton Community High S |
157 | Not in DB | |
Property History
| DATE: | EVENT: | PRICE: | SOURCE: |
|---|---|---|---|
| 24 Jun, 2016 | Sold | $226,000 | MRED MLS |
| 2 May, 2016 | Under contract | $239,900 | MRED MLS |
| 3 Dec, 2015 | Listed for sale | $239,900 | MRED MLS |
| 18 Nov, 2022 | Sold | $280,000 | MRED MLS |
| 6 Oct, 2022 | Under contract | $309,900 | MRED MLS |
| — | Last price change | $325,000 | MRED MLS |
| 12 Jul, 2022 | Listed for sale | $349,900 | MRED MLS |
Room Specifics
Total Bedrooms: 3
Bedrooms Above Ground: 3
Bedrooms Below Ground: 0
Dimensions: —
Floor Type: Hardwood
Dimensions: —
Floor Type: Carpet
Full Bathrooms: 3
Bathroom Amenities: —
Bathroom in Basement: 0
Rooms: Eating Area,Foyer,Other Room
Basement Description: Finished,Partially Finished
Other Specifics
| 2 | |
| Concrete Perimeter | |
| Asphalt | |
| Deck, Porch, Storms/Screens | |
| Corner Lot,Landscaped,Wooded | |
| 130X204X104X23X18X174 | |
| — | |
| Full | |
| Bar-Wet, Hardwood Floors, First Floor Laundry | |
| Range, Dishwasher, Refrigerator, Washer, Dryer | |
| Not in DB | |
| Street Paved | |
| — | |
| — | |
| Wood Burning, Attached Fireplace Doors/Screen |
Tax History
| Year | Property Taxes |
|---|---|
| 2016 | $5,952 |
| 2022 | $8,442 |
Contact Agent
Nearby Similar Homes
Nearby Sold Comparables
Contact Agent
Listing Provided By
RE/MAX Advantage Realty


