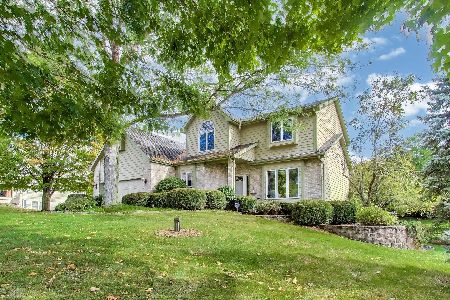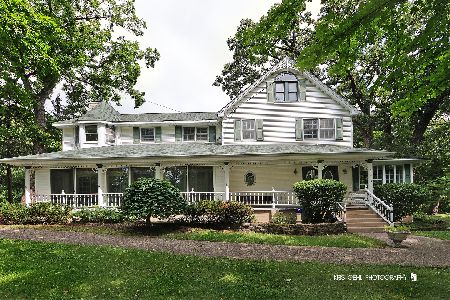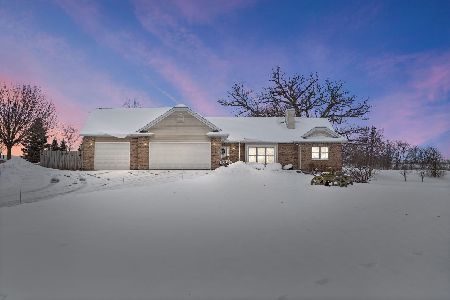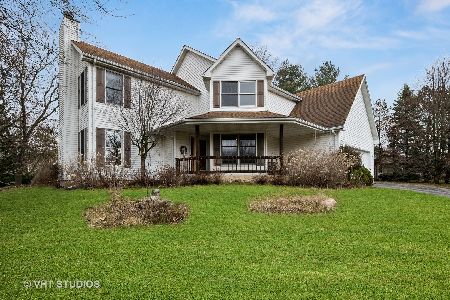8702 Maureen Drive, Spring Grove, Illinois 60081
$287,900
|
Sold
|
|
| Status: | Closed |
| Sqft: | 2,448 |
| Cost/Sqft: | $118 |
| Beds: | 3 |
| Baths: | 3 |
| Year Built: | 1992 |
| Property Taxes: | $7,483 |
| Days On Market: | 1663 |
| Lot Size: | 0,69 |
Description
Nice multi-level home in a wonderful area of Spring Grove. Open and spacious layout with beautiful Brazilian Teak Flooring in Living, Family and Dining Rm--very durable & scratch resilience. Large Master bedroom with Private Balcony, multiple closets and private bath. Additional highlights include newer windows & doors. Furnace and Water Heater in 2012, Roof with Architectural shingles in 2010, and Expansion Tank and Piping in 2018. Enjoy the outdoors with the large entertaining deck. Sun Room with tons of windows and sliding glass doors that lead to the large open Yard with a Shed too! Quick close ok!!
Property Specifics
| Single Family | |
| — | |
| — | |
| 1992 | |
| Full,Walkout | |
| MULTI-LEVEL | |
| No | |
| 0.69 |
| Mc Henry | |
| Oak Valley Hills | |
| 0 / Not Applicable | |
| None | |
| Private Well | |
| Septic-Private | |
| 11151691 | |
| 0424252006 |
Nearby Schools
| NAME: | DISTRICT: | DISTANCE: | |
|---|---|---|---|
|
Grade School
Spring Grove Elementary School |
2 | — | |
|
Middle School
Nippersink Middle School |
2 | Not in DB | |
|
High School
Richmond-burton Community High S |
157 | Not in DB | |
Property History
| DATE: | EVENT: | PRICE: | SOURCE: |
|---|---|---|---|
| 29 Aug, 2019 | Under contract | $0 | MRED MLS |
| 27 Aug, 2019 | Listed for sale | $0 | MRED MLS |
| 16 Aug, 2021 | Sold | $287,900 | MRED MLS |
| 12 Jul, 2021 | Under contract | $287,900 | MRED MLS |
| 10 Jul, 2021 | Listed for sale | $287,900 | MRED MLS |
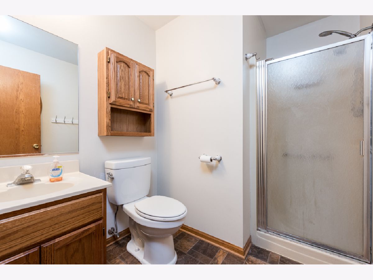
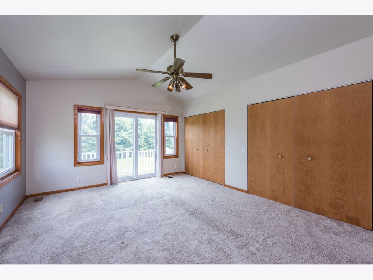
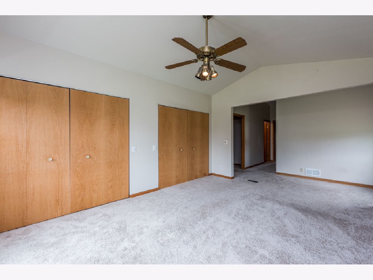
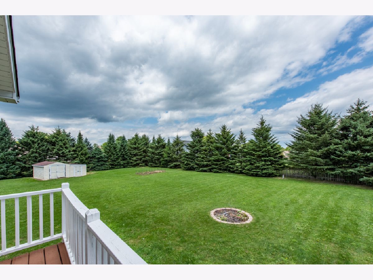
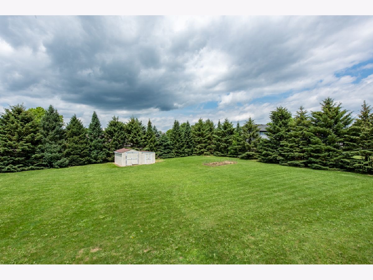
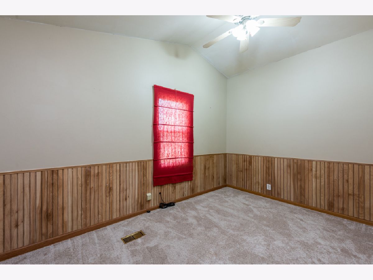
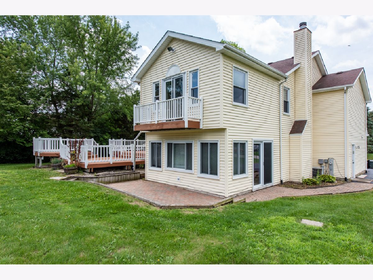
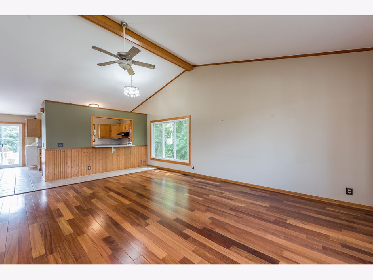
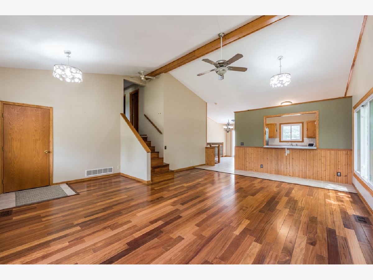
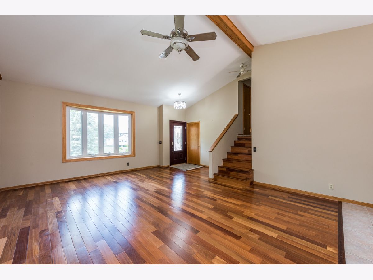
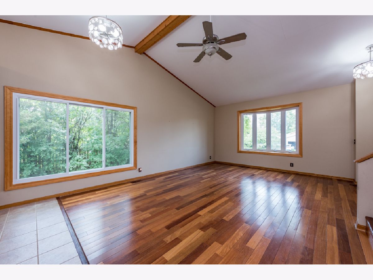
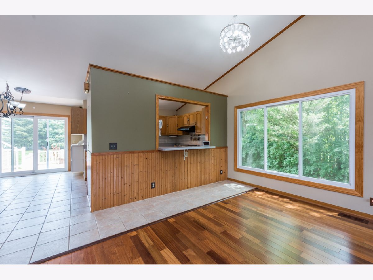
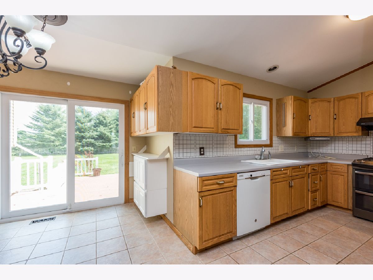
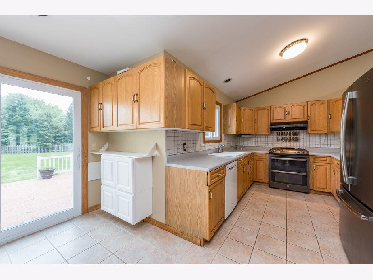
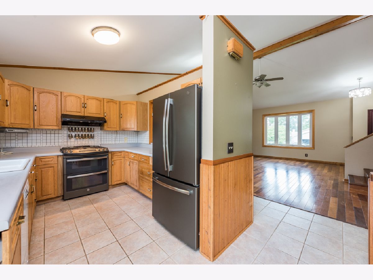
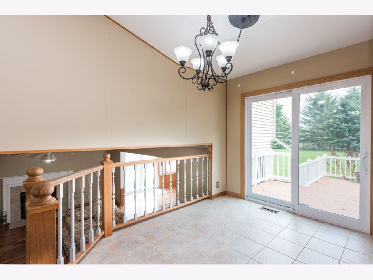
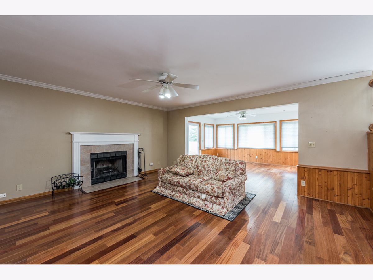
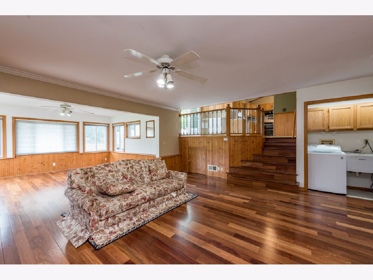
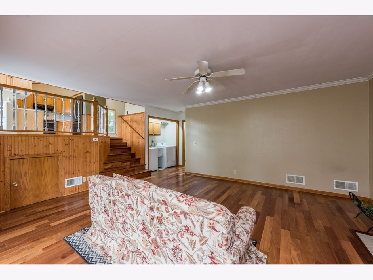
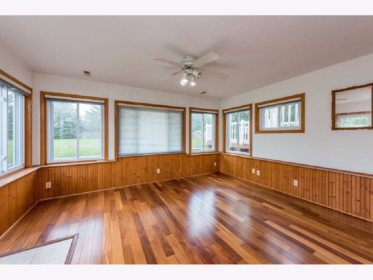
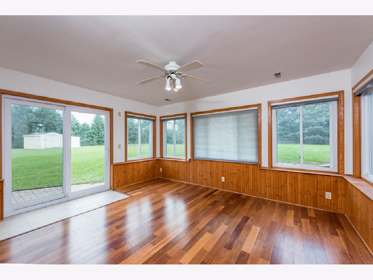
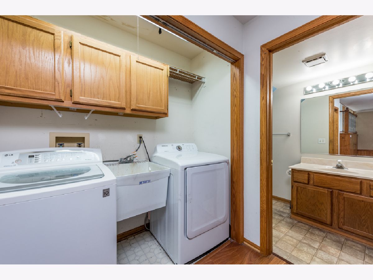
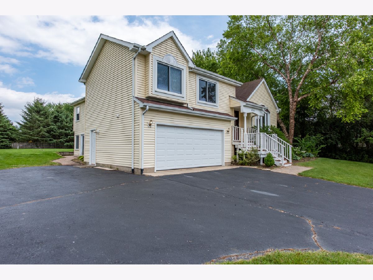
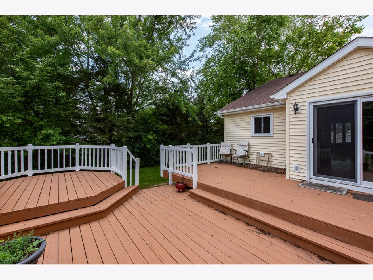
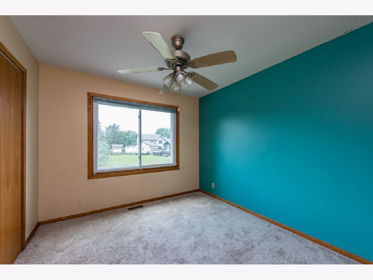
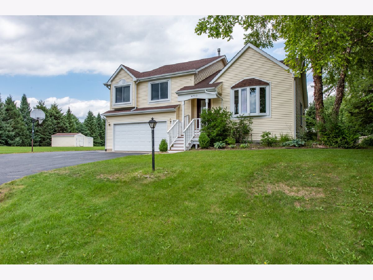
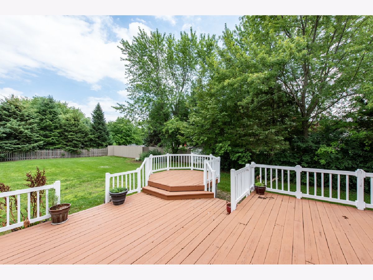
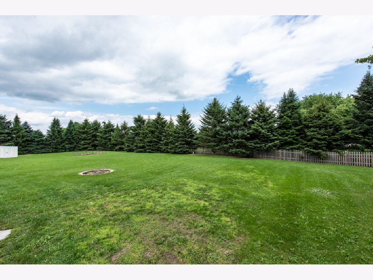
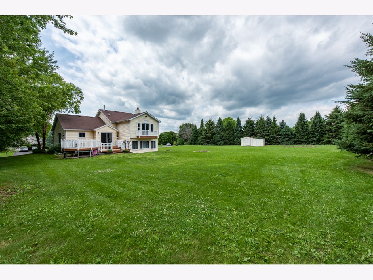
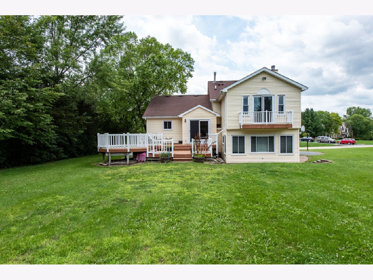
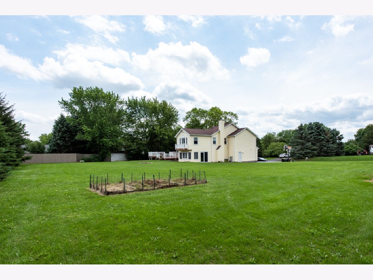
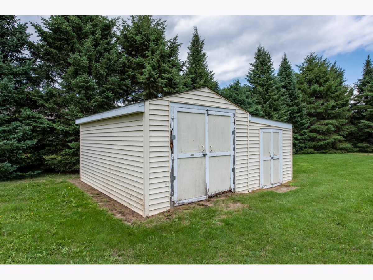
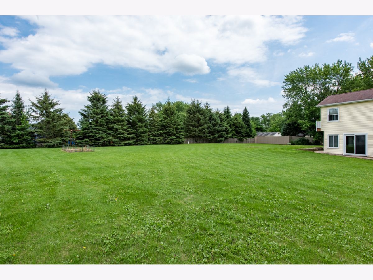
Room Specifics
Total Bedrooms: 3
Bedrooms Above Ground: 3
Bedrooms Below Ground: 0
Dimensions: —
Floor Type: —
Dimensions: —
Floor Type: —
Full Bathrooms: 3
Bathroom Amenities: Separate Shower
Bathroom in Basement: 1
Rooms: Eating Area,Sitting Room,Foyer,Sun Room
Basement Description: Finished,Crawl,Exterior Access
Other Specifics
| 2 | |
| Concrete Perimeter | |
| Asphalt | |
| Balcony, Deck, Patio | |
| — | |
| 76X79X189X197X163 | |
| — | |
| Full | |
| Vaulted/Cathedral Ceilings, Hardwood Floors | |
| Range, Dishwasher, Refrigerator, Washer, Dryer | |
| Not in DB | |
| — | |
| — | |
| — | |
| Gas Starter |
Tax History
| Year | Property Taxes |
|---|---|
| 2021 | $7,483 |
Contact Agent
Nearby Similar Homes
Nearby Sold Comparables
Contact Agent
Listing Provided By
RE/MAX Advantage Realty


