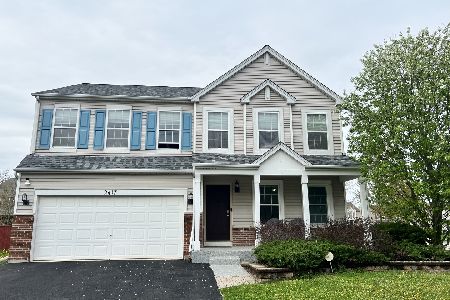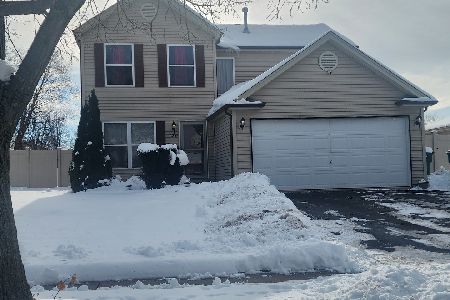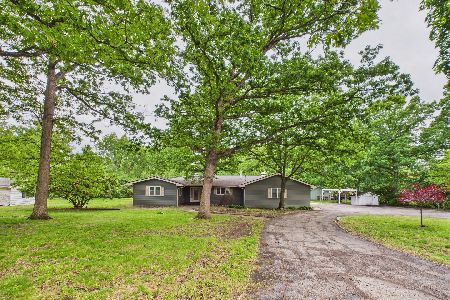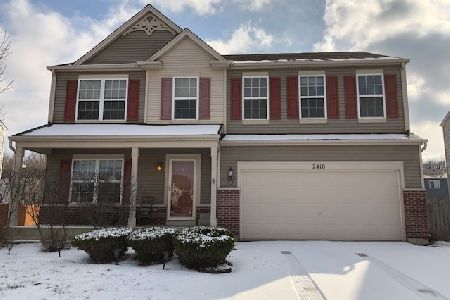2412 Rockwood Drive, Joliet, Illinois 60432
$305,000
|
Sold
|
|
| Status: | Closed |
| Sqft: | 1,957 |
| Cost/Sqft: | $151 |
| Beds: | 3 |
| Baths: | 3 |
| Year Built: | 2006 |
| Property Taxes: | $5,904 |
| Days On Market: | 1642 |
| Lot Size: | 0,19 |
Description
PROPERTY HAS VERBAL AGREEMENT! All activities 7/24 have been canceled Welcome home to this meticulously kept gem! Located in highly desired Neufairfield this 3 bedroom with a den is move in ready! Hardwood floors throughout kitchen, dining area, hall and bathroom! Kitchen comes with lots of cabinets, countertop space and a professionally designed pantry. Family room is welcoming and includes a large window overlooking the backyard! Dining area is great for meals and has a bay window/door that leads out to your patio! Upstairs you will find 3 large bedrooms and bonus den/office area that can easily be converted to a spacious bedroom! Primary suite w/ en suite bathroom includes vaulted ceilings, walk-in closet, soaking tub, and jack and jill sinks! 2nd floor laundry is large and comes with many storage options (2020). Fully fenced in backyard is the perfect spot for relaxation or entertainment! Custom brick paver patio! Close to bike paths, parks, highway access, shopping, and Metra trains!
Property Specifics
| Single Family | |
| — | |
| — | |
| 2006 | |
| Full | |
| — | |
| No | |
| 0.19 |
| Will | |
| Neufairfield | |
| 15 / Monthly | |
| Other | |
| Public | |
| Public Sewer | |
| 11163445 | |
| 1508063130070000 |
Nearby Schools
| NAME: | DISTRICT: | DISTANCE: | |
|---|---|---|---|
|
Grade School
Haines Elementary School |
122 | — | |
|
Middle School
Liberty Junior High School |
122 | Not in DB | |
|
High School
Joliet Central High School |
204 | Not in DB | |
Property History
| DATE: | EVENT: | PRICE: | SOURCE: |
|---|---|---|---|
| 15 Oct, 2021 | Sold | $305,000 | MRED MLS |
| 24 Jul, 2021 | Under contract | $294,900 | MRED MLS |
| 22 Jul, 2021 | Listed for sale | $294,900 | MRED MLS |
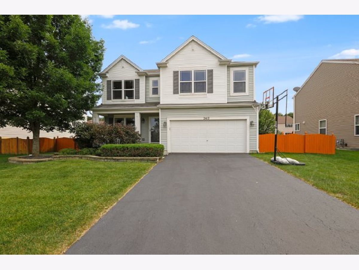
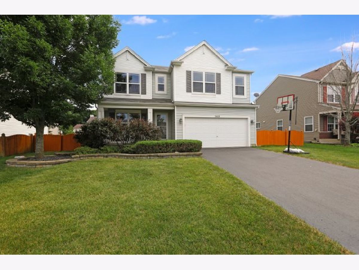
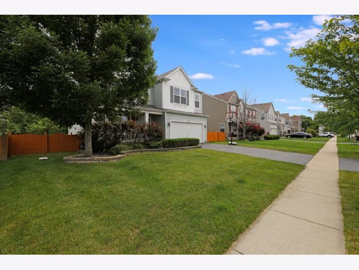
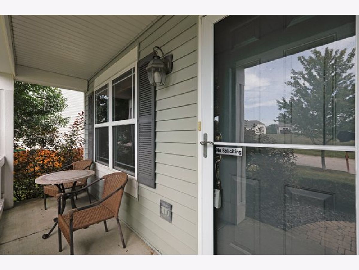
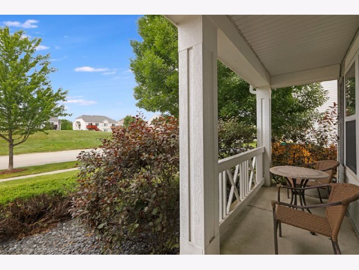
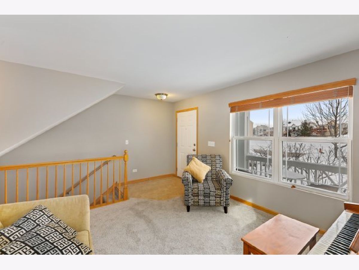
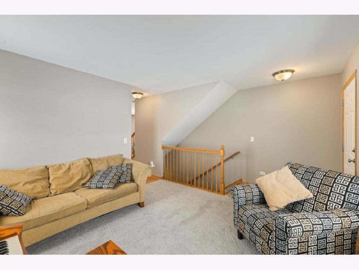
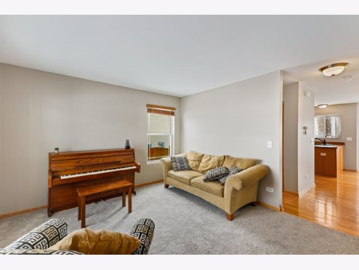
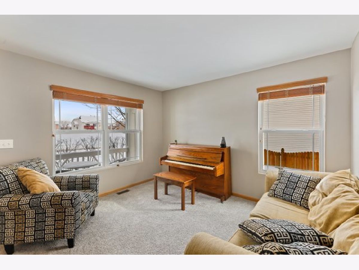
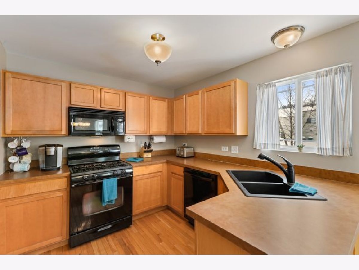
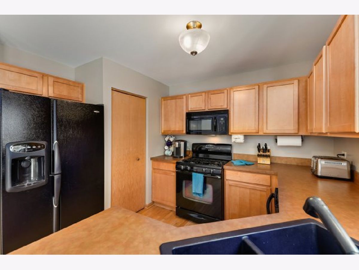
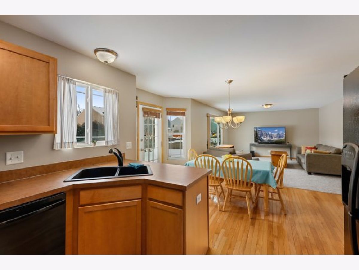
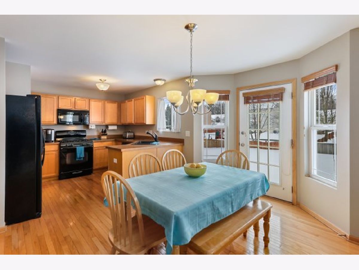
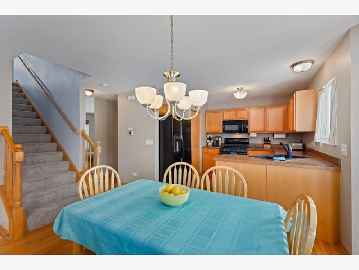
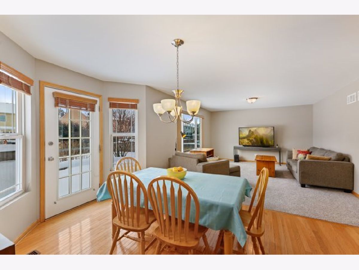
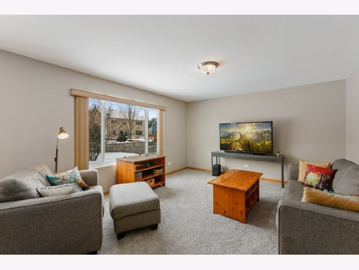
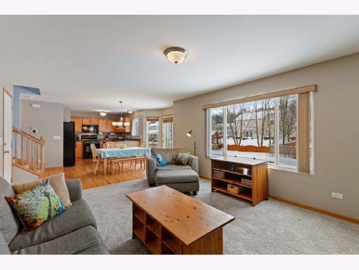
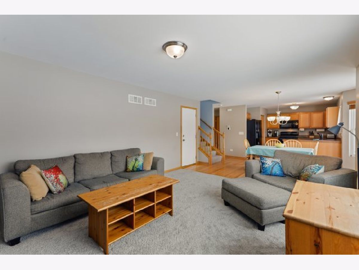
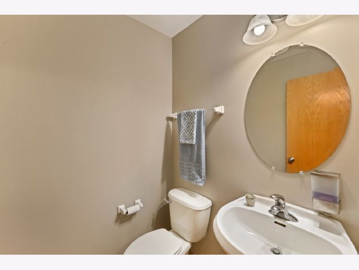
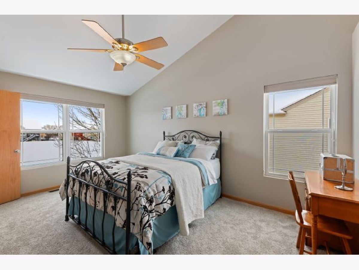
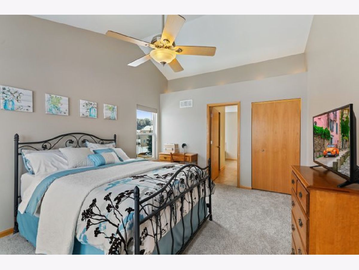
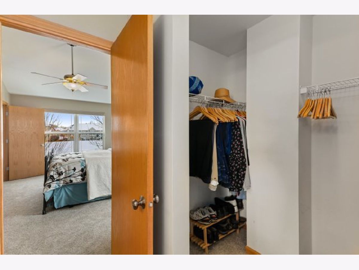
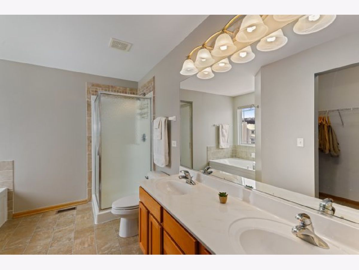
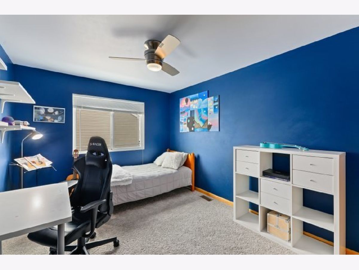
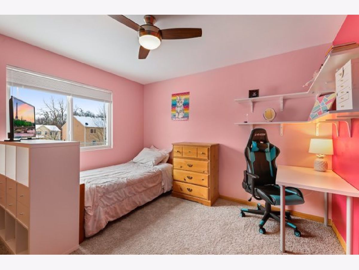
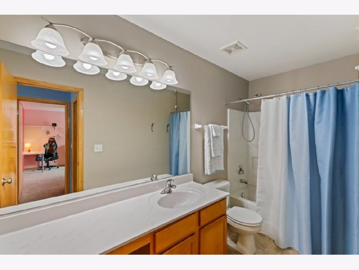
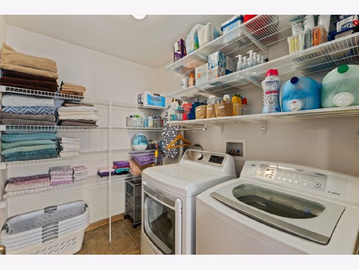
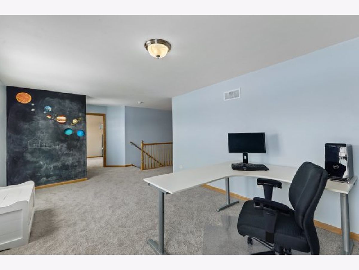
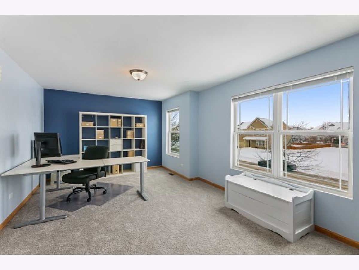
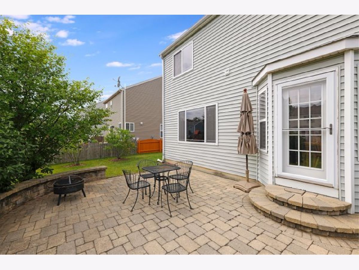
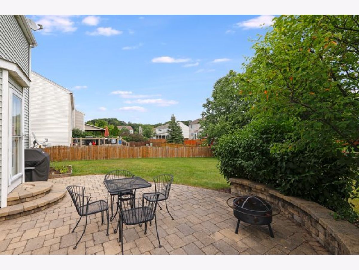
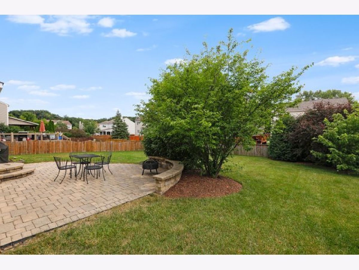
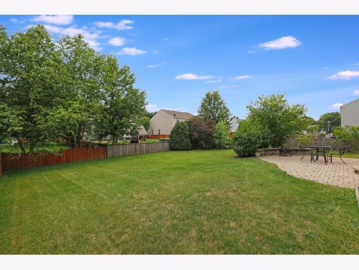
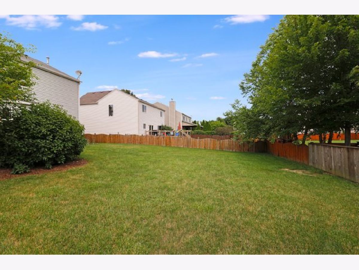
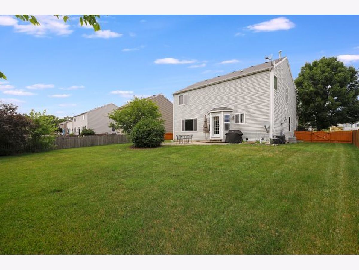
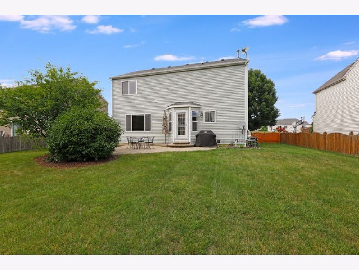
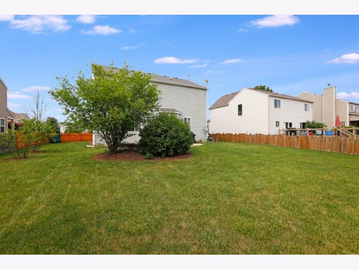
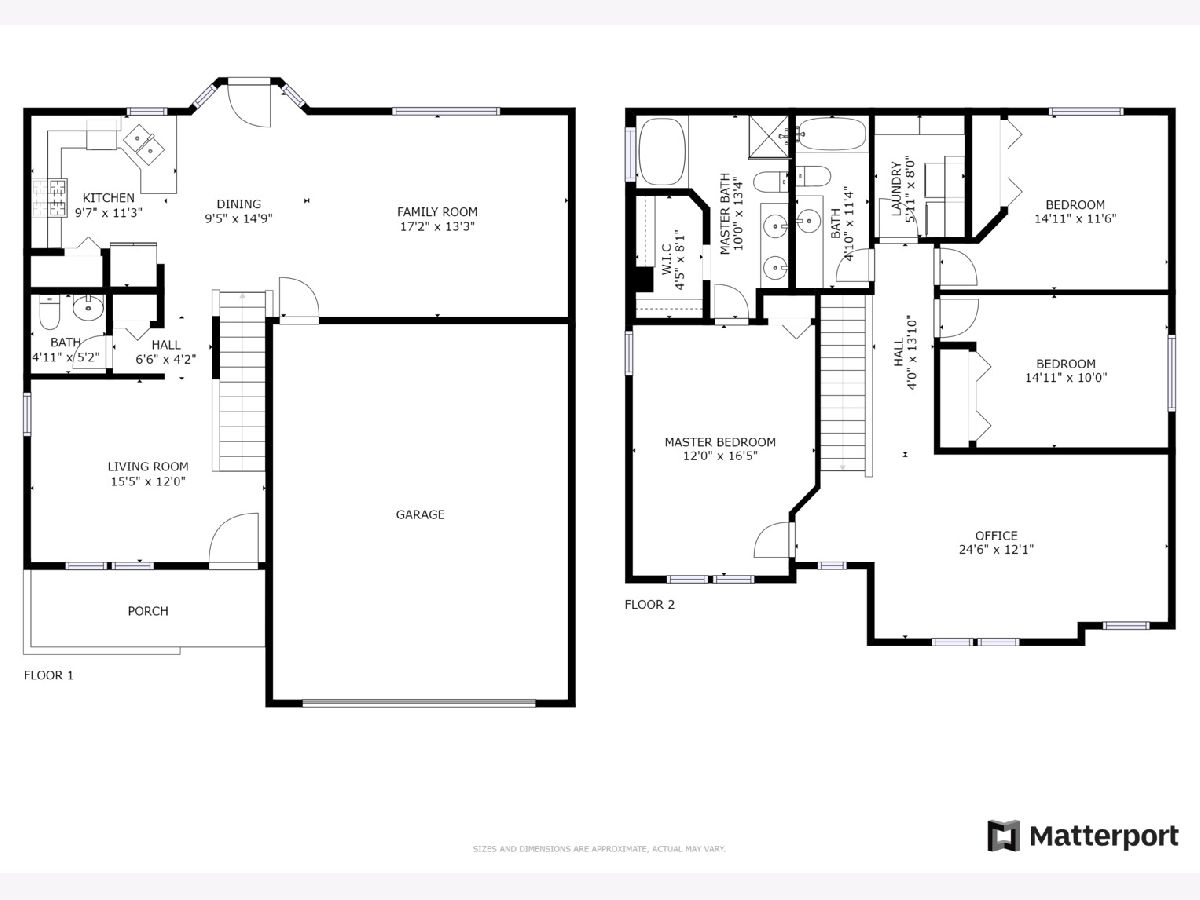
Room Specifics
Total Bedrooms: 3
Bedrooms Above Ground: 3
Bedrooms Below Ground: 0
Dimensions: —
Floor Type: Carpet
Dimensions: —
Floor Type: Carpet
Full Bathrooms: 3
Bathroom Amenities: Whirlpool,Separate Shower,Double Sink
Bathroom in Basement: 0
Rooms: Walk In Closet,Office
Basement Description: Unfinished
Other Specifics
| 2 | |
| — | |
| Asphalt | |
| Porch, Brick Paver Patio | |
| — | |
| 8276.4 | |
| Unfinished | |
| Full | |
| Vaulted/Cathedral Ceilings, Hardwood Floors, Second Floor Laundry | |
| Range, Microwave, Dishwasher, Refrigerator, Washer, Dryer, Disposal | |
| Not in DB | |
| Park, Lake, Curbs, Sidewalks, Street Lights, Street Paved | |
| — | |
| — | |
| — |
Tax History
| Year | Property Taxes |
|---|---|
| 2021 | $5,904 |
Contact Agent
Nearby Similar Homes
Nearby Sold Comparables
Contact Agent
Listing Provided By
Redfin Corporation

