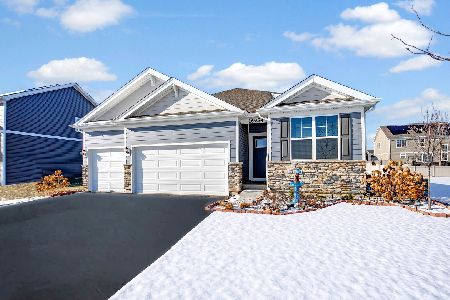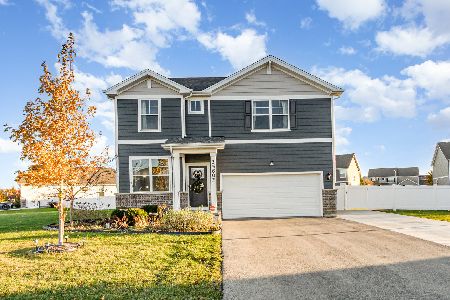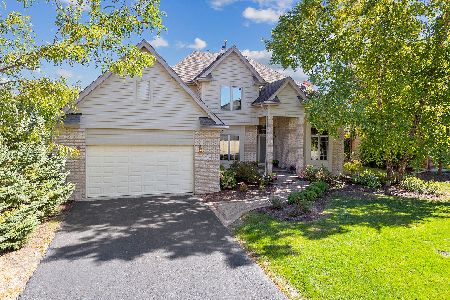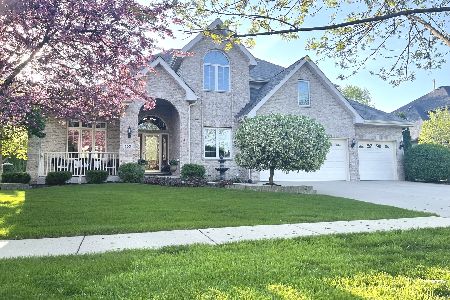2502 Ventura Drive, Plainfield, Illinois 60586
$440,000
|
Sold
|
|
| Status: | Closed |
| Sqft: | 2,692 |
| Cost/Sqft: | $147 |
| Beds: | 4 |
| Baths: | 4 |
| Year Built: | 2002 |
| Property Taxes: | $8,393 |
| Days On Market: | 1755 |
| Lot Size: | 0,26 |
Description
Absolutely Fabulous! 4 Bedrooms, 3 1/2 Bathrooms, Finished Basement In Sought Out For Brookside Subdivision! Walk In To The 2 Story Foyer With A Living And Dining Room On Each Side. Extra Large Family Room With Fireplace Opening To Kitchen. Eat-in Kitchen Offers Stainless Appliances, Quartz Counters And White Cabinets. Oversized Laundry And Mudroom With Washer, Dryer, Cabinets And Quartz Countertops. Grand Master S Bedroom, Sitting Area And Massive Walk-in Closet. Bathroom Offers A Refreshed Shower, Dual Sinks, Oversized Tub And Toilet Closet. 3 Bedrooms Plus Jack-and-Jill Style Bathroom With Access To Hall. Basement Is Amazing! Theatre Style Area With Projector And Screen, Kitchenette With Oven, Refrigerator And Microwave, Full Bathroom And Bedroom. All Recently Completed And Is Truly Beautiful! Carpet Recently Replaced Throughout Most Of Home. Additional Washer/Dryer In Basement. Home Is Very Well Maintained And Turn Key. Don't Wait On This One!!
Property Specifics
| Single Family | |
| — | |
| — | |
| 2002 | |
| Full | |
| — | |
| No | |
| 0.26 |
| Will | |
| Brookside | |
| 250 / Annual | |
| Insurance | |
| Public | |
| Public Sewer | |
| 11037065 | |
| 0603293090030000 |
Nearby Schools
| NAME: | DISTRICT: | DISTANCE: | |
|---|---|---|---|
|
Grade School
Ridge Elementary School |
202 | — | |
|
Middle School
Drauden Point Middle School |
202 | Not in DB | |
|
High School
Plainfield South High School |
202 | Not in DB | |
Property History
| DATE: | EVENT: | PRICE: | SOURCE: |
|---|---|---|---|
| 3 Jun, 2021 | Sold | $440,000 | MRED MLS |
| 3 Apr, 2021 | Under contract | $395,000 | MRED MLS |
| 30 Mar, 2021 | Listed for sale | $395,000 | MRED MLS |
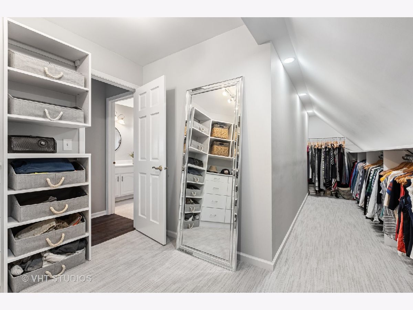
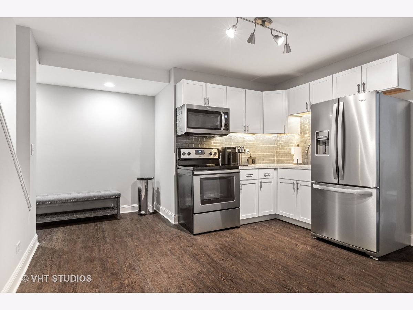
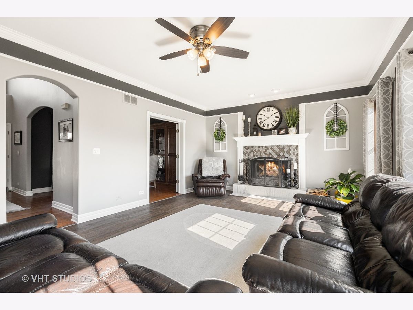
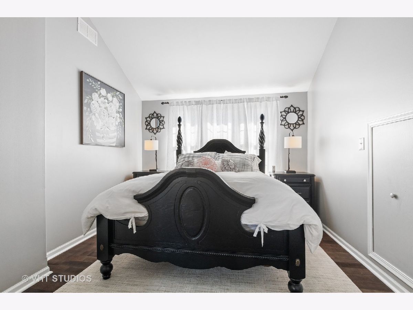
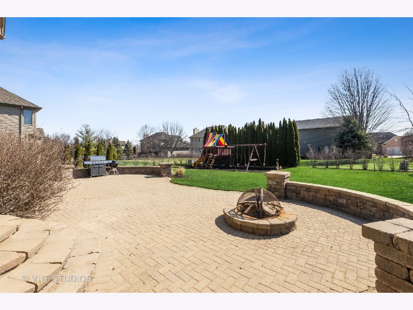
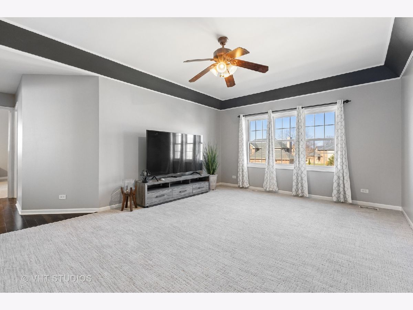
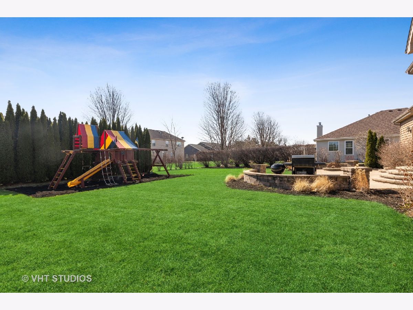
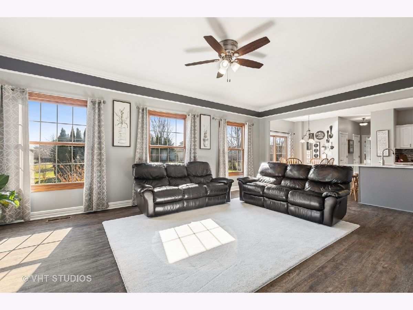
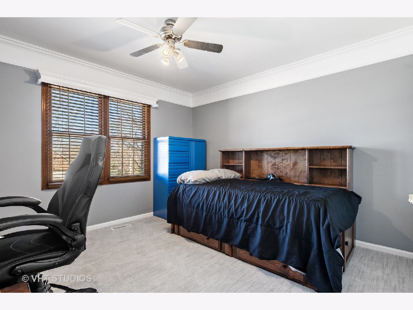
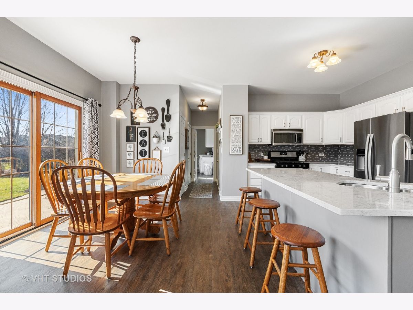
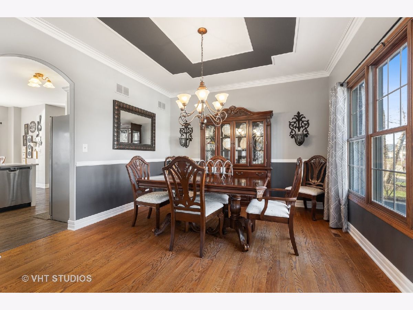
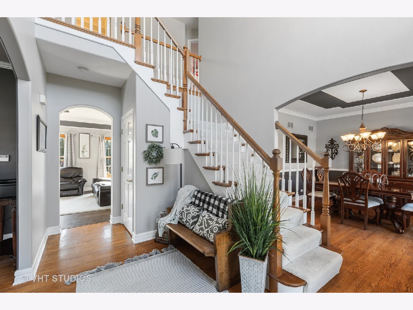
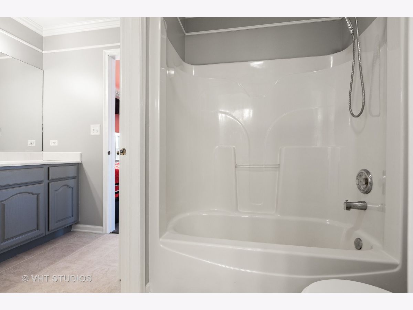
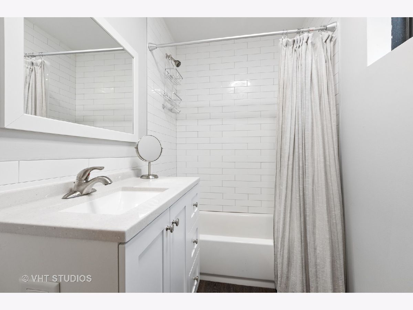
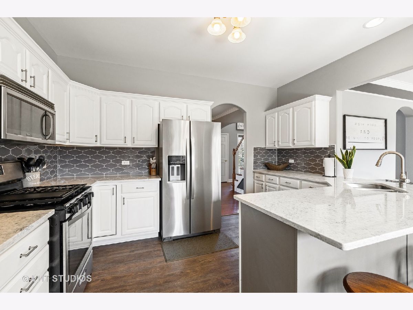
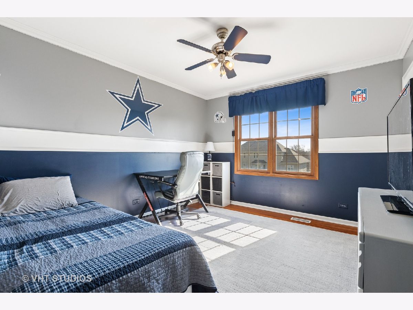
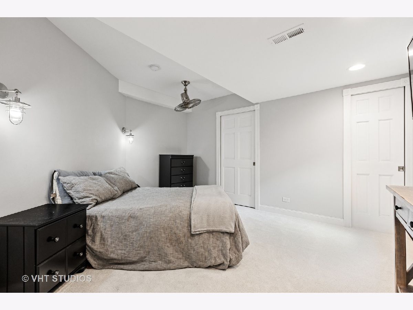
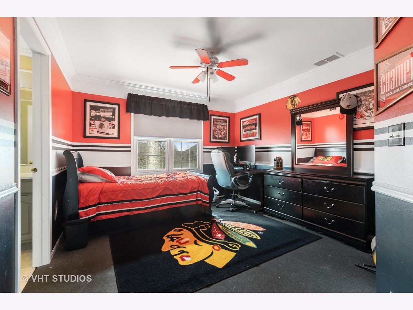
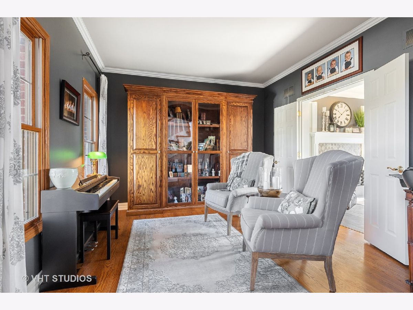
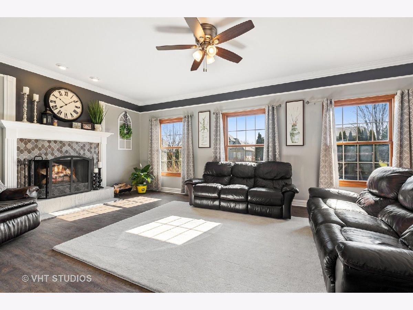
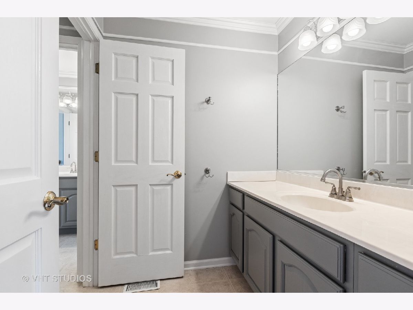
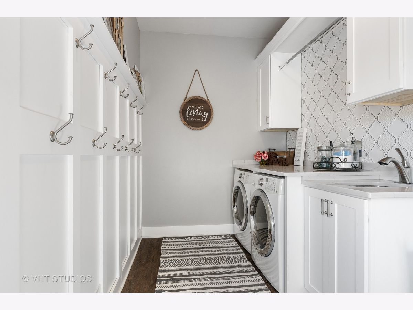
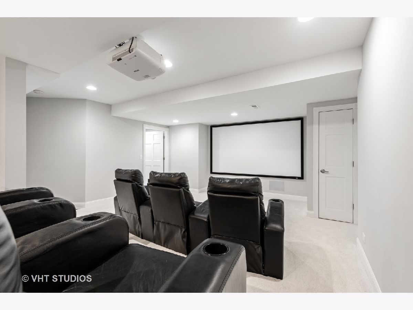
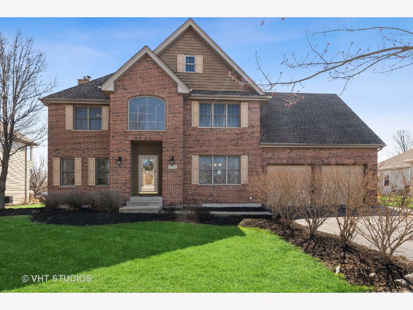
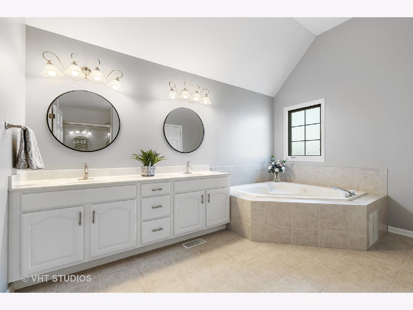
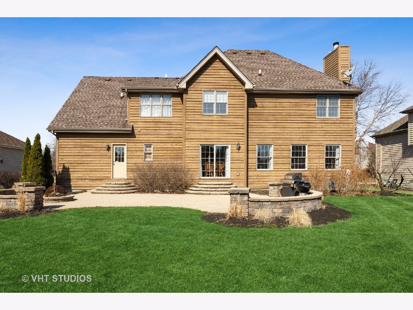
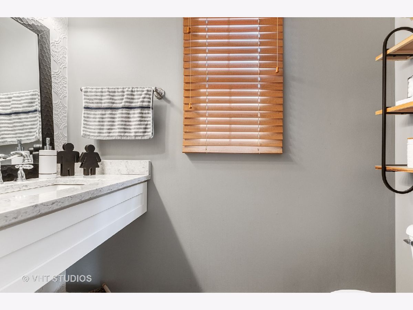
Room Specifics
Total Bedrooms: 5
Bedrooms Above Ground: 4
Bedrooms Below Ground: 1
Dimensions: —
Floor Type: Carpet
Dimensions: —
Floor Type: Hardwood
Dimensions: —
Floor Type: Other
Dimensions: —
Floor Type: —
Full Bathrooms: 4
Bathroom Amenities: —
Bathroom in Basement: 1
Rooms: Bedroom 5,Eating Area,Recreation Room,Walk In Closet,Sitting Room
Basement Description: Finished,Crawl,Bathroom Rough-In,Egress Window,9 ft + pour
Other Specifics
| 2 | |
| Concrete Perimeter | |
| Asphalt | |
| Patio | |
| — | |
| 84X133X83X134 | |
| — | |
| Full | |
| Hardwood Floors, First Floor Laundry, Walk-In Closet(s), Separate Dining Room | |
| Range, Microwave, Dishwasher, Refrigerator, Stainless Steel Appliance(s) | |
| Not in DB | |
| Park | |
| — | |
| — | |
| — |
Tax History
| Year | Property Taxes |
|---|---|
| 2021 | $8,393 |
Contact Agent
Nearby Similar Homes
Nearby Sold Comparables
Contact Agent
Listing Provided By
Baird & Warner



