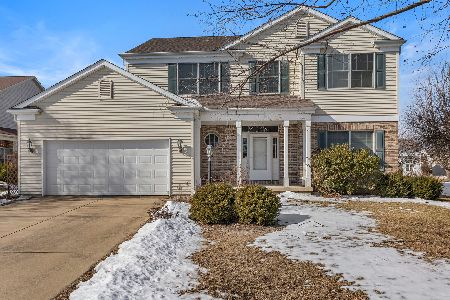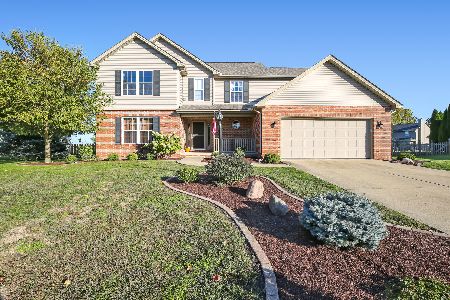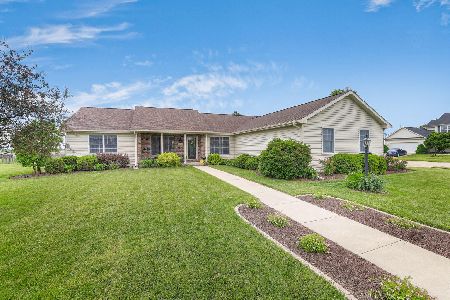3306 Wynstone Dr, Champaign, Illinois 61822
$340,000
|
Sold
|
|
| Status: | Closed |
| Sqft: | 2,674 |
| Cost/Sqft: | $131 |
| Beds: | 4 |
| Baths: | 4 |
| Year Built: | 2004 |
| Property Taxes: | $8,362 |
| Days On Market: | 4043 |
| Lot Size: | 0,00 |
Description
This upscale home combines a coveted location with impeccable condition and a multitude of features. The house sits just a couple of blocks from the popular Barkstall Elementary School and 3 minutes from the Curtis Road I-57 interchange in a neighborhood that boasts two parks. The house features 9-foot ceilings throughout the first floors. Hand scraped style hardwood floors run through the living room, family room, and dining room. The family room features built in maple cabinetry and shelving that flanks the fireplace. Granite counters, maple cabinets, and upscale stainless steel appliances make the kitchen look as beautiful as it functions. There is also a walk-in pantry. The master suite offers cathedral ceiling and massive walk-in closet. See the immersive 3D virtual tour!
Property Specifics
| Single Family | |
| — | |
| — | |
| 2004 | |
| Full | |
| — | |
| No | |
| — |
| Champaign | |
| Cherry Hills | |
| 75 / Annual | |
| — | |
| Public | |
| Public Sewer | |
| 09438516 | |
| 462027478009 |
Nearby Schools
| NAME: | DISTRICT: | DISTANCE: | |
|---|---|---|---|
|
Grade School
Soc |
— | ||
|
Middle School
Call Unt 4 351-3701 |
Not in DB | ||
|
High School
Central |
Not in DB | ||
Property History
| DATE: | EVENT: | PRICE: | SOURCE: |
|---|---|---|---|
| 9 Apr, 2015 | Sold | $340,000 | MRED MLS |
| 10 Feb, 2015 | Under contract | $349,900 | MRED MLS |
| 5 Feb, 2015 | Listed for sale | $349,900 | MRED MLS |
Room Specifics
Total Bedrooms: 5
Bedrooms Above Ground: 4
Bedrooms Below Ground: 1
Dimensions: —
Floor Type: Carpet
Dimensions: —
Floor Type: Carpet
Dimensions: —
Floor Type: Carpet
Dimensions: —
Floor Type: —
Full Bathrooms: 4
Bathroom Amenities: —
Bathroom in Basement: —
Rooms: Bedroom 5,Walk In Closet
Basement Description: Finished
Other Specifics
| 3 | |
| — | |
| — | |
| Patio, Porch | |
| Fenced Yard | |
| 106X27X206.74X64.58* | |
| — | |
| Full | |
| Vaulted/Cathedral Ceilings | |
| Dishwasher, Disposal, Microwave, Range | |
| Not in DB | |
| — | |
| — | |
| — | |
| Gas Log |
Tax History
| Year | Property Taxes |
|---|---|
| 2015 | $8,362 |
Contact Agent
Nearby Similar Homes
Contact Agent
Listing Provided By
RE/MAX REALTY ASSOCIATES-CHA








