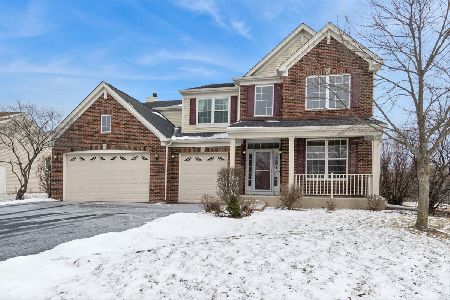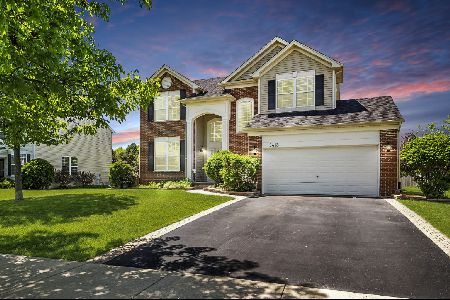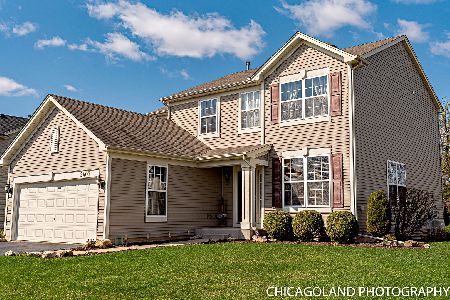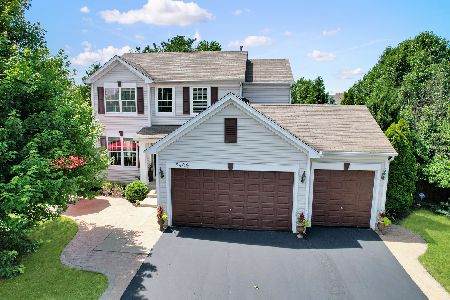2412 White Rose Drive, Montgomery, Illinois 60538
$359,500
|
Sold
|
|
| Status: | Closed |
| Sqft: | 2,346 |
| Cost/Sqft: | $149 |
| Beds: | 3 |
| Baths: | 3 |
| Year Built: | 2006 |
| Property Taxes: | $7,473 |
| Days On Market: | 1329 |
| Lot Size: | 0,00 |
Description
OPEN CONCEPT and MOVE-IN READY/WELL-MAINTAINED PROPERTY WITH THREE BEDROOMS AND A LOFT. First Floor has ENGINEERED HICKORY HARDWOOD FLOORS from Schon. The Second Floor has Armstrong Luxe Flooring with Countryside Oak Gunstock Wide Plank Luxury Vinyl Flooring - No wall to wall carpeting anywhere in this home!!! The Eat-In Kitchen has Granite Countertops, Stainless Steel Appliances, an Island and a Walk-In Pantry. (Refrig and Microwave purchased in 2020). There are Sliding Glass Doors to a Stamped Concrete Patio with a Lovely Backyard. The Family Room is connected to the Eat-In Kitchen giving you the Open Concept Living Space that is so desirable in today's marketplace. The first floor also has an Office with Recessed Lighting. In addition, there is a first floor Laundry Room with Built-In Shelving Unit - Washer/Dryer purchased in 2021 stay! The Master Bedroom has a Vaulted Ceiling, Walk-In Closet with Closet Organizers, Ceiling Fan and Ensuite. The Master Bathroom has Dual Sinks, Walk-In Shower and Soaking Tub. Two additional nice sized bedrooms plus the loft that could be converted to a fourth bedroom. There is a Full Basement with Rough-In for a Bathroom. Freezer Chest in Basement Stays. Passive Radon System. Alarm System. This is an interior lot location with a Stamped Concrete Patio making for a fantastic entertaining space. Oswego Schools.
Property Specifics
| Single Family | |
| — | |
| — | |
| 2006 | |
| — | |
| BRIDGEPORT | |
| No | |
| — |
| Kendall | |
| Blackberry Crossing West | |
| 250 / Annual | |
| — | |
| — | |
| — | |
| 11435858 | |
| 0202303007 |
Nearby Schools
| NAME: | DISTRICT: | DISTANCE: | |
|---|---|---|---|
|
Grade School
Lakewood Creek Elementary School |
308 | — | |
|
Middle School
Traughber Junior High School |
308 | Not in DB | |
|
High School
Oswego High School |
308 | Not in DB | |
Property History
| DATE: | EVENT: | PRICE: | SOURCE: |
|---|---|---|---|
| 29 Jul, 2022 | Sold | $359,500 | MRED MLS |
| 23 Jun, 2022 | Under contract | $350,000 | MRED MLS |
| 15 Jun, 2022 | Listed for sale | $350,000 | MRED MLS |
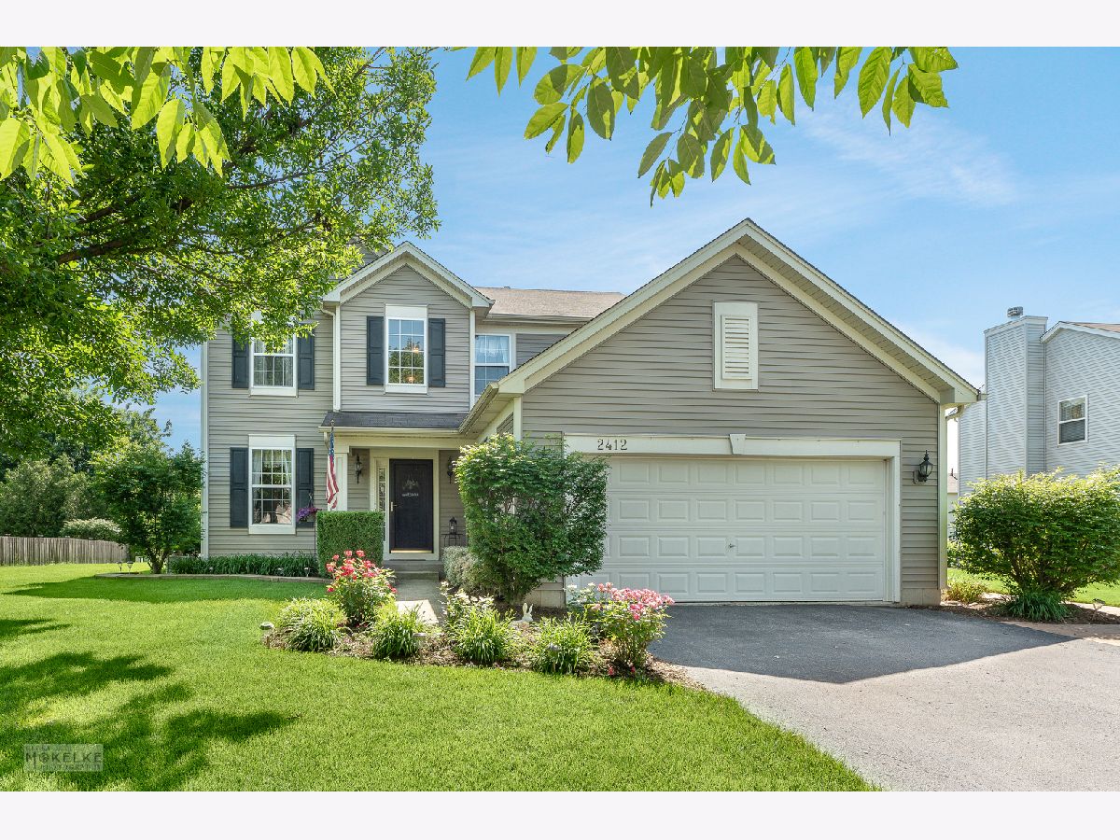


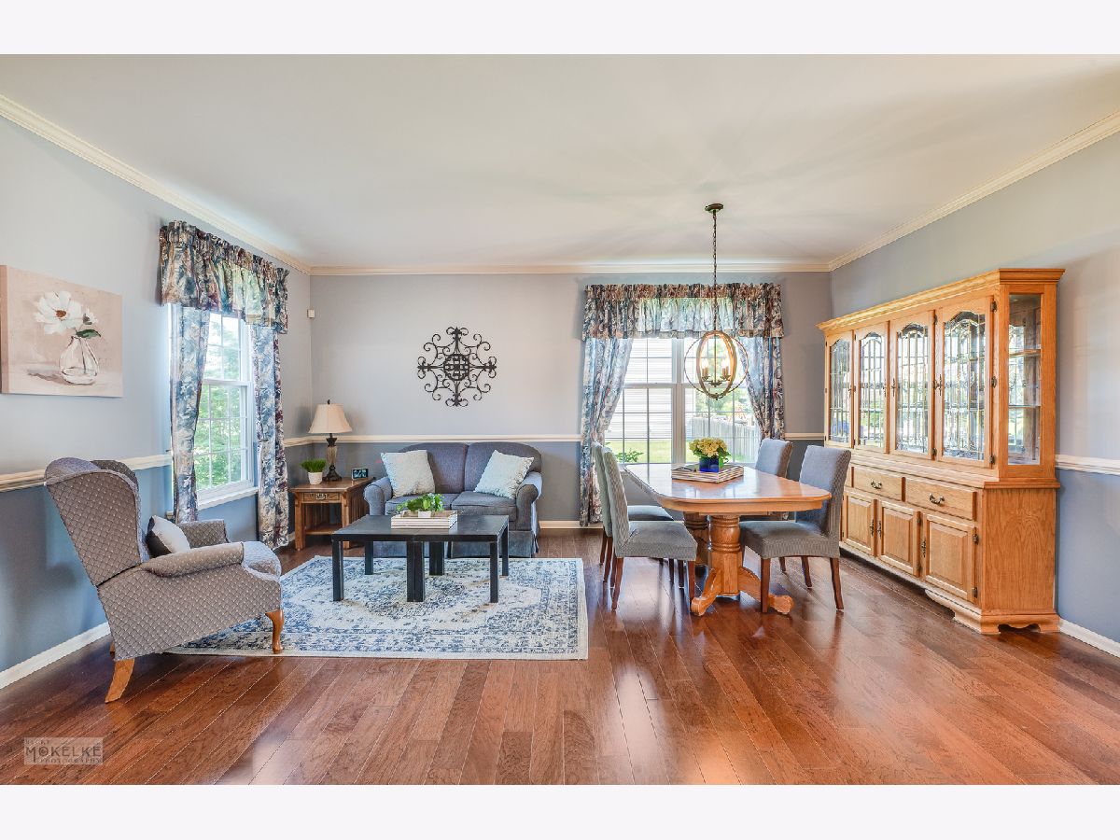








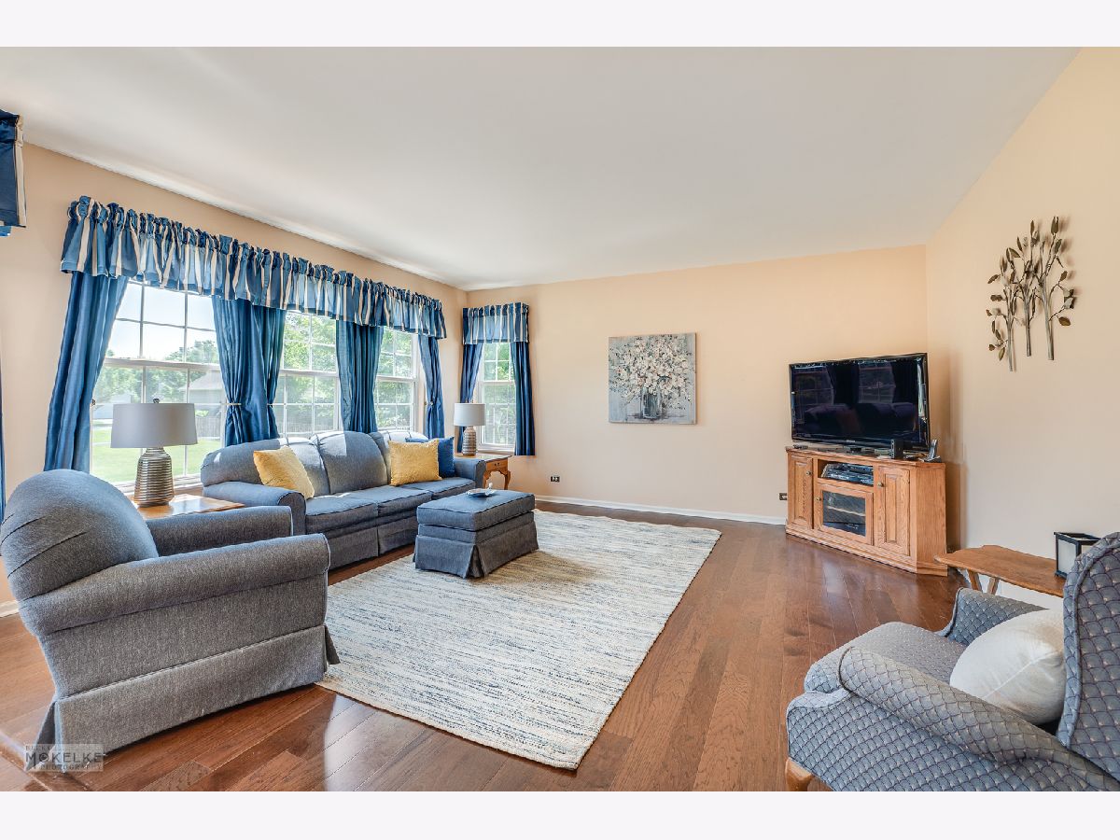





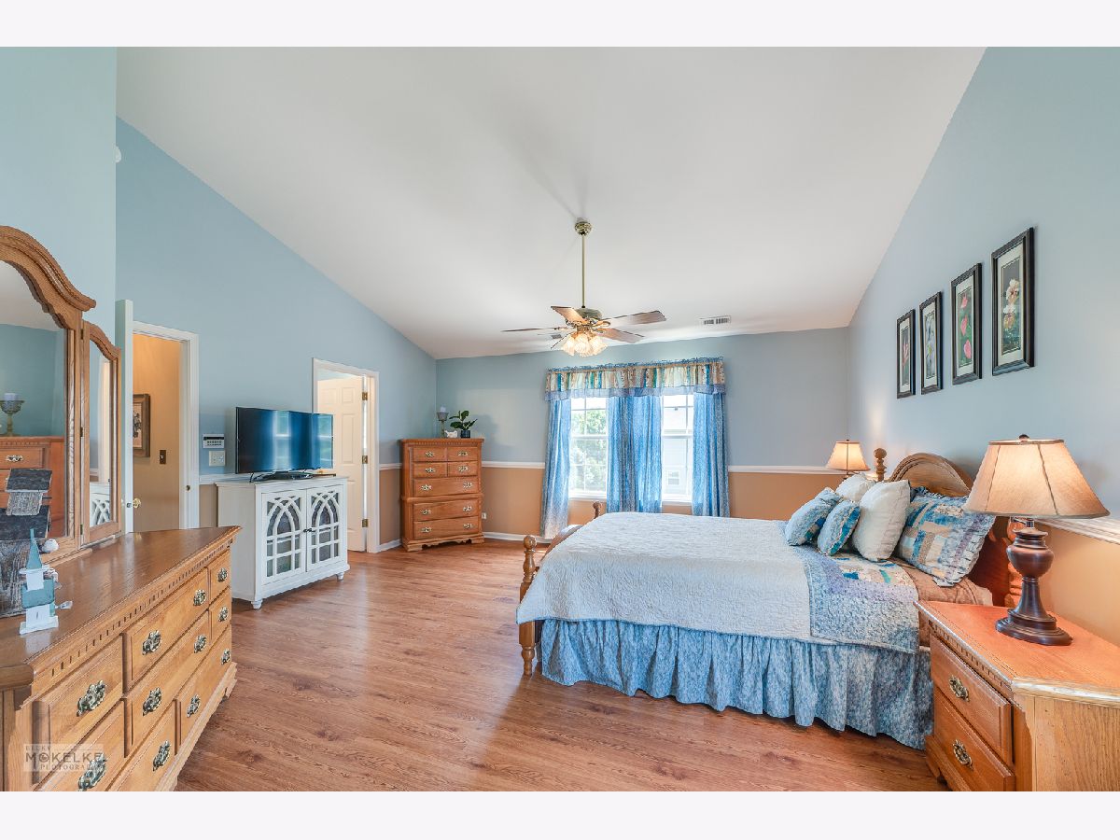














Room Specifics
Total Bedrooms: 3
Bedrooms Above Ground: 3
Bedrooms Below Ground: 0
Dimensions: —
Floor Type: —
Dimensions: —
Floor Type: —
Full Bathrooms: 3
Bathroom Amenities: Separate Shower,Double Sink,Soaking Tub
Bathroom in Basement: 0
Rooms: —
Basement Description: Unfinished,Bathroom Rough-In
Other Specifics
| 2 | |
| — | |
| Asphalt | |
| — | |
| — | |
| 102X125 | |
| — | |
| — | |
| — | |
| — | |
| Not in DB | |
| — | |
| — | |
| — | |
| — |
Tax History
| Year | Property Taxes |
|---|---|
| 2022 | $7,473 |
Contact Agent
Nearby Similar Homes
Nearby Sold Comparables
Contact Agent
Listing Provided By
RE/MAX Professionals Select

