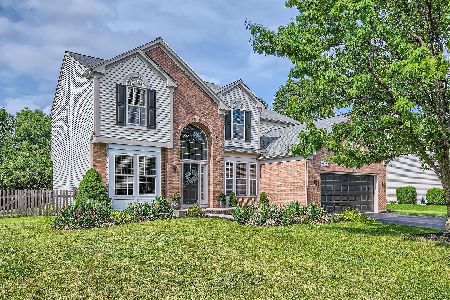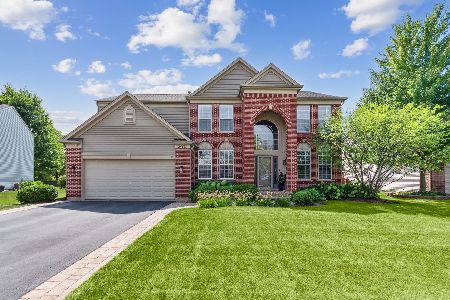24126 Hampshire Lane, Plainfield, Illinois 60585
$380,000
|
Sold
|
|
| Status: | Closed |
| Sqft: | 2,641 |
| Cost/Sqft: | $136 |
| Beds: | 4 |
| Baths: | 3 |
| Year Built: | 2003 |
| Property Taxes: | $8,655 |
| Days On Market: | 1964 |
| Lot Size: | 0,31 |
Description
Beautiful home in sought after Kensington Club in Clubhouse community with pool & fitness center in North Plainfield. This well maintained Sterling model features 2641 sq ft of open concept living. Upon entry, you will be welcomed by a 2 story foyer with gleaming hardwood floors. Spacious kitchen is open to the family room & features corian countertops, island, Maple cabinets, new SS appliances w/convection oven, butlers pantry & large eating area overlooking the yard. Soaring family room w/fireplace & recessed lighting. Living room w/ bay window & storage area, office has double doors w/9 ft ceiling, and separate dining area. Vaulted master bedroom w/his & her vanities, corner soaking tub & separate shower. New features include: Carpet on 2nd floor, freshly painted, Brazilian chestnut hardwood on main level, all new windows in 2016, front door, fascia/soffits/gutters in 2015 & new furnace. The secluded backyard is perfect space to entertain w/700 sq ft of new paver patio, 6ft privacy fence & sprinkler system. Excellent location close to shopping on Rt. 59, restaurants & minutes from expressway. This is a move in ready home!
Property Specifics
| Single Family | |
| — | |
| — | |
| 2003 | |
| Partial | |
| STERLING | |
| No | |
| 0.31 |
| Will | |
| Kensington Club | |
| 62 / Monthly | |
| Clubhouse,Pool | |
| Public | |
| Public Sewer | |
| 10830167 | |
| 7013320903100000 |
Nearby Schools
| NAME: | DISTRICT: | DISTANCE: | |
|---|---|---|---|
|
Grade School
Eagle Pointe Elementary School |
202 | — | |
|
Middle School
Heritage Grove Middle School |
202 | Not in DB | |
|
High School
Plainfield North High School |
202 | Not in DB | |
Property History
| DATE: | EVENT: | PRICE: | SOURCE: |
|---|---|---|---|
| 23 Oct, 2020 | Sold | $380,000 | MRED MLS |
| 4 Sep, 2020 | Under contract | $359,900 | MRED MLS |
| 2 Sep, 2020 | Listed for sale | $359,900 | MRED MLS |
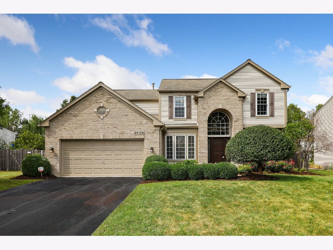
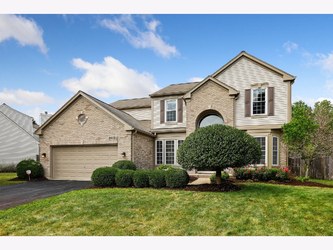
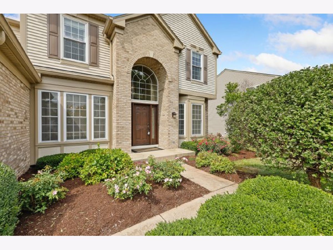
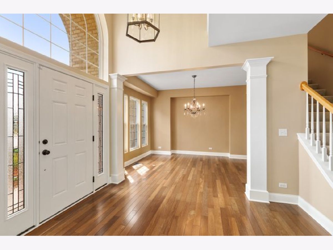
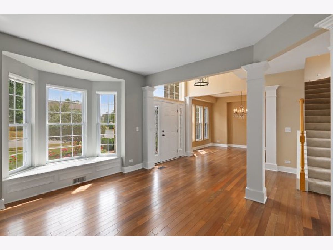
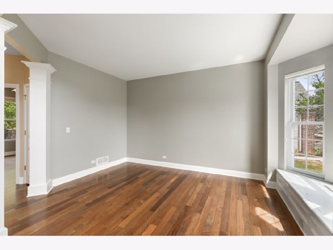
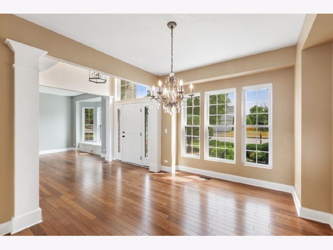
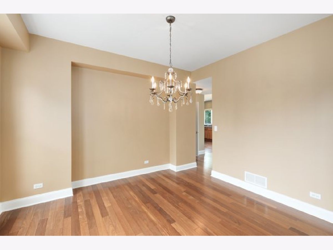
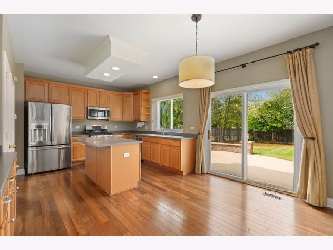
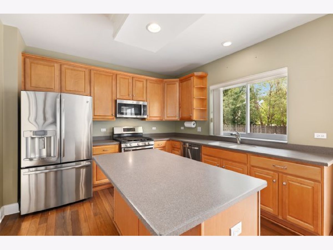
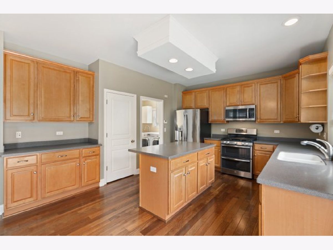
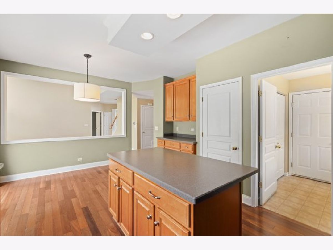
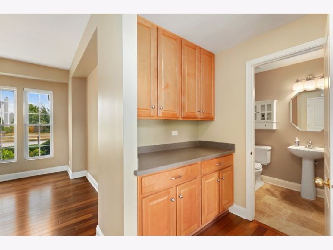
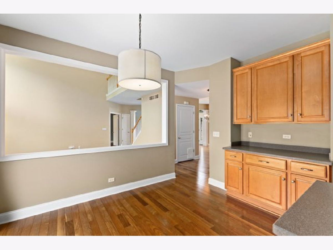
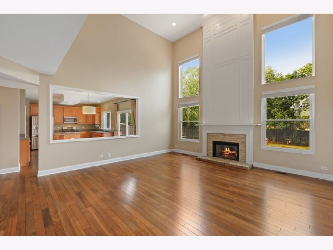
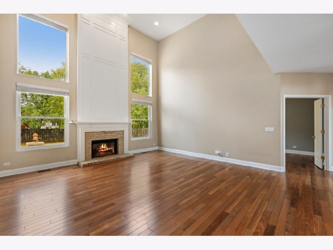
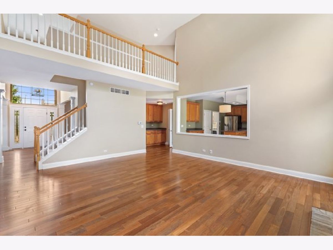
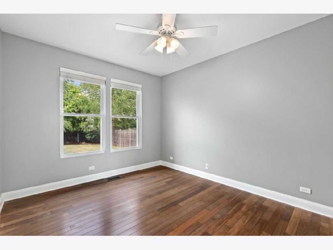
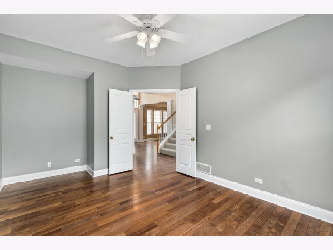
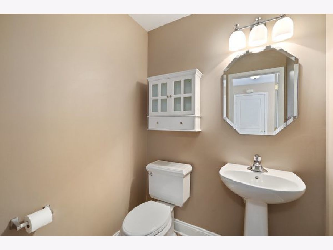
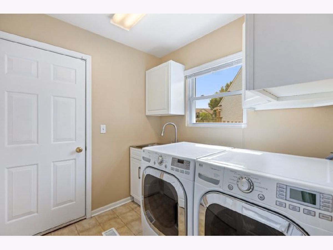
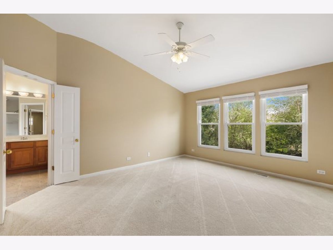
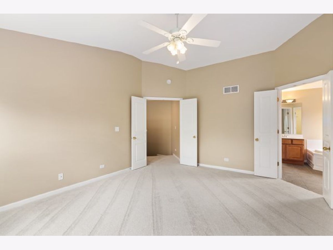
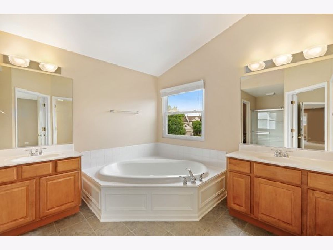
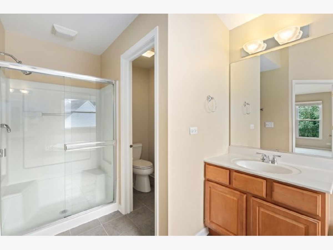
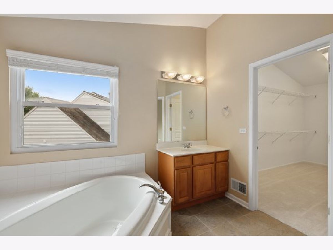
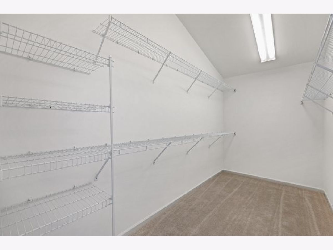
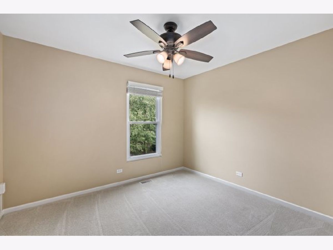
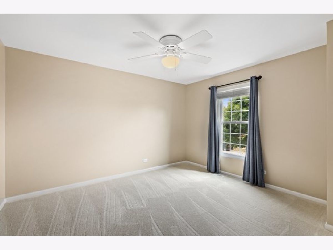
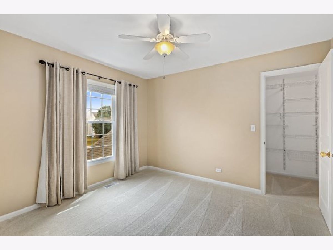
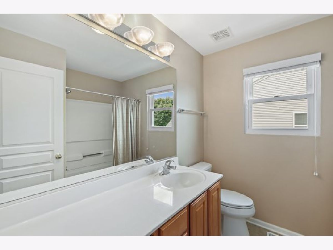
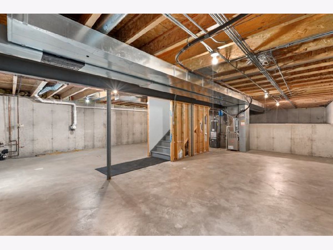
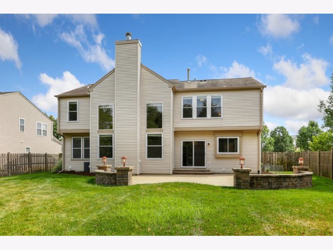
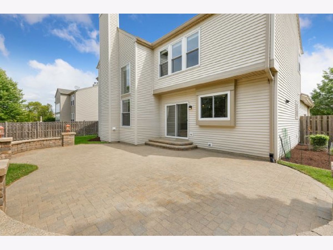
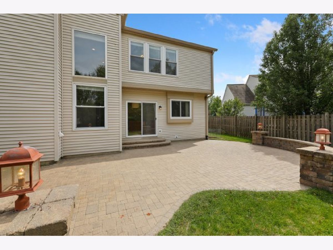
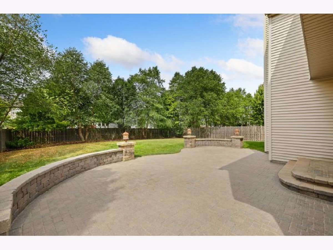
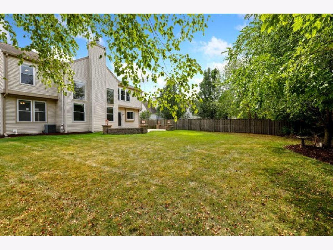
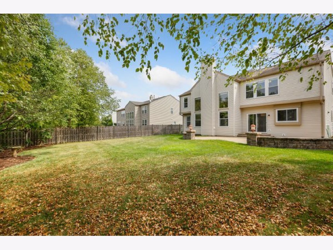
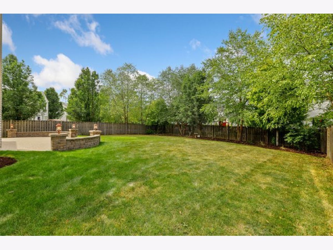
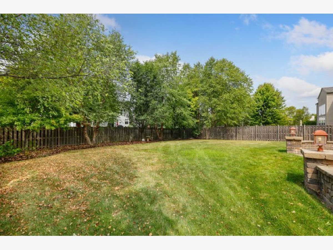
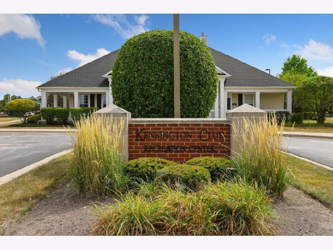
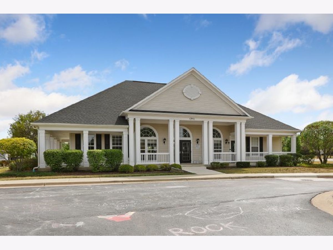
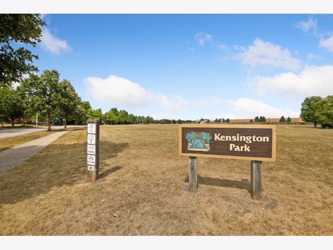
Room Specifics
Total Bedrooms: 4
Bedrooms Above Ground: 4
Bedrooms Below Ground: 0
Dimensions: —
Floor Type: Carpet
Dimensions: —
Floor Type: Carpet
Dimensions: —
Floor Type: Carpet
Full Bathrooms: 3
Bathroom Amenities: Separate Shower,Double Sink,Soaking Tub
Bathroom in Basement: 0
Rooms: Den,Breakfast Room
Basement Description: Unfinished,Crawl
Other Specifics
| 2 | |
| — | |
| Asphalt | |
| Brick Paver Patio, Storms/Screens | |
| Fenced Yard | |
| 13376 | |
| Unfinished | |
| Full | |
| Vaulted/Cathedral Ceilings, Hardwood Floors, First Floor Laundry | |
| Double Oven, Range, Microwave, Dishwasher, Refrigerator, Washer, Dryer, Disposal, Stainless Steel Appliance(s) | |
| Not in DB | |
| Clubhouse, Park, Pool, Sidewalks, Street Lights, Street Paved | |
| — | |
| — | |
| Gas Log, Gas Starter |
Tax History
| Year | Property Taxes |
|---|---|
| 2020 | $8,655 |
Contact Agent
Nearby Similar Homes
Nearby Sold Comparables
Contact Agent
Listing Provided By
Redfin Corporation






