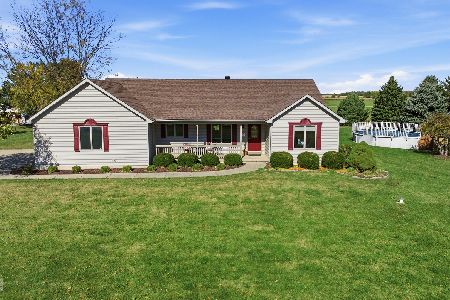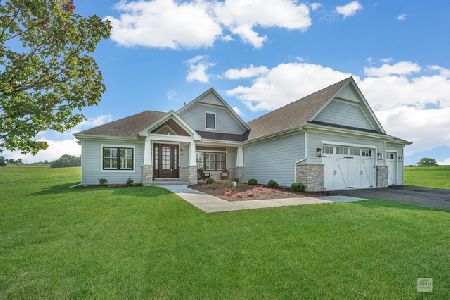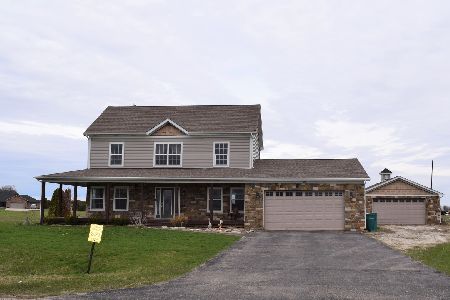2413 4220th Road, Sheridan, Illinois 60551
$297,000
|
Sold
|
|
| Status: | Closed |
| Sqft: | 1,800 |
| Cost/Sqft: | $172 |
| Beds: | 3 |
| Baths: | 3 |
| Year Built: | 2006 |
| Property Taxes: | $5,724 |
| Days On Market: | 2830 |
| Lot Size: | 1,20 |
Description
Custom 1800 sq. ft. ranch home is located in Somonauk School district and is on a 1 acre+ lot. There is not a room in this home that has not been updated in the past two years. The kitchen updates include refinished engineered hardwood floors, custom farm table with built in bench, refinished cabinets with stainless steel hardware, quartz countertops with industrial stainless steel sink, new back splash, and new Whirlpool appliance package in 2017. It has been freshly painted in every room. The master suite offers double vanity, jacuzzi tub, walk in closet. This home also offers an additional 1200 sq. ft. finished basement with the ultimate man cave. The basement boasts a beautifully built wet bar/rec room, additional family room, 4th bedroom, 3rd full bath, & tons of storage. Property also offers a large 3 car attached garage for all of your toys. Neighboring 1.2 acre lot can also be purchased with home for an additional $20,000. PIN 05-31-302-005
Property Specifics
| Single Family | |
| — | |
| — | |
| 2006 | |
| — | |
| — | |
| No | |
| 1.2 |
| La Salle | |
| — | |
| 0 / Not Applicable | |
| — | |
| — | |
| — | |
| 09924993 | |
| 0531302004 |
Nearby Schools
| NAME: | DISTRICT: | DISTANCE: | |
|---|---|---|---|
|
Grade School
James R. Wood Elementary School |
432 | — | |
|
Middle School
Somonauk Middle School |
432 | Not in DB | |
|
High School
Somonauk High School |
432 | Not in DB | |
Property History
| DATE: | EVENT: | PRICE: | SOURCE: |
|---|---|---|---|
| 12 Jun, 2018 | Sold | $297,000 | MRED MLS |
| 4 May, 2018 | Under contract | $309,900 | MRED MLS |
| — | Last price change | $319,900 | MRED MLS |
| 23 Apr, 2018 | Listed for sale | $319,900 | MRED MLS |
Room Specifics
Total Bedrooms: 4
Bedrooms Above Ground: 3
Bedrooms Below Ground: 1
Dimensions: —
Floor Type: —
Dimensions: —
Floor Type: —
Dimensions: —
Floor Type: —
Full Bathrooms: 3
Bathroom Amenities: Whirlpool,Separate Shower,Double Sink
Bathroom in Basement: 1
Rooms: —
Basement Description: Finished
Other Specifics
| 3 | |
| — | |
| Concrete | |
| — | |
| — | |
| 180X230 | |
| Unfinished | |
| — | |
| — | |
| — | |
| Not in DB | |
| — | |
| — | |
| — | |
| — |
Tax History
| Year | Property Taxes |
|---|---|
| 2018 | $5,724 |
Contact Agent
Nearby Sold Comparables
Contact Agent
Listing Provided By
Swanson Real Estate






