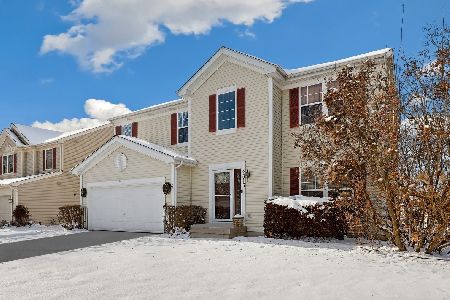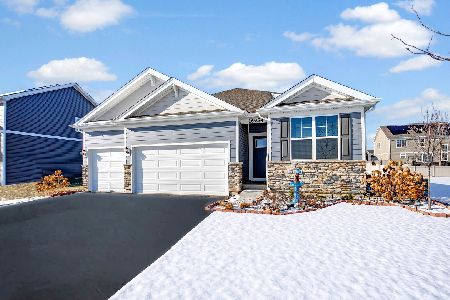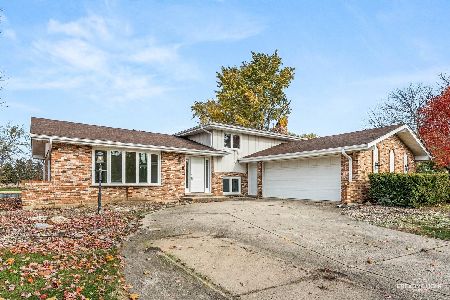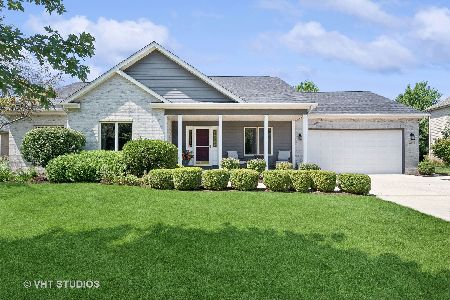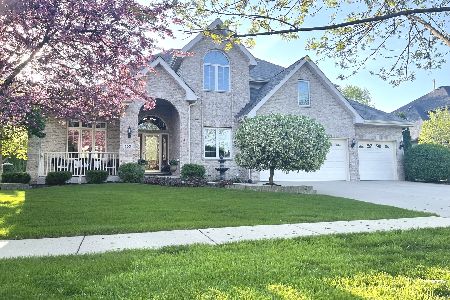2413 Brookridge Drive, Plainfield, Illinois 60586
$450,000
|
Sold
|
|
| Status: | Closed |
| Sqft: | 2,649 |
| Cost/Sqft: | $172 |
| Beds: | 4 |
| Baths: | 3 |
| Year Built: | 2002 |
| Property Taxes: | $8,545 |
| Days On Market: | 1238 |
| Lot Size: | 0,27 |
Description
Bright, expansive and updated describe this rare brookside home. This home has everything done so all you have to do is move in. As you walk in, you are greeted by rich walnut hardwood flooring, fresh modern paint and soaring vaulted ceilings. The updated kitchen features modern cabinets, granite and stainless appliances. The open floor plan to the gathering room makes parties and entertaining comfortable and functional. This home has the size and versatility for everyone. As you go upstairs, there are 4 generous sized bedrooms and a primary bedroom featuring a massive sized walk-in closet and spa-like ensuite bath with a soaker tub, dual sink vanity and separate shower. The fully finished basement is huge and is fitted with a recreation area for entertaining and fitness room. If you are looking for a large backyard with privacy and greenspace, this is your home. The massive yard is professionally landscaped and feels like a private haven. You will be blown away by the meticulous care and details in this home. All the heavy lifting is done with a brand-new architectural shingle 30-year roof, brick-paver patio, sprinkler system and whole home Generac generator. Close proximity to dining and entertainment, schools, world class golf and interstate add to this home desirability! Please enjoy the Matterport 3D tour of the home by clicking on virtual tour!
Property Specifics
| Single Family | |
| — | |
| — | |
| 2002 | |
| — | |
| 2 STORY | |
| No | |
| 0.27 |
| Will | |
| Brookside | |
| 285 / Annual | |
| — | |
| — | |
| — | |
| 11615573 | |
| 0603293090140000 |
Nearby Schools
| NAME: | DISTRICT: | DISTANCE: | |
|---|---|---|---|
|
High School
Plainfield South High School |
202 | Not in DB | |
Property History
| DATE: | EVENT: | PRICE: | SOURCE: |
|---|---|---|---|
| 31 Jul, 2014 | Sold | $310,000 | MRED MLS |
| 9 Jun, 2014 | Under contract | $329,000 | MRED MLS |
| — | Last price change | $347,900 | MRED MLS |
| 18 Mar, 2014 | Listed for sale | $347,900 | MRED MLS |
| 21 Oct, 2022 | Sold | $450,000 | MRED MLS |
| 9 Sep, 2022 | Under contract | $455,000 | MRED MLS |
| 27 Aug, 2022 | Listed for sale | $455,000 | MRED MLS |
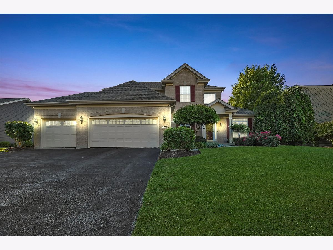
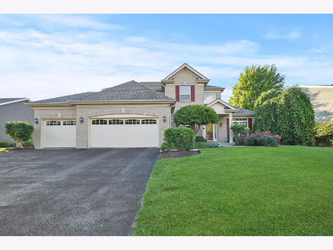
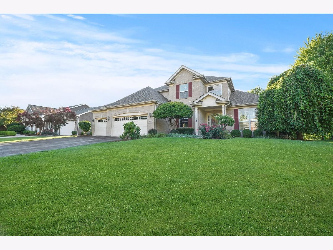
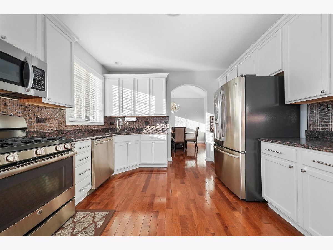
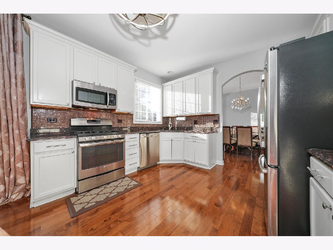
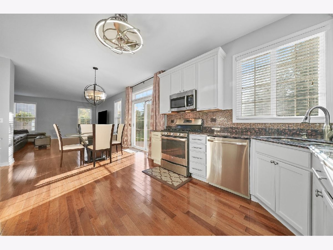
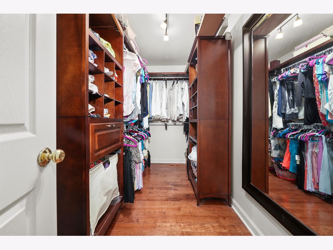
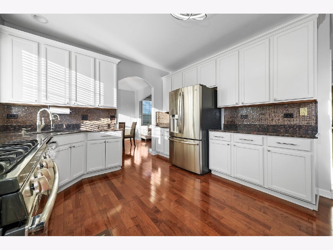
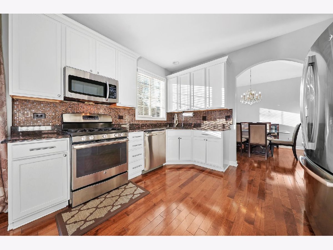
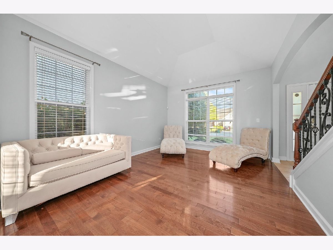
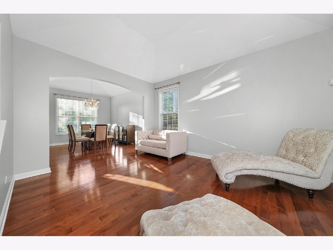
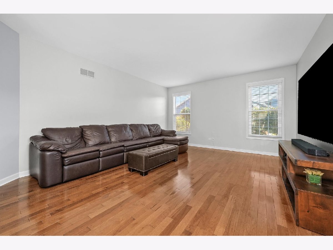
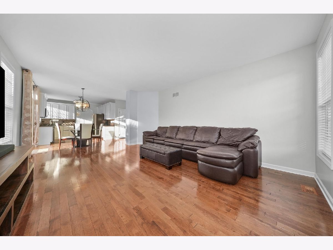
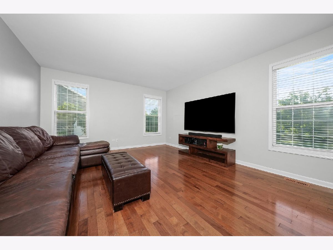
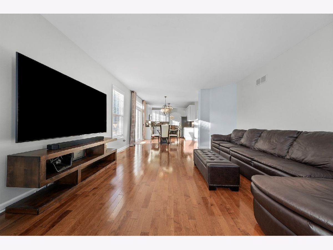
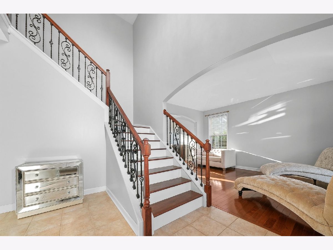
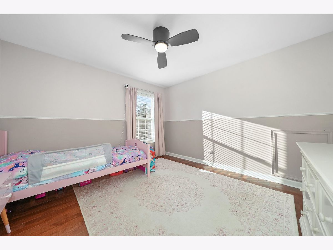
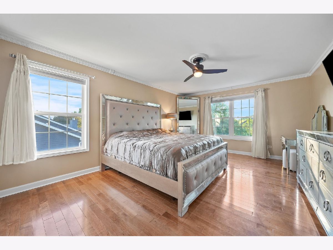
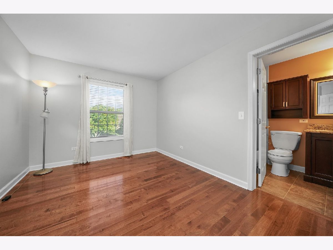
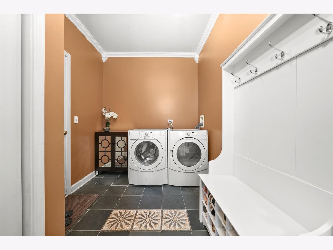
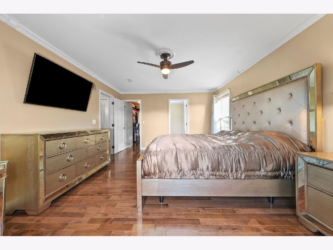
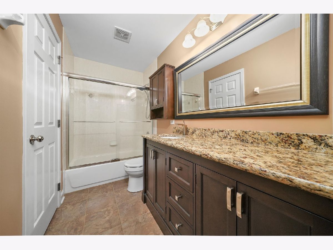
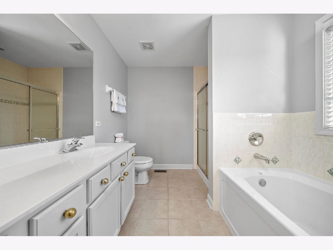
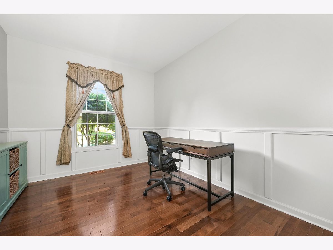
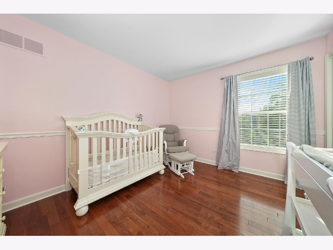
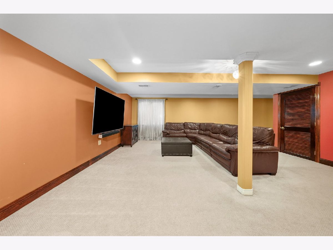
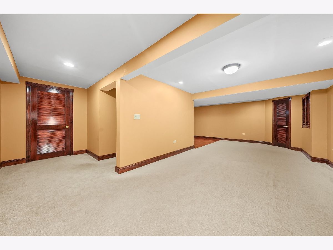
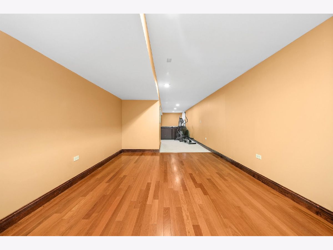
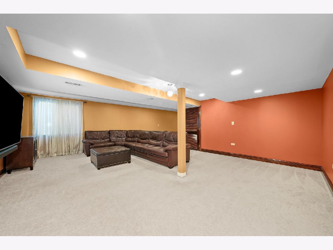
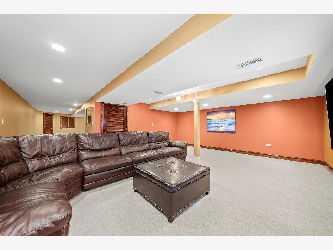
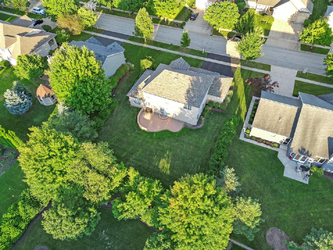
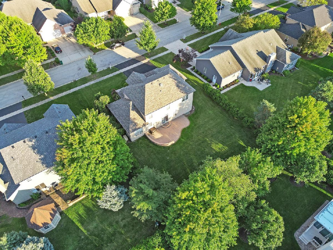
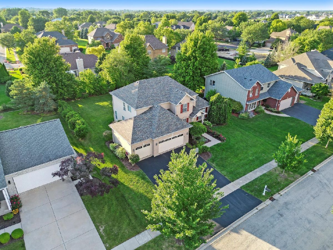
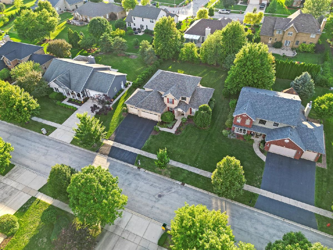
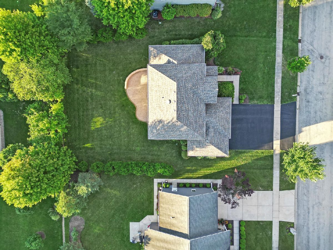
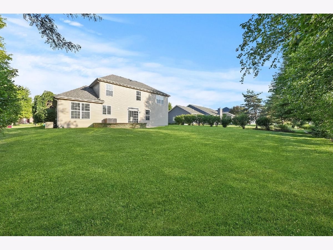
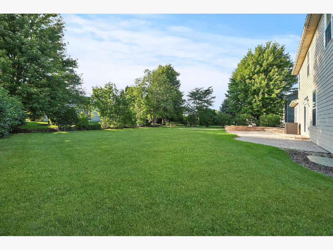
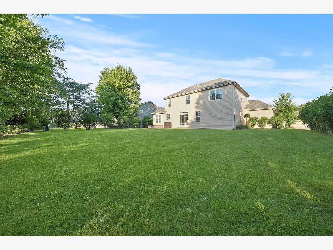
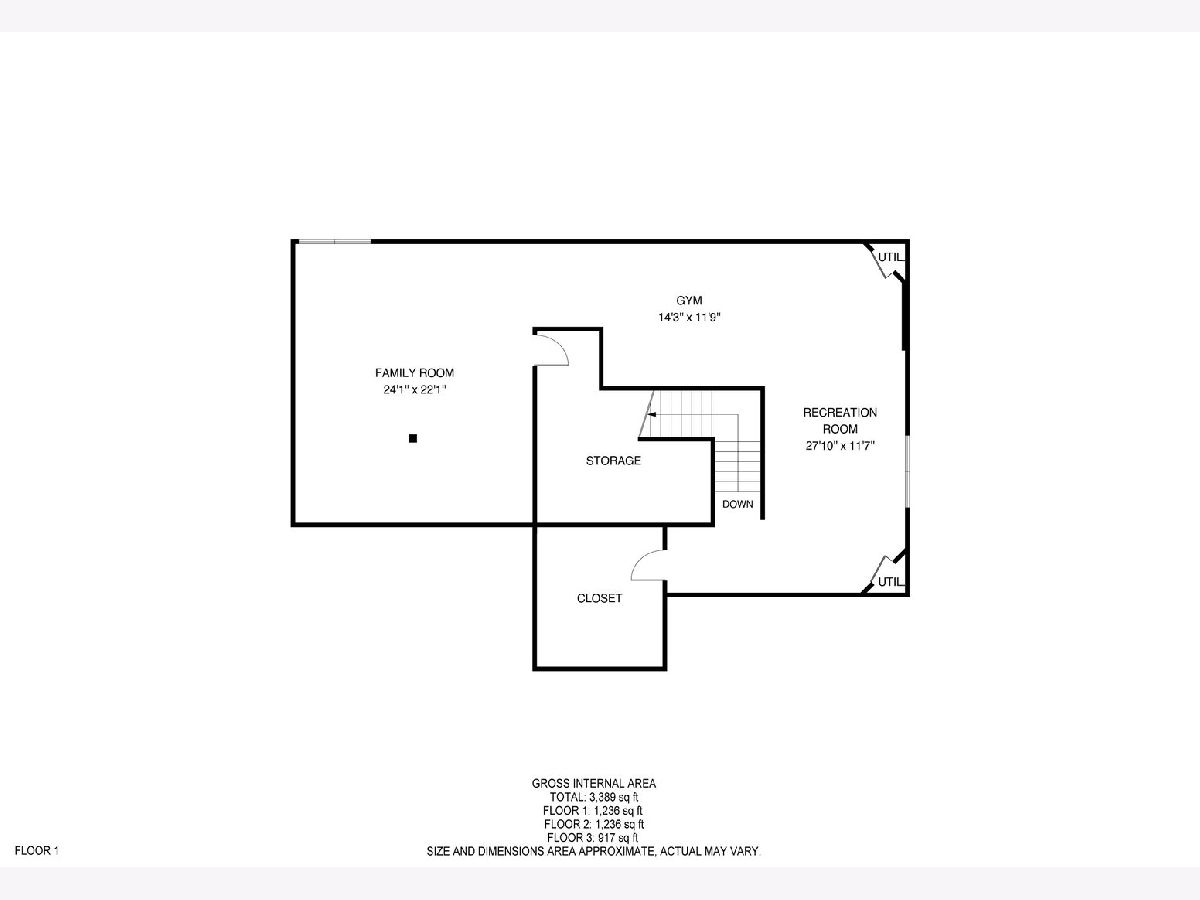
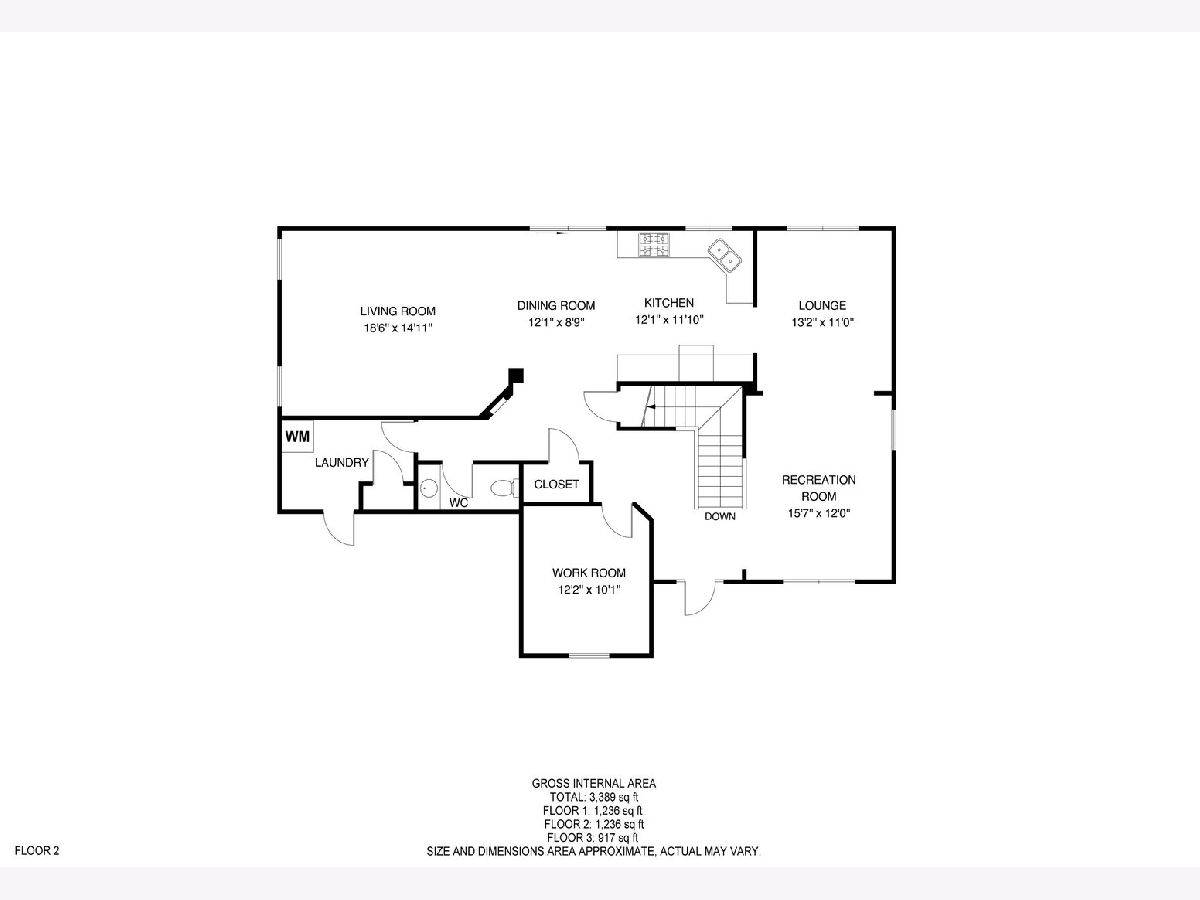
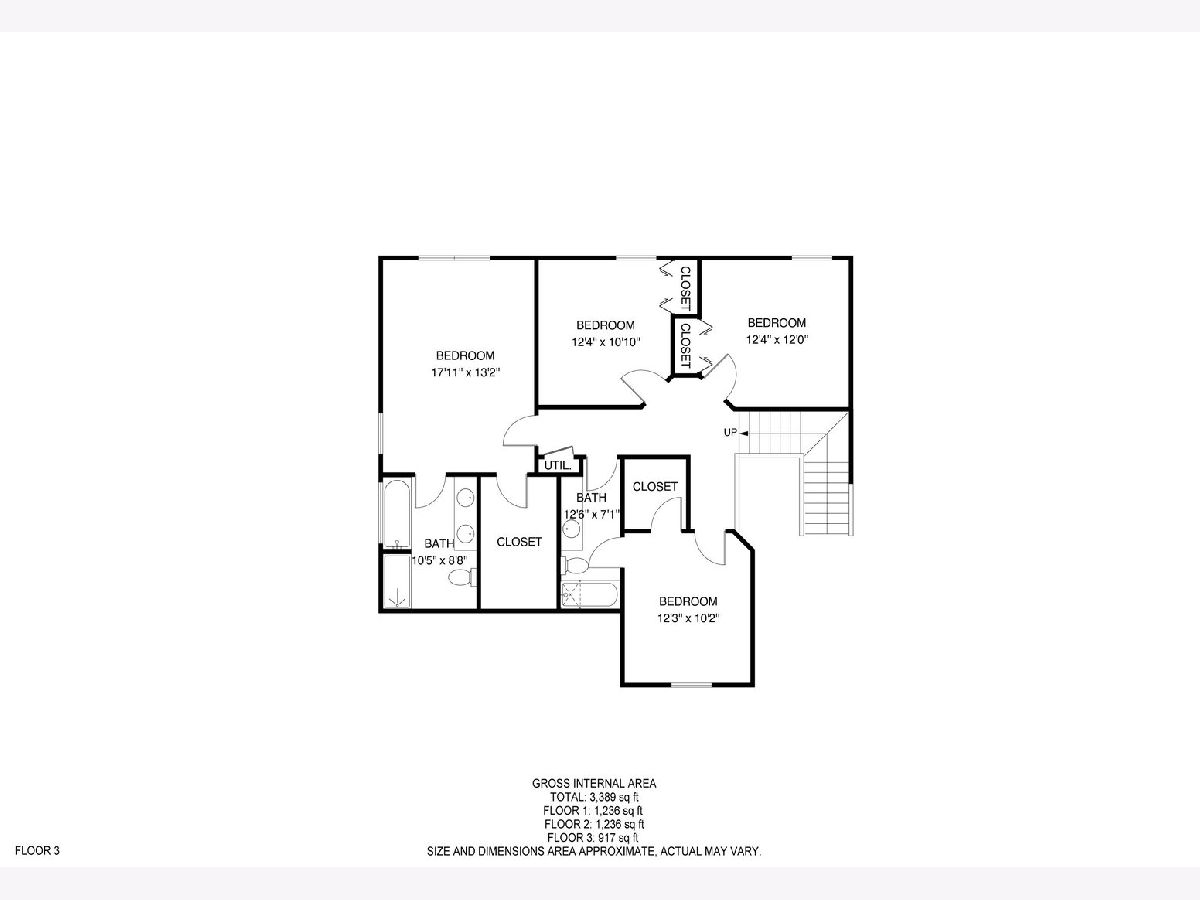
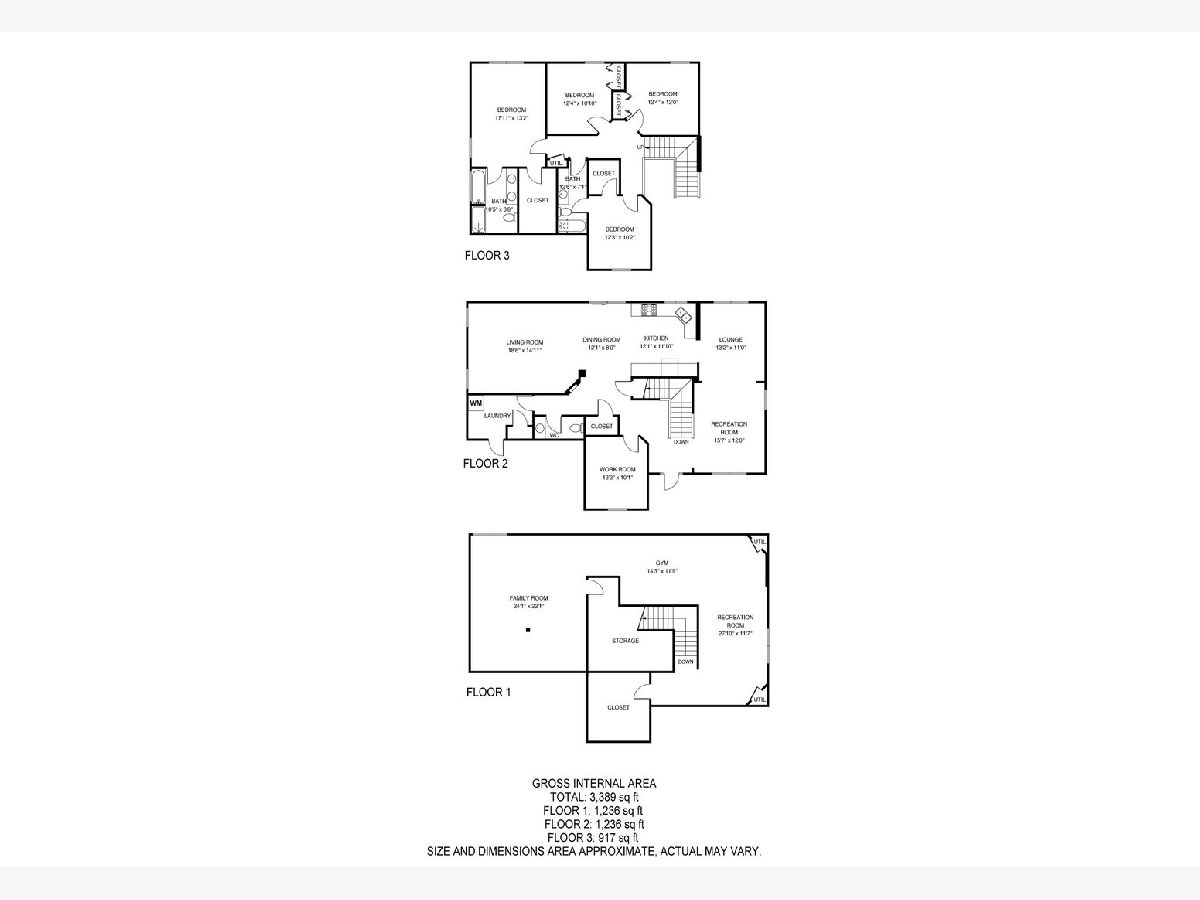
Room Specifics
Total Bedrooms: 4
Bedrooms Above Ground: 4
Bedrooms Below Ground: 0
Dimensions: —
Floor Type: —
Dimensions: —
Floor Type: —
Dimensions: —
Floor Type: —
Full Bathrooms: 3
Bathroom Amenities: Separate Shower,Double Sink,Soaking Tub
Bathroom in Basement: 0
Rooms: —
Basement Description: Finished
Other Specifics
| 3 | |
| — | |
| Asphalt | |
| — | |
| — | |
| 90X134 | |
| — | |
| — | |
| — | |
| — | |
| Not in DB | |
| — | |
| — | |
| — | |
| — |
Tax History
| Year | Property Taxes |
|---|---|
| 2014 | $7,096 |
| 2022 | $8,545 |
Contact Agent
Nearby Similar Homes
Nearby Sold Comparables
Contact Agent
Listing Provided By
Listing Leaders Northwest, Inc



