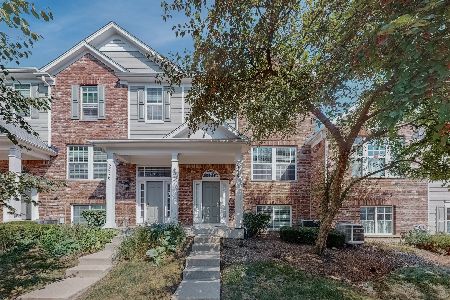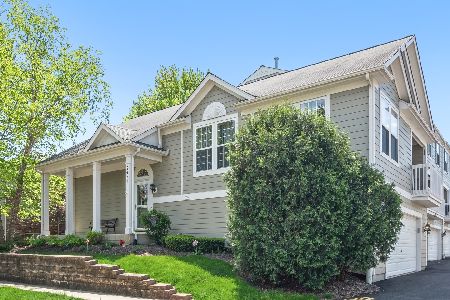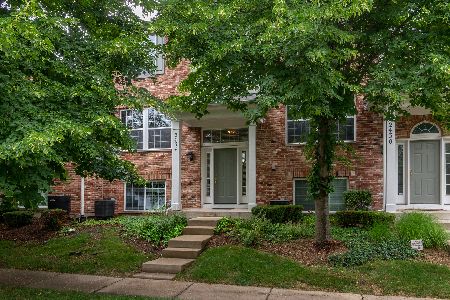2413 Emily Lane, Elgin, Illinois 60124
$177,000
|
Sold
|
|
| Status: | Closed |
| Sqft: | 1,626 |
| Cost/Sqft: | $116 |
| Beds: | 2 |
| Baths: | 3 |
| Year Built: | 2005 |
| Property Taxes: | $4,851 |
| Days On Market: | 2749 |
| Lot Size: | 0,00 |
Description
PRICED TO SELL ... This spacious townhome with 2 bed, 2-1/2 bath plus Loft features an Open Floor-Plan. The large eat-in kitchen offers 42-inch maple cabinets, granite countertops and custom backsplash. Property has been professionally painted with Neutral Colors. Custom lighting throughout offers a bright and inviting atmosphere. First floor laundry with shelving and custom door. On the 2nd floor, you'll find a large master bedroom with private master bath & a huge walk-in closet with custom shelving. Across the hall is a roomy 2nd bedroom, full bathroom and a Loft which you can easily convert into a 3rd bedroom. Enjoy the additional living space in the finished English Basement that offers plenty of natural light. Finished 2 car garage with shelving. Convenient to shopping and restaurants nearby. Minutes to the train. Recent updates include: paint, light fixtures, stove, microwave, washer, hot water heater and more. See Agent Remarks on all Builder Upgrades Included.
Property Specifics
| Condos/Townhomes | |
| 3 | |
| — | |
| 2005 | |
| English | |
| FENWICK | |
| No | |
| — |
| Kane | |
| The Reserve Of Elgin | |
| 197 / Monthly | |
| Insurance,Exterior Maintenance,Lawn Care,Scavenger,Snow Removal | |
| Public | |
| Public Sewer | |
| 10058793 | |
| 0629476052 |
Nearby Schools
| NAME: | DISTRICT: | DISTANCE: | |
|---|---|---|---|
|
Grade School
Otter Creek Elementary School |
46 | — | |
|
Middle School
Abbott Middle School |
46 | Not in DB | |
|
High School
South Elgin High School |
46 | Not in DB | |
Property History
| DATE: | EVENT: | PRICE: | SOURCE: |
|---|---|---|---|
| 21 Sep, 2018 | Sold | $177,000 | MRED MLS |
| 30 Aug, 2018 | Under contract | $187,900 | MRED MLS |
| 21 Aug, 2018 | Listed for sale | $187,900 | MRED MLS |
Room Specifics
Total Bedrooms: 2
Bedrooms Above Ground: 2
Bedrooms Below Ground: 0
Dimensions: —
Floor Type: Carpet
Full Bathrooms: 3
Bathroom Amenities: —
Bathroom in Basement: 0
Rooms: Loft,Walk In Closet
Basement Description: Finished
Other Specifics
| 2 | |
| Concrete Perimeter | |
| Asphalt | |
| Balcony, Storms/Screens | |
| — | |
| COMMON | |
| — | |
| Full | |
| — | |
| Range, Microwave, Dishwasher, Refrigerator, Washer, Dryer, Disposal | |
| Not in DB | |
| — | |
| — | |
| Bike Room/Bike Trails, Park | |
| — |
Tax History
| Year | Property Taxes |
|---|---|
| 2018 | $4,851 |
Contact Agent
Nearby Similar Homes
Nearby Sold Comparables
Contact Agent
Listing Provided By
RE/MAX Horizon






