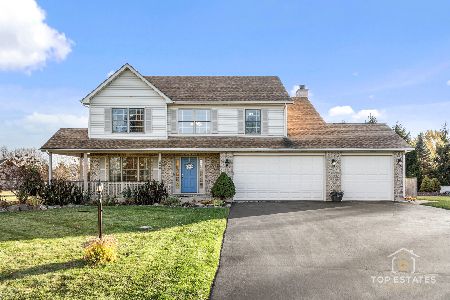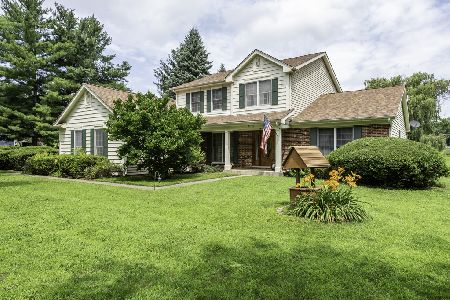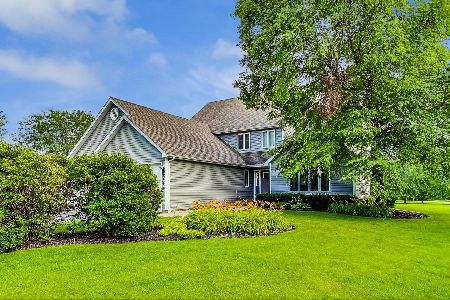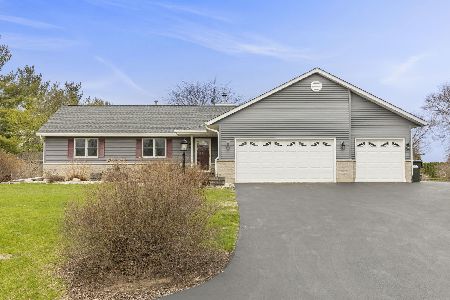2413 Falcon Lane, Spring Grove, Illinois 60081
$285,000
|
Sold
|
|
| Status: | Closed |
| Sqft: | 3,071 |
| Cost/Sqft: | $98 |
| Beds: | 3 |
| Baths: | 3 |
| Year Built: | 1994 |
| Property Taxes: | $7,489 |
| Days On Market: | 2425 |
| Lot Size: | 0,75 |
Description
This is the open floor plan you have been searching for! The sunny, cheerful Kitchen with tons of storage, island and ample table space is totally open to the Great Room with cathedral ceilings & cozy fireplace. The loft is perfect for exercise area, computer spot or library. Note the romantic Juliette overlook from the bedroom above the Great Room. The atmosphere is airy, comfortable & perfect for your laid back lifestyle. Private Main Floor Master has two walk in closets & all the bells & whistles & there is an additional gathering area for your more formal occasions. Main floor laundry & absolutely magnificent, oversized 3 plus car garage! Newer siding, garage doors, gutters, A/C sliding glass door. Check out the recent accolades for the highly acclaimed Richmond/Spring Grove School District.
Property Specifics
| Single Family | |
| — | |
| Contemporary | |
| 1994 | |
| Full | |
| — | |
| No | |
| 0.75 |
| Mc Henry | |
| English Prairie | |
| 0 / Not Applicable | |
| None | |
| Private Well | |
| Septic-Private | |
| 10407671 | |
| 0412453001 |
Property History
| DATE: | EVENT: | PRICE: | SOURCE: |
|---|---|---|---|
| 2 Aug, 2019 | Sold | $285,000 | MRED MLS |
| 10 Jul, 2019 | Under contract | $299,900 | MRED MLS |
| 7 Jun, 2019 | Listed for sale | $299,900 | MRED MLS |
| 30 Sep, 2024 | Sold | $415,000 | MRED MLS |
| 4 Sep, 2024 | Under contract | $419,000 | MRED MLS |
| — | Last price change | $465,000 | MRED MLS |
| 18 Jul, 2024 | Listed for sale | $465,000 | MRED MLS |
Room Specifics
Total Bedrooms: 3
Bedrooms Above Ground: 3
Bedrooms Below Ground: 0
Dimensions: —
Floor Type: Carpet
Dimensions: —
Floor Type: Carpet
Full Bathrooms: 3
Bathroom Amenities: Whirlpool,Separate Shower
Bathroom in Basement: 0
Rooms: Loft
Basement Description: Unfinished
Other Specifics
| 3 | |
| Concrete Perimeter | |
| Asphalt | |
| Deck | |
| — | |
| 165X26X17X25X159X215X199 | |
| — | |
| Full | |
| Vaulted/Cathedral Ceilings, First Floor Bedroom, First Floor Laundry, First Floor Full Bath, Walk-In Closet(s) | |
| Range, Microwave, Dishwasher, Water Softener Owned | |
| Not in DB | |
| Street Paved | |
| — | |
| — | |
| Gas Log |
Tax History
| Year | Property Taxes |
|---|---|
| 2019 | $7,489 |
| 2024 | $9,337 |
Contact Agent
Nearby Similar Homes
Nearby Sold Comparables
Contact Agent
Listing Provided By
RE/MAX Plaza







