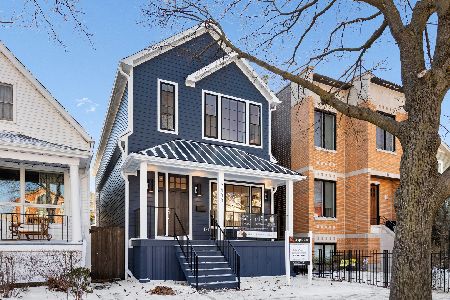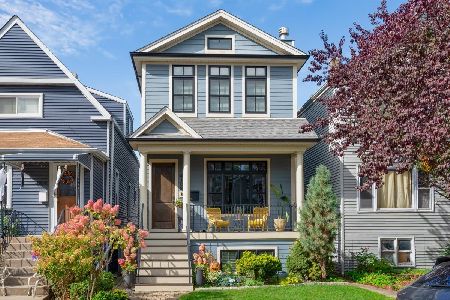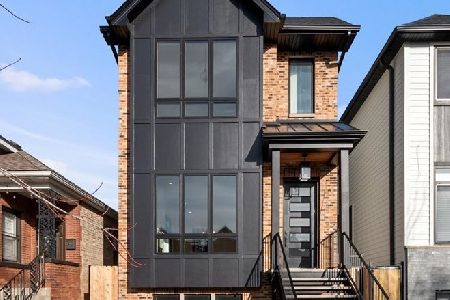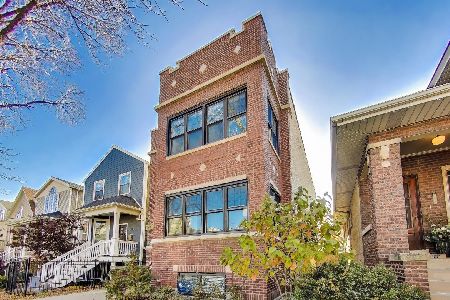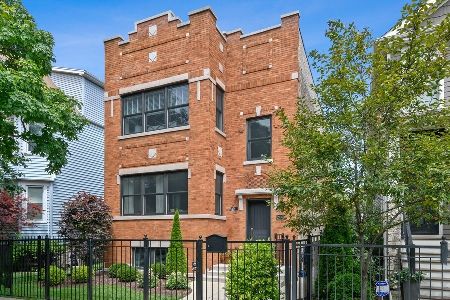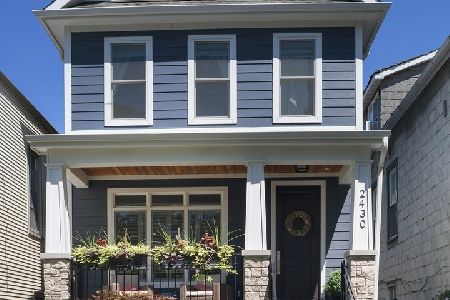2414 Belle Plaine Avenue, North Center, Chicago, Illinois 60618
$1,605,000
|
Sold
|
|
| Status: | Closed |
| Sqft: | 4,200 |
| Cost/Sqft: | $381 |
| Beds: | 3 |
| Baths: | 4 |
| Year Built: | 2023 |
| Property Taxes: | $10,257 |
| Days On Market: | 1278 |
| Lot Size: | 0,07 |
Description
Over 4,200 sq ft new construction luxury home. Features 5 bedrooms and 3.5 bathrooms (heated floors). Chefs Kitchen with beautiful custom green cabinets, quartz countertops, and butlers pantry. Design touches include herringbone wood floors, wood beams, vaulted ceilings, built in shelving, custom closets, and much more! 2 Fireplaces, dual zoned HVAC with 2 furnaces, upstairs and downstairs laundry. Hardie Board exterior, Juliet balcony, Unilock pavered back yard and a 2 car garage with Trex roof deck. Coonley School district and a short walk to Lane Tech, the River walk, dining, breweries, the brown line, Horner Park, and much more.
Property Specifics
| Single Family | |
| — | |
| — | |
| 2023 | |
| — | |
| — | |
| No | |
| 0.07 |
| Cook | |
| — | |
| 0 / Not Applicable | |
| — | |
| — | |
| — | |
| 11481624 | |
| 13134140320000 |
Nearby Schools
| NAME: | DISTRICT: | DISTANCE: | |
|---|---|---|---|
|
Grade School
Coonley Elementary School |
299 | — | |
|
Middle School
Coonley Elementary School |
299 | Not in DB | |
|
High School
Amundsen High School |
299 | Not in DB | |
Property History
| DATE: | EVENT: | PRICE: | SOURCE: |
|---|---|---|---|
| 28 Oct, 2021 | Sold | $410,000 | MRED MLS |
| 7 Oct, 2021 | Under contract | $424,991 | MRED MLS |
| — | Last price change | $425,000 | MRED MLS |
| 11 Jun, 2021 | Listed for sale | $499,000 | MRED MLS |
| 19 May, 2023 | Sold | $1,605,000 | MRED MLS |
| 3 Feb, 2023 | Under contract | $1,600,000 | MRED MLS |
| 28 Jul, 2022 | Listed for sale | $1,600,000 | MRED MLS |
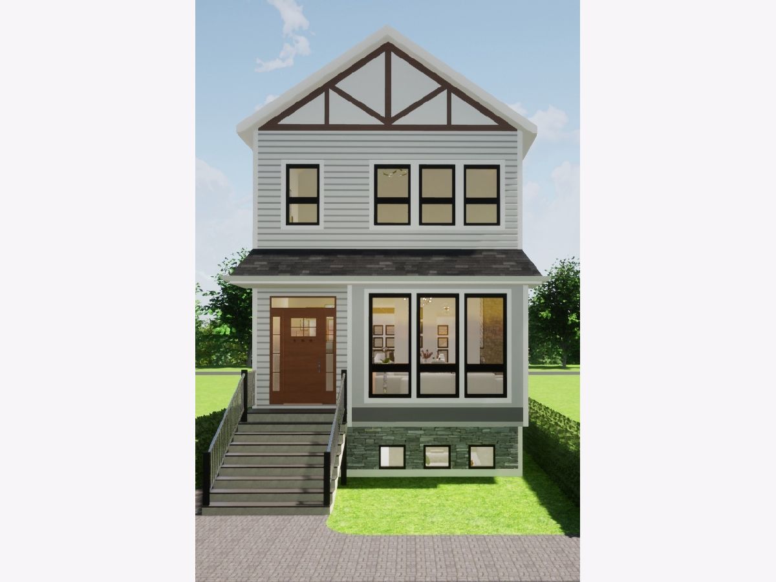
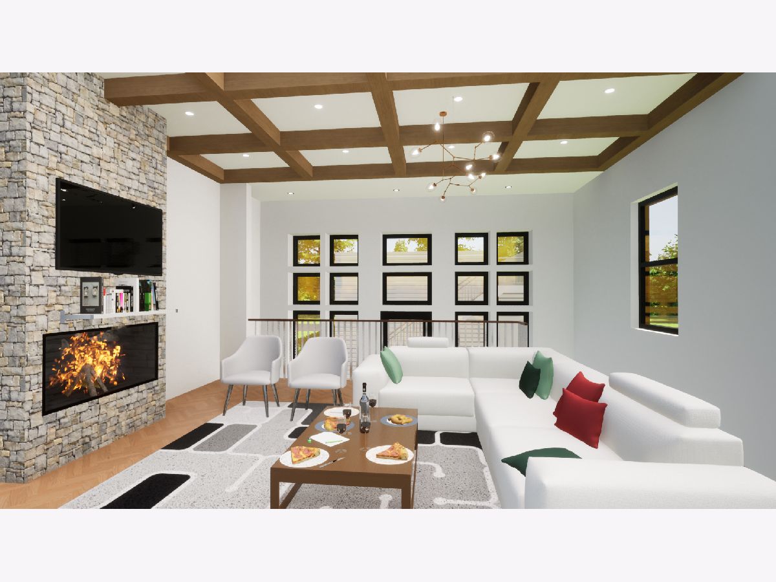
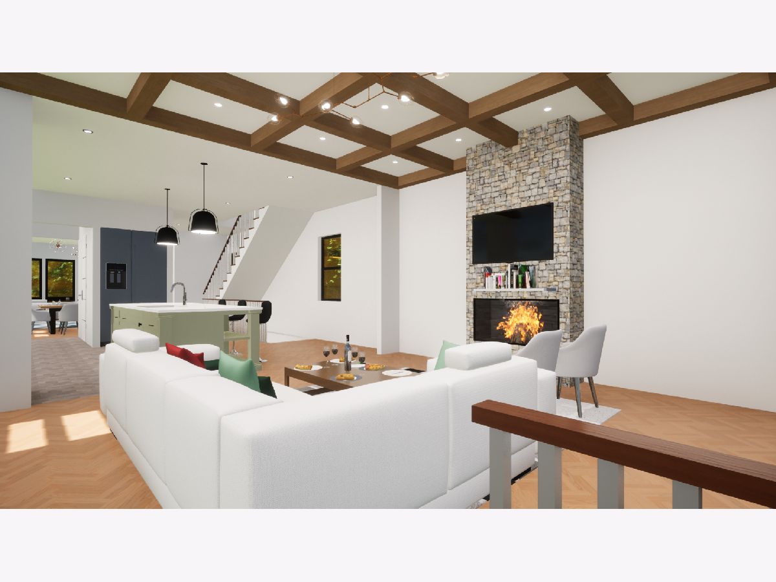
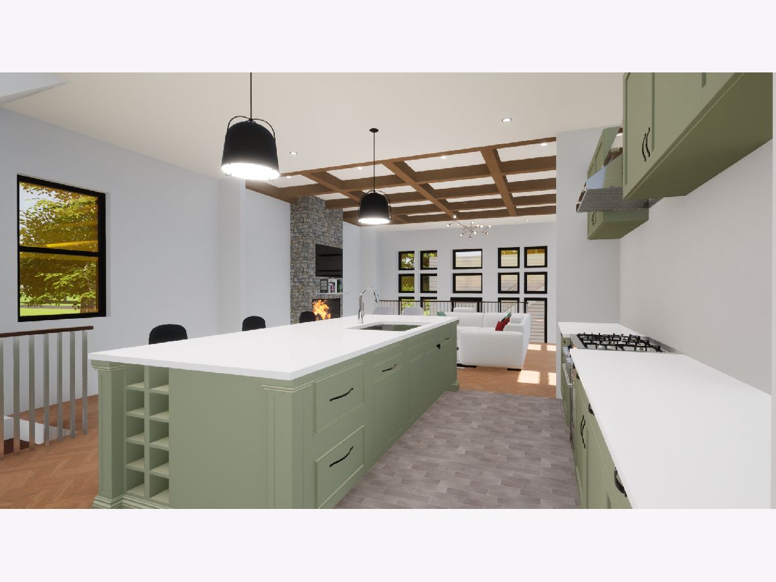
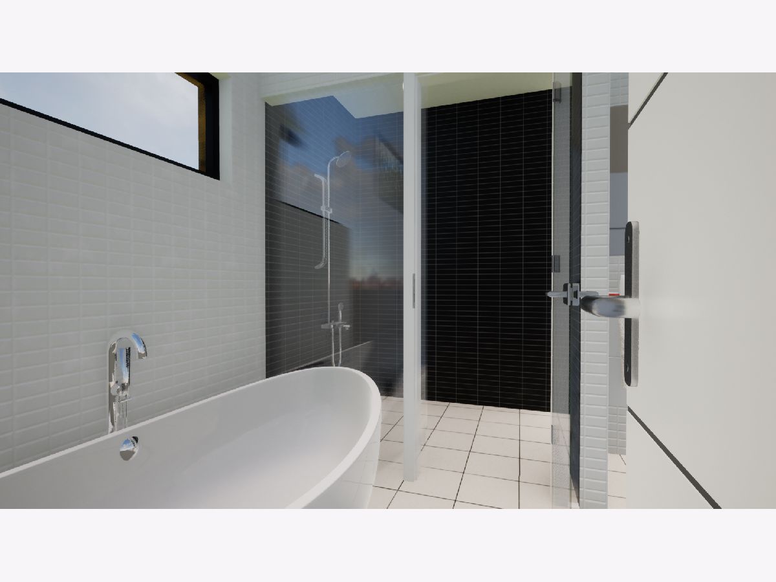
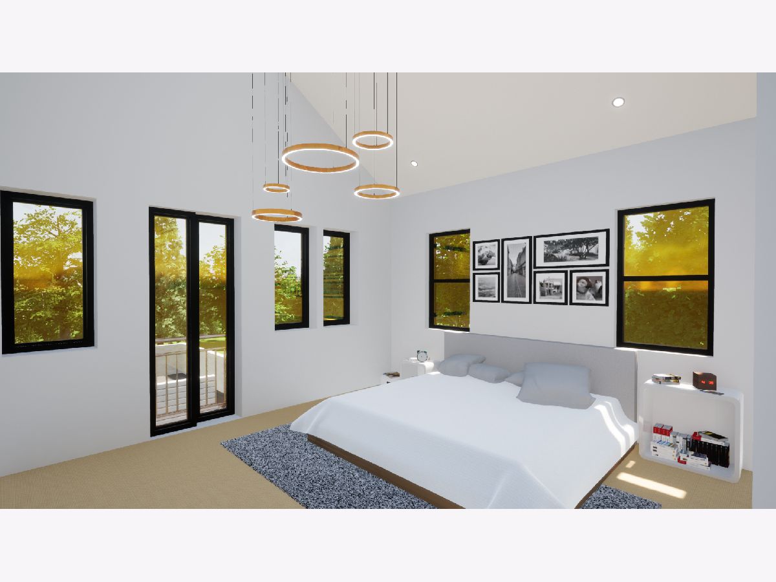
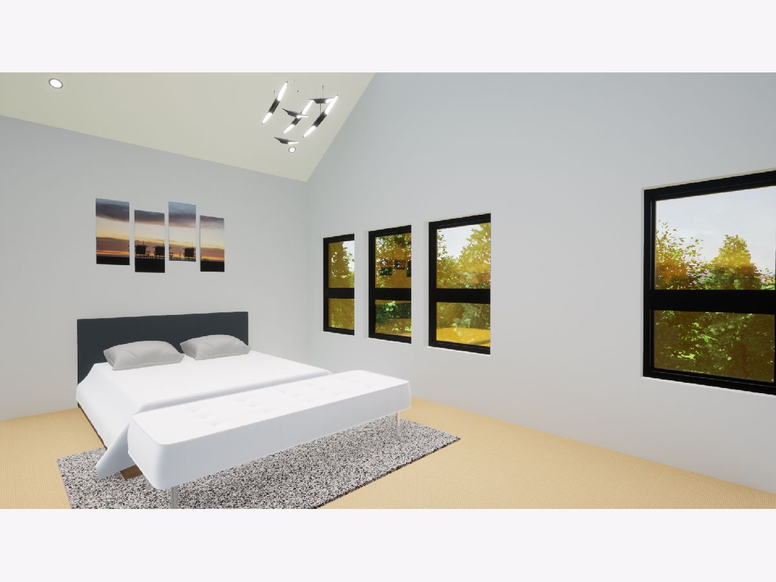
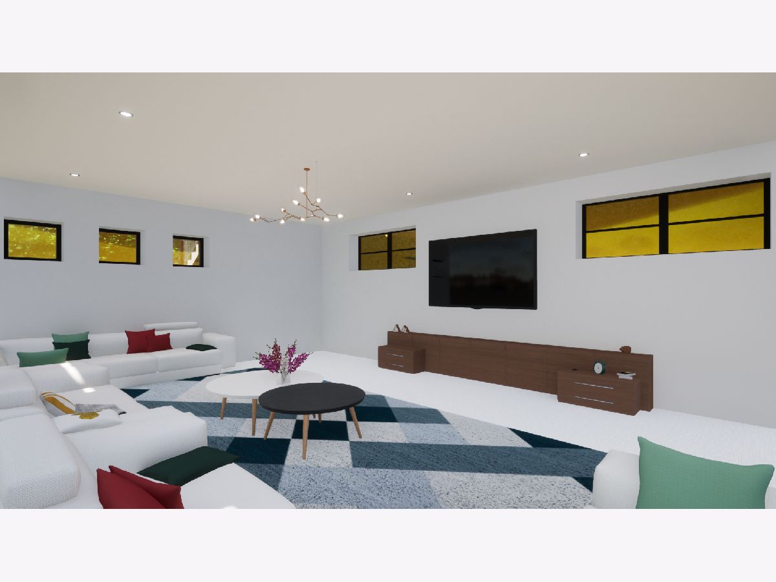
Room Specifics
Total Bedrooms: 5
Bedrooms Above Ground: 3
Bedrooms Below Ground: 2
Dimensions: —
Floor Type: —
Dimensions: —
Floor Type: —
Dimensions: —
Floor Type: —
Dimensions: —
Floor Type: —
Full Bathrooms: 4
Bathroom Amenities: Separate Shower,Steam Shower,Double Sink,Soaking Tub
Bathroom in Basement: 1
Rooms: —
Basement Description: Finished,Egress Window,8 ft + pour,Concrete (Basement),Rec/Family Area,Sleeping Area,Storage Space
Other Specifics
| 2 | |
| — | |
| Asphalt,Off Alley | |
| — | |
| — | |
| 25X125 | |
| Unfinished | |
| — | |
| — | |
| — | |
| Not in DB | |
| — | |
| — | |
| — | |
| — |
Tax History
| Year | Property Taxes |
|---|---|
| 2021 | $4,075 |
| 2023 | $10,257 |
Contact Agent
Nearby Similar Homes
Nearby Sold Comparables
Contact Agent
Listing Provided By
Dream Town Realty


