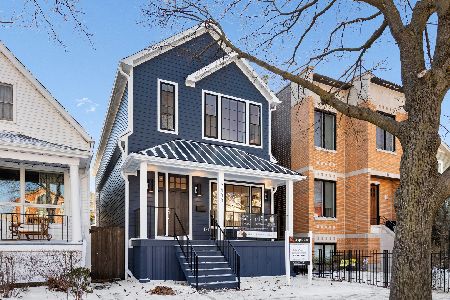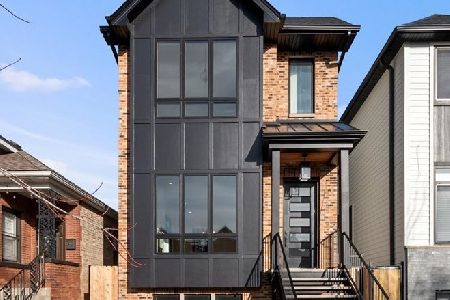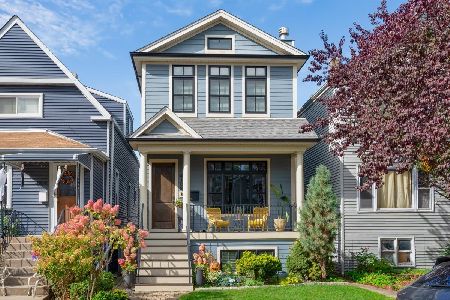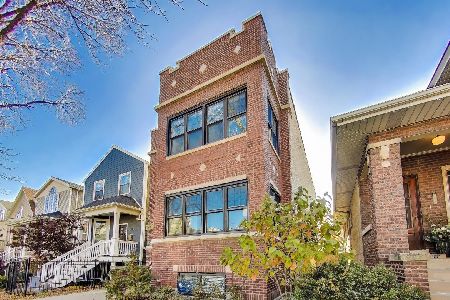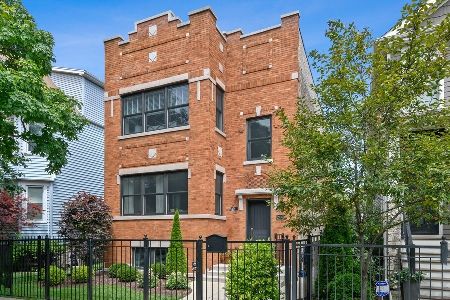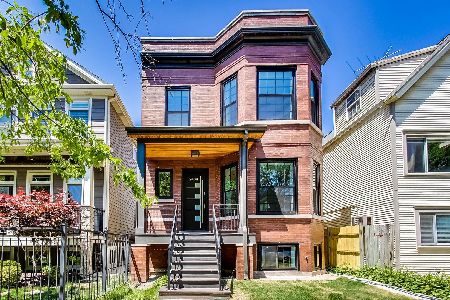2430 Belle Plaine Avenue, North Center, Chicago, Illinois 60618
$1,230,000
|
Sold
|
|
| Status: | Closed |
| Sqft: | 0 |
| Cost/Sqft: | — |
| Beds: | 4 |
| Baths: | 6 |
| Year Built: | 2017 |
| Property Taxes: | $19,860 |
| Days On Market: | 1991 |
| Lot Size: | 0,00 |
Description
Absolutely beautiful, custom-built, newer construction (2017), 5 bedroom, 4.2 bath single family home, perfectly set in North Center on a quiet, tree-lined street within Level 1+ Coonley Elementary and Amundsen High School districts. Inviting front porch leads to the spacious living room with gas fireplace, adding warmth to the open dining area with wainscoting and crown molding throughout. The impeccable chef's kitchen features floor-to-ceiling custom cabinetry, marble and granite counters, Wolf and Sub Zero appliances, oversized marble island with breakfast bar and organized pantry adjacent to a custom-built office desk and powder room. The breakfast nook provides additional versatility and flows to sun-filled family room with gas fireplace and built-in shelving, perfect for comfortable home living. A perfectly-planned open mudroom off the family room flows to the outdoor entertaining area with large brick paver patio leading to a detached 2 car garage. The second level boasts four bedrooms, including private master retreat with French doors leading to private balcony, two large organized walk-in closets and spa-like en-suite bath with heated floors, double vanity, soaking tub and walk-in shower. Three additional spacious bedroom, including one en-suite, full bath and laundry complete the second level. The lower level boasts huge rec room with wet bar, additional bedroom with adjacent full bath, half bath, dedicated storage and utility room with laundry hookups. Additional features: hardwood floors throughout the main and second levels, custom wall coverings, dual zone HVAC and recessed lighting. Fantastic location near Horner & Revere parks, new river walk, and many local-favorite restaurants and shops with easy access to CTA and expressway. Move-in ready!
Property Specifics
| Single Family | |
| — | |
| Traditional | |
| 2017 | |
| Full | |
| — | |
| No | |
| — |
| Cook | |
| — | |
| 0 / Not Applicable | |
| None | |
| Lake Michigan | |
| Public Sewer | |
| 10818924 | |
| 13134140260000 |
Nearby Schools
| NAME: | DISTRICT: | DISTANCE: | |
|---|---|---|---|
|
Grade School
Coonley Elementary School |
299 | — | |
|
Middle School
Coonley Elementary School |
299 | Not in DB | |
|
High School
Amundsen High School |
299 | Not in DB | |
Property History
| DATE: | EVENT: | PRICE: | SOURCE: |
|---|---|---|---|
| 1 Oct, 2014 | Sold | $477,500 | MRED MLS |
| 15 Sep, 2014 | Under contract | $529,000 | MRED MLS |
| — | Last price change | $549,000 | MRED MLS |
| 1 Jul, 2014 | Listed for sale | $559,500 | MRED MLS |
| 6 Nov, 2020 | Sold | $1,230,000 | MRED MLS |
| 2 Sep, 2020 | Under contract | $1,225,000 | MRED MLS |
| 14 Aug, 2020 | Listed for sale | $1,225,000 | MRED MLS |


































Room Specifics
Total Bedrooms: 5
Bedrooms Above Ground: 4
Bedrooms Below Ground: 1
Dimensions: —
Floor Type: Hardwood
Dimensions: —
Floor Type: Hardwood
Dimensions: —
Floor Type: Hardwood
Dimensions: —
Floor Type: —
Full Bathrooms: 6
Bathroom Amenities: Separate Shower,Double Sink,Soaking Tub
Bathroom in Basement: 1
Rooms: Bedroom 5,Pantry,Recreation Room,Mud Room,Utility Room-Lower Level,Walk In Closet,Balcony/Porch/Lanai
Basement Description: Finished
Other Specifics
| 2 | |
| Concrete Perimeter | |
| — | |
| Balcony, Patio, Brick Paver Patio | |
| — | |
| 25X125 | |
| Full,Pull Down Stair,Unfinished | |
| Full | |
| Bar-Wet, Hardwood Floors | |
| Range, Microwave, Dishwasher, Refrigerator, High End Refrigerator, Freezer, Washer, Dryer, Disposal, Stainless Steel Appliance(s) | |
| Not in DB | |
| — | |
| — | |
| — | |
| Gas Log, Ventless |
Tax History
| Year | Property Taxes |
|---|---|
| 2014 | $4,879 |
| 2020 | $19,860 |
Contact Agent
Nearby Similar Homes
Nearby Sold Comparables
Contact Agent
Listing Provided By
@properties


