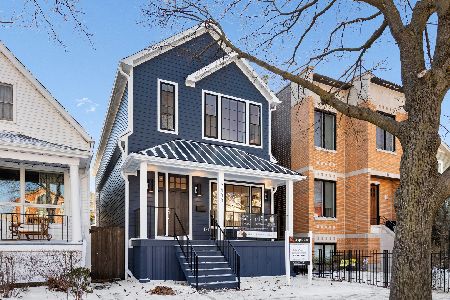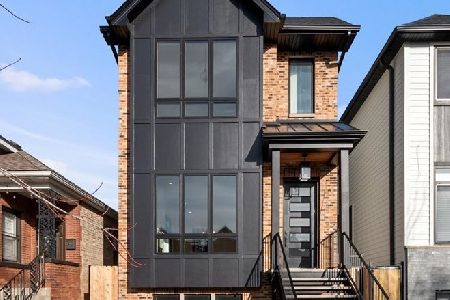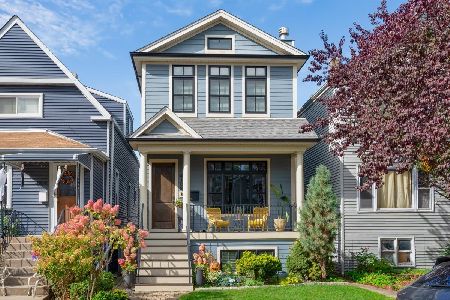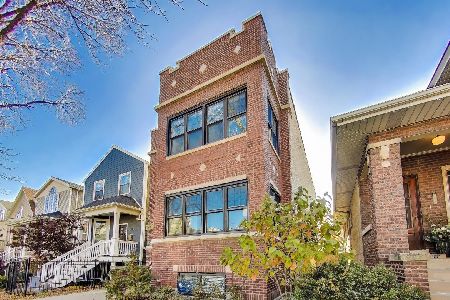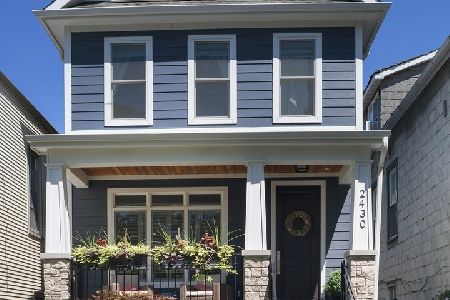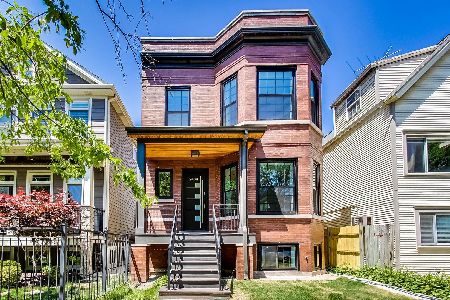2440 Belle Plaine Avenue, North Center, Chicago, Illinois 60618
$1,215,000
|
Sold
|
|
| Status: | Closed |
| Sqft: | 4,800 |
| Cost/Sqft: | $260 |
| Beds: | 6 |
| Baths: | 6 |
| Year Built: | — |
| Property Taxes: | $11,319 |
| Days On Market: | 1929 |
| Lot Size: | 0,09 |
Description
Gorgeous gut rehab of vintage home in North Center, on a quiet one-way street in the coveted Coonley school district! The 30 foot wide lot makes all the difference here both inside and outside ! Look at the floor plan and note the room sizes. 6 bedroom plus den, 4.2 bath single family home conversion with an expertly designed interior & thoughtful craftsmanship throughout. The extra-wide open concept first floor features a welcoming foyer, living room, dining room, den, family room, & a beautifully designed Chef's kitchen featuring Thermador appliances, Walk In 8x6 pantry, quartzite island with breakfast bar, custom cabinetry & bar. The second level features 4 bedrooms: a master suite with two spacious walk-in closet, spa-like master bath with large separate shower, soaking tub, double vanity, heated floors, & water closet. Plus three bedrooms (one an en-suite), full bath & spacious, & laundry closet. Lower level has 2 additional bedrooms, large rec area, laundry room, full bath w/radiant heat floors, mechanical closet & two storage closets. Professionally landscaped exterior, rear patio, trex roof deck on new 2 car garage. Smart home features lighting, alarm system, garage and security cameras. Home is almost new and has been inspected top to bottom so you only have to add your personal touches. Close to 4800 square feet makes this home a perfect investment and will meet every expectation of a luxury buyer requirements.
Property Specifics
| Single Family | |
| — | |
| — | |
| — | |
| Full,English | |
| — | |
| No | |
| 0.09 |
| Cook | |
| — | |
| 0 / Not Applicable | |
| None | |
| Public | |
| Public Sewer | |
| 10906526 | |
| 13134140220000 |
Nearby Schools
| NAME: | DISTRICT: | DISTANCE: | |
|---|---|---|---|
|
Grade School
Coonley Elementary School |
299 | — | |
Property History
| DATE: | EVENT: | PRICE: | SOURCE: |
|---|---|---|---|
| 11 Dec, 2020 | Sold | $1,215,000 | MRED MLS |
| 22 Oct, 2020 | Under contract | $1,249,000 | MRED MLS |
| 15 Oct, 2020 | Listed for sale | $1,249,000 | MRED MLS |
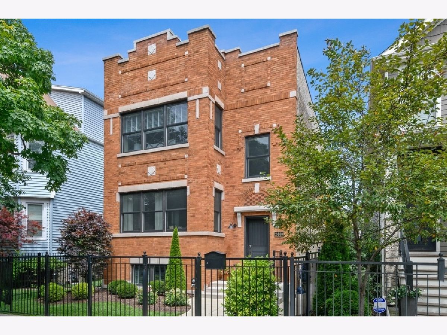
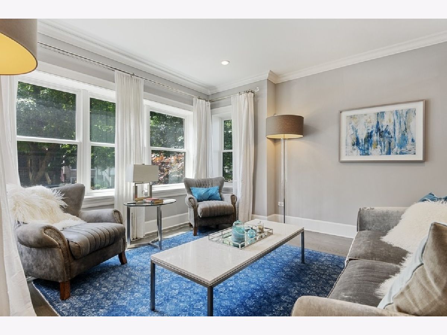
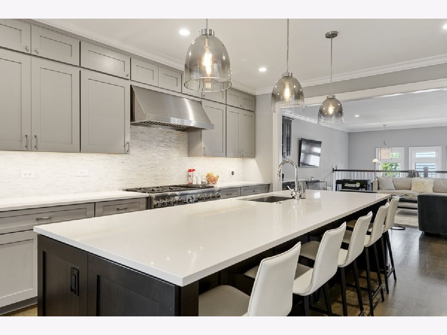
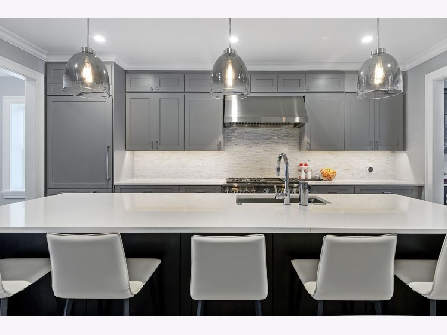
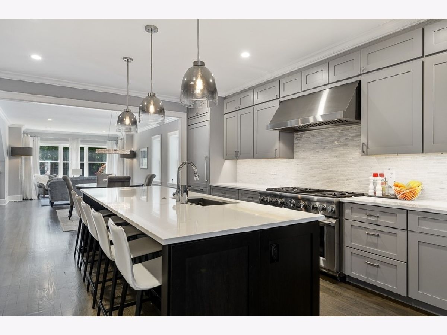
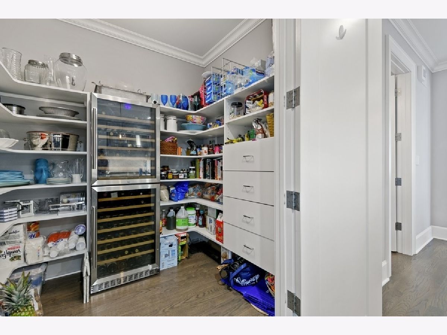
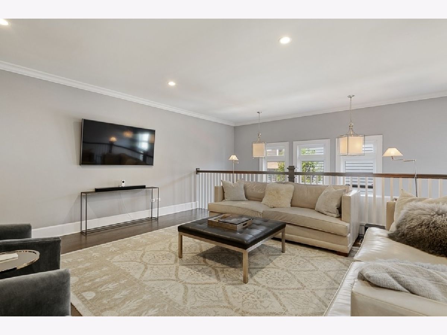
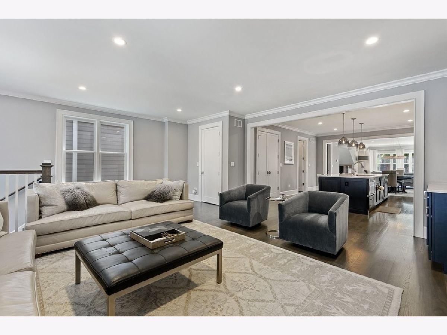

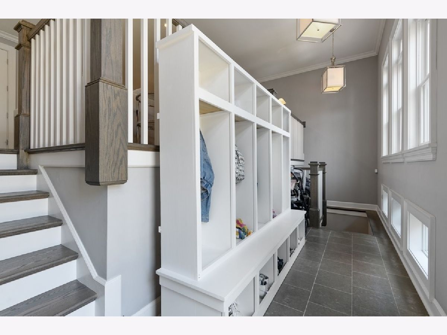
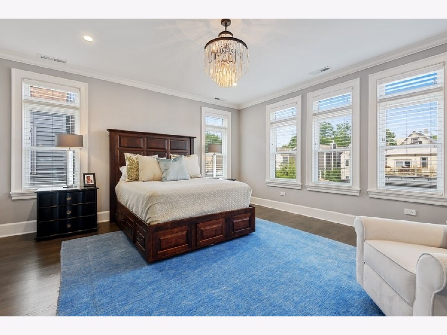
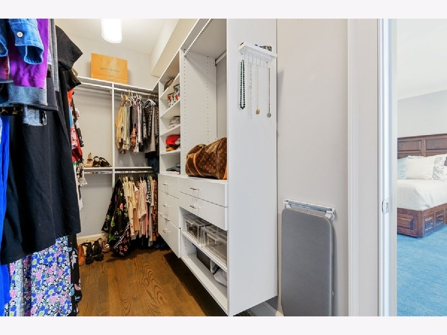
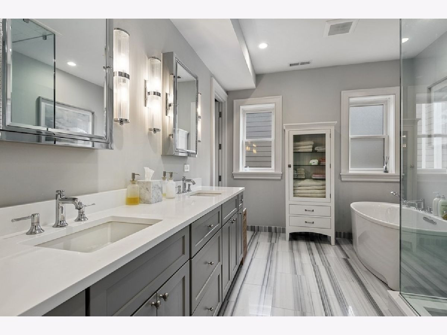

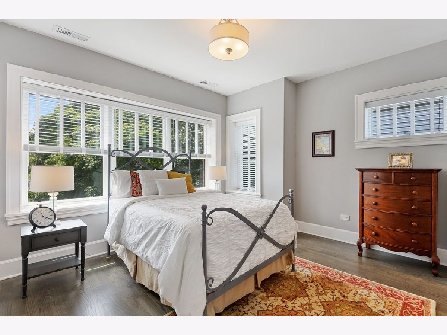
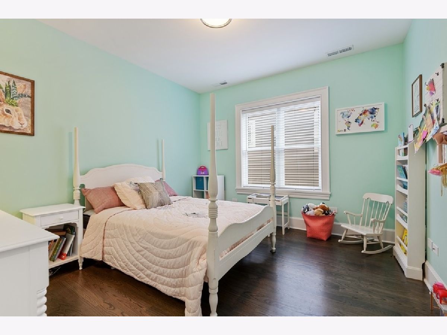
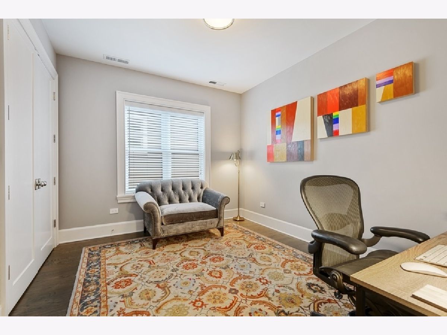
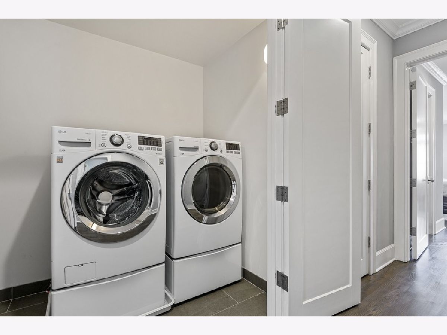
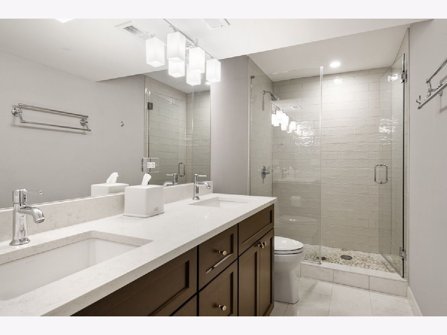
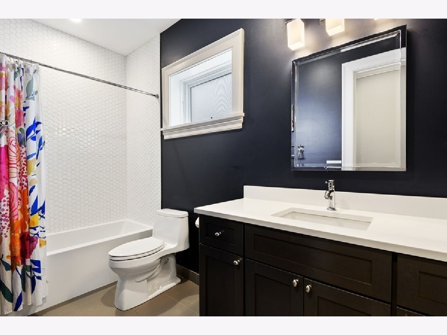
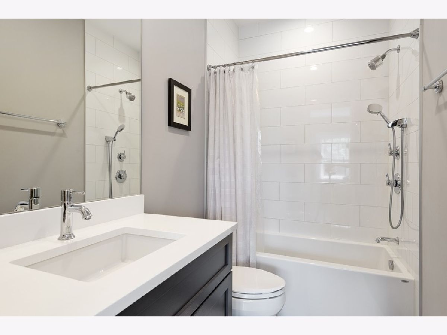
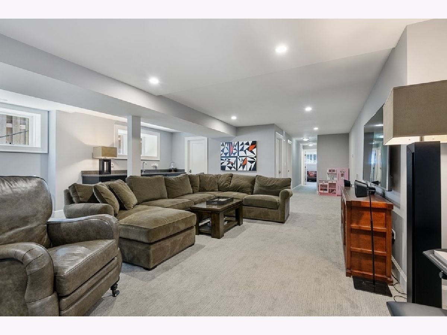
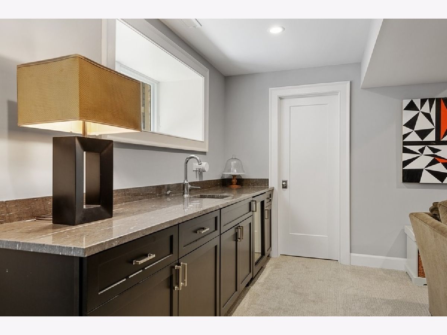


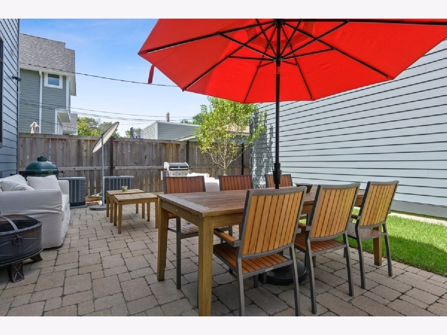

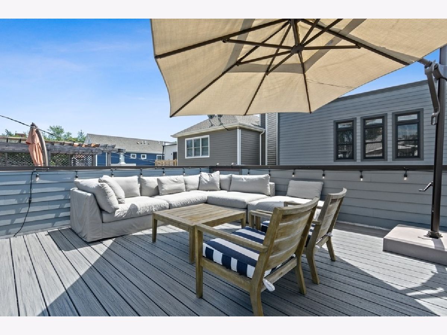

Room Specifics
Total Bedrooms: 6
Bedrooms Above Ground: 6
Bedrooms Below Ground: 0
Dimensions: —
Floor Type: Hardwood
Dimensions: —
Floor Type: Hardwood
Dimensions: —
Floor Type: Hardwood
Dimensions: —
Floor Type: —
Dimensions: —
Floor Type: —
Full Bathrooms: 6
Bathroom Amenities: Separate Shower,Double Sink,Soaking Tub
Bathroom in Basement: 1
Rooms: Bedroom 5,Bedroom 6,Den,Foyer,Mud Room,Pantry,Recreation Room,Walk In Closet
Basement Description: Finished
Other Specifics
| 2 | |
| — | |
| — | |
| — | |
| — | |
| 30 X 125 | |
| — | |
| Full | |
| Bar-Wet, Hardwood Floors, Heated Floors, Second Floor Laundry | |
| Range, Dishwasher, Refrigerator, Freezer | |
| Not in DB | |
| — | |
| — | |
| — | |
| — |
Tax History
| Year | Property Taxes |
|---|---|
| 2020 | $11,319 |
Contact Agent
Nearby Similar Homes
Nearby Sold Comparables
Contact Agent
Listing Provided By
Berkshire Hathaway HomeServices Chicago


