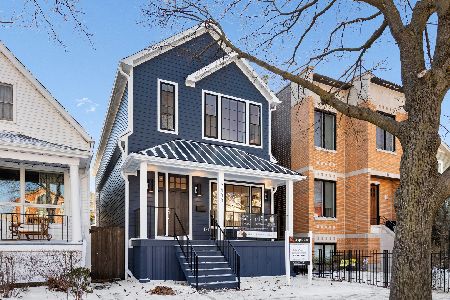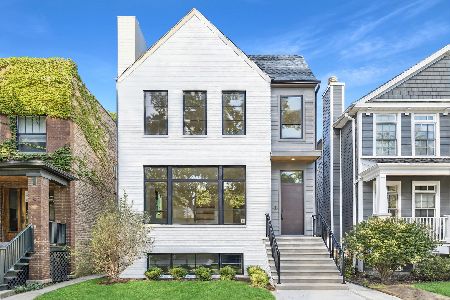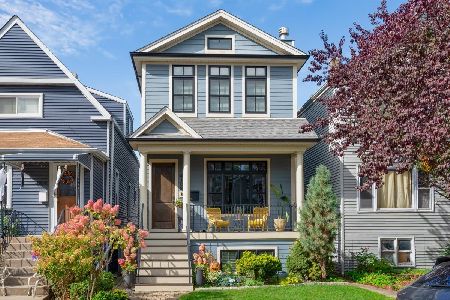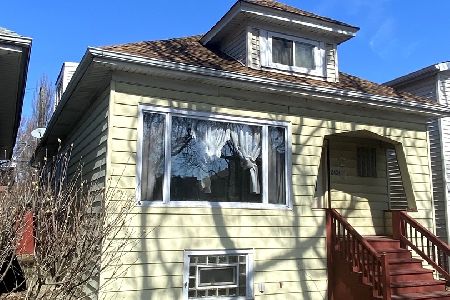2415 Byron Street, North Center, Chicago, Illinois 60618
$1,025,000
|
Sold
|
|
| Status: | Closed |
| Sqft: | 0 |
| Cost/Sqft: | — |
| Beds: | 5 |
| Baths: | 4 |
| Year Built: | — |
| Property Taxes: | $10,219 |
| Days On Market: | 1790 |
| Lot Size: | 0,09 |
Description
Newly completed extra-wide home on 33' wide lot in BELL SCHOOL District! This new home features 5 Bedrooms (4 on 2nd floor) + 5th bedroom & den on the main level, Eat-in kitchen off rear deck/back yard, huge island, stainless appliances, tile backsplash, formal dining room, large living room, massive lower level. The master suite has vaulted ceilings, a sitting room, his/her walk-in closets, a spa-like bath with double sinks, and hardwood floors throughout. Generous outdoor space includes front & rear porch and fenced in yard with two-car garage parking. The neighborhood features a setting with a charming streetscape with little to no traffic while the street dead ends into Revere Pk. Walk to Lil Kickers, Lil Sluggers, Chicago Fire Soccer, IK Gymnastics, Goldfish Swim, Lane Tech, DePaul College Prep, and Bell School, and so much more!
Property Specifics
| Single Family | |
| — | |
| — | |
| — | |
| Full | |
| — | |
| No | |
| 0.09 |
| Cook | |
| — | |
| 0 / Not Applicable | |
| None | |
| Lake Michigan,Public | |
| Public Sewer, Sewer-Storm, Overhead Sewers | |
| 11021558 | |
| 13242040140000 |
Nearby Schools
| NAME: | DISTRICT: | DISTANCE: | |
|---|---|---|---|
|
Grade School
Bell Elementary School |
299 | — | |
|
Middle School
Bell Elementary School |
299 | Not in DB | |
|
High School
Lake View High School |
299 | Not in DB | |
Property History
| DATE: | EVENT: | PRICE: | SOURCE: |
|---|---|---|---|
| 19 Jul, 2019 | Sold | $387,450 | MRED MLS |
| 24 Jun, 2019 | Under contract | $402,900 | MRED MLS |
| 28 May, 2019 | Listed for sale | $402,900 | MRED MLS |
| 17 May, 2021 | Sold | $1,025,000 | MRED MLS |
| 29 Mar, 2021 | Under contract | $1,050,000 | MRED MLS |
| — | Last price change | $1,055,000 | MRED MLS |
| 15 Mar, 2021 | Listed for sale | $1,055,000 | MRED MLS |
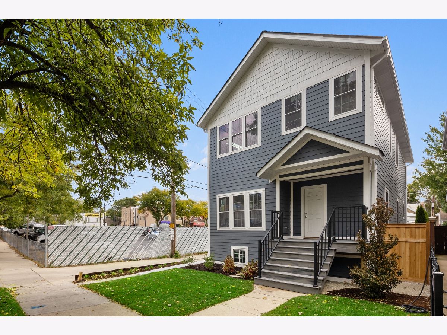
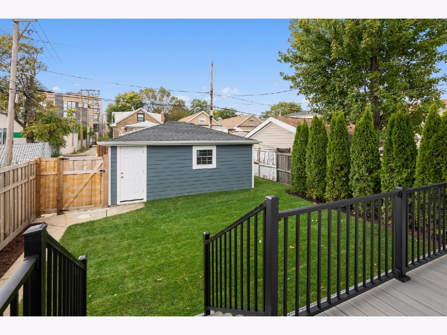
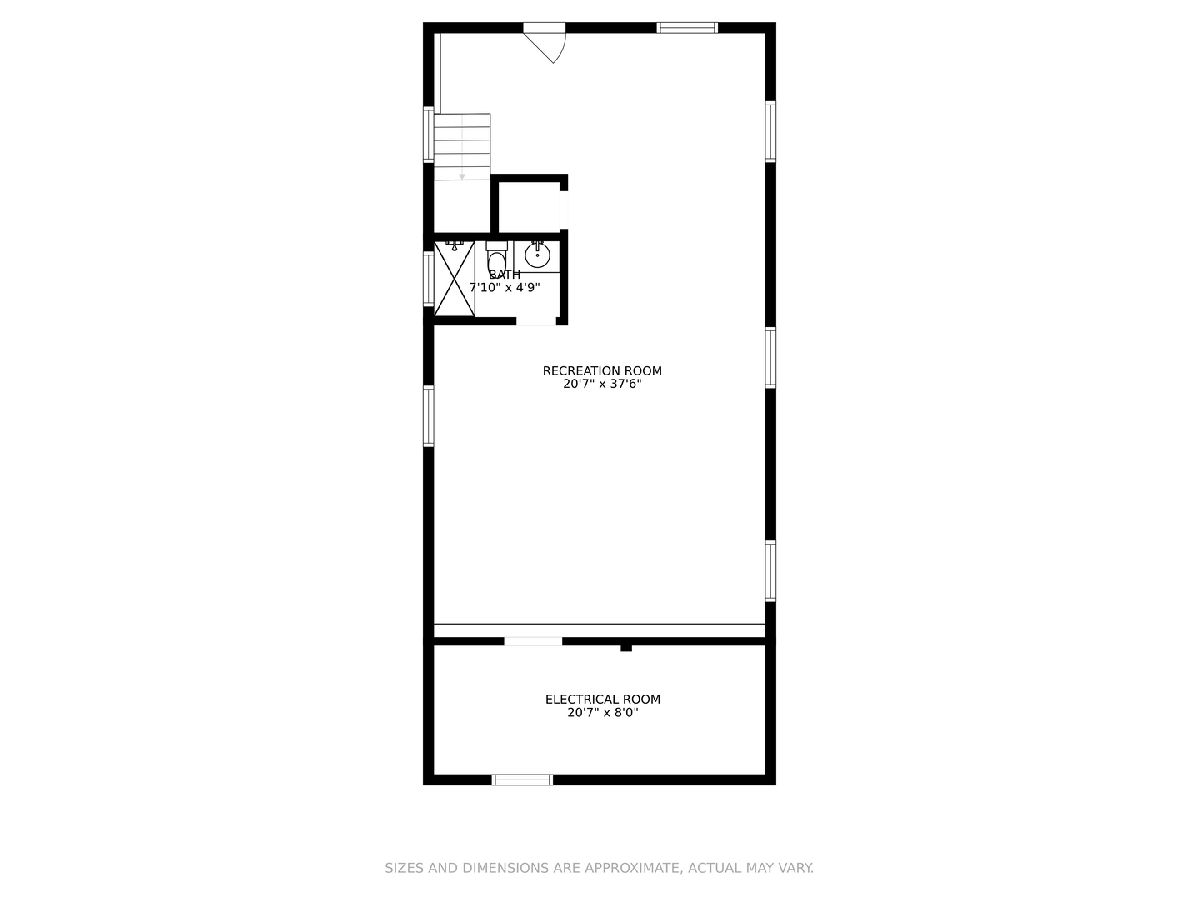
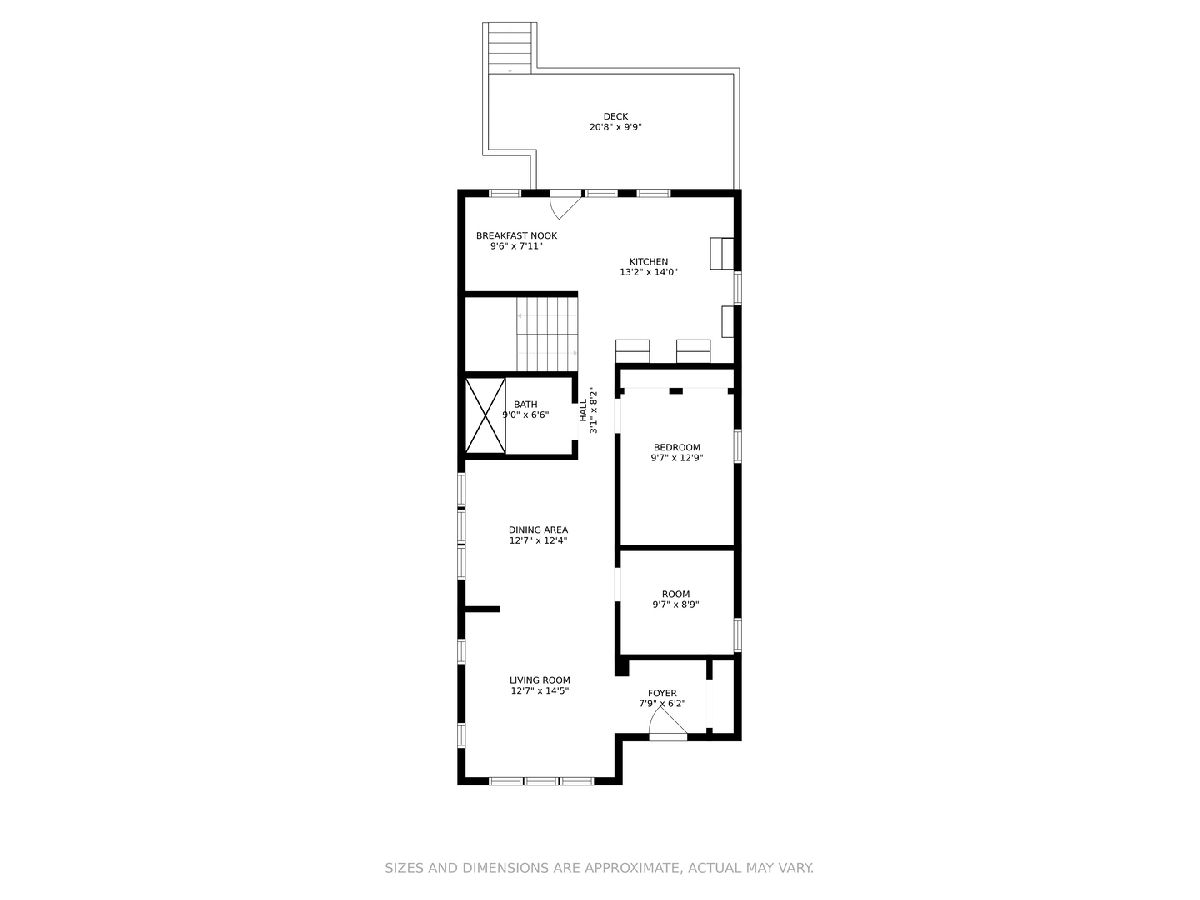
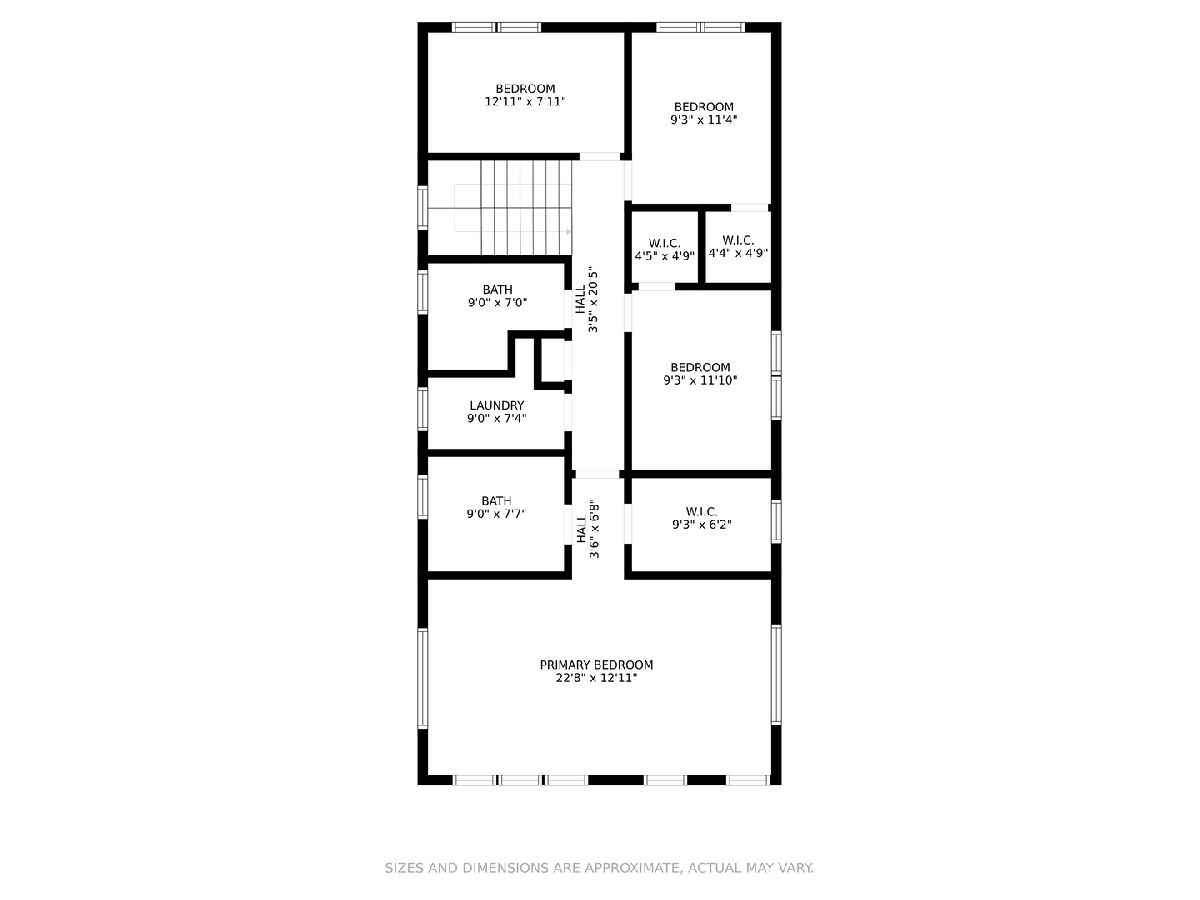
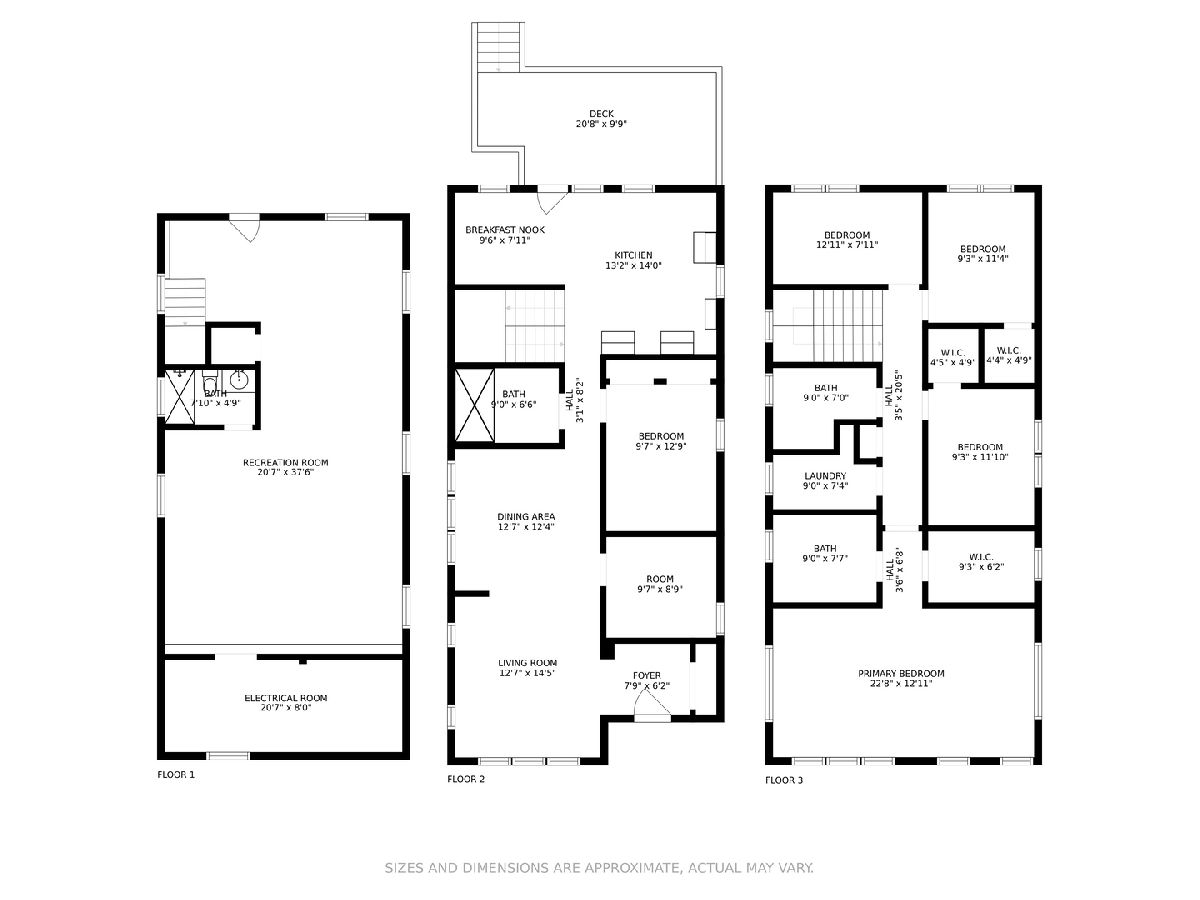
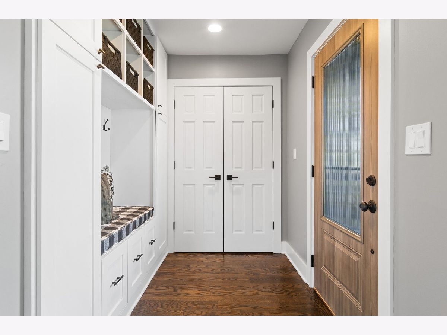
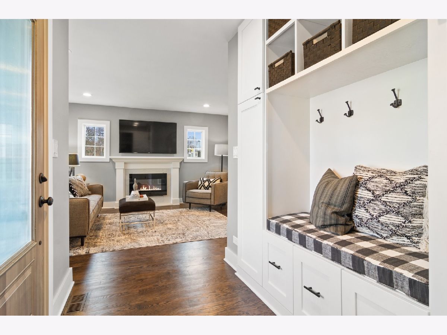
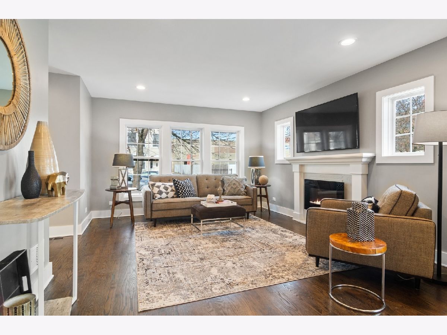
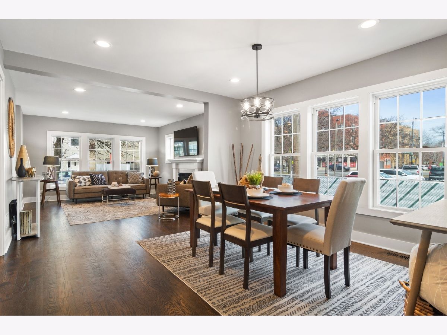
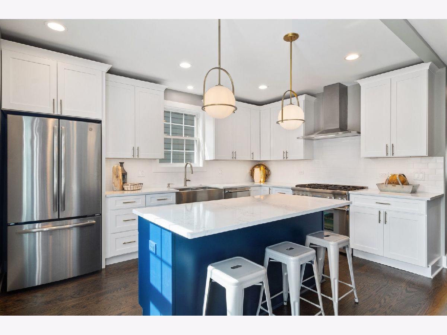
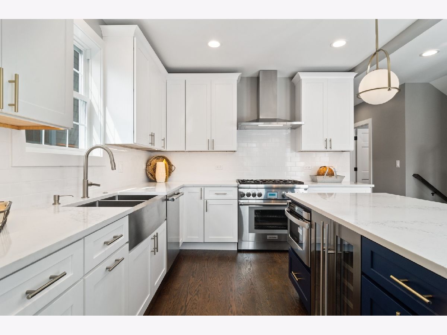
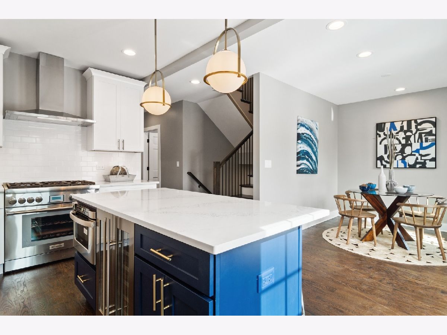
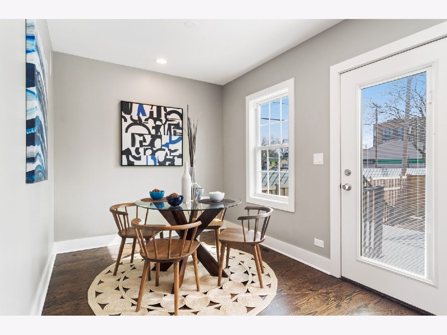
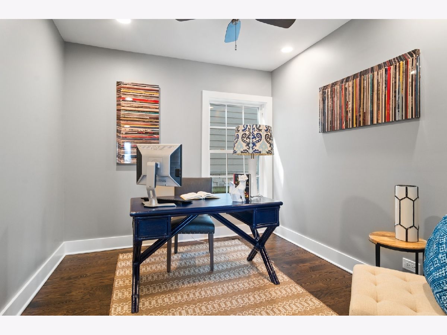
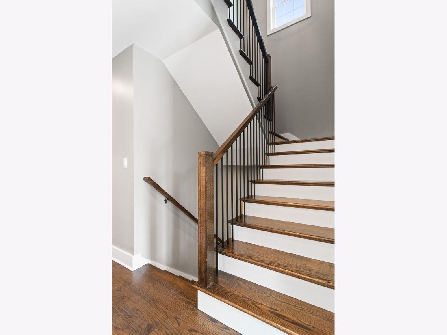
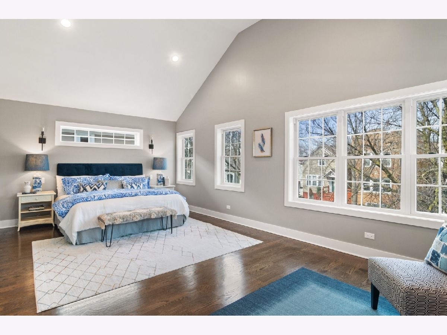
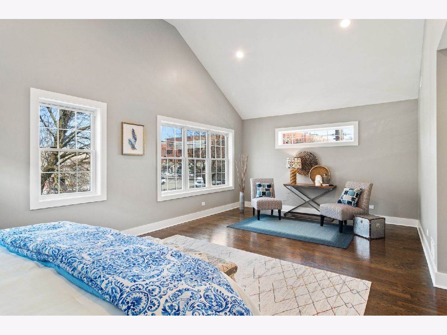
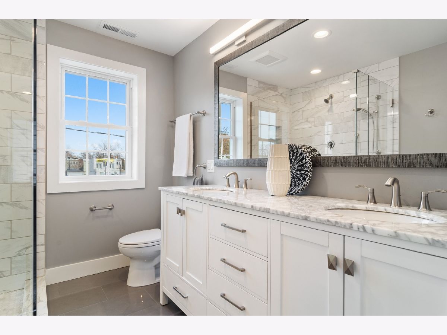
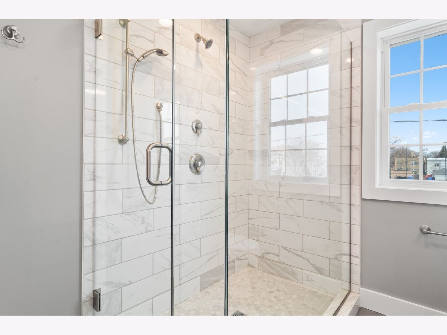
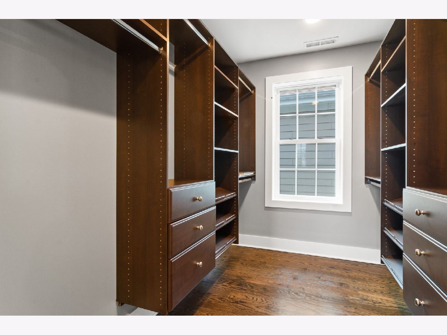
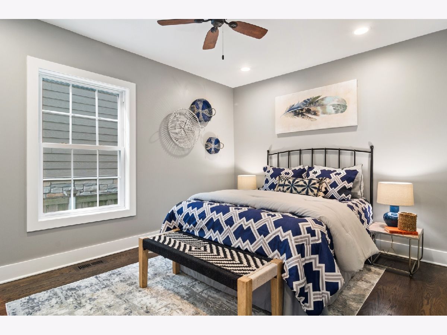
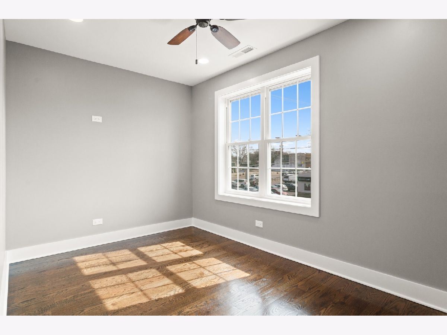
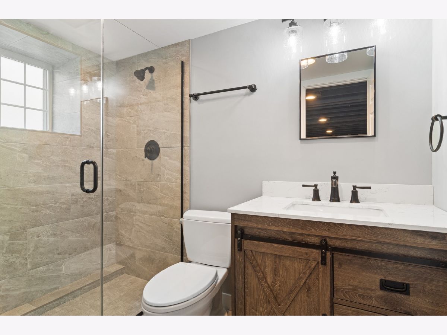
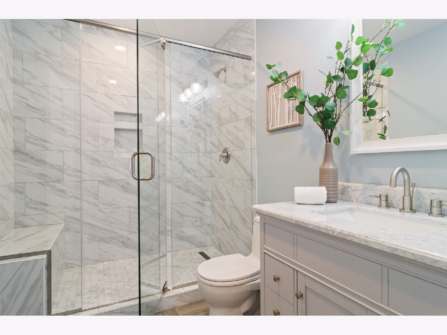
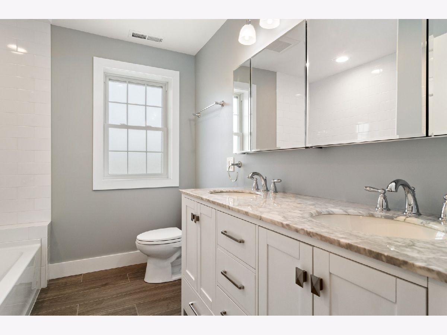
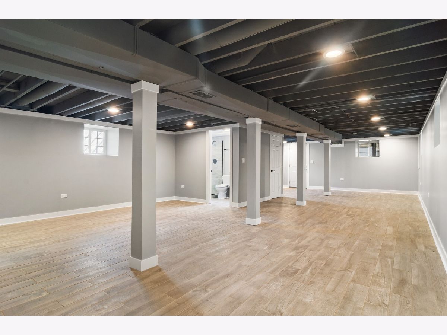
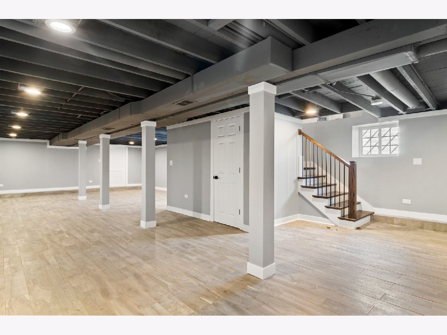
Room Specifics
Total Bedrooms: 5
Bedrooms Above Ground: 5
Bedrooms Below Ground: 0
Dimensions: —
Floor Type: Hardwood
Dimensions: —
Floor Type: Hardwood
Dimensions: —
Floor Type: Hardwood
Dimensions: —
Floor Type: —
Full Bathrooms: 4
Bathroom Amenities: Separate Shower,Double Sink
Bathroom in Basement: 1
Rooms: Bedroom 5,Den,Recreation Room,Utility Room-Lower Level,Walk In Closet,Deck
Basement Description: Finished,Exterior Access
Other Specifics
| 2 | |
| — | |
| — | |
| — | |
| — | |
| 33X125 | |
| — | |
| Full | |
| Vaulted/Cathedral Ceilings, Hardwood Floors, First Floor Bedroom, Second Floor Laundry, First Floor Full Bath, Walk-In Closet(s) | |
| Range, Microwave, Dishwasher, High End Refrigerator, Washer, Dryer, Disposal, Stainless Steel Appliance(s), Wine Refrigerator, Range Hood, Gas Cooktop, Gas Oven, Range Hood | |
| Not in DB | |
| — | |
| — | |
| — | |
| — |
Tax History
| Year | Property Taxes |
|---|---|
| 2019 | $6,623 |
| 2021 | $10,219 |
Contact Agent
Nearby Similar Homes
Nearby Sold Comparables
Contact Agent
Listing Provided By
Jameson Sotheby's Intl Realty


