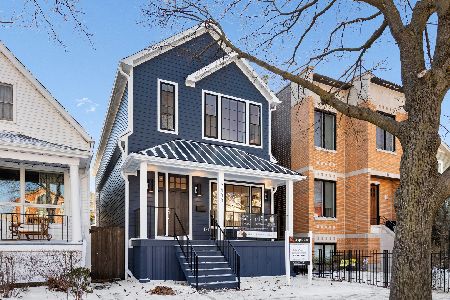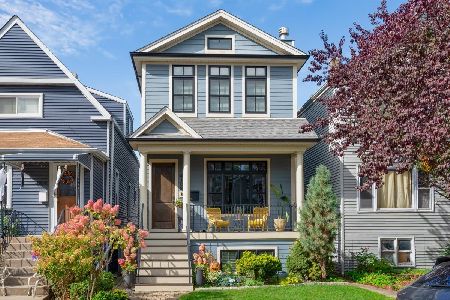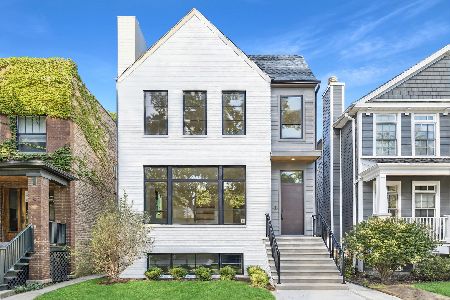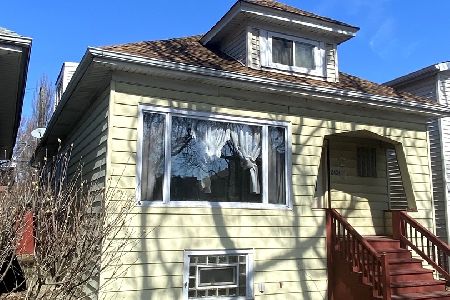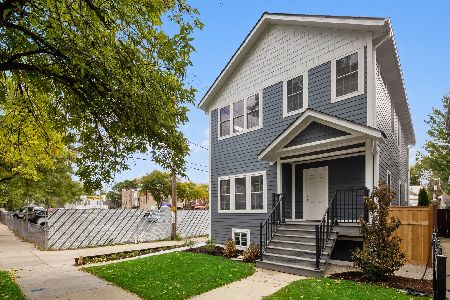2424 Byron Street, North Center, Chicago, Illinois 60618
$1,500,000
|
Sold
|
|
| Status: | Closed |
| Sqft: | 4,900 |
| Cost/Sqft: | $316 |
| Beds: | 6 |
| Baths: | 6 |
| Year Built: | 2022 |
| Property Taxes: | $0 |
| Days On Market: | 1330 |
| Lot Size: | 0,08 |
Description
Extra-wide new construction in North Center's Bell School District from esteemed LM Build and ES Interiors. With four floors of living, this take on the modern farmhouse has everything a city dweller could dream of: 6 Bedrooms with 5 on the top floor, 4.2 bathrooms, and exquisite craftsmanship from top to bottom. The main level features an expansive floor plan with professional design touches such as custom cabinetry, built-in range hood, quartz countertops, and Sub-zero / Wolf appliances. A large window above the sink fills the kitchen with natural light and looks out over the gracious deck, yard, and 2 car garage. The basement features 1 bedroom, 1.5 bathrooms, a wet bar, and a large living room. The second floor boasts 3 bedrooms / 2 bathrooms, and the coveted fourth floor features 2 bedrooms, 1 bathroom, and additional living space. This type of property doesn't come to market often. Limited selections are possible depending on timing. Delivery Summer 2022
Property Specifics
| Single Family | |
| — | |
| — | |
| 2022 | |
| — | |
| — | |
| No | |
| 0.08 |
| Cook | |
| — | |
| — / Not Applicable | |
| — | |
| — | |
| — | |
| 11438752 | |
| 13242030290000 |
Nearby Schools
| NAME: | DISTRICT: | DISTANCE: | |
|---|---|---|---|
|
Grade School
Bell Elementary School |
299 | — | |
|
Middle School
Bell Elementary School |
299 | Not in DB | |
|
High School
Lake View High School |
299 | Not in DB | |
Property History
| DATE: | EVENT: | PRICE: | SOURCE: |
|---|---|---|---|
| 21 Apr, 2020 | Sold | $438,000 | MRED MLS |
| 27 Mar, 2020 | Under contract | $454,900 | MRED MLS |
| 24 Mar, 2020 | Listed for sale | $454,900 | MRED MLS |
| 25 Nov, 2022 | Sold | $1,500,000 | MRED MLS |
| 27 Jun, 2022 | Under contract | $1,550,000 | MRED MLS |
| 18 Jun, 2022 | Listed for sale | $1,550,000 | MRED MLS |
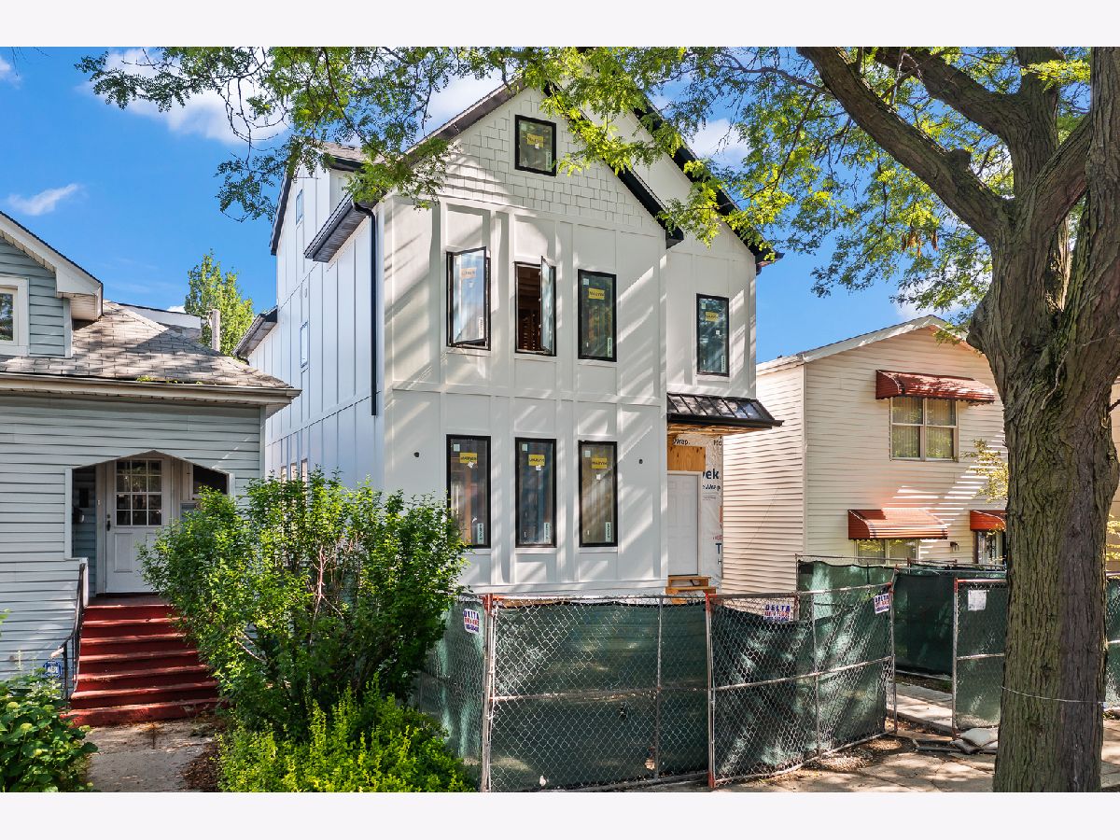
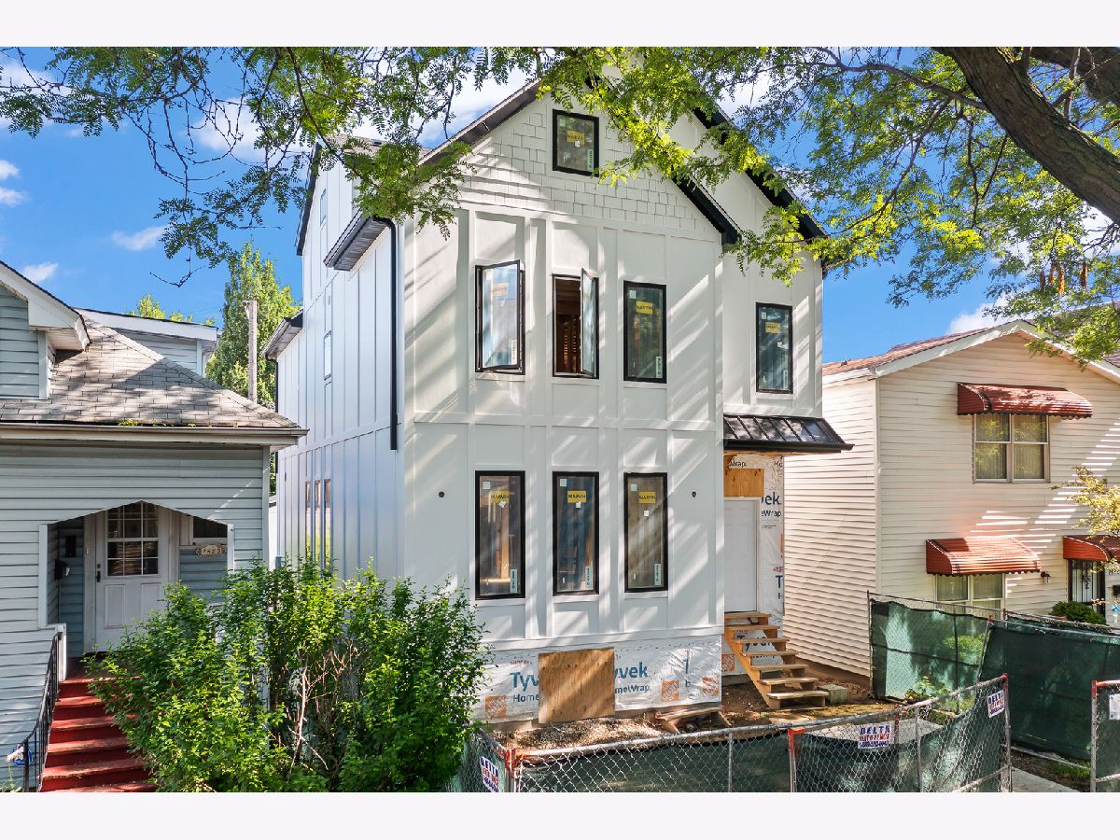
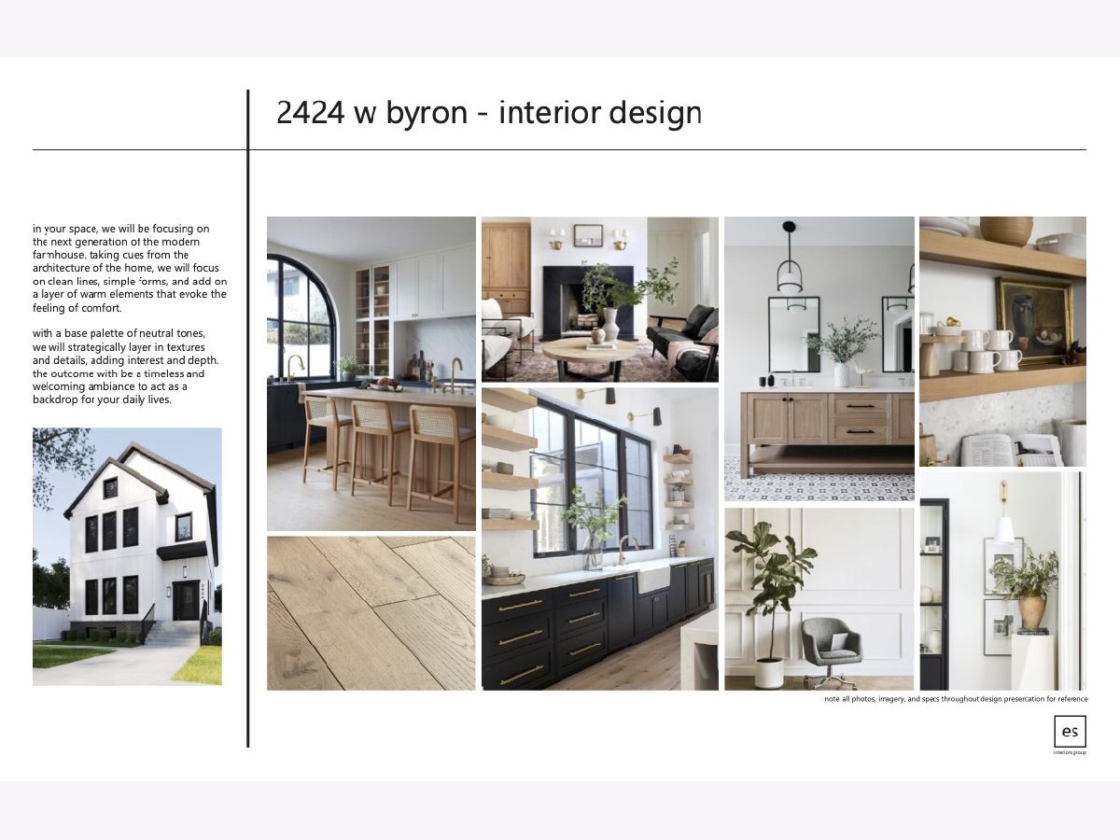
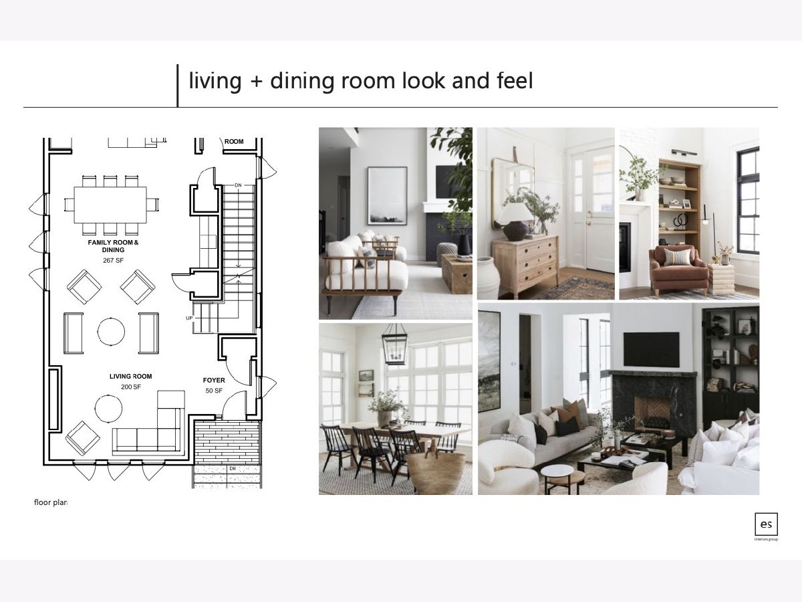
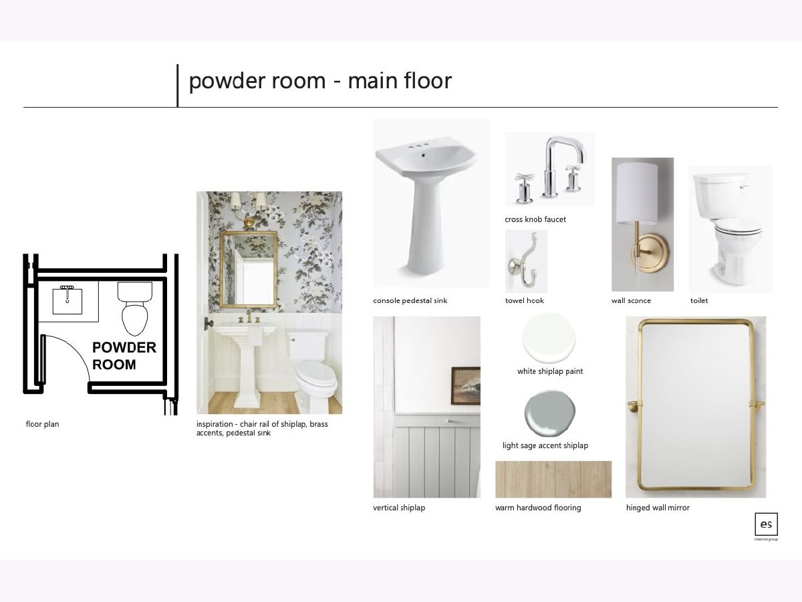
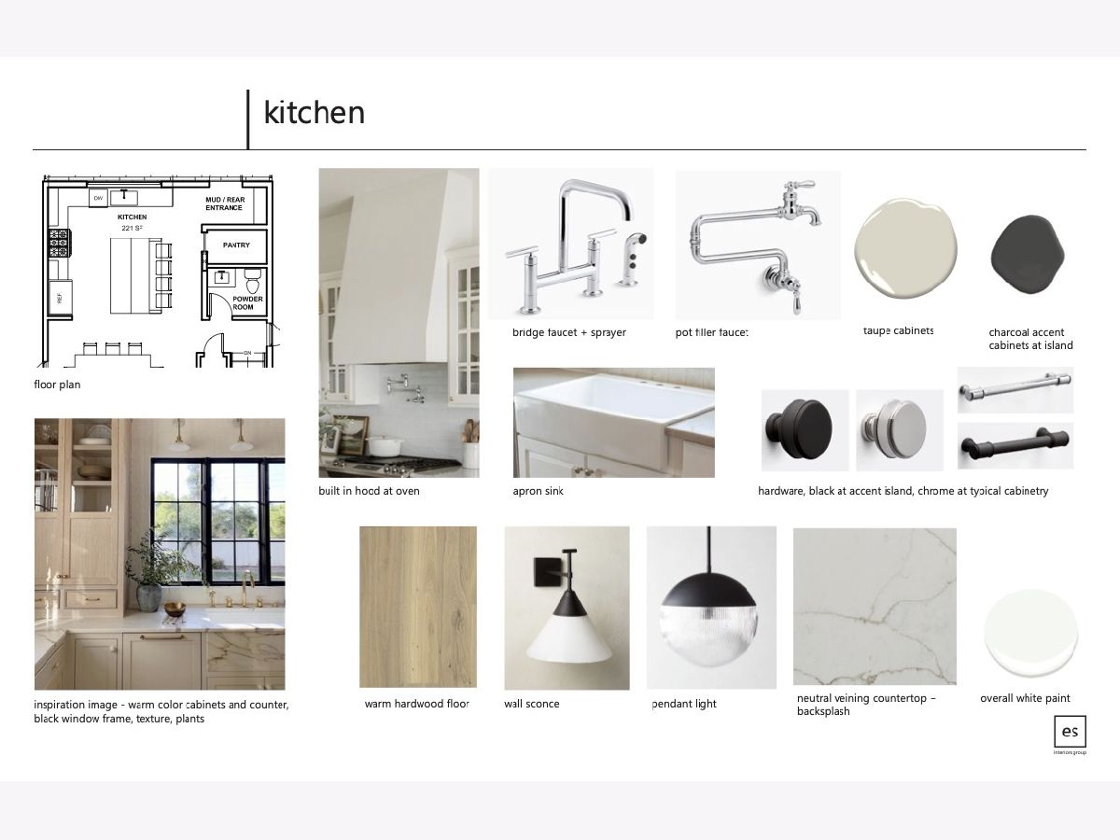
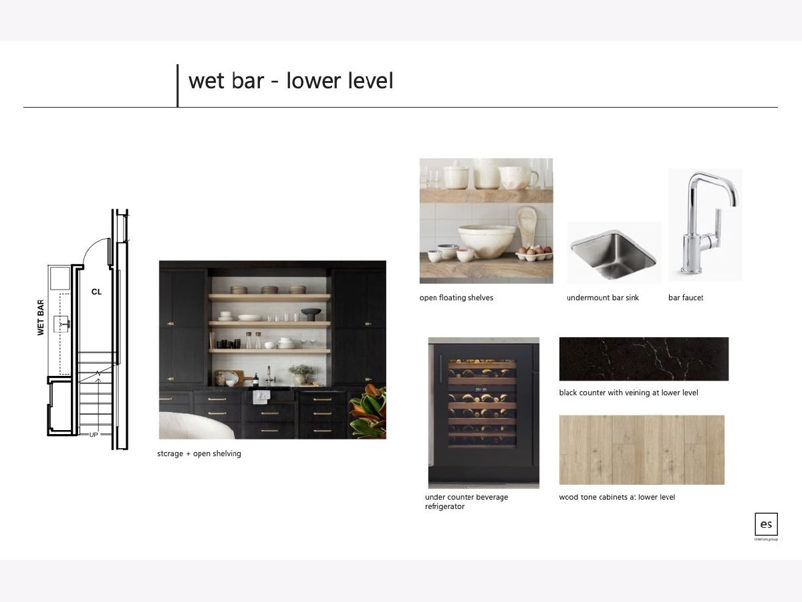
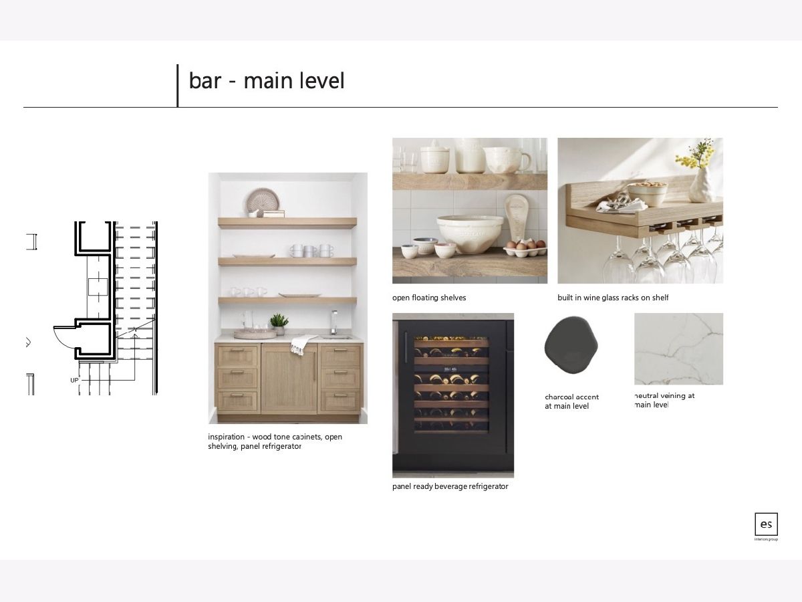
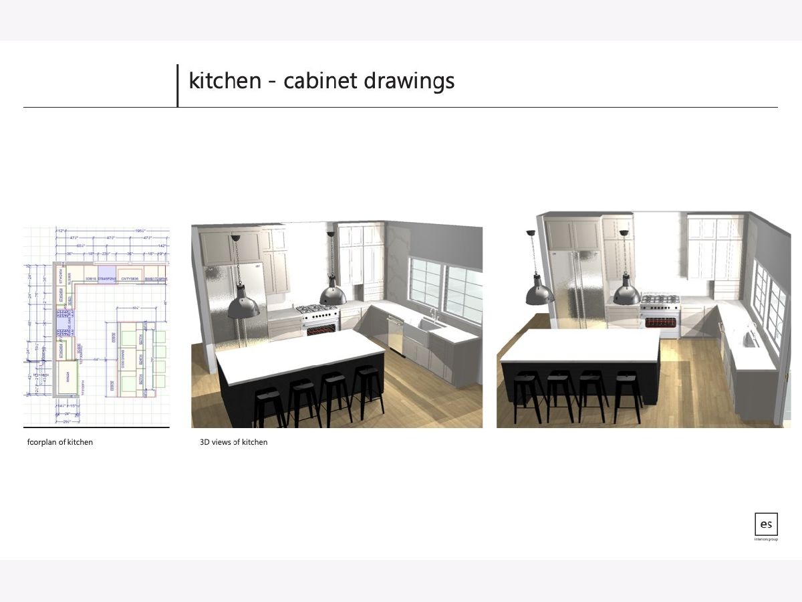
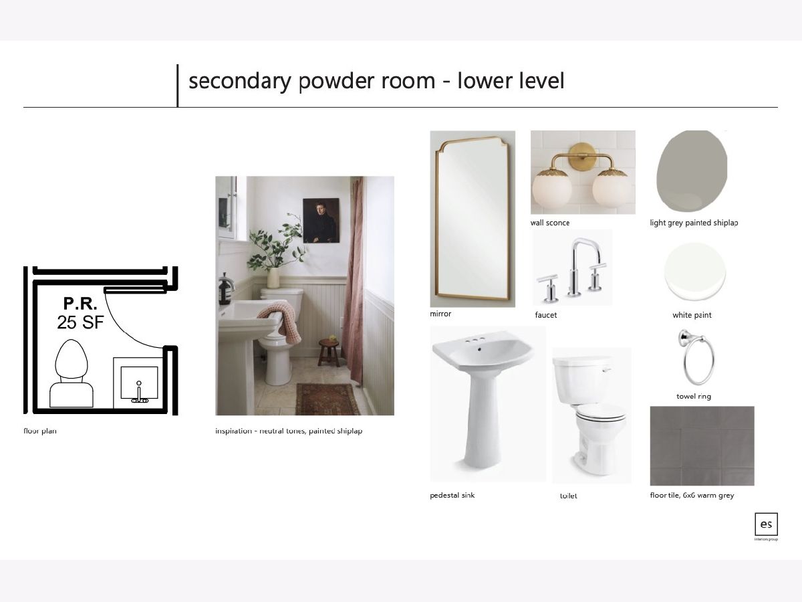
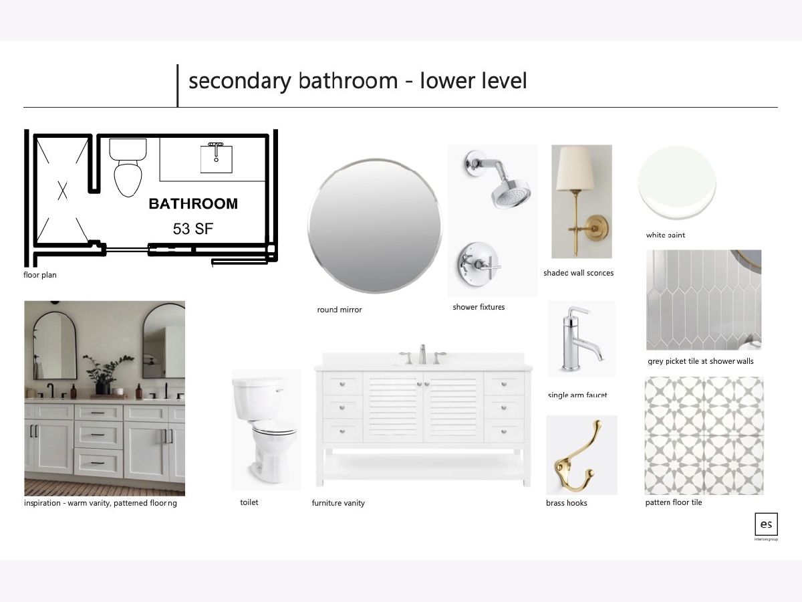
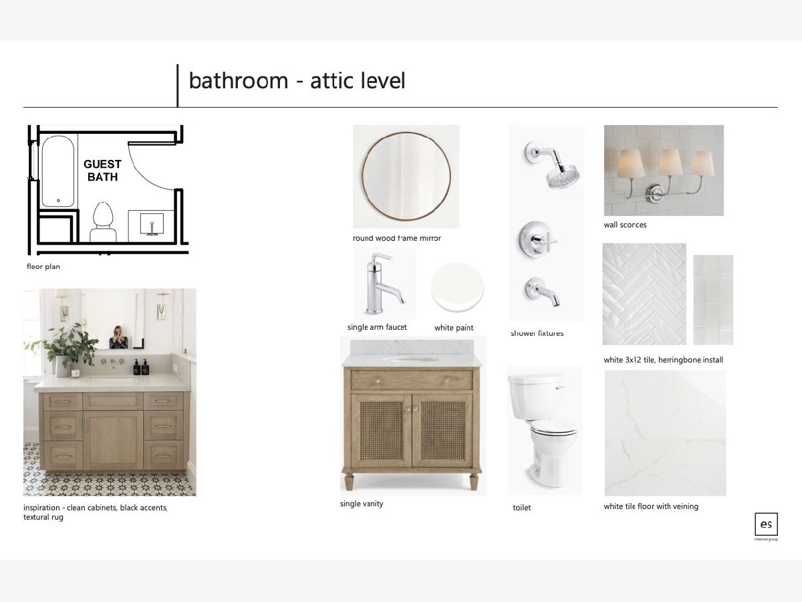
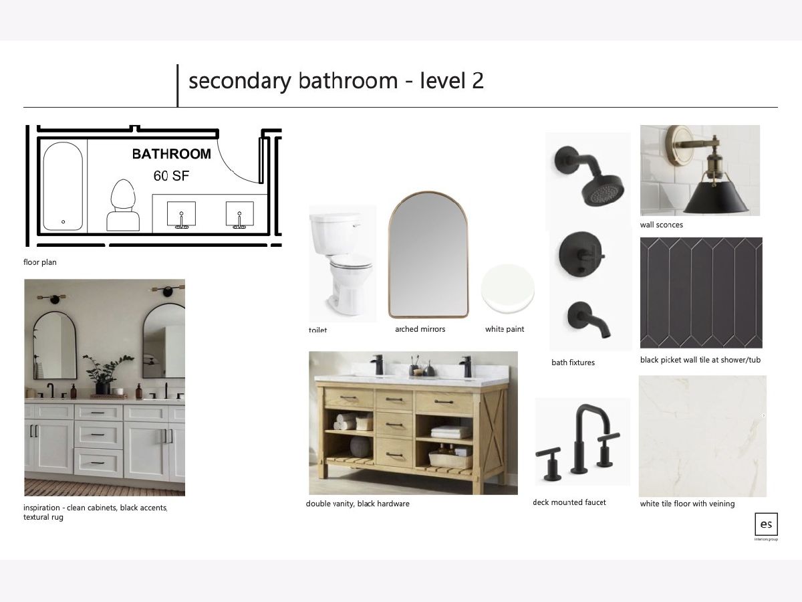
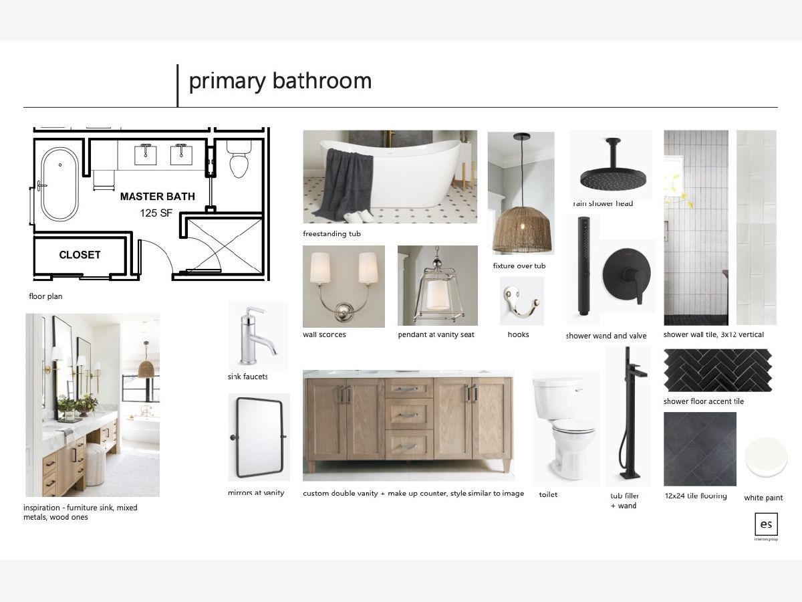
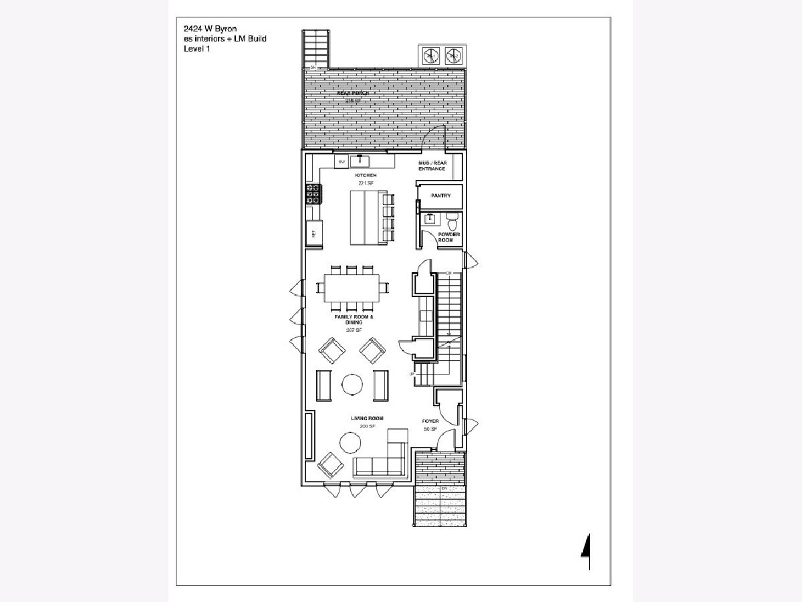
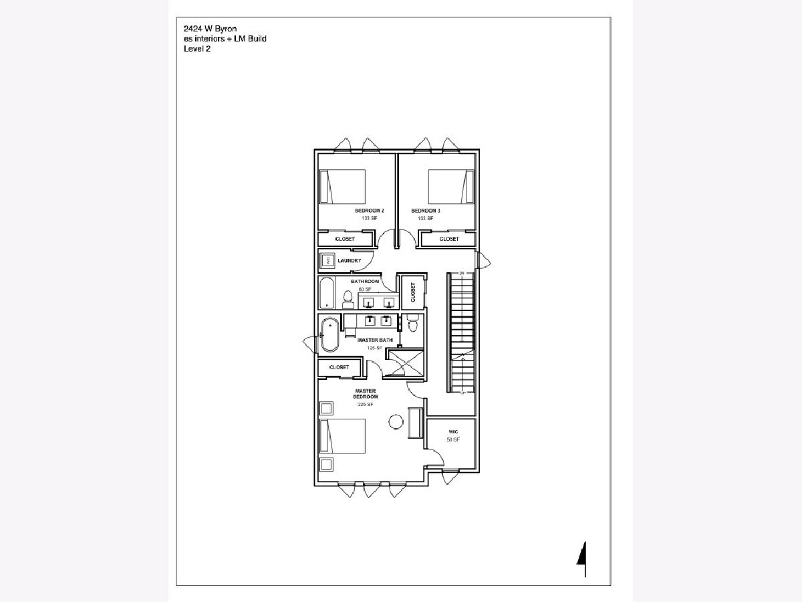
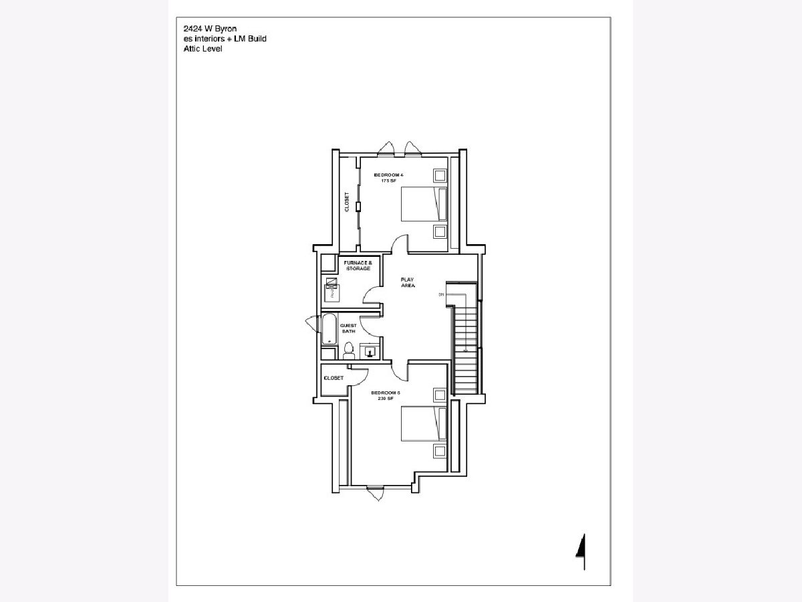
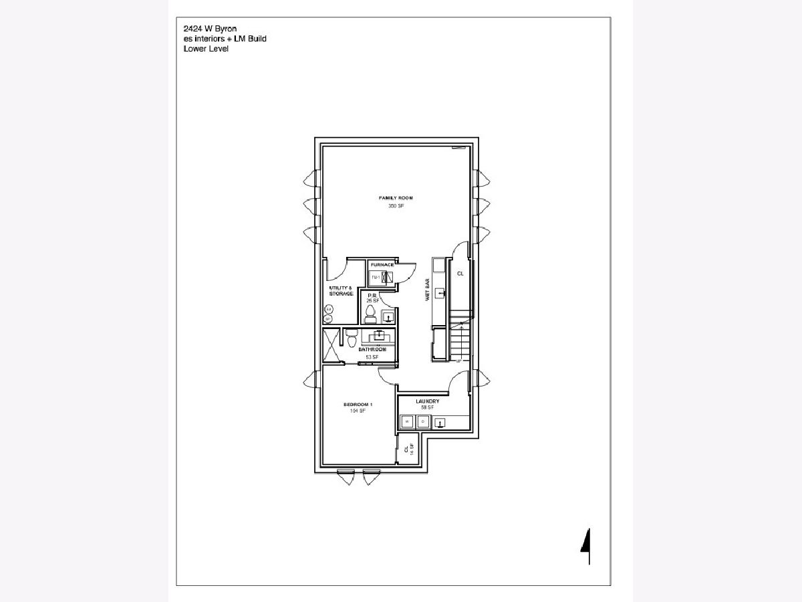
Room Specifics
Total Bedrooms: 6
Bedrooms Above Ground: 6
Bedrooms Below Ground: 0
Dimensions: —
Floor Type: —
Dimensions: —
Floor Type: —
Dimensions: —
Floor Type: —
Dimensions: —
Floor Type: —
Dimensions: —
Floor Type: —
Full Bathrooms: 6
Bathroom Amenities: Separate Shower,Double Sink,Soaking Tub
Bathroom in Basement: 1
Rooms: —
Basement Description: Finished
Other Specifics
| 2 | |
| — | |
| — | |
| — | |
| — | |
| 30X125 | |
| Finished | |
| — | |
| — | |
| — | |
| Not in DB | |
| — | |
| — | |
| — | |
| — |
Tax History
| Year | Property Taxes |
|---|---|
| 2020 | $10,827 |
Contact Agent
Nearby Similar Homes
Nearby Sold Comparables
Contact Agent
Listing Provided By
Compass

