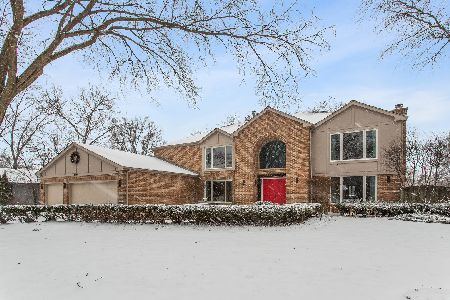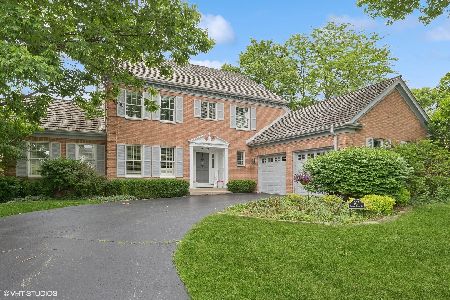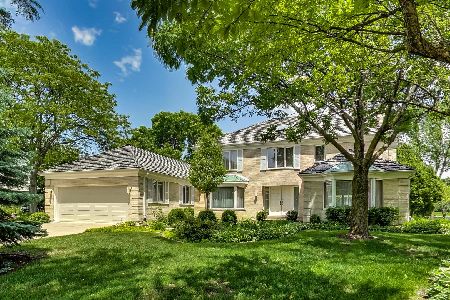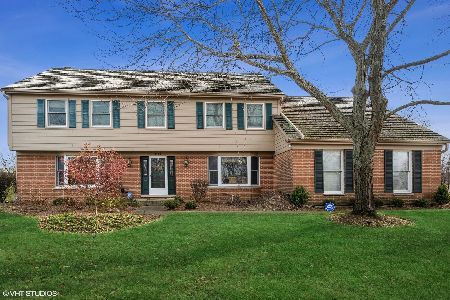2415 Indian Ridge Drive, Glenview, Illinois 60026
$725,000
|
Sold
|
|
| Status: | Closed |
| Sqft: | 0 |
| Cost/Sqft: | — |
| Beds: | 3 |
| Baths: | 4 |
| Year Built: | 1984 |
| Property Taxes: | $11,003 |
| Days On Market: | 3505 |
| Lot Size: | 0,29 |
Description
Rarely available sought after Indian Ridge lakefront ranch. Great curb appeal with over-sized two-car side load garage & covered front brick porch. Grand entry into large foyer opens to living room with vaulted ceilings and a wall of windows offering magnificent lake views. See through all brick wood burning fireplace separates the family & living rooms. Spacious family room with wet bar & slider accessing deck and brick patio to enjoy the serenity of your beautiful yard, lake and fountain. Bright white kitchen with separate eating area & custom atrium style bay window. Formal dining rm. with built-in buffet serving area. Large master suite with amazing lake views. Master bath with skylight, jacuzzi tub, walk-in shower. Two additional first floor bedrooms with full bath. First fl. powder rm. 1st fl. laundry rm. accesses garage & side yard. Finished lower level with large recreation room, bedroom, full bath and utility/storage room. Close to park, stores, hospital, award winning schools
Property Specifics
| Single Family | |
| — | |
| Ranch | |
| 1984 | |
| Full | |
| RANCH | |
| Yes | |
| 0.29 |
| Cook | |
| Indian Ridge | |
| 146 / Quarterly | |
| Insurance,Other | |
| Lake Michigan,Public | |
| Public Sewer, Sewer-Storm | |
| 09278914 | |
| 04203060100000 |
Nearby Schools
| NAME: | DISTRICT: | DISTANCE: | |
|---|---|---|---|
|
Grade School
Henry Winkelman Elementary Schoo |
31 | — | |
|
Middle School
Field School |
31 | Not in DB | |
|
High School
Glenbrook South High School |
225 | Not in DB | |
Property History
| DATE: | EVENT: | PRICE: | SOURCE: |
|---|---|---|---|
| 28 Sep, 2016 | Sold | $725,000 | MRED MLS |
| 11 Jul, 2016 | Under contract | $725,000 | MRED MLS |
| 7 Jul, 2016 | Listed for sale | $725,000 | MRED MLS |
Room Specifics
Total Bedrooms: 4
Bedrooms Above Ground: 3
Bedrooms Below Ground: 1
Dimensions: —
Floor Type: Carpet
Dimensions: —
Floor Type: Carpet
Dimensions: —
Floor Type: Carpet
Full Bathrooms: 4
Bathroom Amenities: Whirlpool,Separate Shower,Double Sink
Bathroom in Basement: 1
Rooms: Eating Area,Foyer,Utility Room-Lower Level,Walk In Closet,Recreation Room,Game Room
Basement Description: Finished
Other Specifics
| 2 | |
| — | |
| Asphalt,Brick | |
| Deck, Patio | |
| Lake Front,Landscaped,Water View | |
| 81 X 146 X 103 X 148 | |
| Unfinished | |
| Full | |
| Vaulted/Cathedral Ceilings, Bar-Wet, Hardwood Floors, First Floor Bedroom, First Floor Laundry, First Floor Full Bath | |
| Double Oven, Microwave, Dishwasher, Refrigerator, Washer, Dryer, Disposal | |
| Not in DB | |
| Tennis Courts, Sidewalks, Street Lights | |
| — | |
| — | |
| Double Sided, Wood Burning, Gas Starter |
Tax History
| Year | Property Taxes |
|---|---|
| 2016 | $11,003 |
Contact Agent
Nearby Similar Homes
Nearby Sold Comparables
Contact Agent
Listing Provided By
Coldwell Banker Residential













