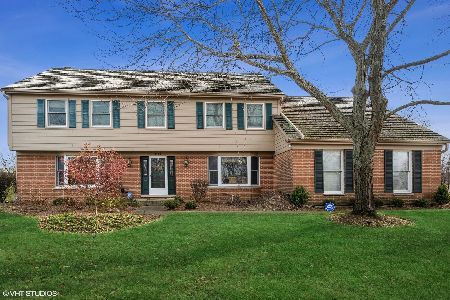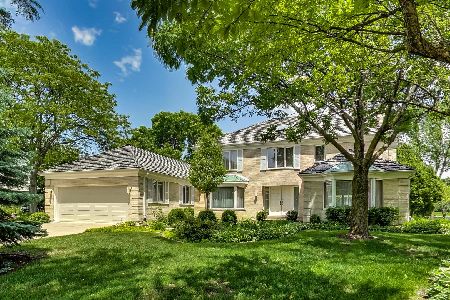2417 Indian Ridge Drive, Glenview, Illinois 60026
$1,050,000
|
Sold
|
|
| Status: | Closed |
| Sqft: | 0 |
| Cost/Sqft: | — |
| Beds: | 4 |
| Baths: | 3 |
| Year Built: | 1984 |
| Property Taxes: | $12,912 |
| Days On Market: | 578 |
| Lot Size: | 0,29 |
Description
**INDIAN RIDGE** Gorgeous 2 story home well-located in this welcoming, beautifully landscaped subdivision. The main floor features a grand entry, hardwood floors, crown molding, an office with custom built-ins, large living room, formal dining room, half bath, and laundry room. Amazing kitchen with a large eating area, island, granite counters, marble backsplash, SubZero refrigerator, Bosch and Dacor appliances. The family room has a vaulted ceiling, gas fireplace, and access to the yard. There are 4 bedrooms, 2 full baths all on the 2nd floor. French door entry to master bedroom suite with walk-in closet, full bath....a soaking tub, separate shower, subway tile surround, and his and hers vanity sinks with quartz countertops. Finished basement with rec room, 5th bedroom (trundle twin bed/storage) plenty of closets and a huge storage area. Furnace (dual-zoned) is 6 months new, the central air is 1 year new. Sump pump with battery back-up, sprinkler system, & ADT security system. Large 21/2 car attached garage with built-in storage & bike hooks. The fantastic yard with tiered brick patio & fire pit overlooks the pond with fish ready for "Catch and Release". Light and bright home is move-in ready! Short walk to nearby Indian Woods Park.
Property Specifics
| Single Family | |
| — | |
| — | |
| 1984 | |
| — | |
| 2 STORY | |
| No | |
| 0.29 |
| Cook | |
| Indian Ridge | |
| 182 / Quarterly | |
| — | |
| — | |
| — | |
| 12095833 | |
| 04203060090000 |
Nearby Schools
| NAME: | DISTRICT: | DISTANCE: | |
|---|---|---|---|
|
Grade School
Henry Winkelman Elementary Schoo |
31 | — | |
|
Middle School
Field School |
31 | Not in DB | |
|
High School
Glenbrook South High School |
225 | Not in DB | |
Property History
| DATE: | EVENT: | PRICE: | SOURCE: |
|---|---|---|---|
| 15 May, 2020 | Sold | $743,000 | MRED MLS |
| 5 Mar, 2020 | Under contract | $759,000 | MRED MLS |
| 28 Feb, 2020 | Listed for sale | $759,000 | MRED MLS |
| 31 Jul, 2024 | Sold | $1,050,000 | MRED MLS |
| 1 Jul, 2024 | Under contract | $975,000 | MRED MLS |
| 27 Jun, 2024 | Listed for sale | $975,000 | MRED MLS |
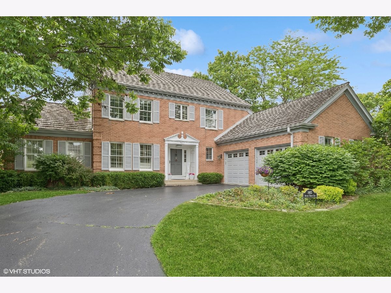
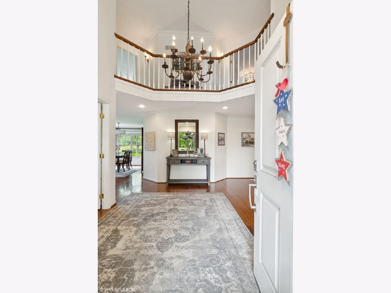
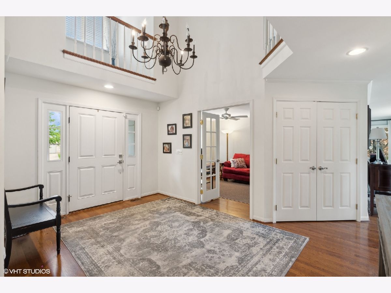
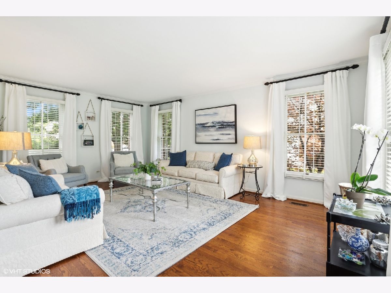
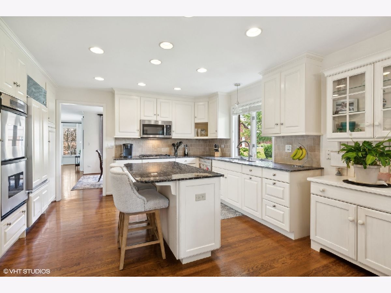
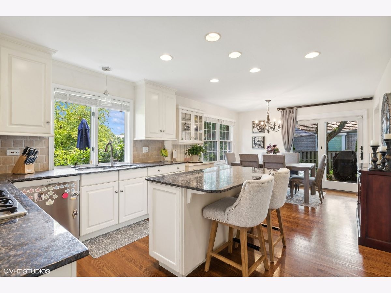
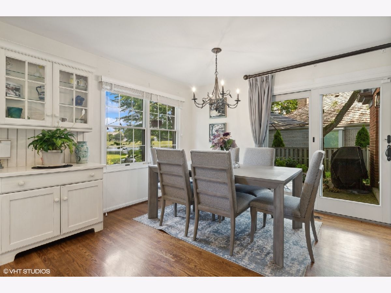
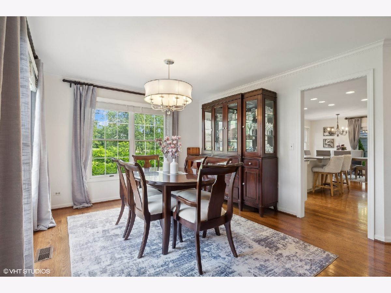
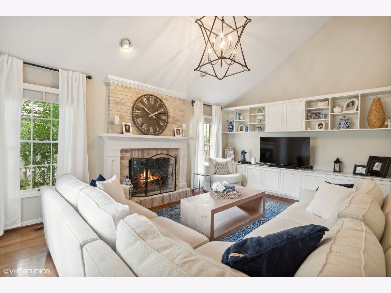
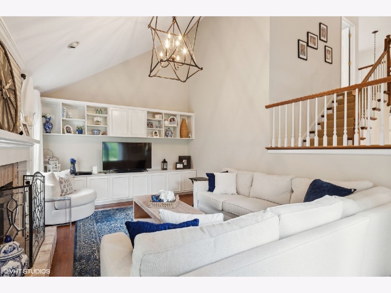
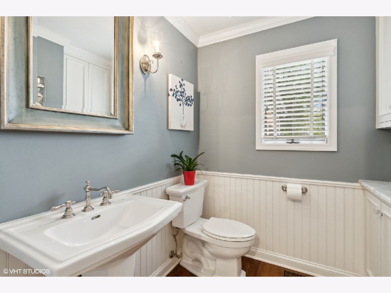
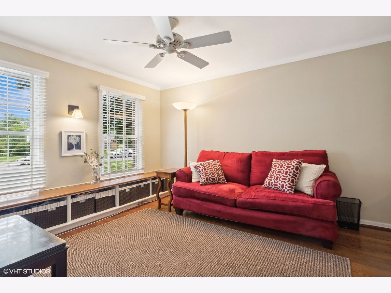
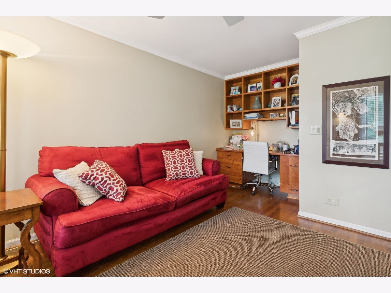
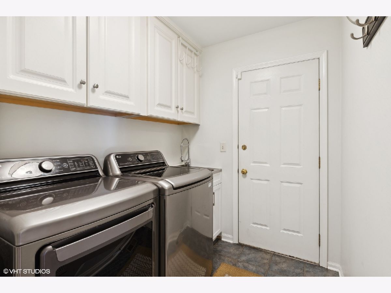
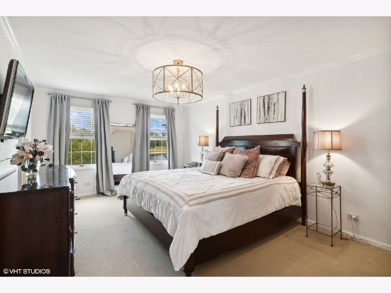
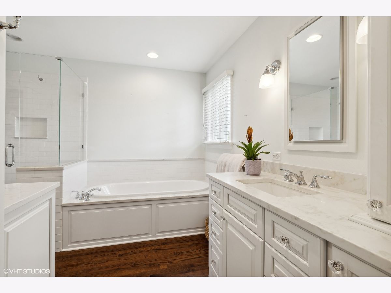
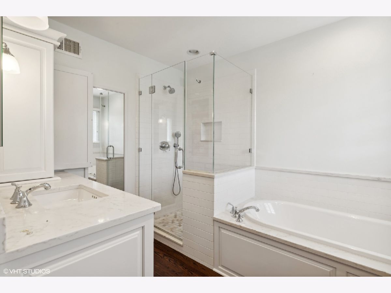
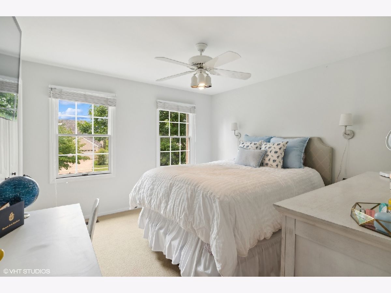
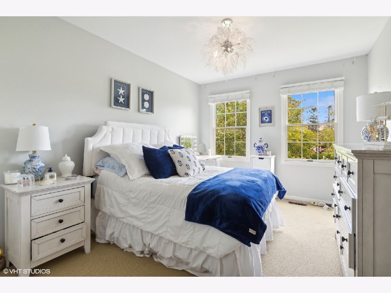
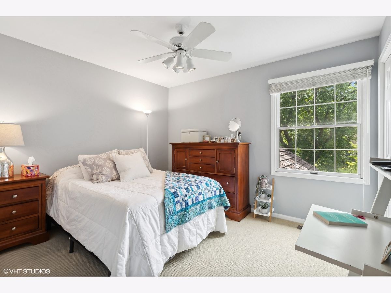
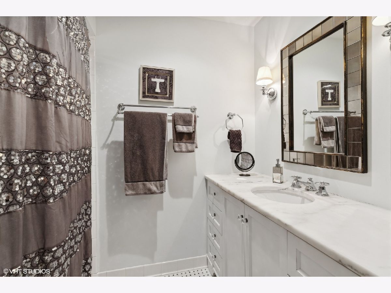
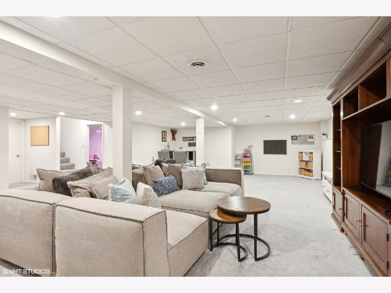
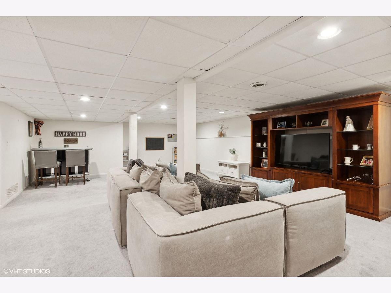
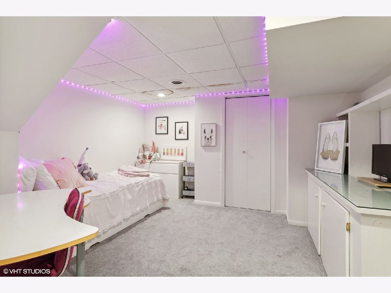
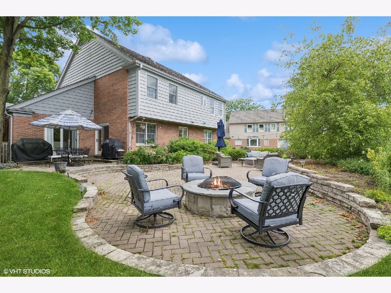
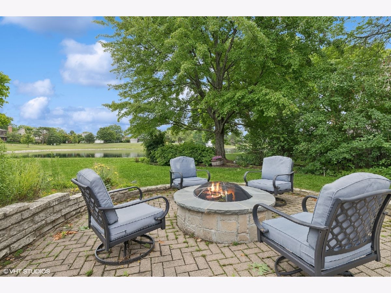
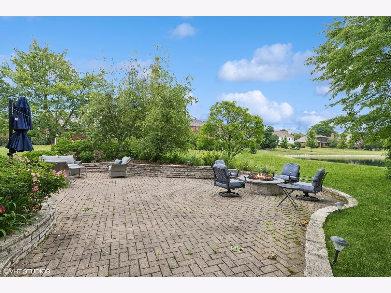
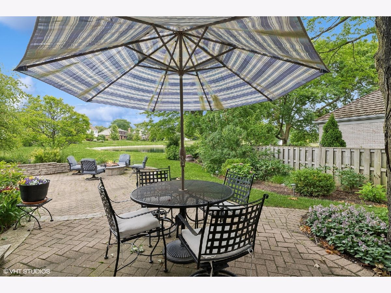
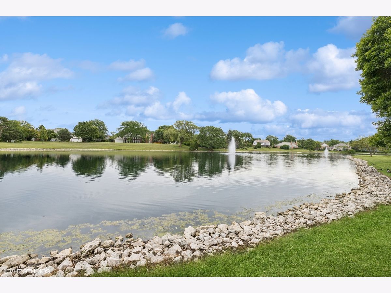
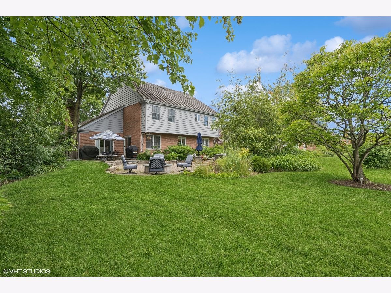
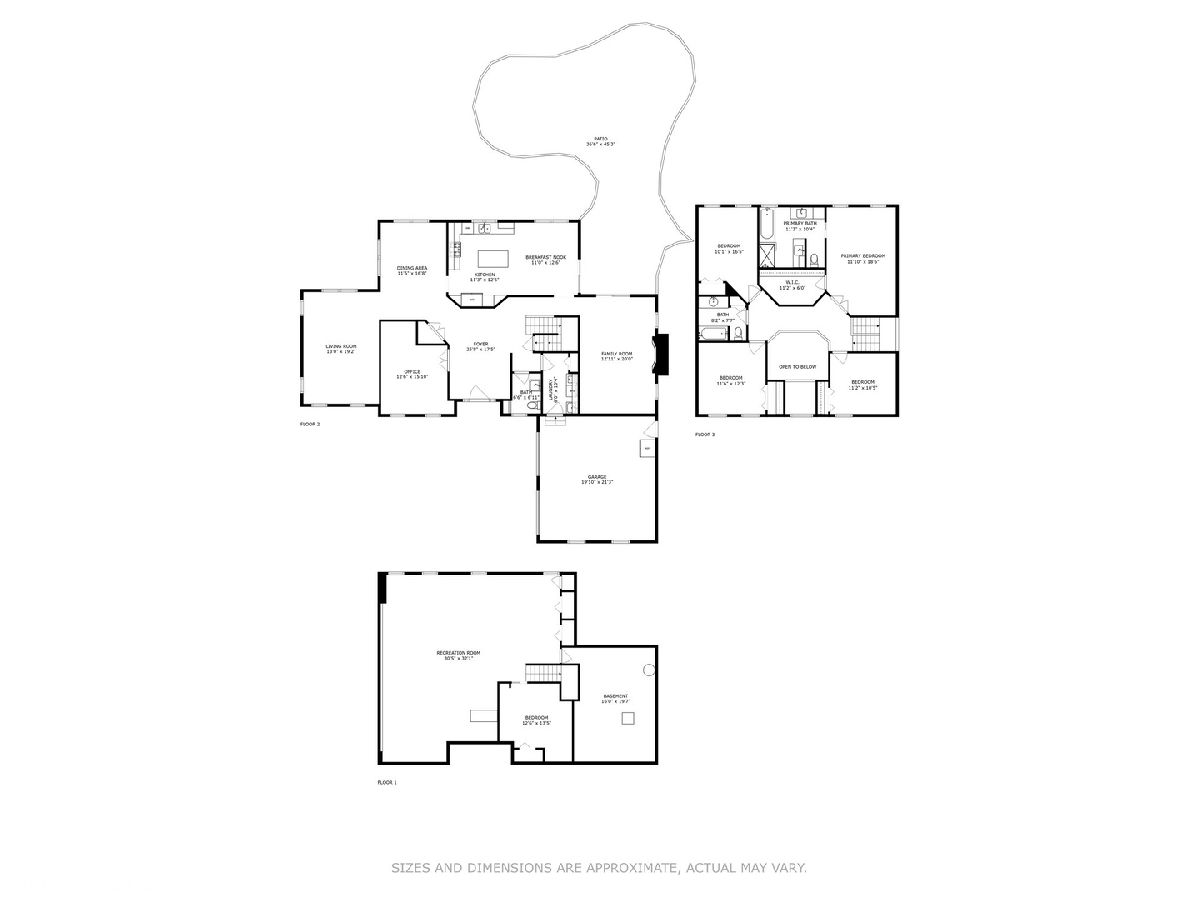
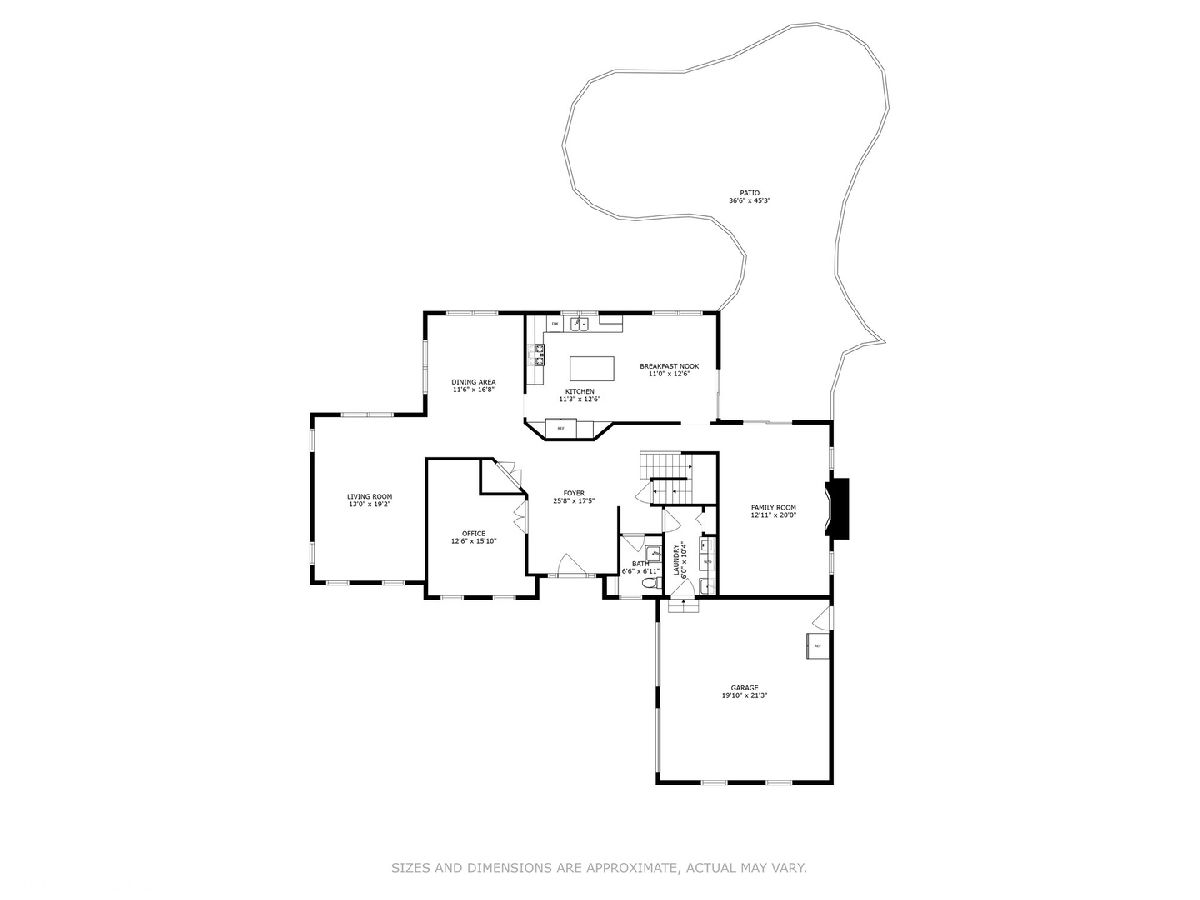
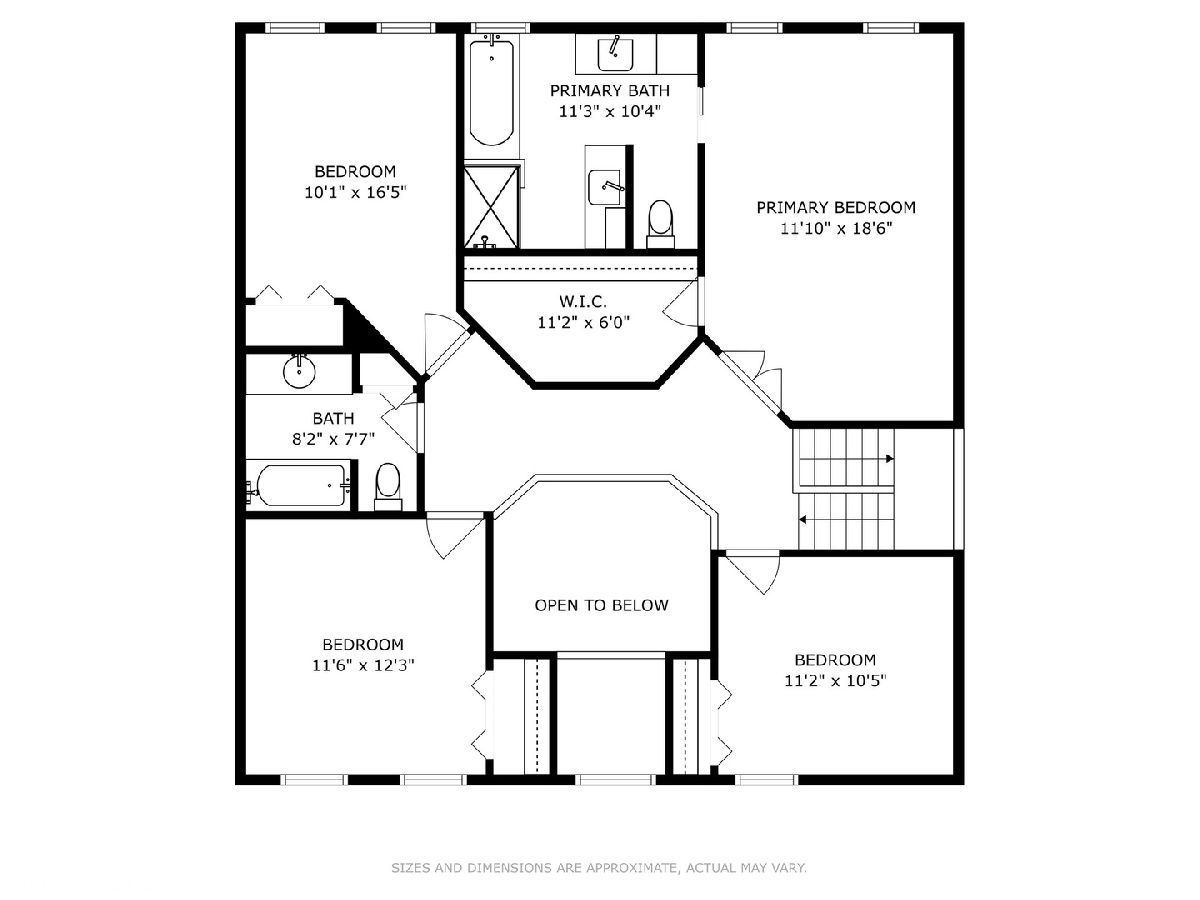
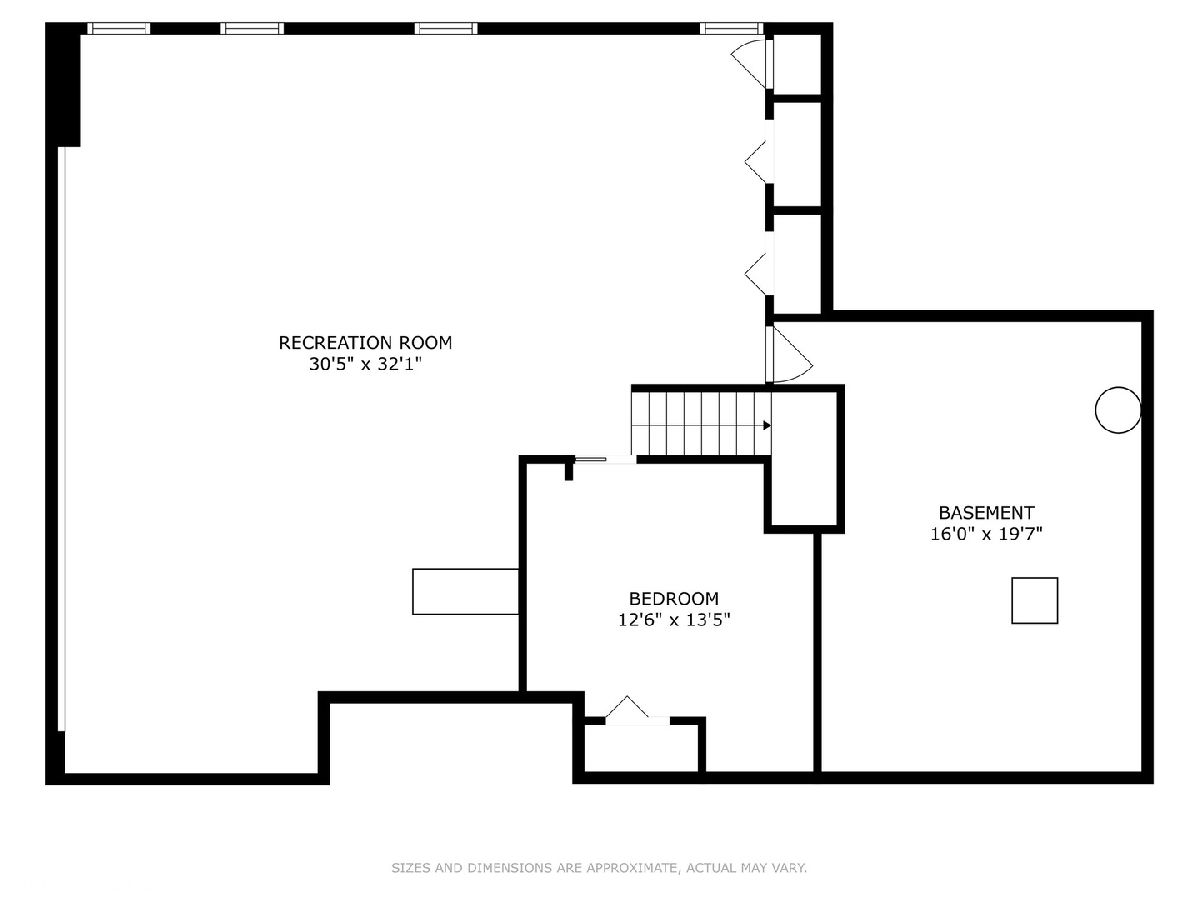
Room Specifics
Total Bedrooms: 5
Bedrooms Above Ground: 4
Bedrooms Below Ground: 1
Dimensions: —
Floor Type: —
Dimensions: —
Floor Type: —
Dimensions: —
Floor Type: —
Dimensions: —
Floor Type: —
Full Bathrooms: 3
Bathroom Amenities: Separate Shower,Double Sink,Soaking Tub
Bathroom in Basement: 0
Rooms: —
Basement Description: Finished,Rec/Family Area,Storage Space
Other Specifics
| 2.5 | |
| — | |
| — | |
| — | |
| — | |
| 89X144X94X148 | |
| — | |
| — | |
| — | |
| — | |
| Not in DB | |
| — | |
| — | |
| — | |
| — |
Tax History
| Year | Property Taxes |
|---|---|
| 2020 | $12,288 |
| 2024 | $12,912 |
Contact Agent
Nearby Similar Homes
Nearby Sold Comparables
Contact Agent
Listing Provided By
Coldwell Banker Realty








