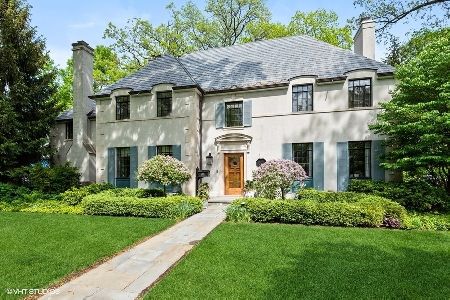2415 Lincoln Street, Evanston, Illinois 60201
$1,358,000
|
Sold
|
|
| Status: | Closed |
| Sqft: | 4,065 |
| Cost/Sqft: | $319 |
| Beds: | 4 |
| Baths: | 4 |
| Year Built: | 1937 |
| Property Taxes: | $25,320 |
| Days On Market: | 1337 |
| Lot Size: | 0,19 |
Description
Prepare to fall in love! This home on stately Lincoln Street in NW Evanston looks like it came straight out of the latest home designer's TV special. From the outside you will be greeted by a lovely private courtyard ushering you towards the new front door and foyer. From there you will be led to a gracious, large living room with fireplace, custom moldings, windows looking out over Lincoln Street, a screened-in porch and blooming backyard. The kitchen has been beautifully updated and expanded with gorgeous quartz countertops, upgraded hardware, a new Wolf stove, Bosch dishwasher, GE Monogram refrigerator, white subway tile and updated lighting throughout (2019). The kitchen opens up to a charming dining room with dental moldings and timeless, arched built-in corner hutches. The first floor is complete with a front office for working from home, a large mudroom with custom built-ins, a powder room with chic wallpaper and a 2 car attached garage. Upstairs you will be greeted with beautiful hardwood floors throughout and a newly enhanced (2017) primary suite with his-and-her vanities, upgraded hardware, lighting, heated floors, a lovely glass shower with white subway tile and custom closets. There are three additional graciously sized bedrooms on the second floor and 2 additional and gorgeous, completely updated full bathrooms and a full sized second floor laundry room. There is a full sized basement with a fireplace, good ceiling height, brand new carpet and mechanicals. Also new throughout the house are energy efficient windows, a new roof and new AC in 2017, custom window treatments, new insulation, new garage doors and new brick pavers. Showings begin Tuesday, May 24 from 11:30am - 2pm.
Property Specifics
| Single Family | |
| — | |
| — | |
| 1937 | |
| — | |
| — | |
| No | |
| 0.19 |
| Cook | |
| — | |
| 0 / Not Applicable | |
| — | |
| — | |
| — | |
| 11412914 | |
| 10121050110000 |
Nearby Schools
| NAME: | DISTRICT: | DISTANCE: | |
|---|---|---|---|
|
Grade School
Lincolnwood Elementary School |
65 | — | |
|
Middle School
Haven Middle School |
65 | Not in DB | |
|
High School
Evanston Twp High School |
202 | Not in DB | |
Property History
| DATE: | EVENT: | PRICE: | SOURCE: |
|---|---|---|---|
| 25 Jul, 2016 | Sold | $850,000 | MRED MLS |
| 14 May, 2016 | Under contract | $925,000 | MRED MLS |
| — | Last price change | $965,000 | MRED MLS |
| 4 Feb, 2016 | Listed for sale | $975,000 | MRED MLS |
| 29 Jun, 2022 | Sold | $1,358,000 | MRED MLS |
| 27 May, 2022 | Under contract | $1,295,000 | MRED MLS |
| 23 May, 2022 | Listed for sale | $1,295,000 | MRED MLS |
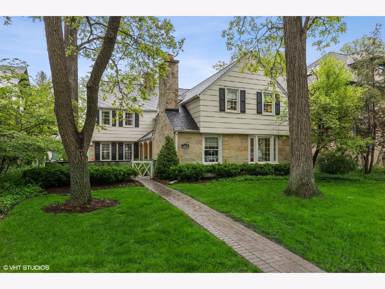
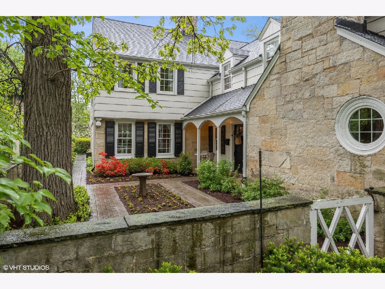
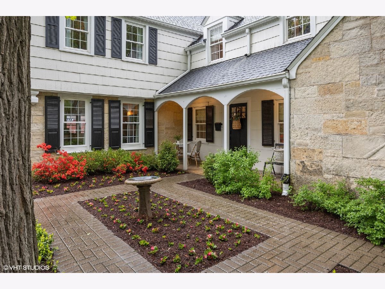
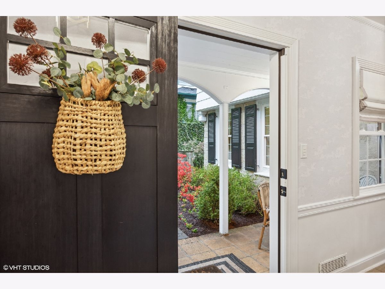
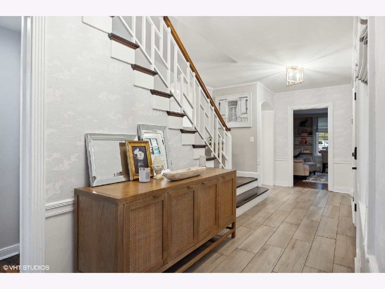
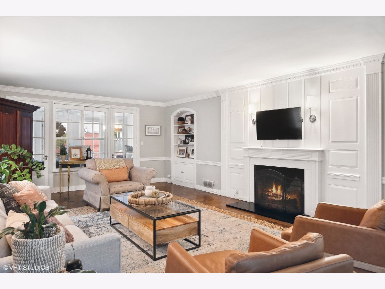
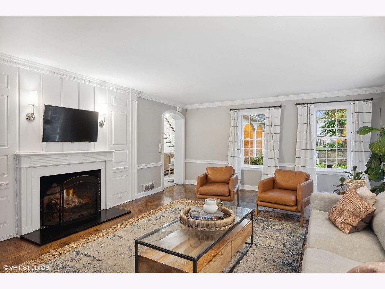
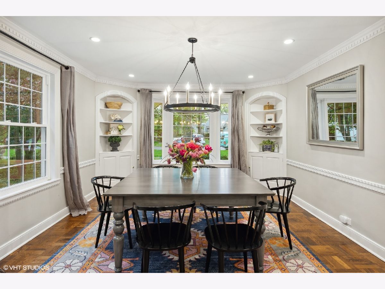
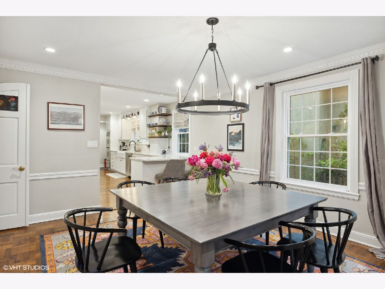
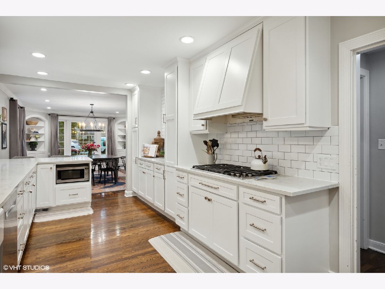
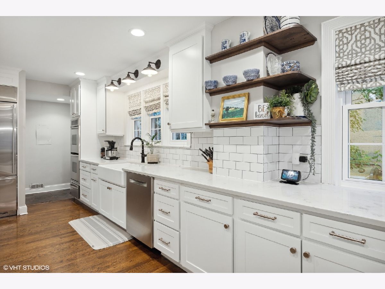
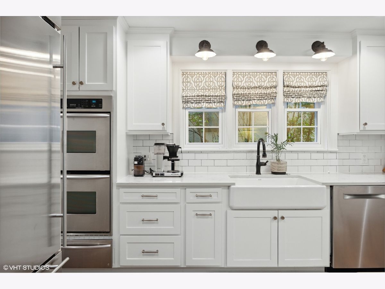
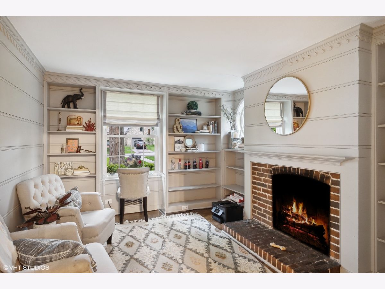
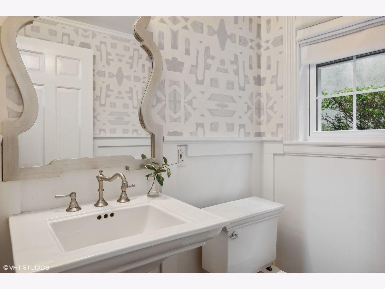
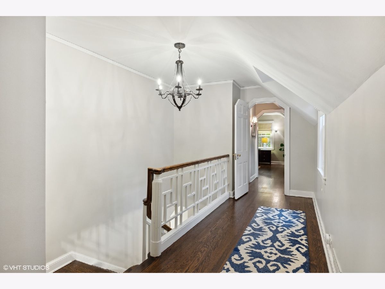
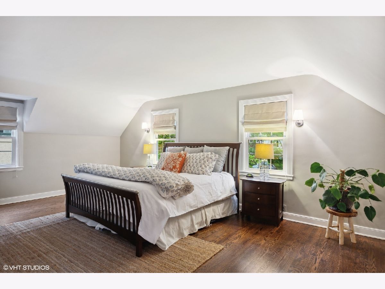
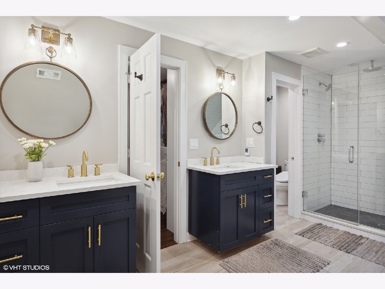
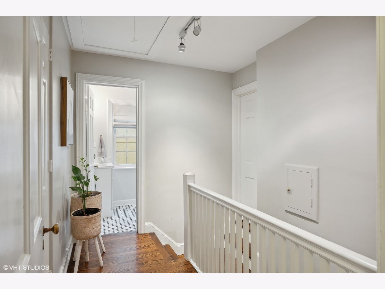
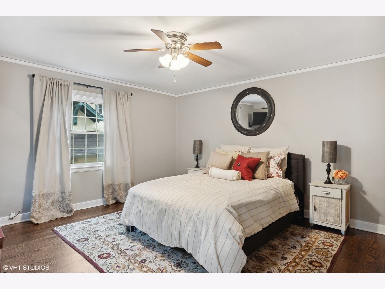
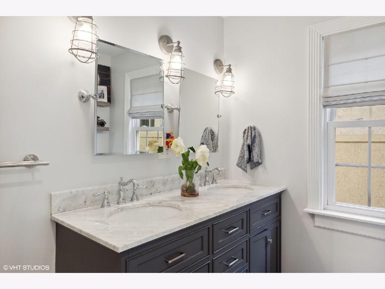
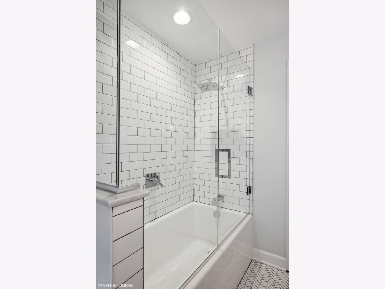
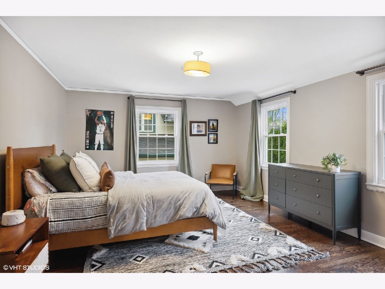
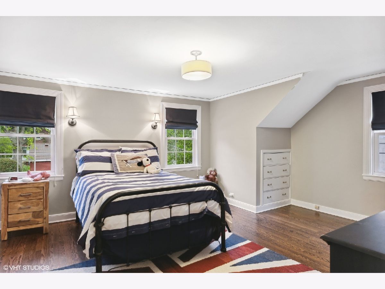
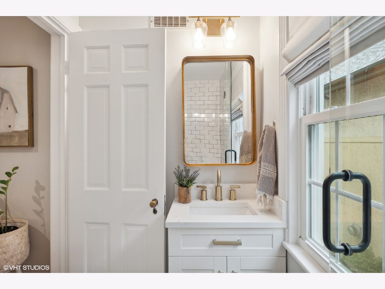
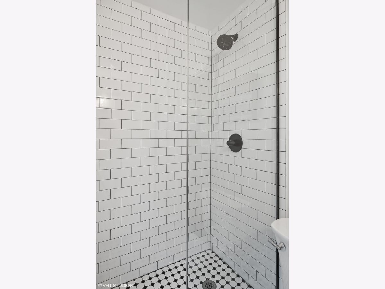
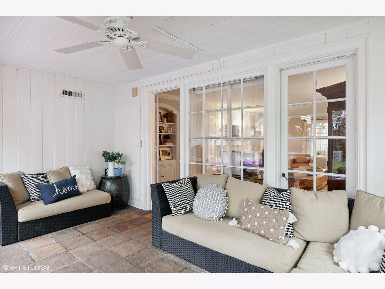
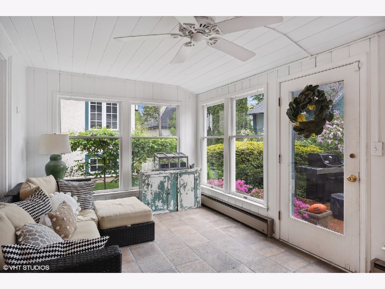
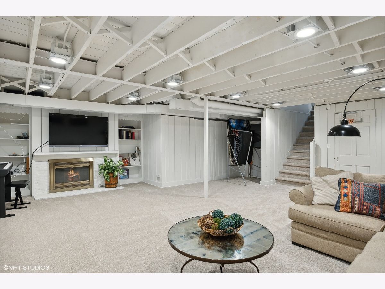
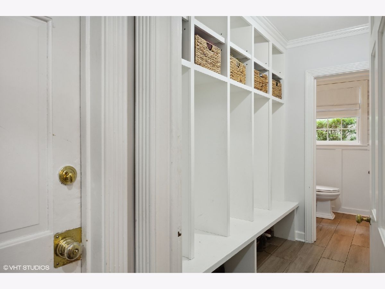
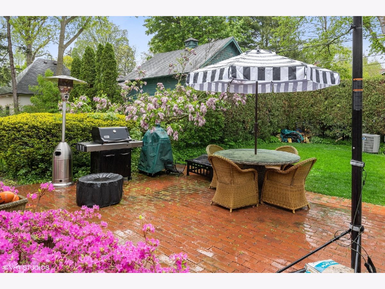
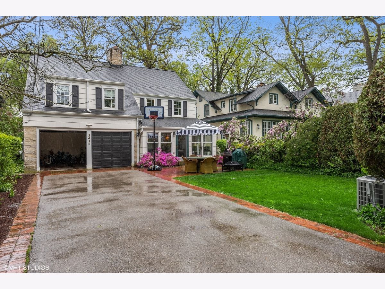
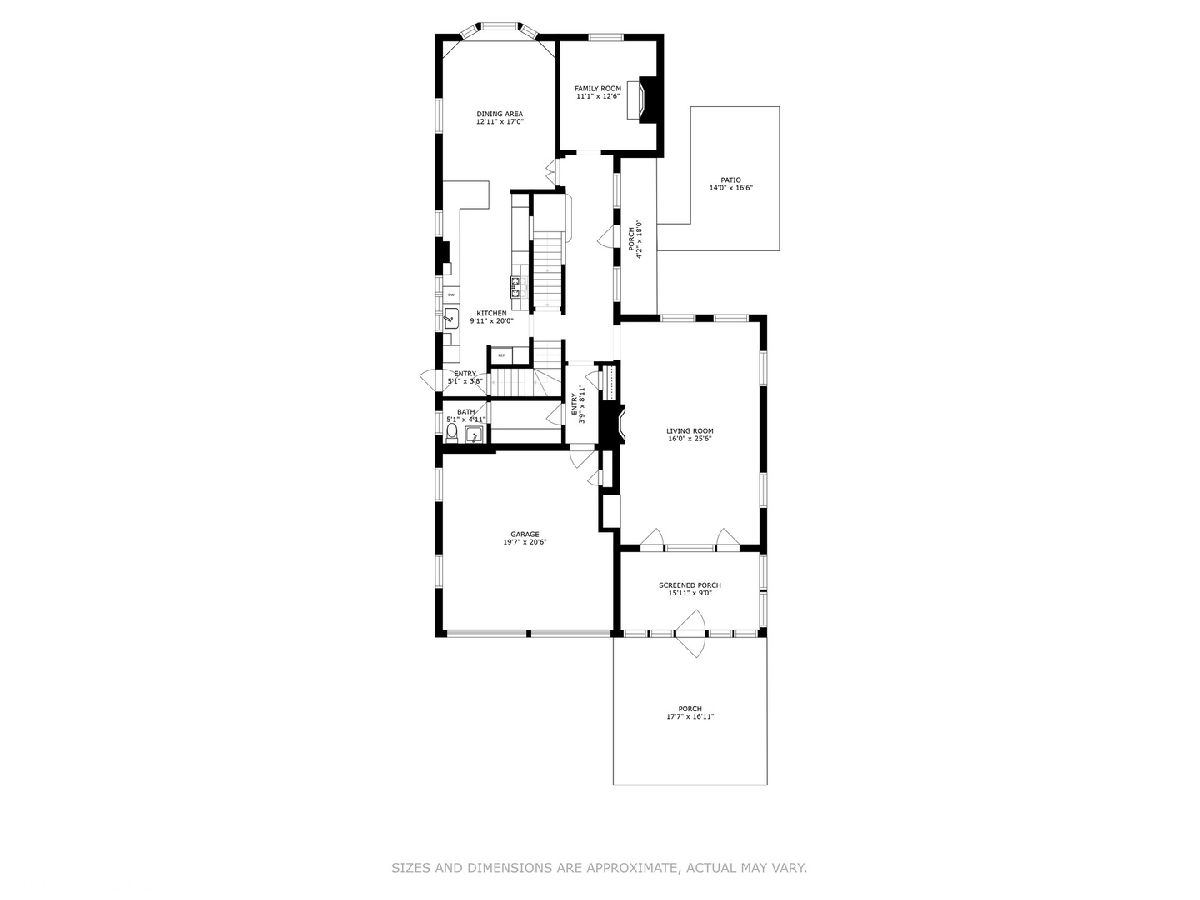
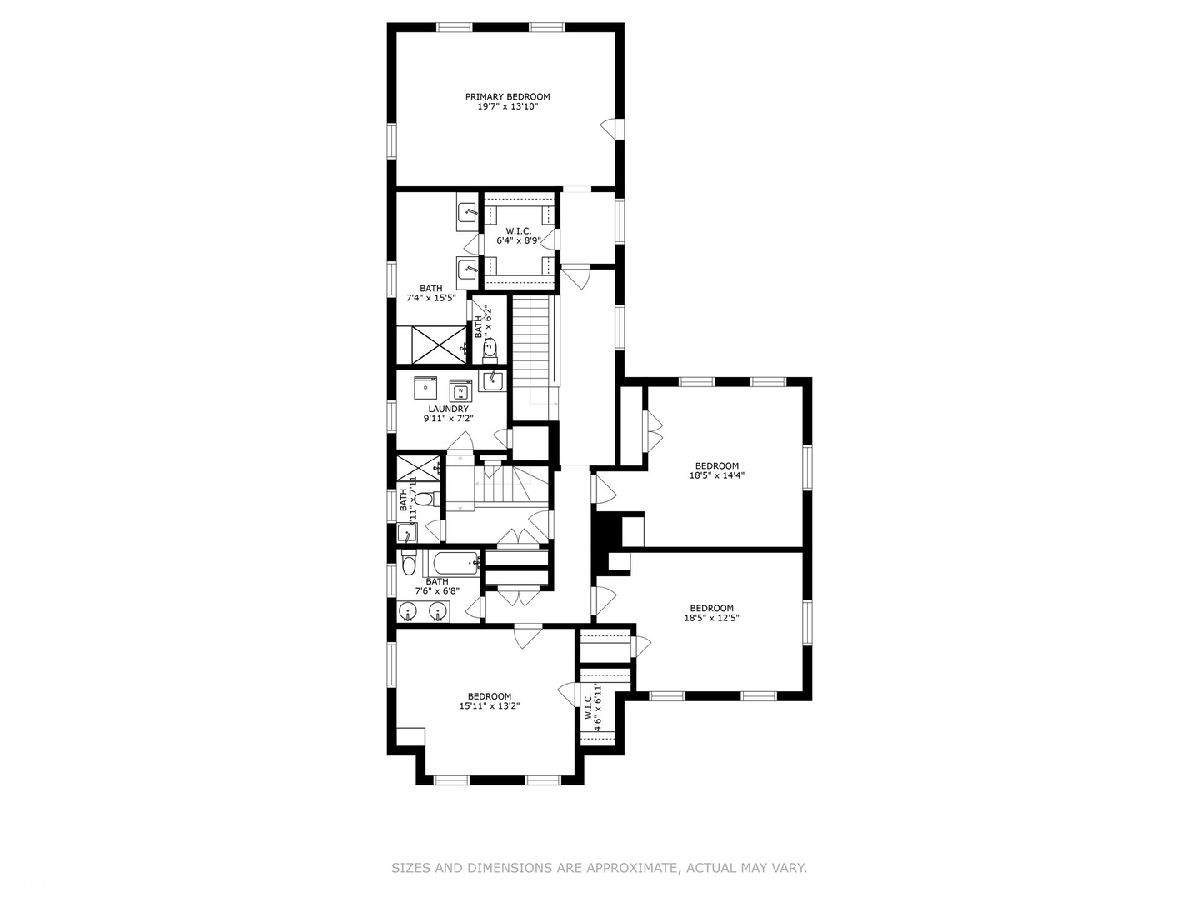
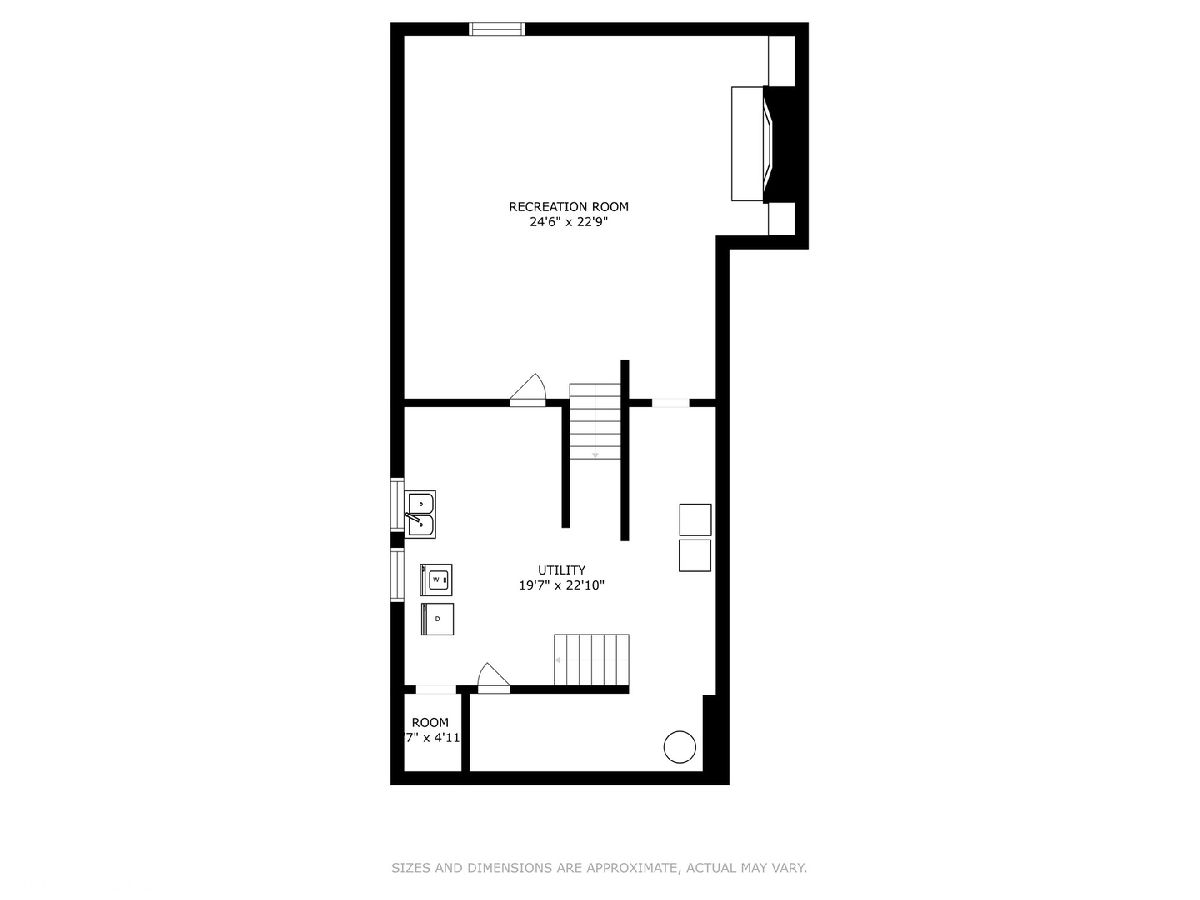
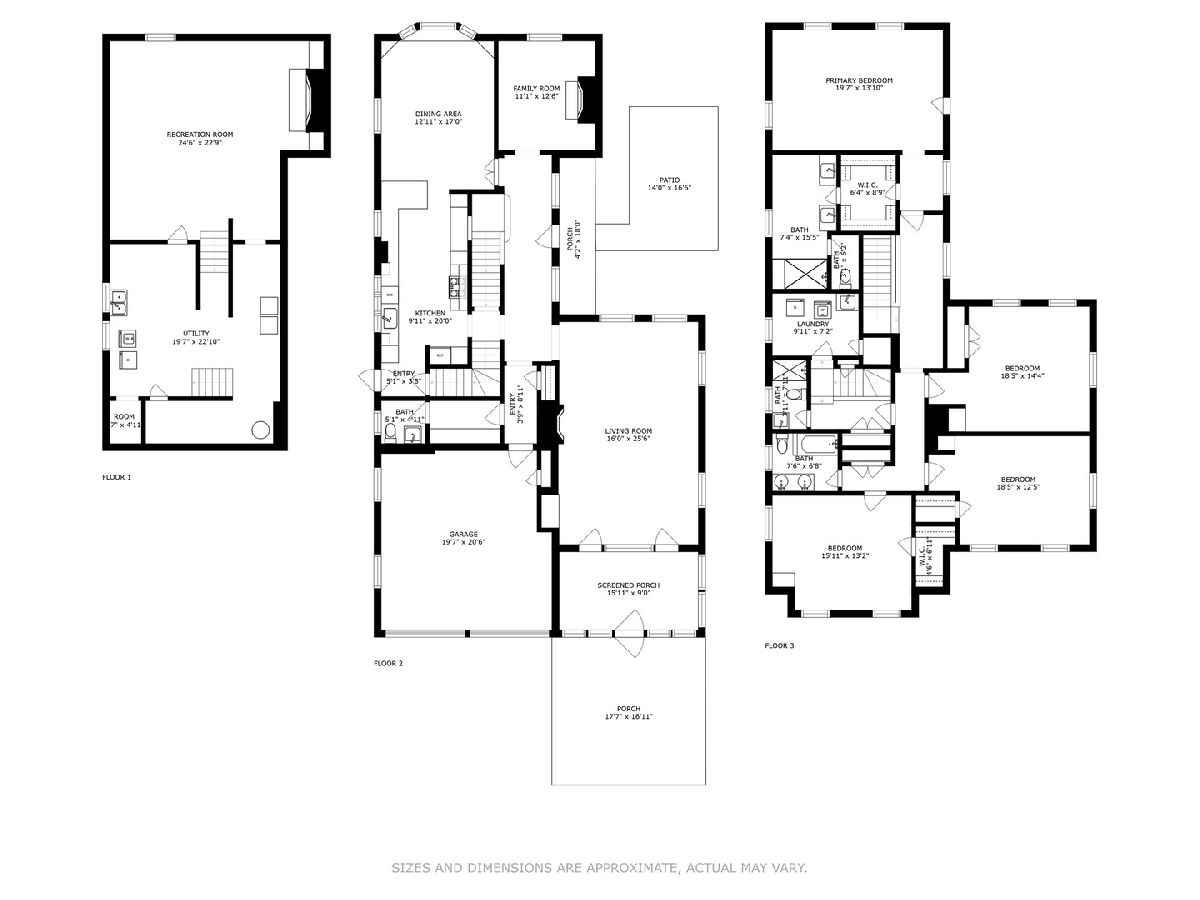
Room Specifics
Total Bedrooms: 4
Bedrooms Above Ground: 4
Bedrooms Below Ground: 0
Dimensions: —
Floor Type: —
Dimensions: —
Floor Type: —
Dimensions: —
Floor Type: —
Full Bathrooms: 4
Bathroom Amenities: —
Bathroom in Basement: 0
Rooms: —
Basement Description: Partially Finished
Other Specifics
| 2 | |
| — | |
| Asphalt,Brick | |
| — | |
| — | |
| 50 X 170 | |
| Pull Down Stair,Unfinished | |
| — | |
| — | |
| — | |
| Not in DB | |
| — | |
| — | |
| — | |
| — |
Tax History
| Year | Property Taxes |
|---|---|
| 2016 | $19,334 |
| 2022 | $25,320 |
Contact Agent
Nearby Similar Homes
Nearby Sold Comparables
Contact Agent
Listing Provided By
@properties Christie's International Real Estate








