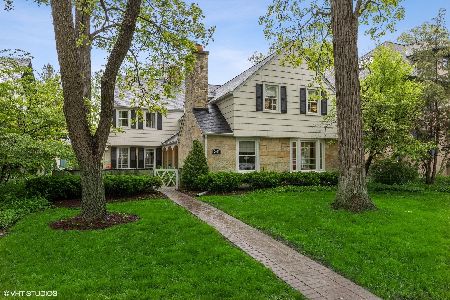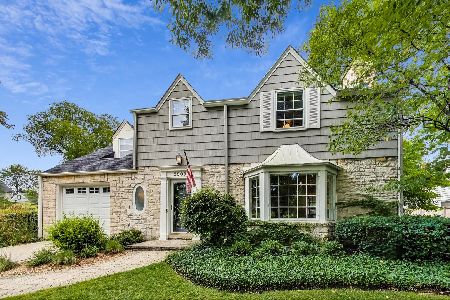2425 Lincoln Street, Evanston, Illinois 60201
$1,700,000
|
Sold
|
|
| Status: | Closed |
| Sqft: | 5,500 |
| Cost/Sqft: | $323 |
| Beds: | 5 |
| Baths: | 7 |
| Year Built: | 1931 |
| Property Taxes: | $34,824 |
| Days On Market: | 1508 |
| Lot Size: | 0,33 |
Description
Magnificent 3 story Landmark beauty on one of north Evanston's most desirable streets. Built in 1931, this French Provincial Hemphill home underwent extensive renovation plus addition in 2000 as well as a new slate roof (tear off) with copper gutters in 2010. With an ideal floor plan for today's lifestyle, this is the perfect combination of casual and formal living. Inviting foyer flows into spacious living room with imported stone fireplace and French doors that open to one of 2 lush outdoor terraces. Formal dining room with faux-tin ceiling offers the perfect space for large celebrations! The heart of this home is the massive, sunny kitchen with double Sub-Zero Fridge/freezer, double oven, prep sink, granite counters, massive island & built-in desk. Adjacent to the kitchen you will find the inviting family room with fireplace, built-in bookcases and French doors that open to main patio, with space for lounging, dining and entertaining. 1st floor also boasts of office with terrace view, professionally designed mudroom that will fit all of your sports and winter gear, laundry room/pantry, separate powder room and gorgeous travertine tile flooring with radiant heat. 2nd floor has 4 generous sized bedrooms including beautiful primary suite with huge walk in closet (17x13) & primary bath with walk-in steam shower, double vanity and large soaking tub. Every bedroom is en-suite with renovated bathrooms. 3rd floor bedroom and full bath makes a great guest suite, home office or teen bedroom. The finished basement includes a recreation room/home gym, new full bathroom and bonus room currently used as a guest bedroom. 2.5 car garage with E-car hook-up, pull-down staircase attic and enough driveway space for 3 more cars. Lush wrap-around landscaped garden by Mariani Landscapers, mature oak trees and shrubs, in-ground sprinkler system and new bluestone front walkway. Stately home on a beautiful street steps to tennis courts, Central St shops, restaurants, transportation, parks and schools. Move right in and love where you live!
Property Specifics
| Single Family | |
| — | |
| French Provincial | |
| 1931 | |
| Full | |
| — | |
| No | |
| 0.33 |
| Cook | |
| — | |
| 0 / Not Applicable | |
| None | |
| Public | |
| Public Sewer | |
| 11280009 | |
| 10121050090000 |
Nearby Schools
| NAME: | DISTRICT: | DISTANCE: | |
|---|---|---|---|
|
Grade School
Lincolnwood Elementary School |
65 | — | |
|
Middle School
Haven Middle School |
65 | Not in DB | |
|
High School
Evanston Twp High School |
202 | Not in DB | |
Property History
| DATE: | EVENT: | PRICE: | SOURCE: |
|---|---|---|---|
| 5 Oct, 2010 | Sold | $1,710,000 | MRED MLS |
| 10 Aug, 2010 | Under contract | $1,750,000 | MRED MLS |
| 21 Jun, 2010 | Listed for sale | $1,750,000 | MRED MLS |
| 14 Jan, 2022 | Sold | $1,700,000 | MRED MLS |
| 8 Dec, 2021 | Under contract | $1,775,000 | MRED MLS |
| 3 Dec, 2021 | Listed for sale | $1,775,000 | MRED MLS |
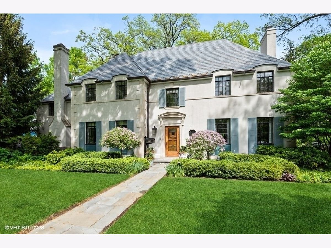
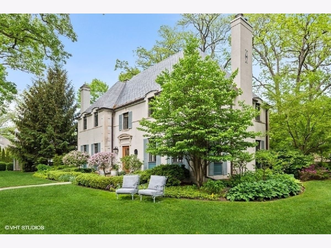
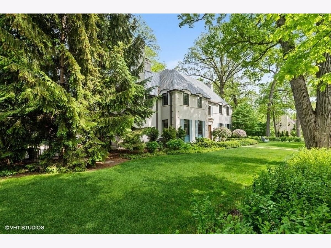
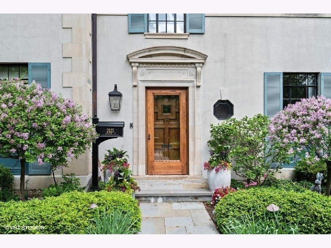
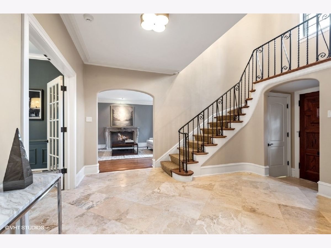
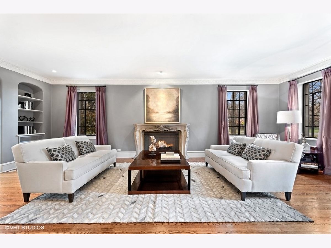
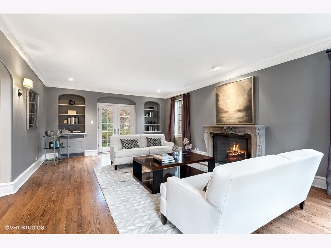
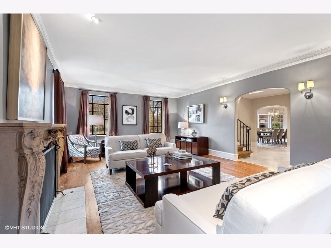
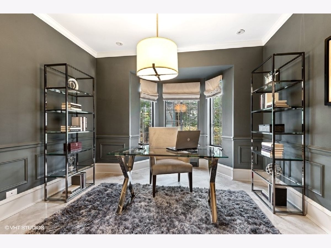
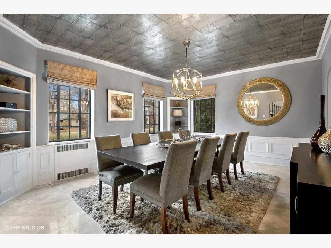
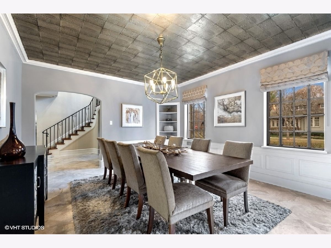
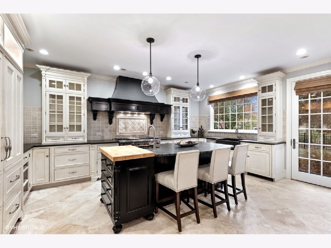
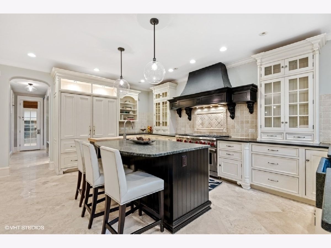
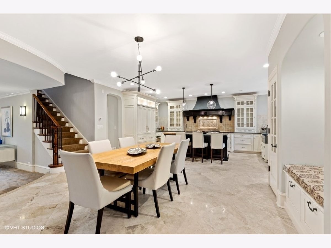
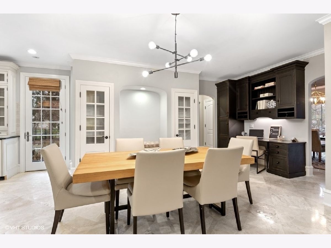
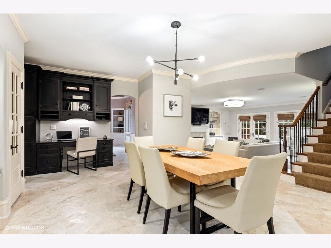
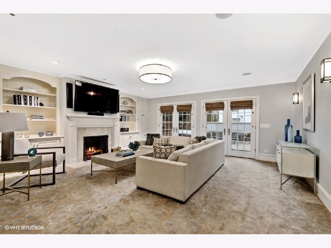
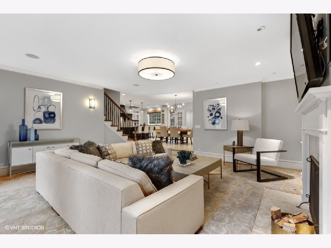
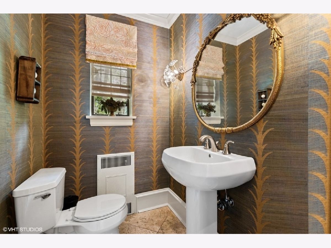
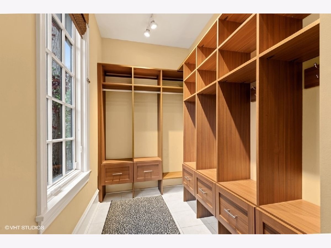
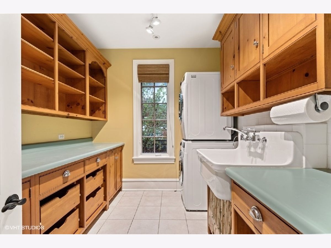
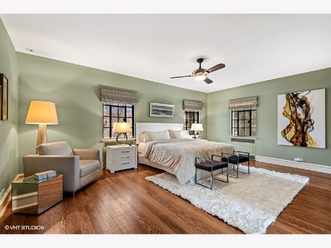
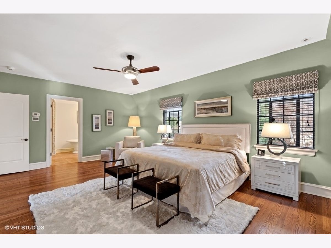
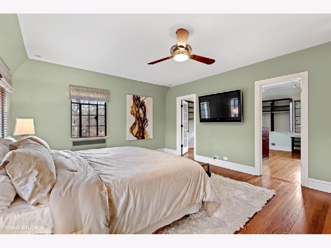
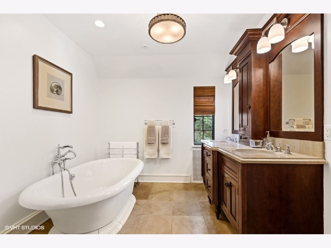
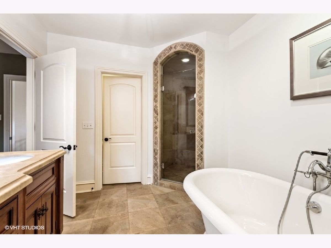
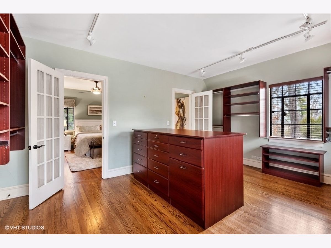
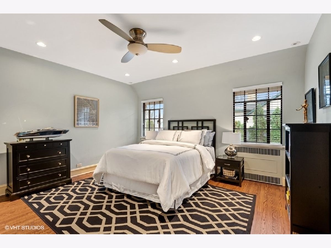
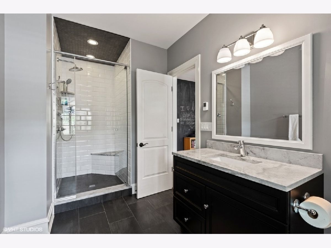
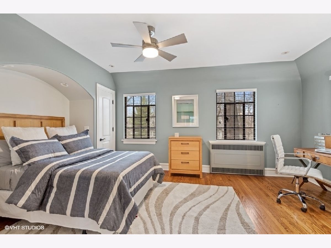
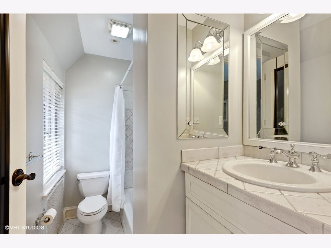
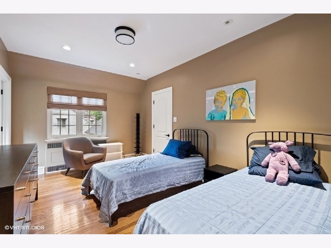
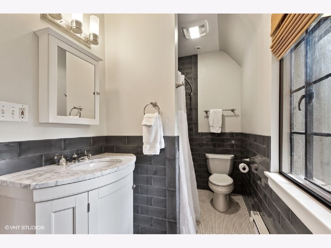
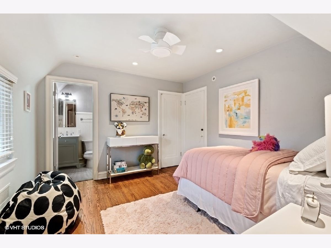
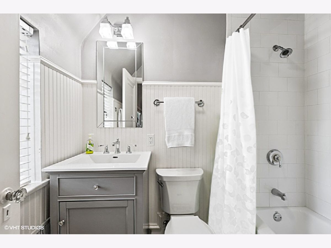
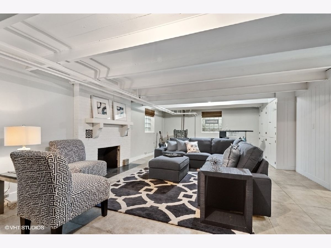
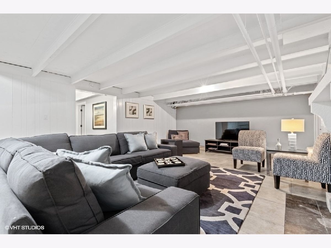
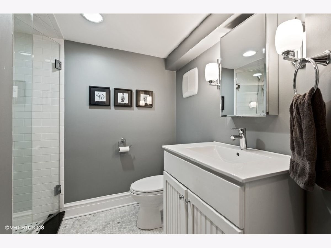
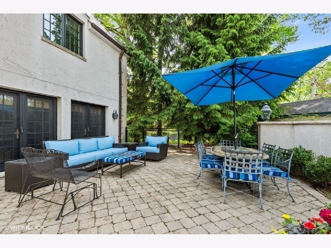
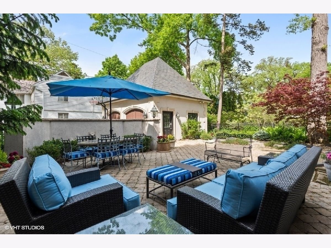
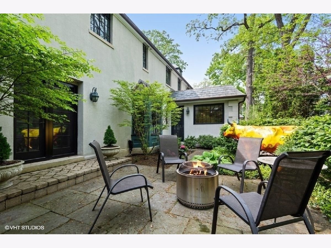
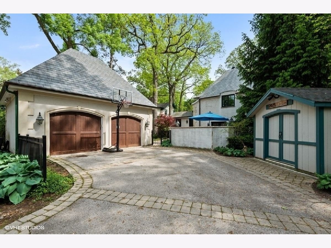
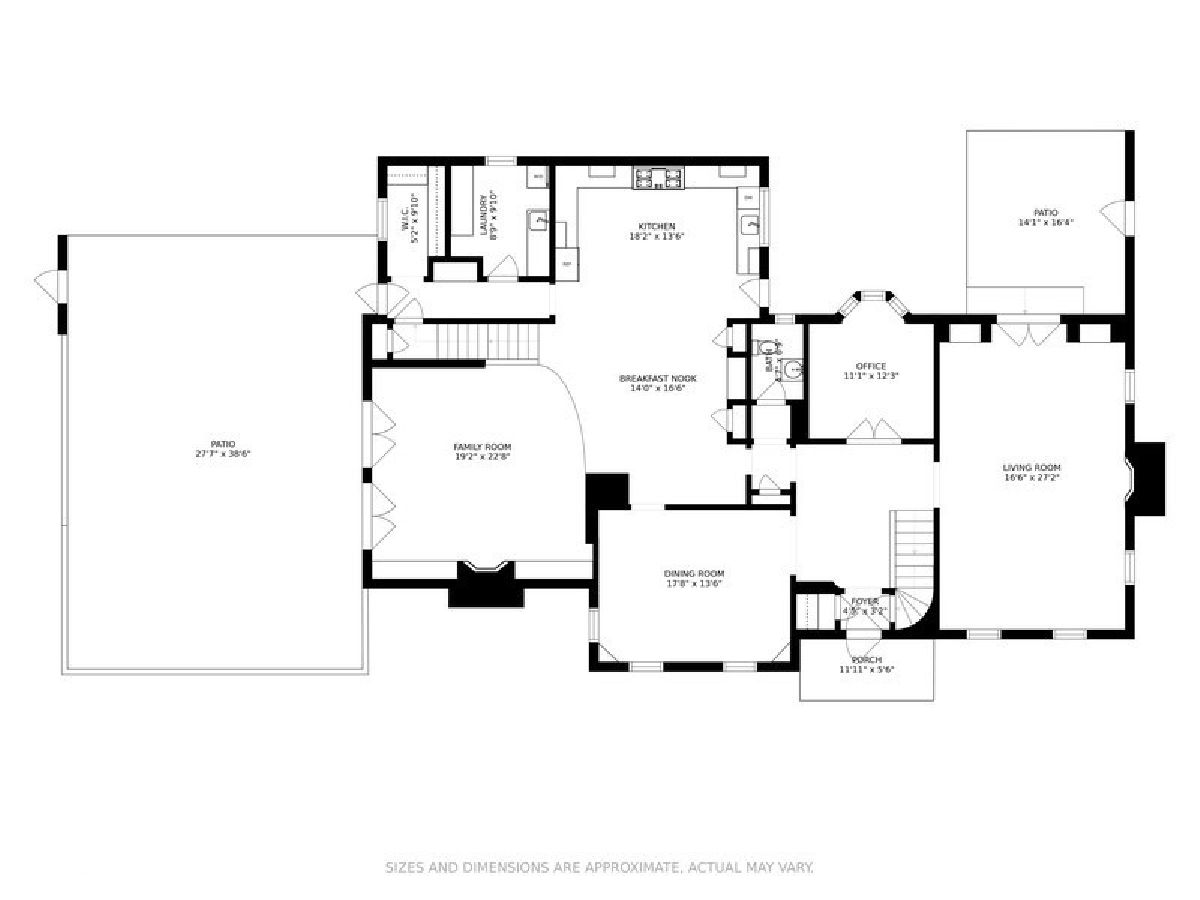
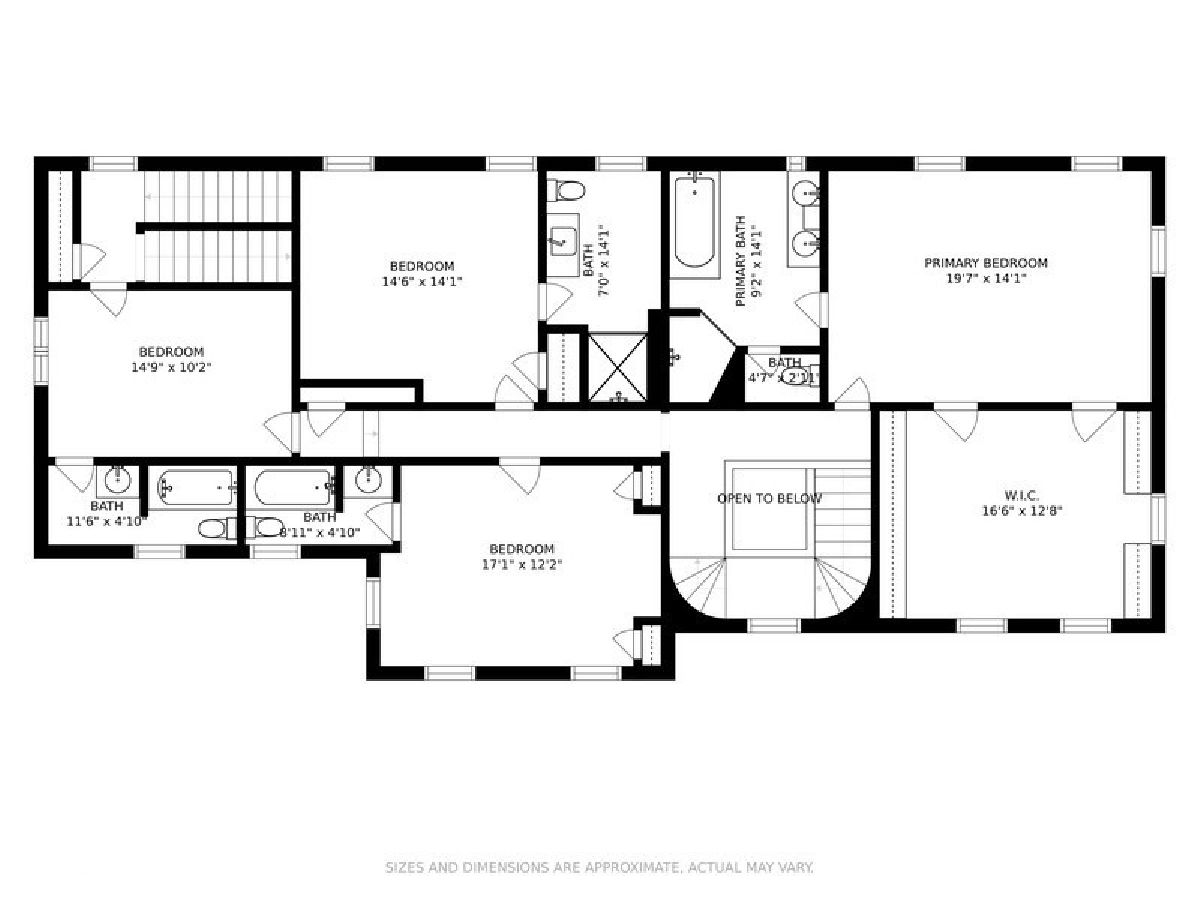
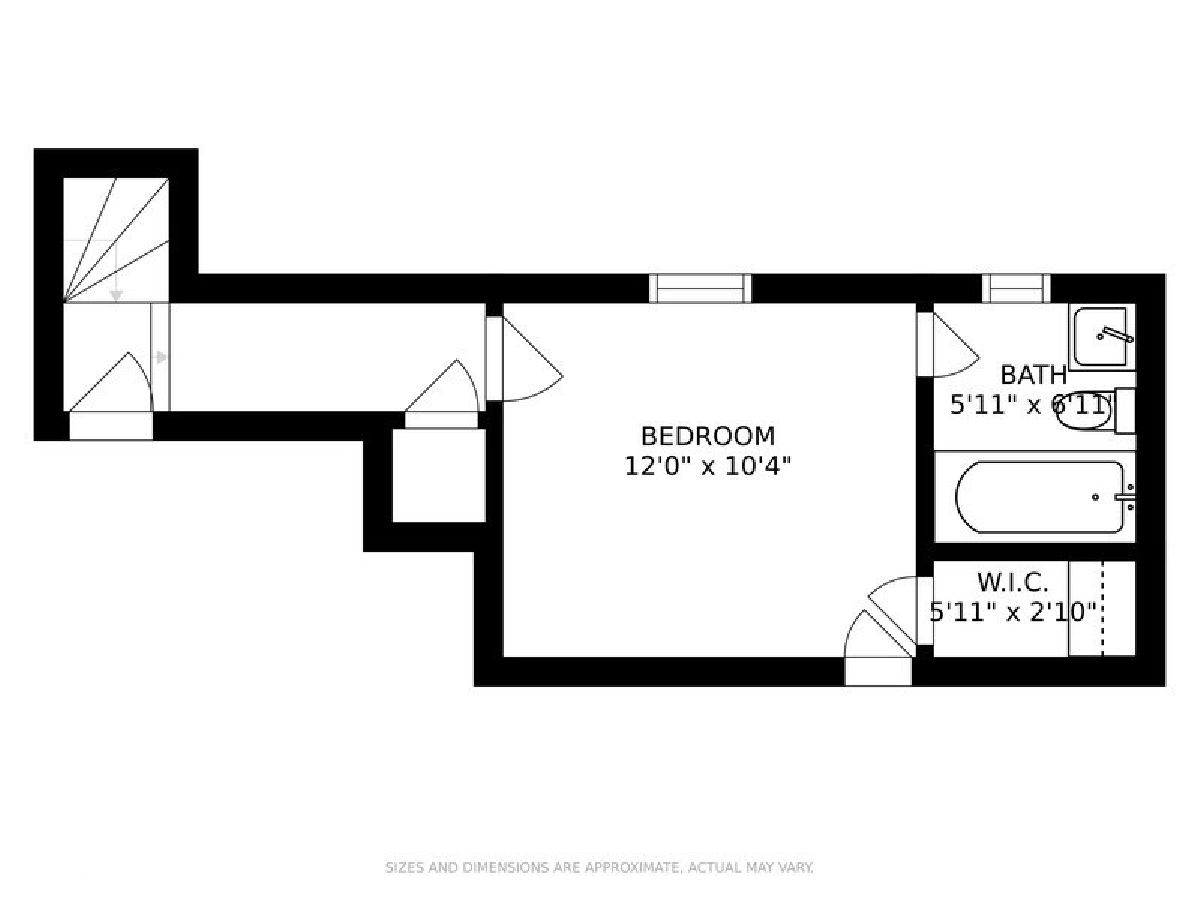
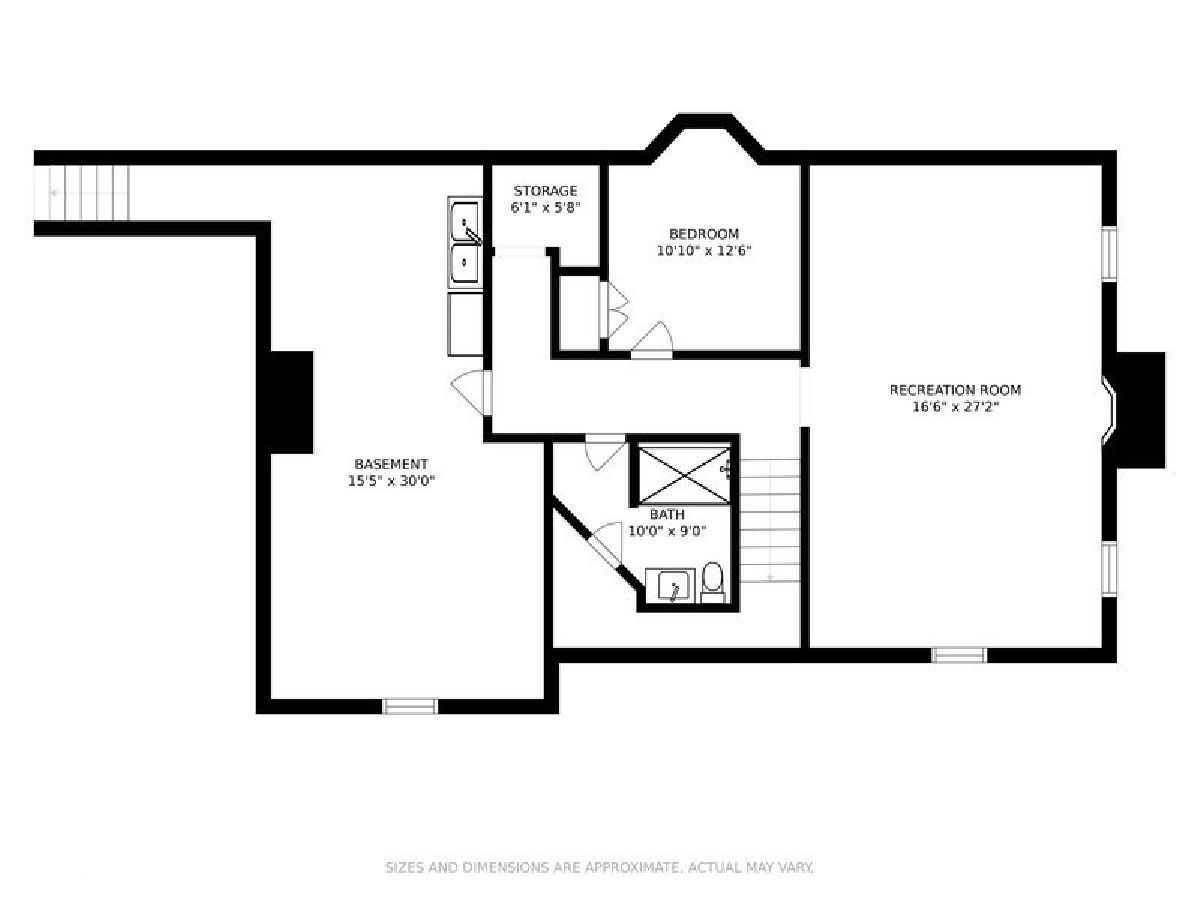
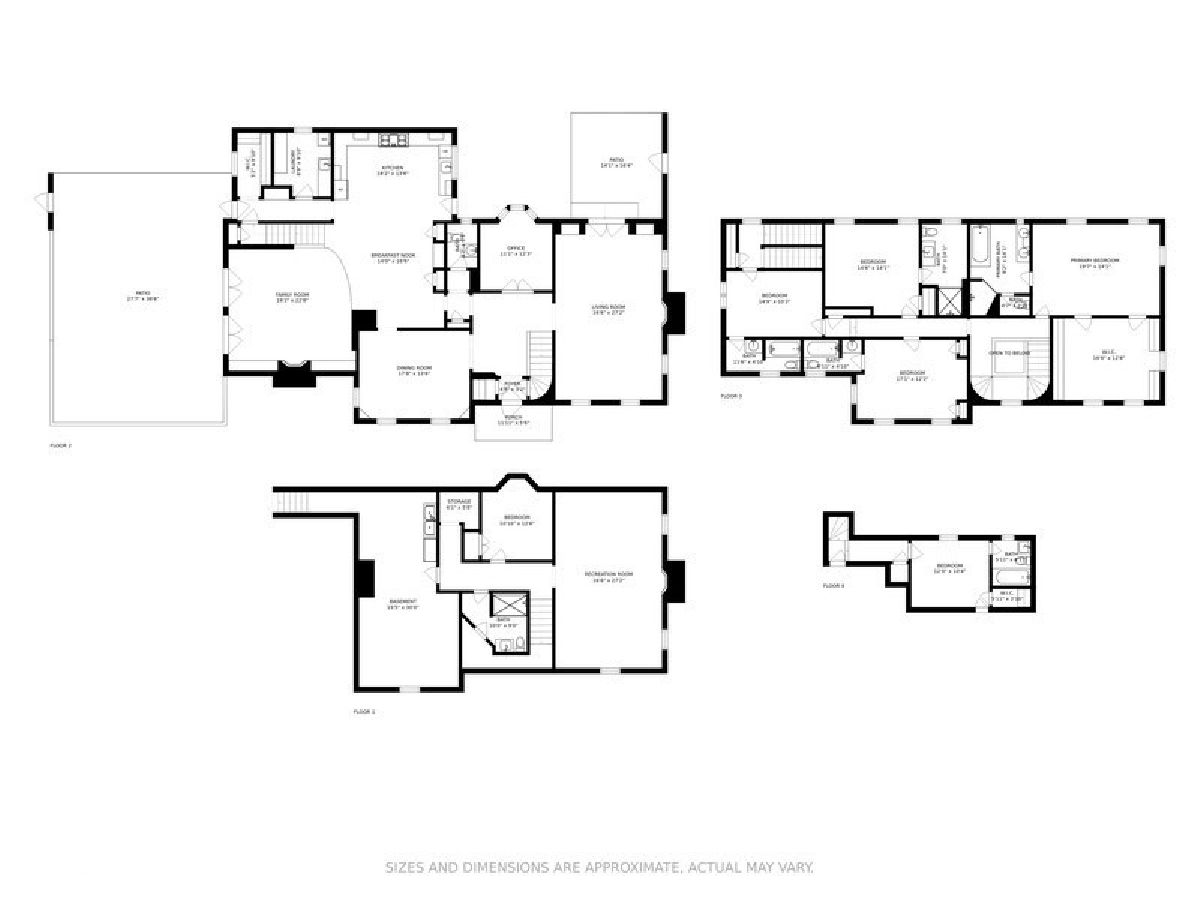
Room Specifics
Total Bedrooms: 5
Bedrooms Above Ground: 5
Bedrooms Below Ground: 0
Dimensions: —
Floor Type: Hardwood
Dimensions: —
Floor Type: Hardwood
Dimensions: —
Floor Type: Hardwood
Dimensions: —
Floor Type: —
Full Bathrooms: 7
Bathroom Amenities: Separate Shower,Steam Shower,Double Sink,Soaking Tub
Bathroom in Basement: 1
Rooms: Office,Bedroom 5,Foyer,Recreation Room,Bonus Room,Breakfast Room,Mud Room,Storage,Walk In Closet
Basement Description: Finished,Rec/Family Area,Storage Space
Other Specifics
| 2 | |
| Concrete Perimeter | |
| Brick,Off Alley,Side Drive | |
| Patio | |
| Corner Lot,Landscaped,Outdoor Lighting | |
| 87 X 164 | |
| — | |
| Full | |
| Vaulted/Cathedral Ceilings, Hardwood Floors, First Floor Laundry, Built-in Features, Walk-In Closet(s), Granite Counters, Separate Dining Room | |
| Double Oven, Microwave, Dishwasher, High End Refrigerator, Freezer, Washer, Dryer, Disposal, Range Hood | |
| Not in DB | |
| Curbs, Sidewalks, Street Lights, Street Paved | |
| — | |
| — | |
| Wood Burning |
Tax History
| Year | Property Taxes |
|---|---|
| 2010 | $26,839 |
| 2022 | $34,824 |
Contact Agent
Nearby Similar Homes
Nearby Sold Comparables
Contact Agent
Listing Provided By
@properties








