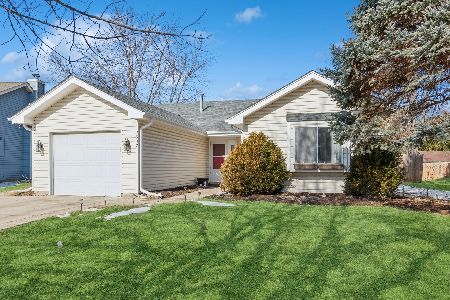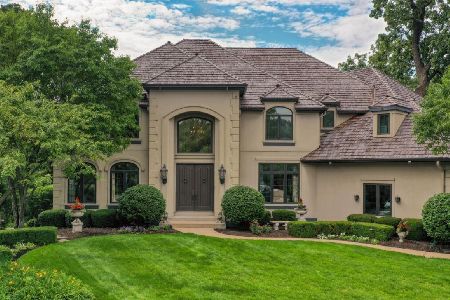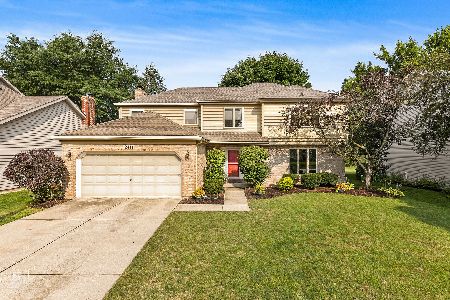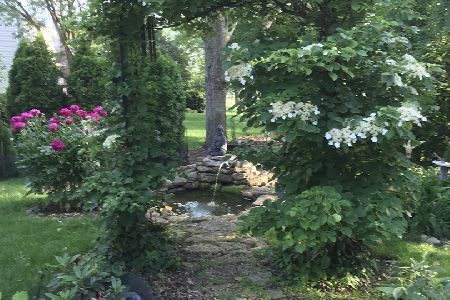2415 Worthing Drive, Naperville, Illinois 60565
$465,000
|
Sold
|
|
| Status: | Closed |
| Sqft: | 2,571 |
| Cost/Sqft: | $183 |
| Beds: | 4 |
| Baths: | 3 |
| Year Built: | 1994 |
| Property Taxes: | $9,439 |
| Days On Market: | 2797 |
| Lot Size: | 0,16 |
Description
No need to preview, show this one with confidence! Well cared for home situated on a prime lot backing to Old Farm park! Hardwood on most of the first floor, updated kitchen with SS appliances, granite counter tops and white cabinets. Vaulted master suite with walk-in-closet fitted with California Closet system. Beautiful luxury master bath has double sink, separate shower and jetted tub. Generous closets in other 3 bedrooms, updated hall bath. 2nd floor has a bonus storage room above garage. Large rec room in basement w/ 2nd den or exercise room, built-ins & dry bar. "News" include: Pella slider(2014), high efficiency furnace and A/C(2015), roof(2016), cedar stained (2016), hall bath remodel(2016), upstairs carpet(2016) refinish deck(2018). First floor laundry and den. Walk to Kingsley elementary school. Truly nothing to do here, fresh and clean and ready to move in.
Property Specifics
| Single Family | |
| — | |
| — | |
| 1994 | |
| Full | |
| — | |
| No | |
| 0.16 |
| Will | |
| Chestnut Creek | |
| 0 / Not Applicable | |
| None | |
| Lake Michigan | |
| Public Sewer | |
| 10006348 | |
| 1202061200110000 |
Nearby Schools
| NAME: | DISTRICT: | DISTANCE: | |
|---|---|---|---|
|
Grade School
Kingsley Elementary School |
203 | — | |
|
Middle School
Lincoln Junior High School |
203 | Not in DB | |
|
High School
Naperville Central High School |
203 | Not in DB | |
Property History
| DATE: | EVENT: | PRICE: | SOURCE: |
|---|---|---|---|
| 13 Aug, 2018 | Sold | $465,000 | MRED MLS |
| 8 Jul, 2018 | Under contract | $470,000 | MRED MLS |
| 3 Jul, 2018 | Listed for sale | $470,000 | MRED MLS |
| 23 Jun, 2022 | Under contract | $0 | MRED MLS |
| 24 May, 2022 | Listed for sale | $0 | MRED MLS |
Room Specifics
Total Bedrooms: 4
Bedrooms Above Ground: 4
Bedrooms Below Ground: 0
Dimensions: —
Floor Type: Carpet
Dimensions: —
Floor Type: Carpet
Dimensions: —
Floor Type: Carpet
Full Bathrooms: 3
Bathroom Amenities: Whirlpool,Separate Shower,Double Sink
Bathroom in Basement: 0
Rooms: Den,Eating Area,Exercise Room,Game Room,Recreation Room,Storage
Basement Description: Partially Finished
Other Specifics
| 2 | |
| — | |
| Asphalt | |
| Deck, Storms/Screens | |
| Landscaped,Park Adjacent | |
| 67X105 | |
| — | |
| Full | |
| Vaulted/Cathedral Ceilings, Bar-Dry, Hardwood Floors, First Floor Laundry | |
| Range, Microwave, Dishwasher, High End Refrigerator, Disposal, Stainless Steel Appliance(s) | |
| Not in DB | |
| Sidewalks, Street Lights, Street Paved | |
| — | |
| — | |
| Wood Burning |
Tax History
| Year | Property Taxes |
|---|---|
| 2018 | $9,439 |
Contact Agent
Nearby Similar Homes
Nearby Sold Comparables
Contact Agent
Listing Provided By
Keller Williams Infinity











