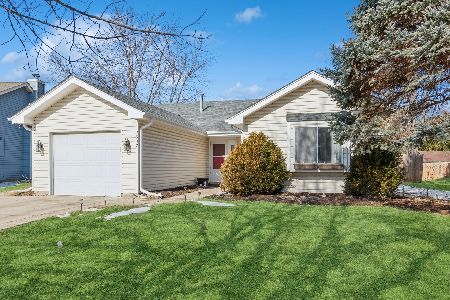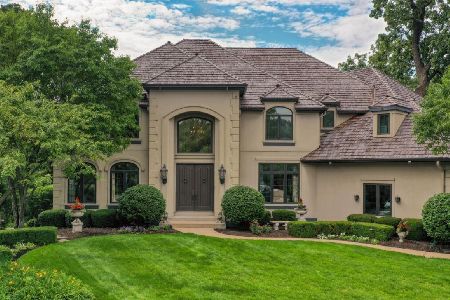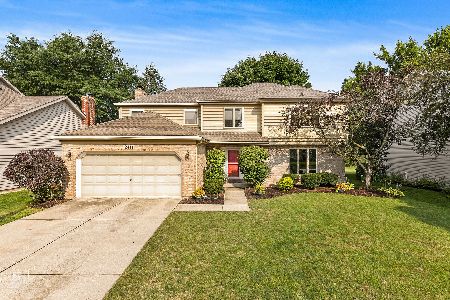2419 Worthing Drive, Naperville, Illinois 60565
$510,000
|
Sold
|
|
| Status: | Closed |
| Sqft: | 2,594 |
| Cost/Sqft: | $202 |
| Beds: | 4 |
| Baths: | 3 |
| Year Built: | 1989 |
| Property Taxes: | $9,546 |
| Days On Market: | 1665 |
| Lot Size: | 0,16 |
Description
This is it, look no further! Lovingly cared for home backing to the greenway (no backyard neighbors!) 1/2 block to elementary school! This home has hardwood flooring covering the entire 1st level! Many updates within the past 4 years include energy-efficient windows, luxury vinyl flooring in the basement, exterior paint, and a fabulous tiered paver patio with gas fire pit, pond, arbor, and gas grill hook-up, a perfect area for friends and family to gather. All bathrooms have been updated, and there are granite countertops in the kitchen and baths. The master suite has a spacious walk-in closet with built-ins, a luxury bathroom with a soaking tub, and a separate shower. The laundry and den are conveniently located on the 1st level. The finished basement has a game room, rec room, kids playhouse, and loads of storage. Highly acclaimed Naperville 203 schools! Quick close possible.
Property Specifics
| Single Family | |
| — | |
| — | |
| 1989 | |
| Full | |
| — | |
| No | |
| 0.16 |
| Will | |
| Chestnut Creek | |
| 0 / Not Applicable | |
| None | |
| Lake Michigan | |
| Public Sewer | |
| 11183278 | |
| 1202061200120000 |
Nearby Schools
| NAME: | DISTRICT: | DISTANCE: | |
|---|---|---|---|
|
Grade School
Kingsley Elementary School |
203 | — | |
|
Middle School
Lincoln Junior High School |
203 | Not in DB | |
|
High School
Naperville Central High School |
203 | Not in DB | |
Property History
| DATE: | EVENT: | PRICE: | SOURCE: |
|---|---|---|---|
| 27 Sep, 2021 | Sold | $510,000 | MRED MLS |
| 16 Aug, 2021 | Under contract | $525,000 | MRED MLS |
| 8 Aug, 2021 | Listed for sale | $525,000 | MRED MLS |
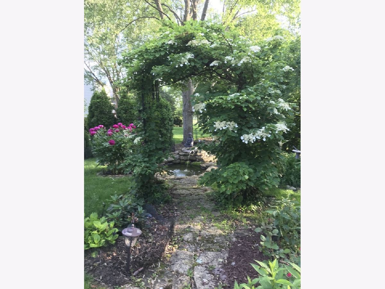
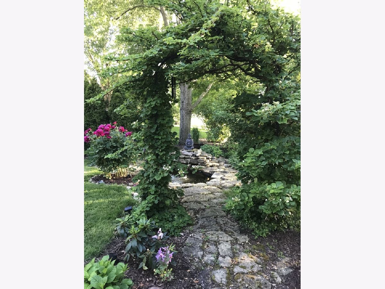
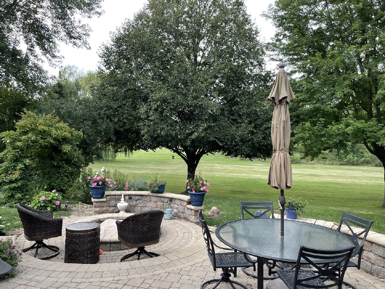
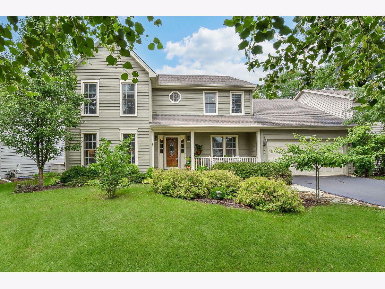
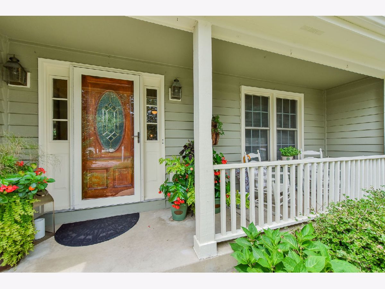
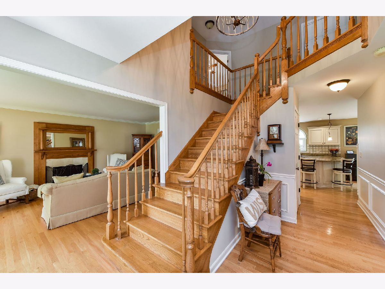
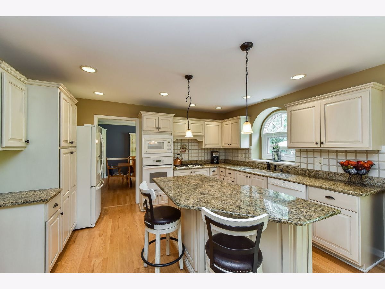
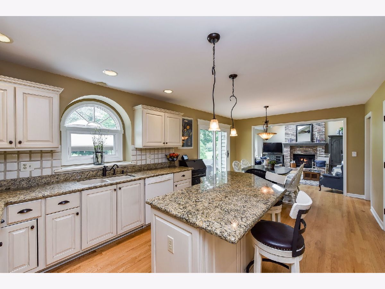
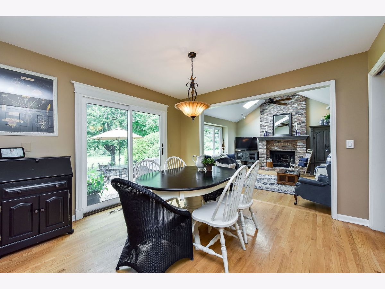
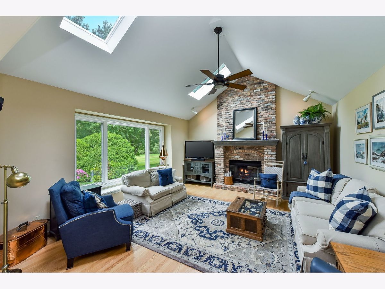
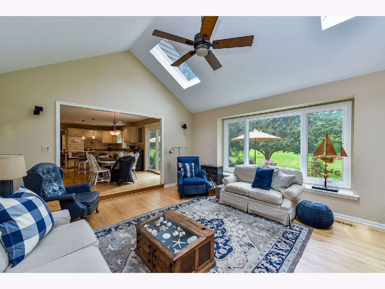
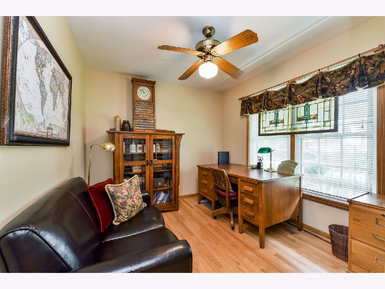
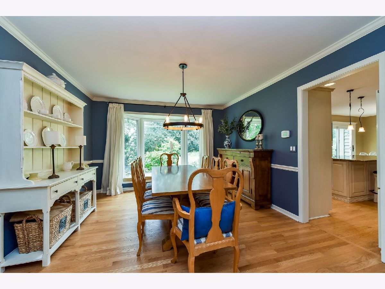
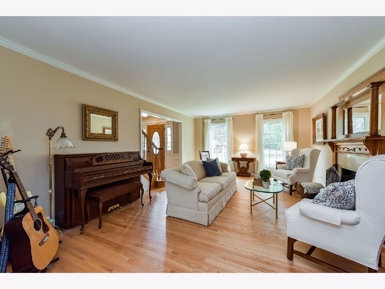
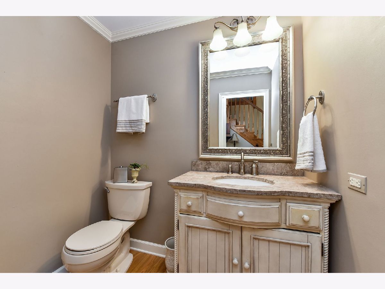
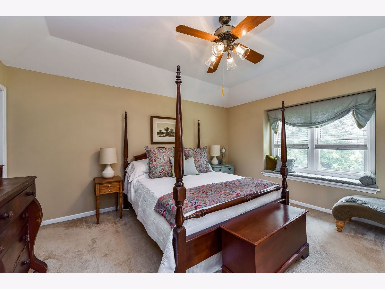
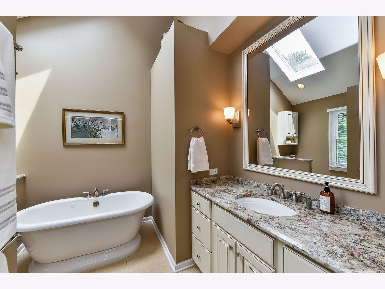
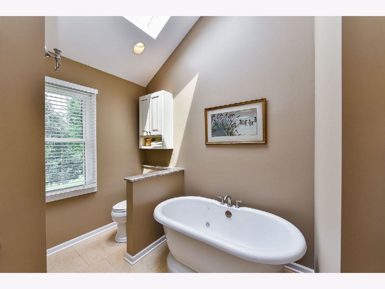
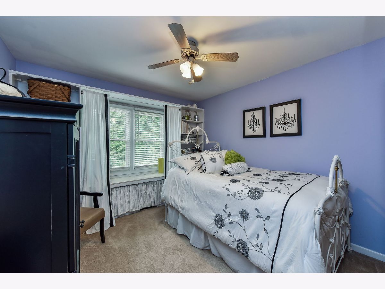
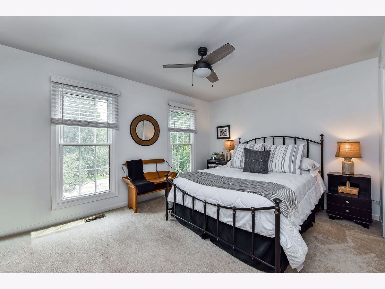
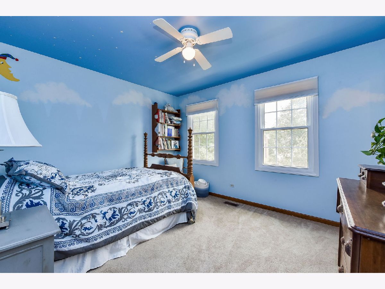
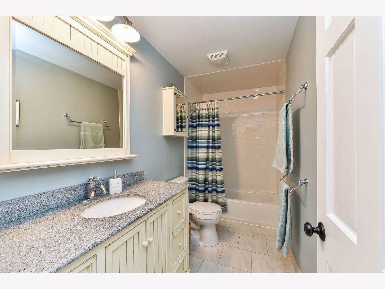
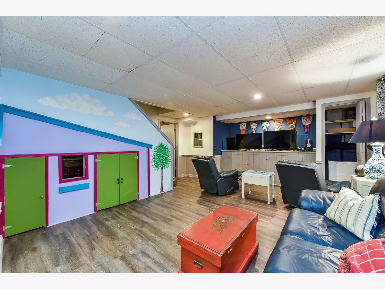
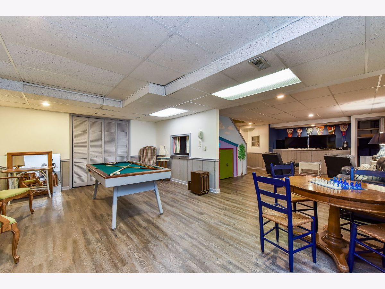
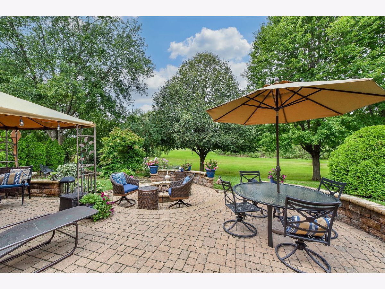
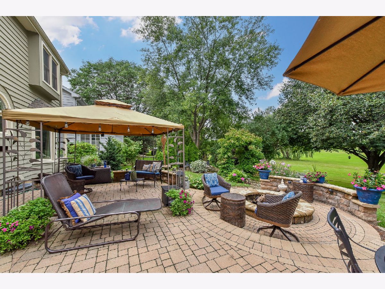
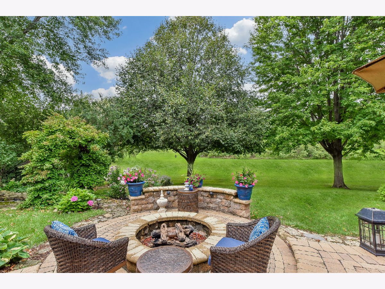
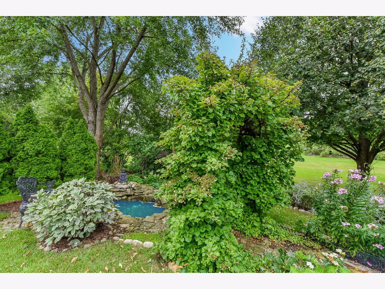
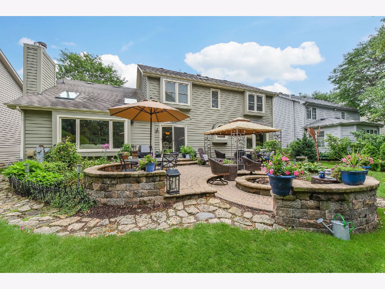
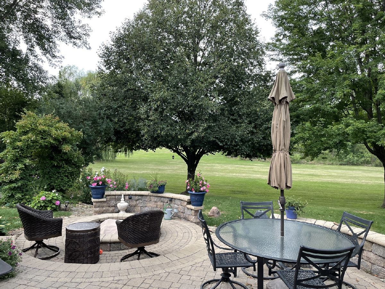
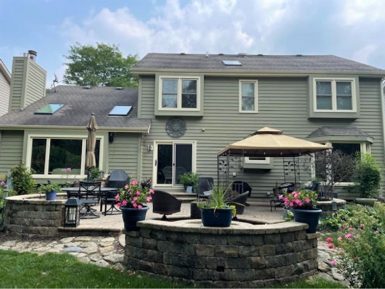
Room Specifics
Total Bedrooms: 4
Bedrooms Above Ground: 4
Bedrooms Below Ground: 0
Dimensions: —
Floor Type: Carpet
Dimensions: —
Floor Type: Carpet
Dimensions: —
Floor Type: Carpet
Full Bathrooms: 3
Bathroom Amenities: Separate Shower,Soaking Tub
Bathroom in Basement: 0
Rooms: Den,Recreation Room,Game Room,Storage,Workshop
Basement Description: Finished,Crawl
Other Specifics
| 2 | |
| — | |
| — | |
| Patio, Brick Paver Patio, Fire Pit | |
| Landscaped,Park Adjacent,Mature Trees | |
| 75X114 | |
| — | |
| Full | |
| Vaulted/Cathedral Ceilings, Skylight(s), Hardwood Floors, First Floor Laundry, Built-in Features, Walk-In Closet(s), Special Millwork, Drapes/Blinds, Separate Dining Room | |
| Microwave, Dishwasher, Refrigerator, Washer, Dryer, Disposal, Cooktop, Built-In Oven | |
| Not in DB | |
| Park, Curbs, Sidewalks, Street Lights | |
| — | |
| — | |
| Gas Log |
Tax History
| Year | Property Taxes |
|---|---|
| 2021 | $9,546 |
Contact Agent
Nearby Similar Homes
Nearby Sold Comparables
Contact Agent
Listing Provided By
Keller Williams Infinity



