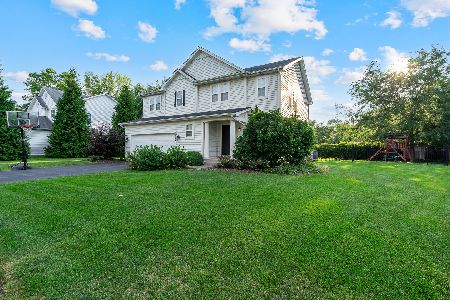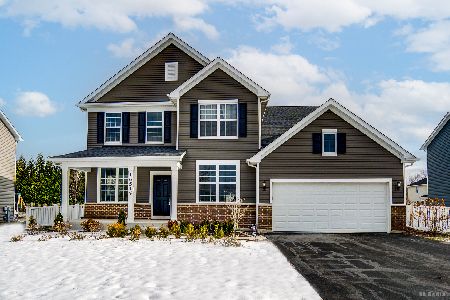24153 Simo Drive, Plainfield, Illinois 60586
$386,000
|
Sold
|
|
| Status: | Closed |
| Sqft: | 2,800 |
| Cost/Sqft: | $134 |
| Beds: | 4 |
| Baths: | 3 |
| Year Built: | 1997 |
| Property Taxes: | $8,704 |
| Days On Market: | 1762 |
| Lot Size: | 0,00 |
Description
This beautiful custom built home is move in ready. The open two story foyer welcomes you to quality features including LR/DR with trey ceilings and crown molding; DR with hardwood/carpet detailing; gourmet kitchen with quartz countertops and SS appliances, center island/breakfast bar, pantry, planning desk plus large eating area; large comfy fam room w/fireplace; MBR has a vaulted ceiling, sitting area and luxurious bath; huge bedrooms all with walk-in closets and ceiling fans; updated baths with granite double sink vanities; first floor laundry with new cabinetry plus new carpeting throughout. Great location and neighborhood-just a few short blocks to the park. Brand new Wallin Oaks Elementary School to open in the fall Security / Sprinkler / Radon System
Property Specifics
| Single Family | |
| — | |
| — | |
| 1997 | |
| Full | |
| — | |
| No | |
| — |
| Will | |
| — | |
| — / Not Applicable | |
| None | |
| Lake Michigan | |
| Public Sewer | |
| 11030615 | |
| 0603212100100000 |
Nearby Schools
| NAME: | DISTRICT: | DISTANCE: | |
|---|---|---|---|
|
Middle School
Ira Jones Middle School |
202 | Not in DB | |
|
High School
Plainfield Central High School |
202 | Not in DB | |
Property History
| DATE: | EVENT: | PRICE: | SOURCE: |
|---|---|---|---|
| 8 Sep, 2014 | Sold | $289,000 | MRED MLS |
| 25 Jul, 2014 | Under contract | $304,900 | MRED MLS |
| 11 Jul, 2014 | Listed for sale | $304,900 | MRED MLS |
| 7 May, 2021 | Sold | $386,000 | MRED MLS |
| 31 Mar, 2021 | Under contract | $374,900 | MRED MLS |
| 25 Mar, 2021 | Listed for sale | $374,900 | MRED MLS |
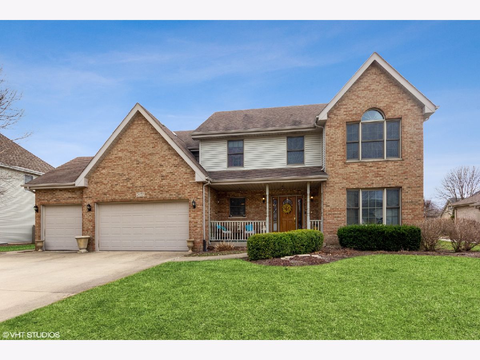
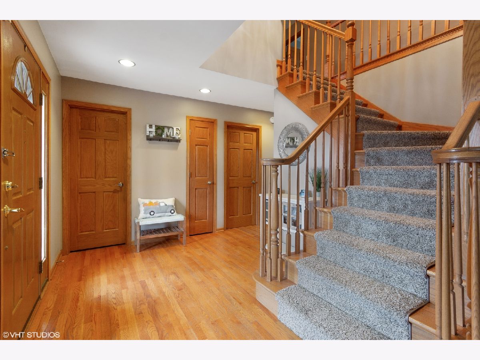
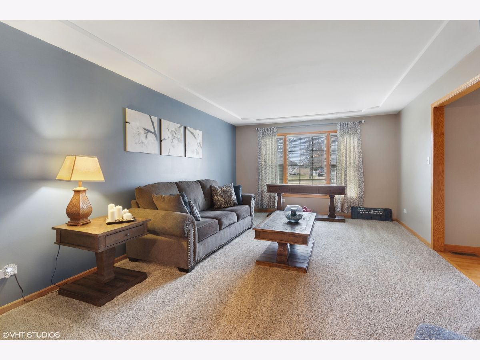
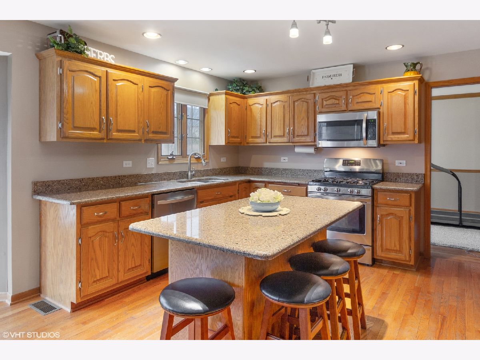
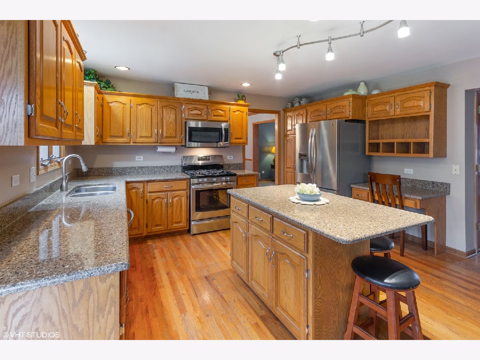
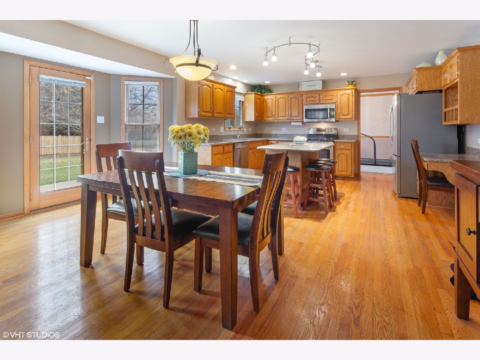
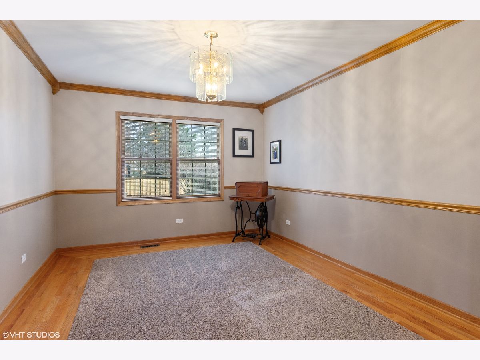
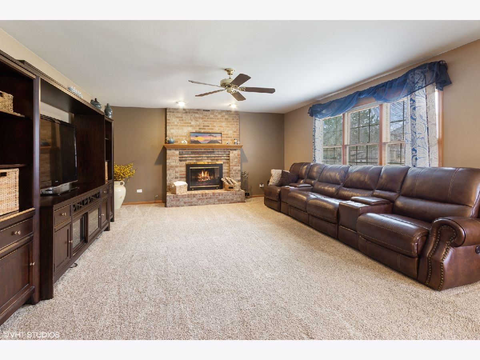
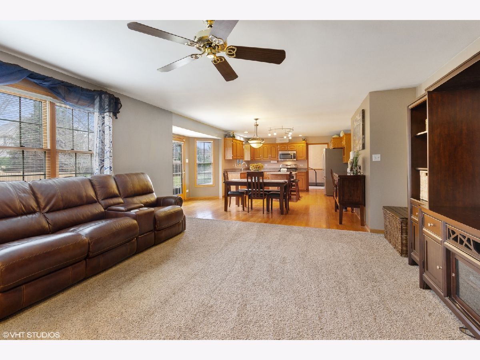
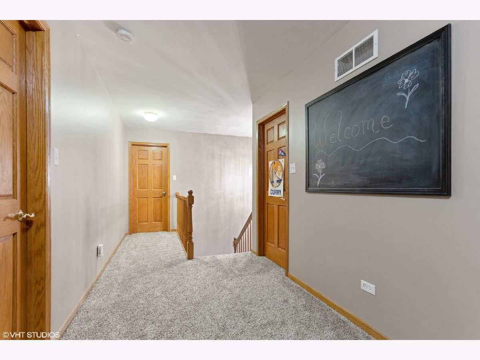
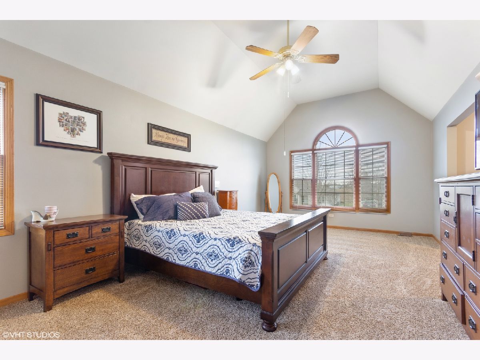
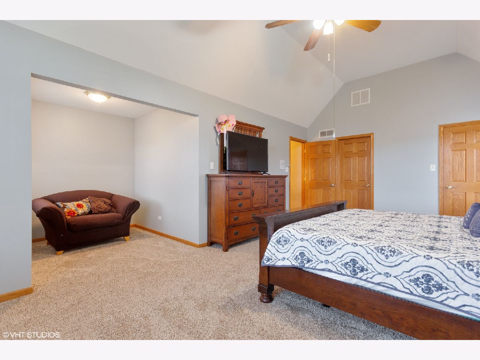
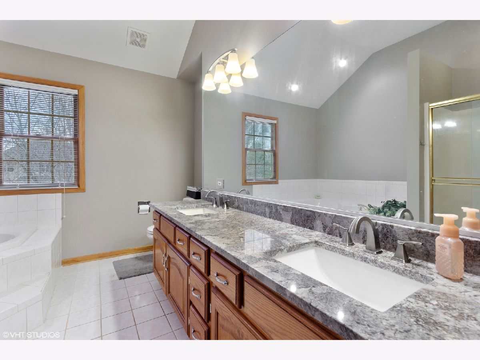
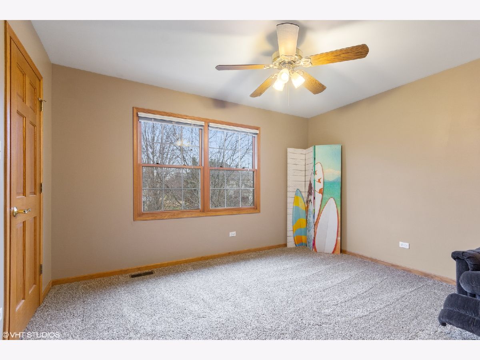
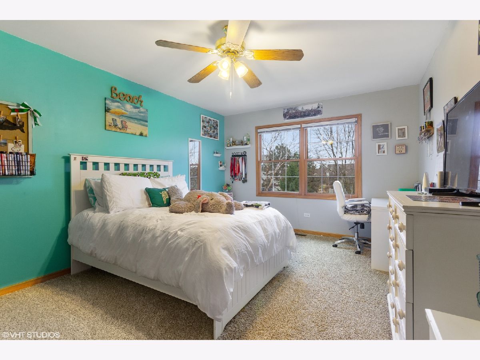
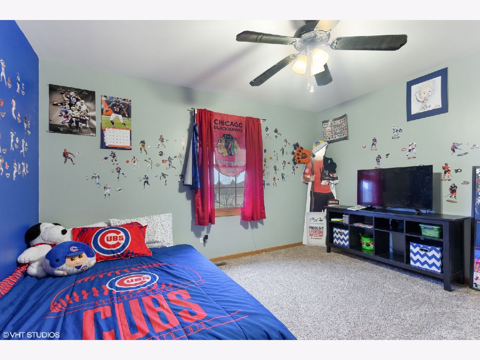
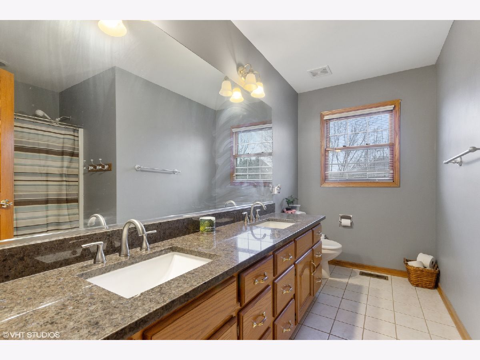
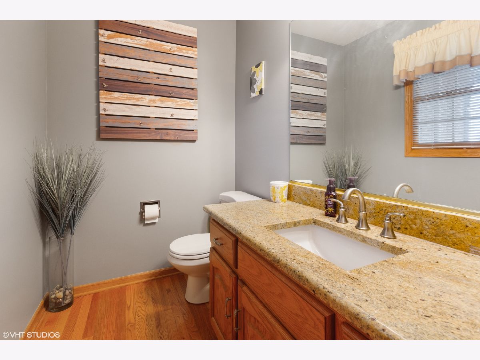
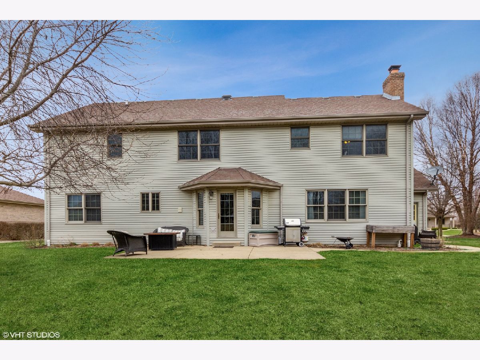
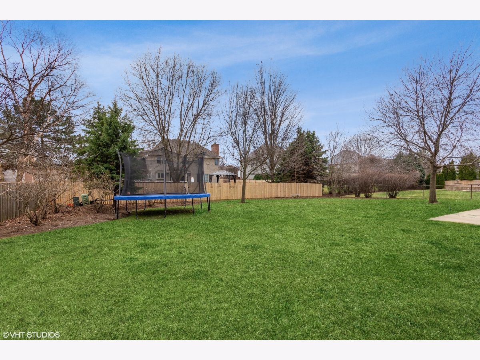
Room Specifics
Total Bedrooms: 4
Bedrooms Above Ground: 4
Bedrooms Below Ground: 0
Dimensions: —
Floor Type: Carpet
Dimensions: —
Floor Type: Carpet
Dimensions: —
Floor Type: Carpet
Full Bathrooms: 3
Bathroom Amenities: Whirlpool,Separate Shower,Double Sink
Bathroom in Basement: 0
Rooms: Eating Area,Sitting Room,Foyer
Basement Description: Unfinished
Other Specifics
| 3 | |
| Concrete Perimeter | |
| Concrete | |
| — | |
| — | |
| 89 X 135 | |
| — | |
| Full | |
| Vaulted/Cathedral Ceilings, Hardwood Floors, First Floor Laundry, Walk-In Closet(s) | |
| Range, Microwave, Dishwasher, Refrigerator, Washer, Dryer, Disposal, Stainless Steel Appliance(s) | |
| Not in DB | |
| — | |
| — | |
| — | |
| Wood Burning |
Tax History
| Year | Property Taxes |
|---|---|
| 2014 | $8,809 |
| 2021 | $8,704 |
Contact Agent
Nearby Similar Homes
Nearby Sold Comparables
Contact Agent
Listing Provided By
Baird & Warner

