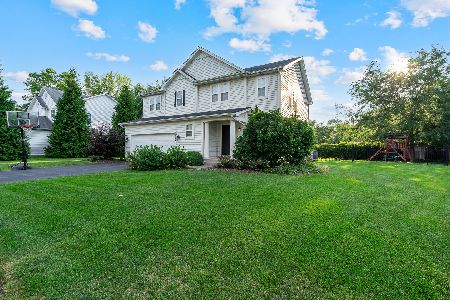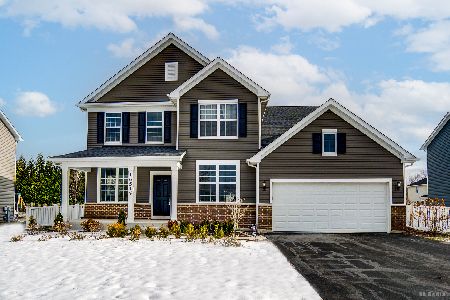24156 Cabernet Lane, Plainfield, Illinois 60586
$340,000
|
Sold
|
|
| Status: | Closed |
| Sqft: | 2,718 |
| Cost/Sqft: | $125 |
| Beds: | 4 |
| Baths: | 3 |
| Year Built: | 1999 |
| Property Taxes: | $6,945 |
| Days On Market: | 2769 |
| Lot Size: | 0,28 |
Description
YOU HAD ME AT HELLO! Tucked away on a quiet, interior street, this MOVE-IN READY custom-built home will steal your heart. As you step inside you are greeted by HARDWOOD FLOORS, and NEUTRAL INTERIOR PAINT highlighted by CRISP WHITE TRIMWORK~Soaring foyer is flanked by a multi-use living room which flows nicely into the formal dining room~Continue through to the FULLY REMODELED kitchen with custom birch cabinets, stainless steel appls & breakfast bar island~Gather for daily meals in the sunny eating area, then relax in the spacious Family Room w/ BRICK FIREPLACE & A WALL OF WINDOWS~Main floor laundry~As you move upstairs, you will find 4 generous bedrooms~The master suite is perfectly sized with a tray ceiling, LARGE CLOSET & private bath w/ jetted tub and separate shower. Want more? The FINISHED BASEMENT w/ rec, game & exercise area makes a great entertaining place for friends. Host summer BBQs in large backyard w/ NEW patio ('17), gazebo & HEATED pool ('13)~HVAC '17, HWH '14~Hurry!!
Property Specifics
| Single Family | |
| — | |
| — | |
| 1999 | |
| Full | |
| — | |
| No | |
| 0.28 |
| Will | |
| Vintage Harvest | |
| 0 / Not Applicable | |
| None | |
| Public | |
| Public Sewer | |
| 09988682 | |
| 0603212100200000 |
Nearby Schools
| NAME: | DISTRICT: | DISTANCE: | |
|---|---|---|---|
|
Grade School
Central Elementary School |
202 | — | |
|
Middle School
Indian Trail Middle School |
202 | Not in DB | |
|
High School
Plainfield Central High School |
202 | Not in DB | |
Property History
| DATE: | EVENT: | PRICE: | SOURCE: |
|---|---|---|---|
| 31 Aug, 2018 | Sold | $340,000 | MRED MLS |
| 13 Jul, 2018 | Under contract | $340,000 | MRED MLS |
| — | Last price change | $350,000 | MRED MLS |
| 22 Jun, 2018 | Listed for sale | $350,000 | MRED MLS |
Room Specifics
Total Bedrooms: 4
Bedrooms Above Ground: 4
Bedrooms Below Ground: 0
Dimensions: —
Floor Type: Carpet
Dimensions: —
Floor Type: Carpet
Dimensions: —
Floor Type: Carpet
Full Bathrooms: 3
Bathroom Amenities: Whirlpool,Separate Shower,Steam Shower
Bathroom in Basement: 0
Rooms: Eating Area,Bonus Room,Recreation Room,Play Room,Exercise Room,Storage
Basement Description: Finished
Other Specifics
| 2.5 | |
| Brick/Mortar | |
| Concrete | |
| Porch, Stamped Concrete Patio, Above Ground Pool, Storms/Screens | |
| Landscaped | |
| 0.28 | |
| — | |
| Full | |
| Vaulted/Cathedral Ceilings, Bar-Dry, Hardwood Floors, First Floor Laundry | |
| Range, Microwave, Dishwasher, Refrigerator, Freezer, Washer, Disposal, Stainless Steel Appliance(s) | |
| Not in DB | |
| Sidewalks, Street Lights, Street Paved | |
| — | |
| — | |
| Wood Burning, Attached Fireplace Doors/Screen, Gas Starter |
Tax History
| Year | Property Taxes |
|---|---|
| 2018 | $6,945 |
Contact Agent
Nearby Similar Homes
Nearby Sold Comparables
Contact Agent
Listing Provided By
Baird & Warner








