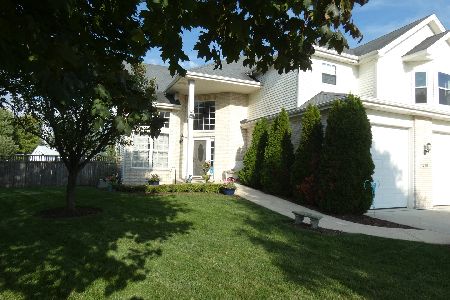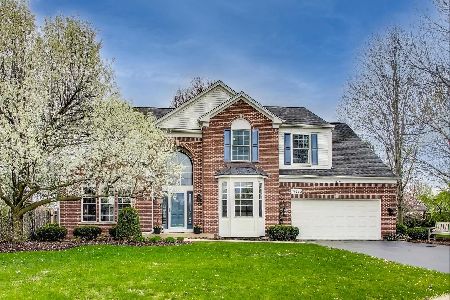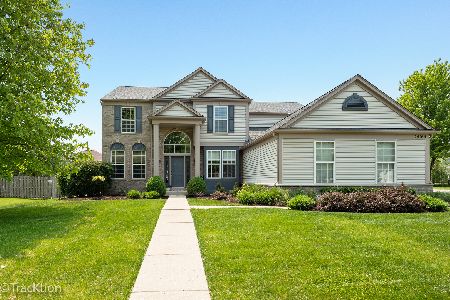24158 Douglas Drive, Plainfield, Illinois 60585
$365,000
|
Sold
|
|
| Status: | Closed |
| Sqft: | 3,300 |
| Cost/Sqft: | $113 |
| Beds: | 4 |
| Baths: | 5 |
| Year Built: | 1998 |
| Property Taxes: | $7,681 |
| Days On Market: | 2481 |
| Lot Size: | 0,28 |
Description
WOW! AAA+ CUSTOM HOME METICULOUSLY CARED FOR ON A PREMIUM LOT IN PLAINFIELD'S RIVIERA ESTATES PRICED TO SELL! THIS BEAUTY FEATURES: 4 BEDROOMS, 4.5 BATH, VAULTED CEILINGS, FOUR SEASON ROOM W/GAS STOVE, FIRST FLOOR FAMILY ROOM WITH GAS FIREPLACE, FIRST FLOOR BEDROOM W/ PRIVATE BATH, FIRST FLOOR LAUNDRY, HUGE MASTER SUITE, OVERSIZED 3.5 CAR GARAGE, FINISHED BASEMENT WITH ENTERTAINMENT ROOM, EXERCISE ROOM, WORK SHOP AND STORAGE, BACKYARD IS FENCED, NEWER PATIO AND SHED. LOW MONTHLY ASSESSMENT AND TAXES. EASY ACCESS TO EXPRESSWAYS AND SHOPPING! LET'S TALK!
Property Specifics
| Single Family | |
| — | |
| Contemporary | |
| 1998 | |
| Full | |
| CUSTOM | |
| No | |
| 0.28 |
| Will | |
| Riviera Estates | |
| 150 / Annual | |
| None | |
| Lake Michigan | |
| Public Sewer | |
| 10331197 | |
| 0701334280170000 |
Nearby Schools
| NAME: | DISTRICT: | DISTANCE: | |
|---|---|---|---|
|
Grade School
Eagle Pointe Elementary School |
202 | — | |
|
Middle School
Heritage Grove Middle School |
202 | Not in DB | |
|
High School
Plainfield North High School |
202 | Not in DB | |
Property History
| DATE: | EVENT: | PRICE: | SOURCE: |
|---|---|---|---|
| 22 May, 2019 | Sold | $365,000 | MRED MLS |
| 16 Apr, 2019 | Under contract | $374,000 | MRED MLS |
| — | Last price change | $389,900 | MRED MLS |
| 4 Apr, 2019 | Listed for sale | $389,900 | MRED MLS |
Room Specifics
Total Bedrooms: 4
Bedrooms Above Ground: 4
Bedrooms Below Ground: 0
Dimensions: —
Floor Type: Carpet
Dimensions: —
Floor Type: Carpet
Dimensions: —
Floor Type: Carpet
Full Bathrooms: 5
Bathroom Amenities: Whirlpool,Separate Shower,Double Sink,Soaking Tub
Bathroom in Basement: 1
Rooms: Exercise Room,Recreation Room,Heated Sun Room,Workshop
Basement Description: Finished
Other Specifics
| 3.1 | |
| — | |
| Concrete | |
| — | |
| Cul-De-Sac,Fenced Yard | |
| 87X138X87X138 | |
| — | |
| Full | |
| Vaulted/Cathedral Ceilings, Hardwood Floors, First Floor Bedroom, First Floor Laundry, First Floor Full Bath, Walk-In Closet(s) | |
| Range, Microwave, Dishwasher, Refrigerator, Freezer, Washer, Dryer | |
| Not in DB | |
| Sidewalks, Street Lights, Street Paved | |
| — | |
| — | |
| Electric, Gas Log |
Tax History
| Year | Property Taxes |
|---|---|
| 2019 | $7,681 |
Contact Agent
Nearby Similar Homes
Nearby Sold Comparables
Contact Agent
Listing Provided By
RE/MAX Achievers












