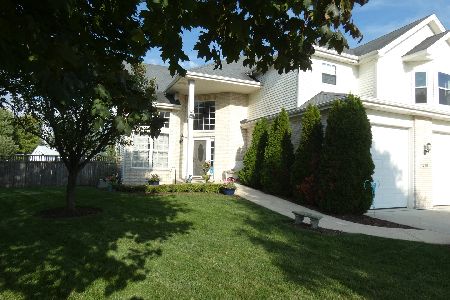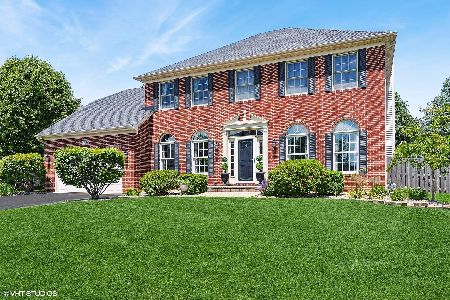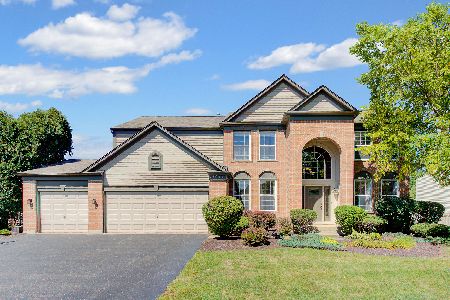13052 Kensington Drive, Plainfield, Illinois 60585
$637,875
|
Sold
|
|
| Status: | Closed |
| Sqft: | 3,285 |
| Cost/Sqft: | $186 |
| Beds: | 4 |
| Baths: | 4 |
| Year Built: | 2001 |
| Property Taxes: | $11,434 |
| Days On Market: | 268 |
| Lot Size: | 0,29 |
Description
Welcome to this beautifully updated brick-front two-story Winchester model nestled on a quiet, tree-lined street in the heart of Kensington Club in Plainfield. With 5 bedrooms, 3 full & 1 half bathrooms, and timeless charm throughout, this home offers the perfect blend of comfort and space. Step inside to discover gleaming hardwood floors, soaring nine-foot ceilings, and abundant natural light that fills every corner. The main level features a formal living and dining room, a spacious eat-in kitchen, private office, cozy family room with a two-way fireplace that is also featured in the sunroom - the perfect place to relax with morning coffee or a good book. The kitchen is a chef's dream with granite countertops, stainless steel appliances, 42" maple cabinets, a large center island, breakfast bar, and plenty of room for a table overlooking the beautifully landscaped, fully fenced backyard and paver brick patio. Upstairs, retreat to the expansive primary suite offering a luxurious bathroom with soaking tub, separate shower, and an oversized walk-in closet that could double as a dressing room. Four additional sizable bedrooms and a full hallway bath with dual sinks ensure space and comfort for everyone. The finished basement adds even more living space with a 5th bedroom, 3rd full bathroom, generous storage, and a custom bar area perfect for entertaining. Outside, enjoy the privacy of a six-foot fence and relax on the patio surrounded by professional landscaping. Oversized 2.5 car garage provides extra storage options. Just around the corner, Kensington Club residents enjoy a clubhouse, pool, fitness center, walking paths, soccer fields, and a playground. Also close to shops, restaurants and so many options for outdoor activities! New roof 2019. Freshly painted 2022. New water heater 2023. New AC 2017 (new condenser coils installed March 2025). New dishwasher December 2024. Upstairs windows installed around 2016. Sump pump & battery back-up new 2025.
Property Specifics
| Single Family | |
| — | |
| — | |
| 2001 | |
| — | |
| WINCHESTER | |
| No | |
| 0.29 |
| Will | |
| Kensington Club | |
| 900 / Annual | |
| — | |
| — | |
| — | |
| 12346881 | |
| 0701332060250000 |
Nearby Schools
| NAME: | DISTRICT: | DISTANCE: | |
|---|---|---|---|
|
Grade School
Eagle Pointe Elementary School |
202 | — | |
|
Middle School
Heritage Grove Middle School |
202 | Not in DB | |
|
High School
Plainfield North High School |
202 | Not in DB | |
Property History
| DATE: | EVENT: | PRICE: | SOURCE: |
|---|---|---|---|
| 25 Jul, 2018 | Sold | $380,000 | MRED MLS |
| 31 May, 2018 | Under contract | $400,000 | MRED MLS |
| 30 May, 2018 | Listed for sale | $400,000 | MRED MLS |
| 10 Jun, 2025 | Sold | $637,875 | MRED MLS |
| 27 Apr, 2025 | Under contract | $610,000 | MRED MLS |
| 24 Apr, 2025 | Listed for sale | $610,000 | MRED MLS |

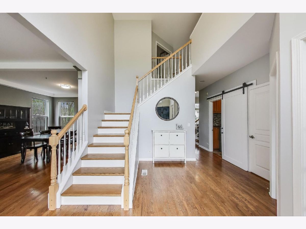
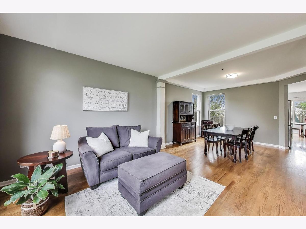
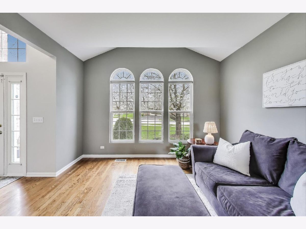
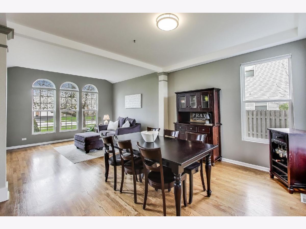
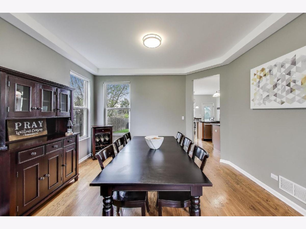
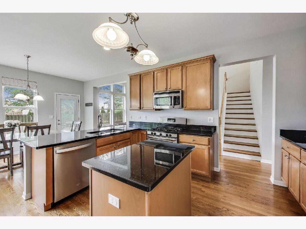
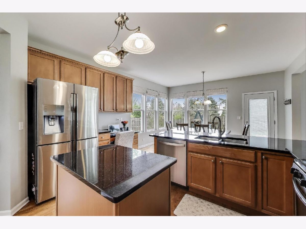
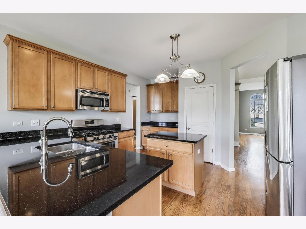
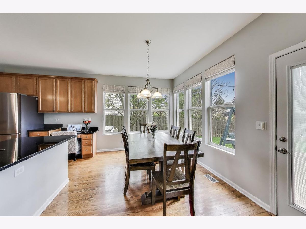
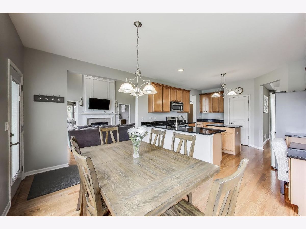
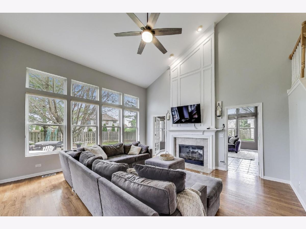
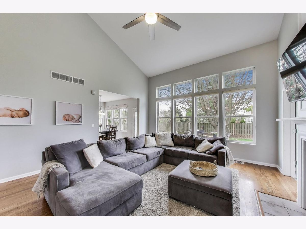
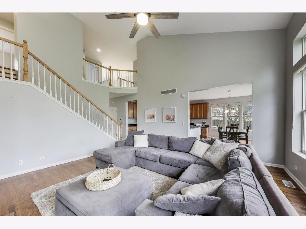
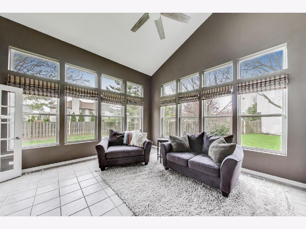
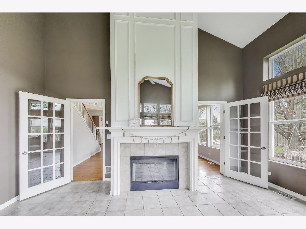
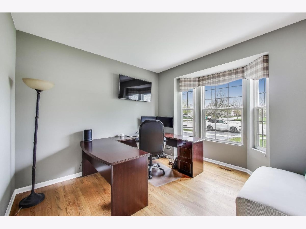
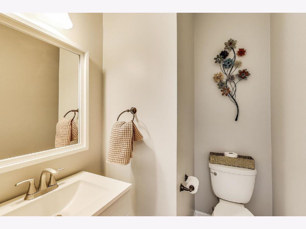
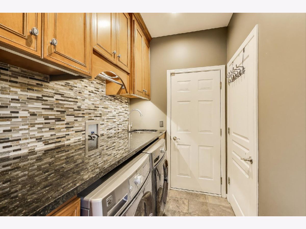
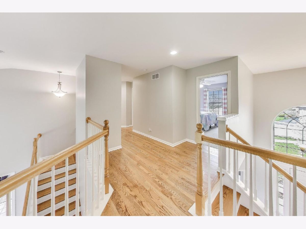
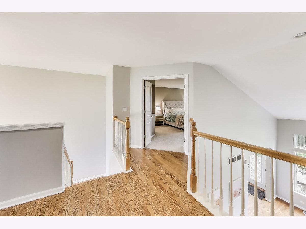
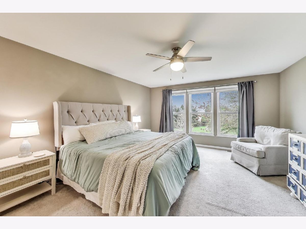
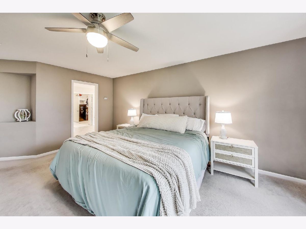
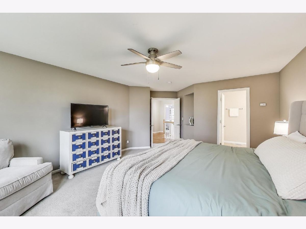
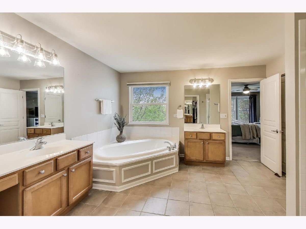
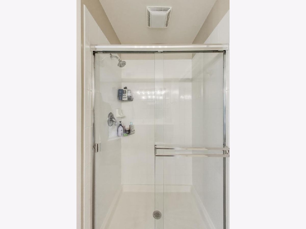
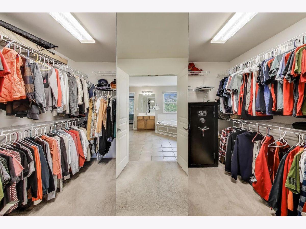
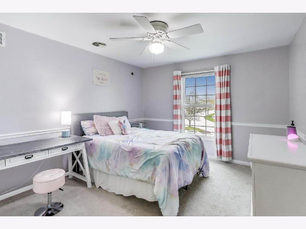
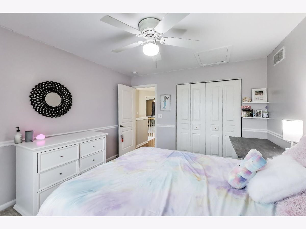
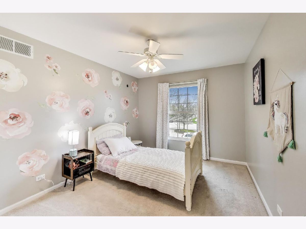
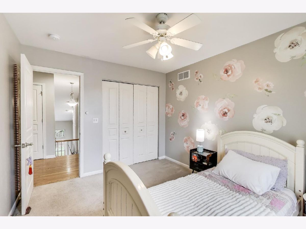
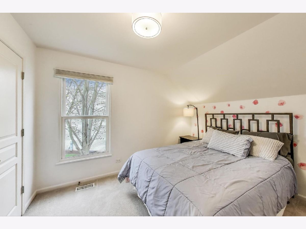
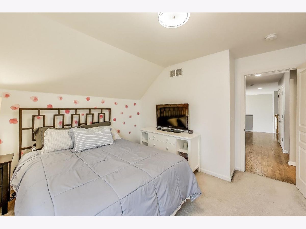
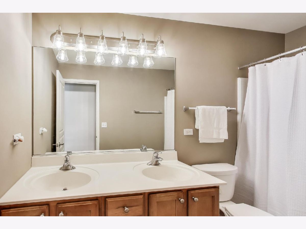
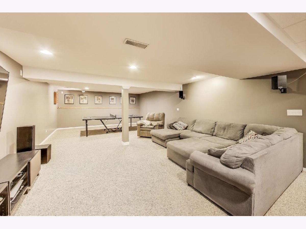

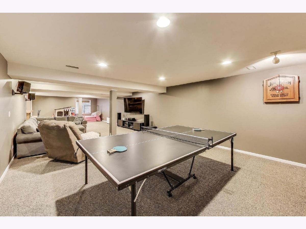
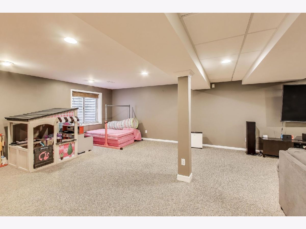
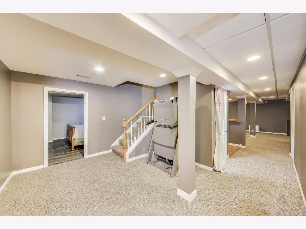
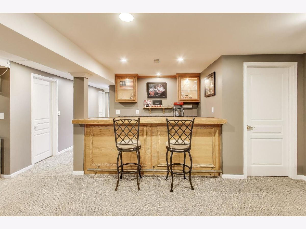
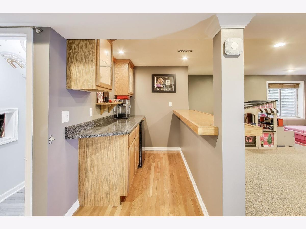
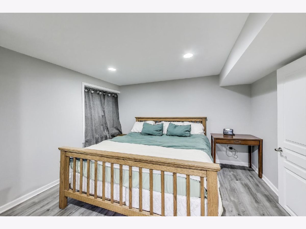
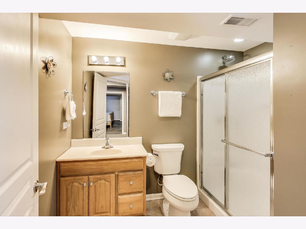
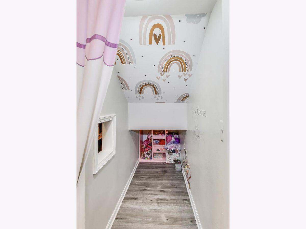
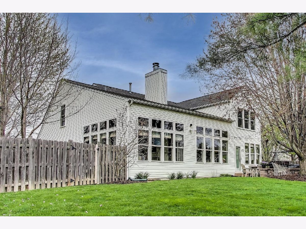
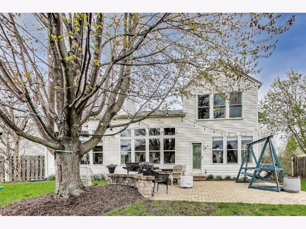
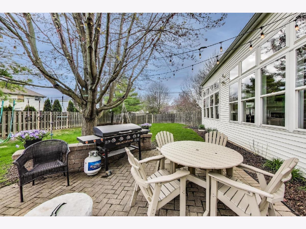
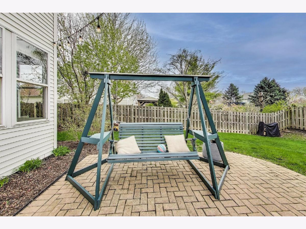
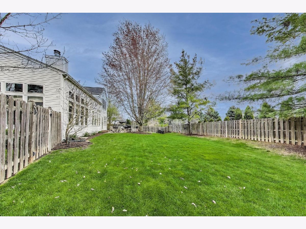
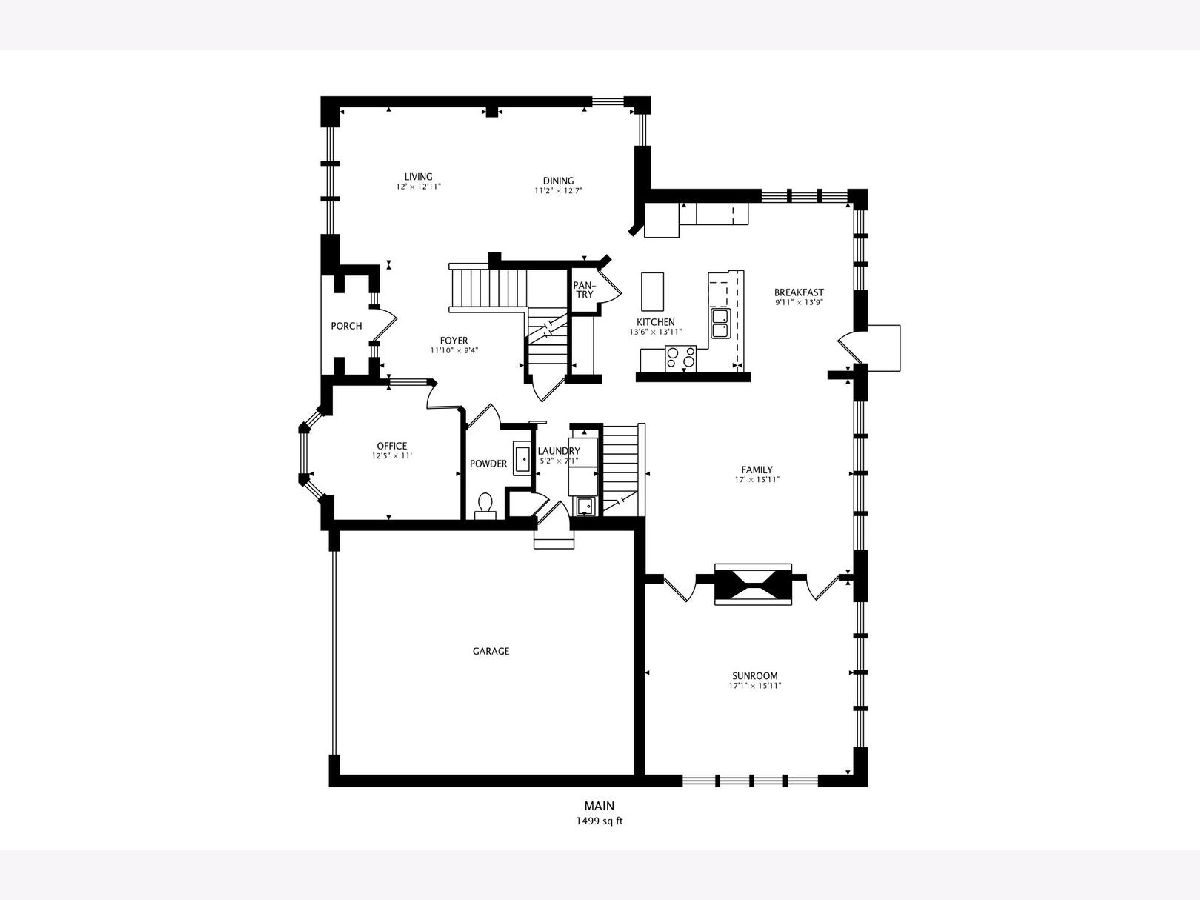
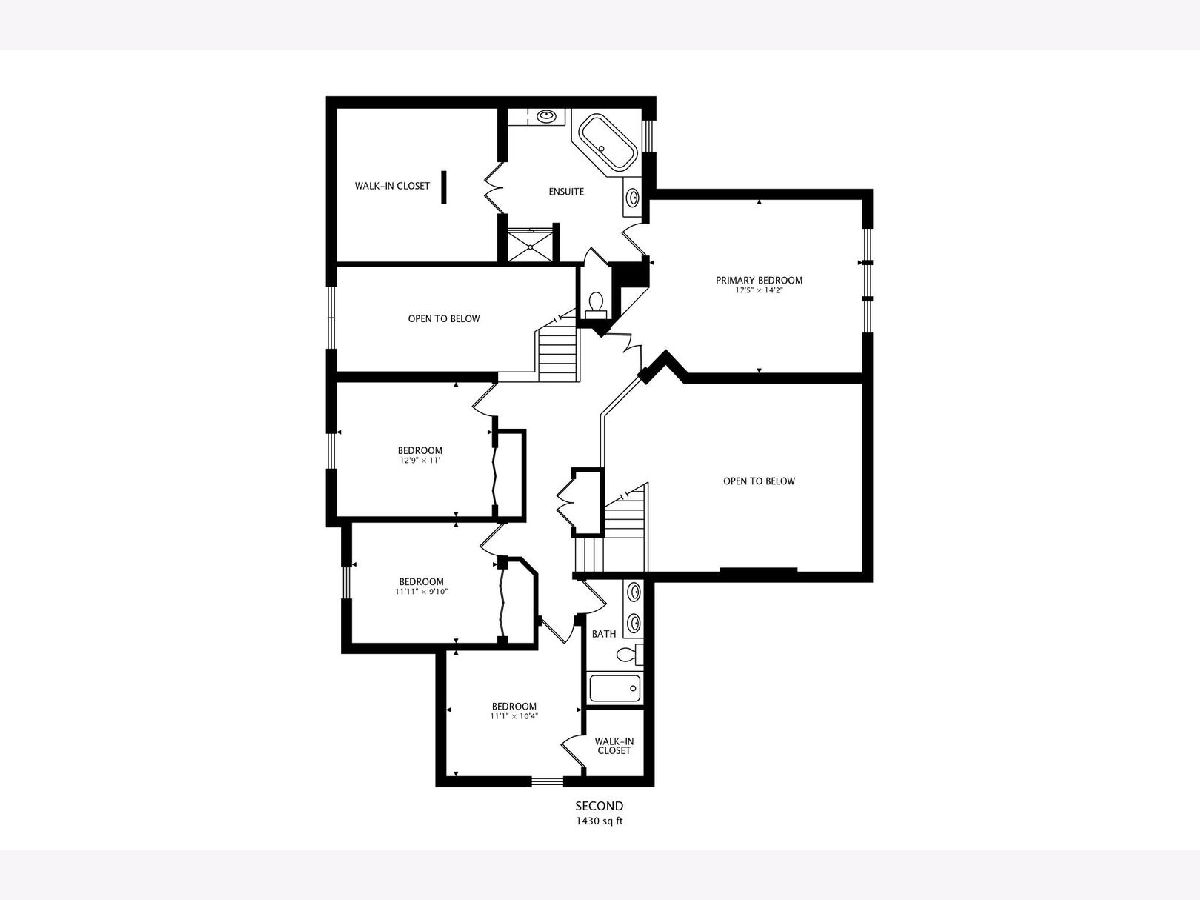
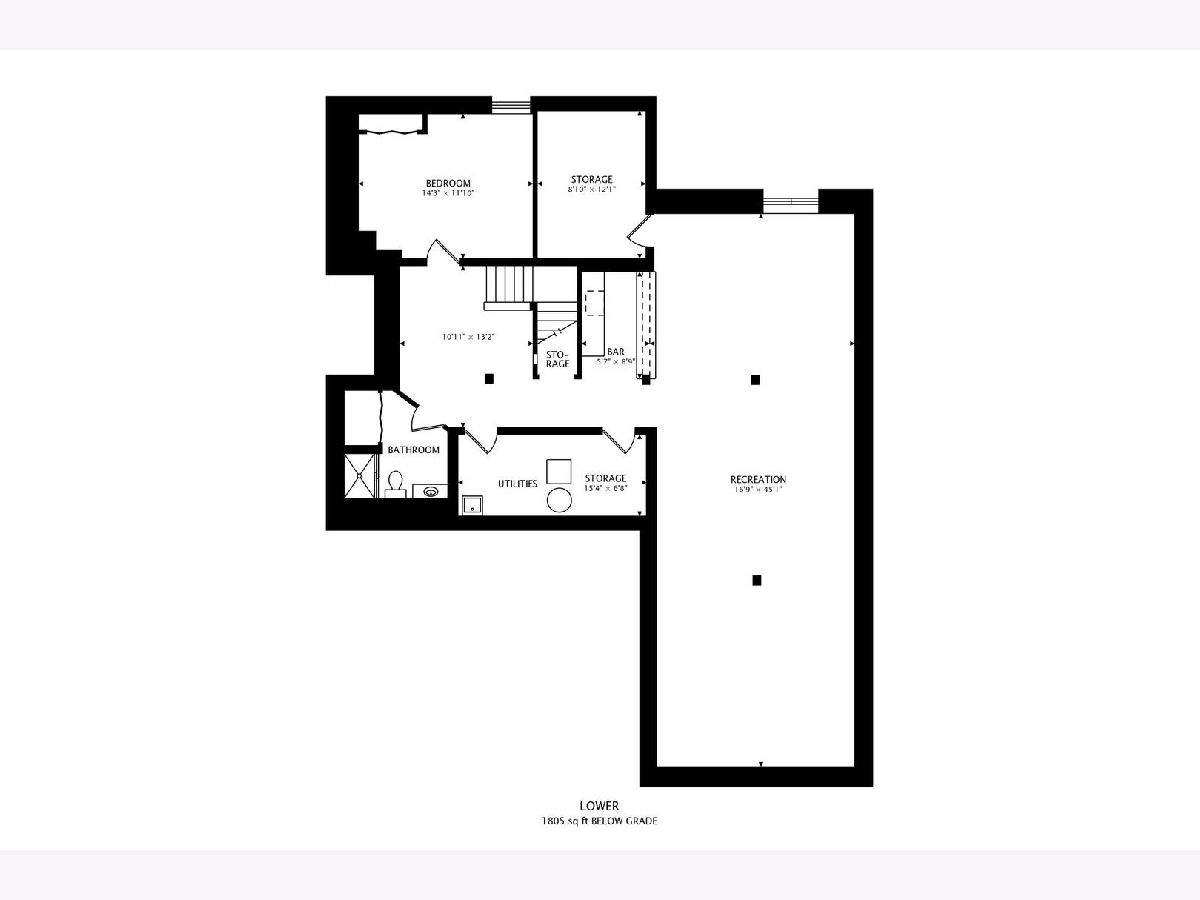
Room Specifics
Total Bedrooms: 5
Bedrooms Above Ground: 4
Bedrooms Below Ground: 1
Dimensions: —
Floor Type: —
Dimensions: —
Floor Type: —
Dimensions: —
Floor Type: —
Dimensions: —
Floor Type: —
Full Bathrooms: 4
Bathroom Amenities: Separate Shower,Double Sink,Soaking Tub
Bathroom in Basement: 1
Rooms: —
Basement Description: —
Other Specifics
| 2 | |
| — | |
| — | |
| — | |
| — | |
| 83 X 128 X 104 X 135 | |
| — | |
| — | |
| — | |
| — | |
| Not in DB | |
| — | |
| — | |
| — | |
| — |
Tax History
| Year | Property Taxes |
|---|---|
| 2018 | $10,117 |
| 2025 | $11,434 |
Contact Agent
Nearby Similar Homes
Nearby Sold Comparables
Contact Agent
Listing Provided By
@properties Christie's International Real Estate






