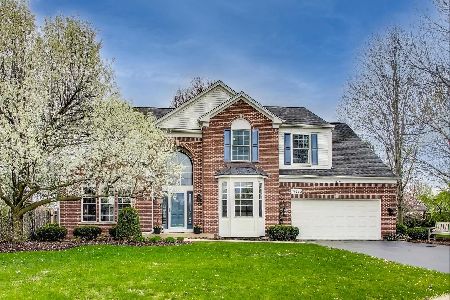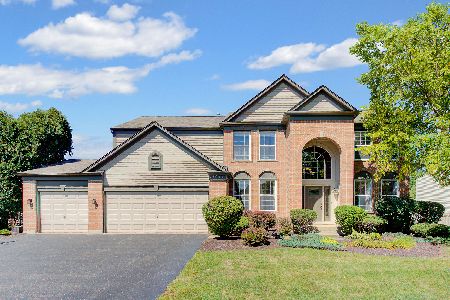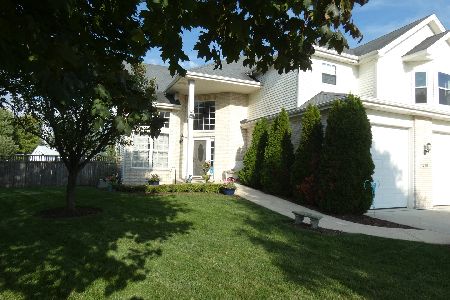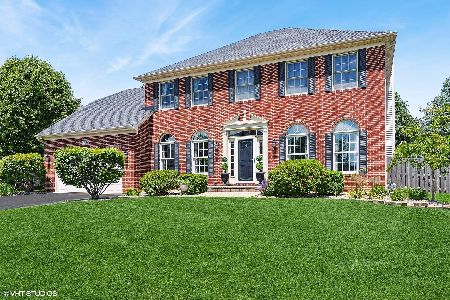13052 Kensington Drive, Plainfield, Illinois 60585
$380,000
|
Sold
|
|
| Status: | Closed |
| Sqft: | 3,285 |
| Cost/Sqft: | $122 |
| Beds: | 4 |
| Baths: | 4 |
| Year Built: | 2001 |
| Property Taxes: | $10,117 |
| Days On Market: | 2791 |
| Lot Size: | 0,29 |
Description
What A Home! Impeccably Maintained 4 Bedrooms 3 1/2 Bathrooms In Sought Out For Kensington Club, A Clubhouse And Pool Comminity. This Winchester Model Offers 2 Staircases, Beautiful Hardwood Floors, Vaulted Ceiling In Foyer And Family Room, Dual Sided Fireplace Between Family Room And Sun Room, Living Dining Room, Office And Beautiful Upgraded Laundry Room. Spacious Eat-In Kitchen Is Complete With 42" Maple Cabinets, Granite, Newer Stainless Steel Appliances, Pantry And Island. Beautiful Master Suite Has Separate Sinks, Separate Shower And Spa Tub Plus A Large Walk In Closet. Large Finished Basement Offers Full Bathroom, Bar, And Extra Living Space Plus PLENTY Of Room For Storage Or A Work Room. Fully Fenced Yard Plus Paver Patio With One Of The Larger Lots In The Subdivision. This Is A True Gem!
Property Specifics
| Single Family | |
| — | |
| Traditional | |
| 2001 | |
| Full | |
| — | |
| No | |
| 0.29 |
| Will | |
| — | |
| 750 / Annual | |
| Insurance,Clubhouse,Exercise Facilities,Pool | |
| Lake Michigan | |
| Public Sewer | |
| 09966412 | |
| 0701332060250000 |
Nearby Schools
| NAME: | DISTRICT: | DISTANCE: | |
|---|---|---|---|
|
Grade School
Eagle Pointe Elementary School |
202 | — | |
|
Middle School
Heritage Grove Middle School |
202 | Not in DB | |
|
High School
Plainfield North High School |
202 | Not in DB | |
Property History
| DATE: | EVENT: | PRICE: | SOURCE: |
|---|---|---|---|
| 25 Jul, 2018 | Sold | $380,000 | MRED MLS |
| 31 May, 2018 | Under contract | $400,000 | MRED MLS |
| 30 May, 2018 | Listed for sale | $400,000 | MRED MLS |
| 10 Jun, 2025 | Sold | $637,875 | MRED MLS |
| 27 Apr, 2025 | Under contract | $610,000 | MRED MLS |
| 24 Apr, 2025 | Listed for sale | $610,000 | MRED MLS |
Room Specifics
Total Bedrooms: 4
Bedrooms Above Ground: 4
Bedrooms Below Ground: 0
Dimensions: —
Floor Type: Carpet
Dimensions: —
Floor Type: Carpet
Dimensions: —
Floor Type: Carpet
Full Bathrooms: 4
Bathroom Amenities: Whirlpool,Separate Shower,Double Sink
Bathroom in Basement: 1
Rooms: Office,Great Room,Bonus Room,Recreation Room
Basement Description: Finished,Bathroom Rough-In
Other Specifics
| 2 | |
| Concrete Perimeter | |
| Asphalt | |
| Patio | |
| — | |
| 83X128X104X135 | |
| — | |
| Full | |
| Vaulted/Cathedral Ceilings, Bar-Dry, Hardwood Floors, First Floor Laundry | |
| Range, Microwave, Dishwasher, Refrigerator, Washer, Dryer, Disposal, Stainless Steel Appliance(s) | |
| Not in DB | |
| Clubhouse, Pool, Sidewalks | |
| — | |
| — | |
| Double Sided, Gas Log, Gas Starter |
Tax History
| Year | Property Taxes |
|---|---|
| 2018 | $10,117 |
| 2025 | $11,434 |
Contact Agent
Nearby Similar Homes
Nearby Sold Comparables
Contact Agent
Listing Provided By
Baird & Warner











