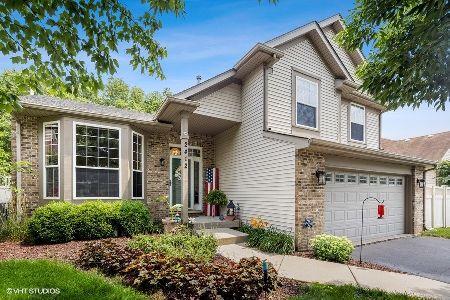2416 Riverwalk Drive, Plainfield, Illinois 60586
$265,000
|
Sold
|
|
| Status: | Closed |
| Sqft: | 1,908 |
| Cost/Sqft: | $140 |
| Beds: | 3 |
| Baths: | 3 |
| Year Built: | 1996 |
| Property Taxes: | $5,889 |
| Days On Market: | 2264 |
| Lot Size: | 0,20 |
Description
A great home in a great neighborhood at a great price! This lovely home backs to a preserve and is a short walk from the park with playground and walking path along the river. Features include an open floor plan, 9-ft ceilings, lots of hardwood on first flr, and white trim throughout. The kitchen boasts stainless appliances, a closet pantry and table space with sliding door to the patio and is open to the cozy family rm with fireplace. Upstairs, the master suite also has a fireplace, as well as a walk-in closet and a large private bath with dual sinks and a whirlpool tub. The partially-finished basement has a bathroom rough-in and is ready for you to customize to your needs. Located on a quiet street close to ample shopping this home is ready for you to move right in. Low taxes and new furnace and AC in 2017. Make it your Home Sweet Home today!
Property Specifics
| Single Family | |
| — | |
| Traditional | |
| 1996 | |
| Partial | |
| — | |
| No | |
| 0.2 |
| Will | |
| Riverwalk | |
| 0 / Not Applicable | |
| None | |
| Lake Michigan | |
| Public Sewer | |
| 10532630 | |
| 0603273030090000 |
Nearby Schools
| NAME: | DISTRICT: | DISTANCE: | |
|---|---|---|---|
|
Grade School
River View Elementary School |
202 | — | |
|
Middle School
Timber Ridge Middle School |
202 | Not in DB | |
|
High School
Plainfield Central High School |
202 | Not in DB | |
Property History
| DATE: | EVENT: | PRICE: | SOURCE: |
|---|---|---|---|
| 15 Aug, 2013 | Sold | $183,500 | MRED MLS |
| 10 Jul, 2013 | Under contract | $189,900 | MRED MLS |
| 3 Jul, 2013 | Listed for sale | $189,900 | MRED MLS |
| 15 Nov, 2019 | Sold | $265,000 | MRED MLS |
| 9 Oct, 2019 | Under contract | $267,500 | MRED MLS |
| 8 Oct, 2019 | Listed for sale | $267,500 | MRED MLS |
Room Specifics
Total Bedrooms: 3
Bedrooms Above Ground: 3
Bedrooms Below Ground: 0
Dimensions: —
Floor Type: Carpet
Dimensions: —
Floor Type: Carpet
Full Bathrooms: 3
Bathroom Amenities: Whirlpool,Separate Shower,Double Sink
Bathroom in Basement: 0
Rooms: Eating Area
Basement Description: Partially Finished,Crawl,Bathroom Rough-In
Other Specifics
| 2 | |
| Concrete Perimeter | |
| Asphalt | |
| Patio, Fire Pit | |
| Forest Preserve Adjacent | |
| 70X125 | |
| — | |
| Full | |
| Hardwood Floors, First Floor Laundry, Walk-In Closet(s) | |
| Range, Microwave, Dishwasher, Refrigerator, Washer, Dryer, Disposal | |
| Not in DB | |
| Sidewalks, Street Lights, Street Paved | |
| — | |
| — | |
| Wood Burning, Gas Log |
Tax History
| Year | Property Taxes |
|---|---|
| 2013 | $6,856 |
| 2019 | $5,889 |
Contact Agent
Nearby Similar Homes
Nearby Sold Comparables
Contact Agent
Listing Provided By
Baird & Warner




