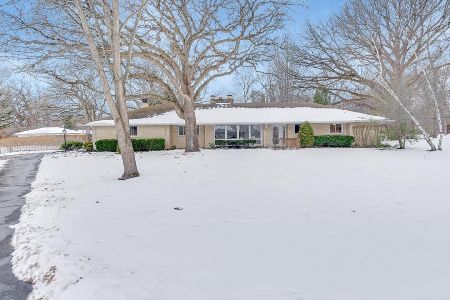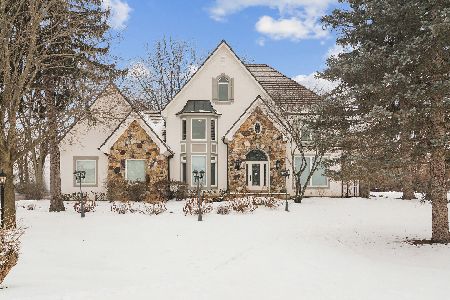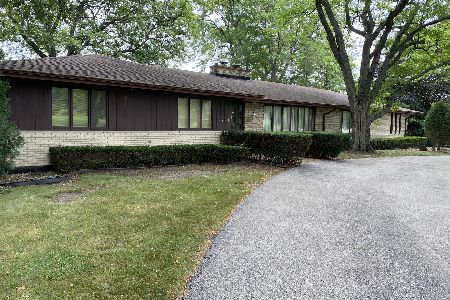2417 Cumberland Circle, Long Grove, Illinois 60047
$489,000
|
Sold
|
|
| Status: | Closed |
| Sqft: | 2,562 |
| Cost/Sqft: | $195 |
| Beds: | 4 |
| Baths: | 3 |
| Year Built: | 1964 |
| Property Taxes: | $12,816 |
| Days On Market: | 4425 |
| Lot Size: | 1,10 |
Description
PRFSSNLLY REHABBED!! HILLSIDE RANCH ON 1.1 ACRE HAS BEAUTIFUL COOK'S KITCH W/GRANITE, BRKFST BAR, DBL OVEN, COOKTOP, 42" CABS~CROWN! GLEAMING HRDWD, CUSTOM TILED MST & HALL BTHS! CTHDRL LIV RM HAS FLOOR-2-CEILING WINDOWS & FORMAL DINING W/DBL DOORS TO DECK! OPEN STAIRCASE TO OVRSIZE L.L. FAMILY RM~STONE FIREPLACE + 4TH BDRM W/FULL BTH & (36X36) UNFNSHED AREA TO EXPAND!! OVER 5,000 SQ. FT. TAKE THE TOUR & HURRY OVER!
Property Specifics
| Single Family | |
| — | |
| — | |
| 1964 | |
| Full,Walkout | |
| CUSTOM | |
| No | |
| 1.1 |
| Lake | |
| Country Club Estates | |
| 0 / Not Applicable | |
| None | |
| Private Well | |
| Septic-Private | |
| 08517116 | |
| 14254040010000 |
Nearby Schools
| NAME: | DISTRICT: | DISTANCE: | |
|---|---|---|---|
|
Grade School
Kildeer Countryside Elementary S |
96 | — | |
|
Middle School
Woodlawn Middle School |
96 | Not in DB | |
|
High School
Adlai E Stevenson High School |
125 | Not in DB | |
Property History
| DATE: | EVENT: | PRICE: | SOURCE: |
|---|---|---|---|
| 22 Feb, 2014 | Sold | $489,000 | MRED MLS |
| 16 Jan, 2014 | Under contract | $499,990 | MRED MLS |
| 15 Jan, 2014 | Listed for sale | $499,990 | MRED MLS |
Room Specifics
Total Bedrooms: 4
Bedrooms Above Ground: 4
Bedrooms Below Ground: 0
Dimensions: —
Floor Type: Hardwood
Dimensions: —
Floor Type: Hardwood
Dimensions: —
Floor Type: Carpet
Full Bathrooms: 3
Bathroom Amenities: Double Sink,Soaking Tub
Bathroom in Basement: 1
Rooms: Eating Area,Foyer,Mud Room,Storage,Walk In Closet
Basement Description: Partially Finished
Other Specifics
| 2 | |
| Concrete Perimeter | |
| Asphalt,Circular | |
| Deck, Brick Paver Patio | |
| Landscaped,Water View | |
| 87 X 205 X 190 X 142 X 236 | |
| Unfinished | |
| Full | |
| Vaulted/Cathedral Ceilings, Hardwood Floors, First Floor Bedroom, First Floor Laundry, First Floor Full Bath | |
| Double Oven, Range, Dishwasher | |
| Not in DB | |
| Sidewalks, Street Lights, Street Paved, Other | |
| — | |
| — | |
| Wood Burning, Attached Fireplace Doors/Screen |
Tax History
| Year | Property Taxes |
|---|---|
| 2014 | $12,816 |
Contact Agent
Nearby Similar Homes
Nearby Sold Comparables
Contact Agent
Listing Provided By
Right Residential Realty II LLC






