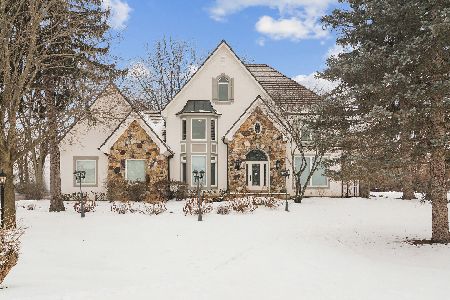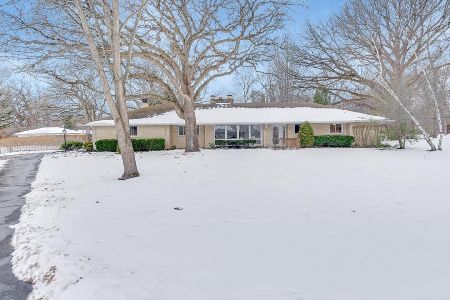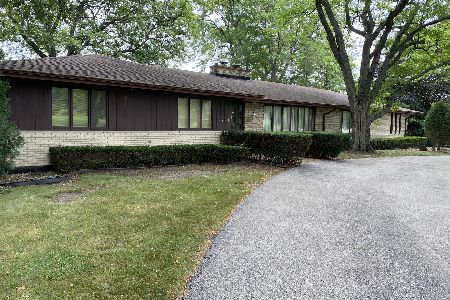2421 Cumberland Circle, Long Grove, Illinois 60047
$460,000
|
Sold
|
|
| Status: | Closed |
| Sqft: | 2,902 |
| Cost/Sqft: | $172 |
| Beds: | 5 |
| Baths: | 4 |
| Year Built: | 1966 |
| Property Taxes: | $13,471 |
| Days On Market: | 3930 |
| Lot Size: | 0,00 |
Description
Rarely found waterfront in Country Club estates. This home has been lovingly cared for and now just your updating ideas. Walk out basement, Almost 3000 square feet on first level and full basement, 2 furnaces, master bath has jetted tub, brick front, 3 car garage, updated deck overlooking water, updated furnace, driveway and more
Property Specifics
| Single Family | |
| — | |
| Ranch | |
| 1966 | |
| Full,Walkout | |
| — | |
| Yes | |
| — |
| Lake | |
| — | |
| 350 / Annual | |
| Insurance | |
| Private Well | |
| Septic-Private | |
| 08934720 | |
| 14362010020000 |
Property History
| DATE: | EVENT: | PRICE: | SOURCE: |
|---|---|---|---|
| 7 Jul, 2015 | Sold | $460,000 | MRED MLS |
| 4 Jun, 2015 | Under contract | $499,900 | MRED MLS |
| 25 May, 2015 | Listed for sale | $499,900 | MRED MLS |
| 28 Feb, 2024 | Sold | $645,000 | MRED MLS |
| 19 Jan, 2024 | Under contract | $729,900 | MRED MLS |
| 2 Jan, 2024 | Listed for sale | $729,900 | MRED MLS |
Room Specifics
Total Bedrooms: 5
Bedrooms Above Ground: 5
Bedrooms Below Ground: 0
Dimensions: —
Floor Type: Carpet
Dimensions: —
Floor Type: Carpet
Dimensions: —
Floor Type: Carpet
Dimensions: —
Floor Type: —
Full Bathrooms: 4
Bathroom Amenities: —
Bathroom in Basement: 1
Rooms: Bedroom 5,Foyer,Recreation Room,Study
Basement Description: Partially Finished
Other Specifics
| 3 | |
| Concrete Perimeter | |
| Asphalt,Circular | |
| Deck | |
| Lake Front | |
| 245X93X245X249 | |
| — | |
| Full | |
| Vaulted/Cathedral Ceilings, First Floor Bedroom, First Floor Laundry | |
| — | |
| Not in DB | |
| — | |
| — | |
| — | |
| Wood Burning |
Tax History
| Year | Property Taxes |
|---|---|
| 2015 | $13,471 |
| 2024 | $15,954 |
Contact Agent
Nearby Similar Homes
Nearby Sold Comparables
Contact Agent
Listing Provided By
Century 21 Market Place, Ltd.






