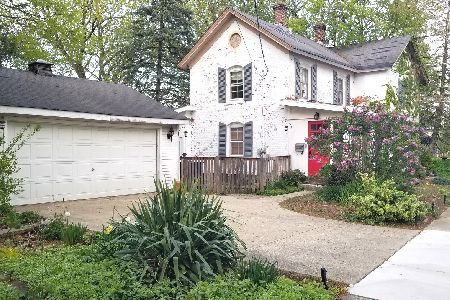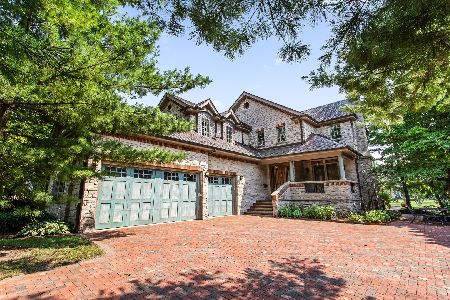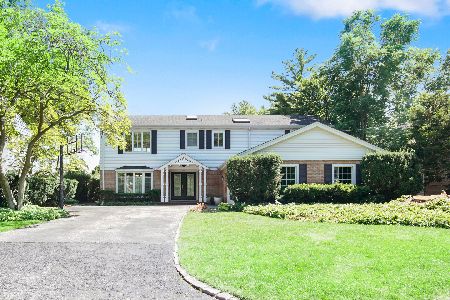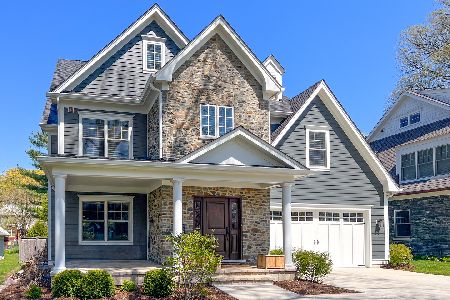2417 Pomona Lane, Wilmette, Illinois 60091
$1,750,000
|
Sold
|
|
| Status: | Closed |
| Sqft: | 0 |
| Cost/Sqft: | — |
| Beds: | 6 |
| Baths: | 7 |
| Year Built: | 2015 |
| Property Taxes: | $38,979 |
| Days On Market: | 2693 |
| Lot Size: | 0,22 |
Description
What would you do with 39 acres of park just steps away? The sky's the limit! With vast grassy areas, baseball diamonds, batting nets, tennis courts, playgrounds & a fitness course-every all-star on your "team" (both 2-legged and 4) can run to their hearts content & train at home by just stepping out the back door-all year long! Simplify your daily commute with a true walk-to school location for K-8. Host parties that spill onto the park under starry nights w/ twinkling lights of neighbor homes far off in the distance. Walk to the pool in summer, the rink in winter & the tennis program, all year long! This is a once-in-a-lifetime opportunity, not only because of the unique location but also because you benefit from owning a 100% custom, newer-construction home w/ the highest quality finishes imaginable - nothing cookie cutter here! No expense spared in designing this home as the owners never expected to leave-it lives like a magazine and captures the on-trend look that everyone seeks.
Property Specifics
| Single Family | |
| — | |
| Other | |
| 2015 | |
| Full | |
| — | |
| No | |
| 0.22 |
| Cook | |
| — | |
| 0 / Not Applicable | |
| None | |
| Lake Michigan | |
| Public Sewer | |
| 10070935 | |
| 05322001800000 |
Property History
| DATE: | EVENT: | PRICE: | SOURCE: |
|---|---|---|---|
| 9 Nov, 2018 | Sold | $1,750,000 | MRED MLS |
| 21 Sep, 2018 | Under contract | $1,850,000 | MRED MLS |
| 4 Sep, 2018 | Listed for sale | $1,850,000 | MRED MLS |
Room Specifics
Total Bedrooms: 8
Bedrooms Above Ground: 6
Bedrooms Below Ground: 2
Dimensions: —
Floor Type: Hardwood
Dimensions: —
Floor Type: Hardwood
Dimensions: —
Floor Type: Hardwood
Dimensions: —
Floor Type: —
Dimensions: —
Floor Type: —
Dimensions: —
Floor Type: —
Dimensions: —
Floor Type: —
Full Bathrooms: 7
Bathroom Amenities: Separate Shower,Double Sink,Soaking Tub
Bathroom in Basement: 1
Rooms: Bedroom 5,Bedroom 6,Bedroom 7,Bedroom 8,Breakfast Room,Great Room,Mud Room,Office,Play Room,Recreation Room,Storage
Basement Description: Finished
Other Specifics
| 2 | |
| — | |
| — | |
| — | |
| Cul-De-Sac,Fenced Yard,Landscaped,Park Adjacent | |
| 53 X 179.42 | |
| — | |
| Full | |
| Bar-Wet, Hardwood Floors, Heated Floors, In-Law Arrangement, Second Floor Laundry | |
| Double Oven, Microwave, Dishwasher, High End Refrigerator, Freezer, Washer, Dryer, Disposal, Stainless Steel Appliance(s), Cooktop, Range Hood | |
| Not in DB | |
| Street Lights, Street Paved | |
| — | |
| — | |
| Gas Starter |
Tax History
| Year | Property Taxes |
|---|---|
| 2018 | $38,979 |
Contact Agent
Nearby Similar Homes
Nearby Sold Comparables
Contact Agent
Listing Provided By
@properties












