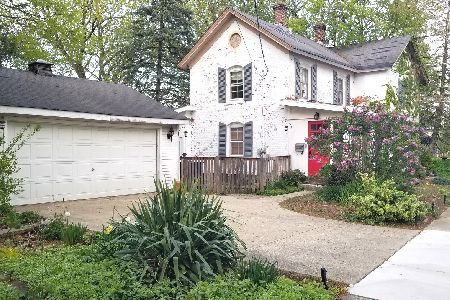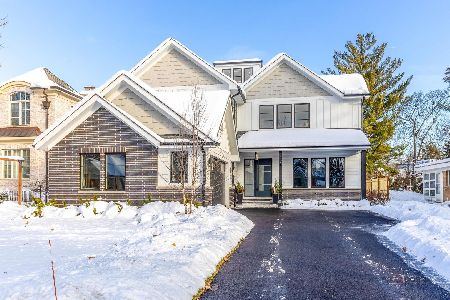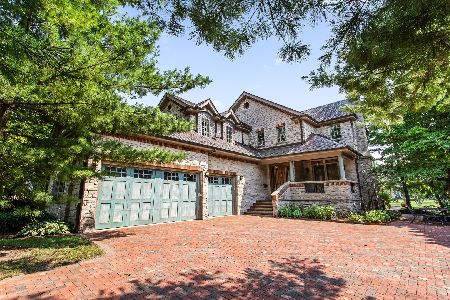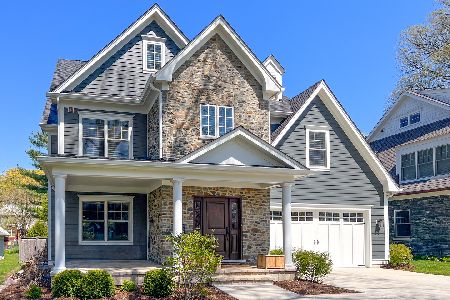2427 Pomona Lane, Wilmette, Illinois 60091
$1,340,000
|
Sold
|
|
| Status: | Closed |
| Sqft: | 0 |
| Cost/Sqft: | — |
| Beds: | 4 |
| Baths: | 5 |
| Year Built: | 2001 |
| Property Taxes: | $19,532 |
| Days On Market: | 2704 |
| Lot Size: | 0,26 |
Description
Backing up to Wilmette's prized 39 acre Community Playfield, this stunning 5 BR 4.1 BA custom home is designed to bring the beauty of the outdoors indoors, offering every upgrade & amenity that today's growing family desires PLUS a fabulous location on the park side of coveted Pomona Ln. The chef's kitchen opens to a family room/dining area w/soaring floor-to-ceiling windows, top-line stainless appliances, including 2018 Subzero refrigerator, Bosch DW, Viking 6-burner stove, a gas fireplace & spectacular views of the changing seasons & vibrant sunsets year-round! The versatile 1st floor plan is complemented by a separate LR, DR, study, a deluxe mudroom, & a sun-drenched 2-story foyer. The master suite shows like a tree-house retreat w/bay windows overlooking surrounding tree-tops, a luxurious soaking/jetted tub, large walk-in glass shower, 11-14 ft. tray ceilings; 2nd flr rotunda w/Juliette balcony, 2nd flr laundry room w/2018 LG front load W&D, 3 BR, 2 BA, & built-in closets
Property Specifics
| Single Family | |
| — | |
| — | |
| 2001 | |
| Full | |
| — | |
| No | |
| 0.26 |
| Cook | |
| — | |
| 0 / Not Applicable | |
| None | |
| Lake Michigan | |
| Public Sewer | |
| 10061790 | |
| 05322001880000 |
Nearby Schools
| NAME: | DISTRICT: | DISTANCE: | |
|---|---|---|---|
|
Grade School
Romona Elementary School |
39 | — | |
|
Middle School
Wilmette Junior High School |
39 | Not in DB | |
|
High School
New Trier Twp H.s. Northfield/wi |
203 | Not in DB | |
Property History
| DATE: | EVENT: | PRICE: | SOURCE: |
|---|---|---|---|
| 7 Nov, 2018 | Sold | $1,340,000 | MRED MLS |
| 10 Sep, 2018 | Under contract | $1,575,000 | MRED MLS |
| 24 Aug, 2018 | Listed for sale | $1,575,000 | MRED MLS |
Room Specifics
Total Bedrooms: 5
Bedrooms Above Ground: 4
Bedrooms Below Ground: 1
Dimensions: —
Floor Type: Hardwood
Dimensions: —
Floor Type: Hardwood
Dimensions: —
Floor Type: Hardwood
Dimensions: —
Floor Type: —
Full Bathrooms: 5
Bathroom Amenities: Double Sink,Soaking Tub
Bathroom in Basement: 1
Rooms: Bedroom 5,Office,Recreation Room,Foyer,Mud Room,Storage,Walk In Closet
Basement Description: Finished
Other Specifics
| 3 | |
| Concrete Perimeter | |
| Asphalt | |
| Deck, Patio | |
| — | |
| 62X179 | |
| — | |
| Full | |
| Skylight(s), Hardwood Floors, Second Floor Laundry | |
| Double Oven, Range, Microwave, Dishwasher, High End Refrigerator, Washer, Dryer | |
| Not in DB | |
| — | |
| — | |
| — | |
| Gas Starter |
Tax History
| Year | Property Taxes |
|---|---|
| 2018 | $19,532 |
Contact Agent
Nearby Similar Homes
Nearby Sold Comparables
Contact Agent
Listing Provided By
Jennings Realty,Inc.











