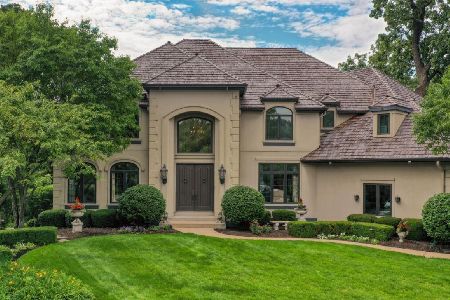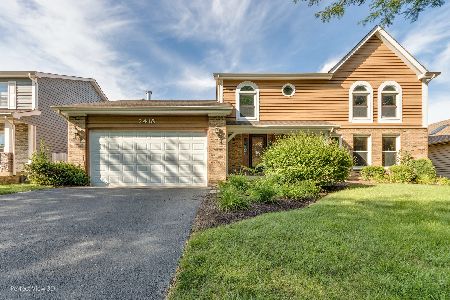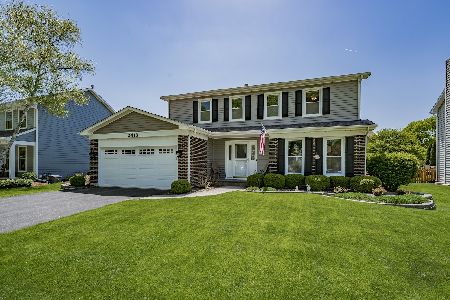2418 Wendover Drive, Naperville, Illinois 60565
$380,000
|
Sold
|
|
| Status: | Closed |
| Sqft: | 2,578 |
| Cost/Sqft: | $155 |
| Beds: | 4 |
| Baths: | 3 |
| Year Built: | 1988 |
| Property Taxes: | $6,901 |
| Days On Market: | 6466 |
| Lot Size: | 0,00 |
Description
Walk to School...Dist #203..Meticulous & Spacious home w/shed. Custom Window Treatments, ALL appliances, Updated Kitchen, ceramic tile, Exterior Door In Garage. Newer Roof, Windows. Skylights, Light fixtures, furnace. Whirlpool, fireplace, Recessed Lighting, Bay Window in Breakfast Area, Chair Rail, Crown Moldings, 2 Sty Entrance. Lg FR w/Patio Doors leading to Custom Deck. Prof landscaping-One of a Kind, Show & Sell
Property Specifics
| Single Family | |
| — | |
| Traditional | |
| 1988 | |
| Full | |
| — | |
| No | |
| — |
| Will | |
| River Oaks | |
| 32 / Voluntary | |
| None | |
| Lake Michigan | |
| Public Sewer | |
| 06930490 | |
| 1202062050030000 |
Nearby Schools
| NAME: | DISTRICT: | DISTANCE: | |
|---|---|---|---|
|
Grade School
Kingsley Elementary School |
203 | — | |
|
Middle School
Lincoln Junior High School |
203 | Not in DB | |
|
High School
Naperville Central High School |
203 | Not in DB | |
Property History
| DATE: | EVENT: | PRICE: | SOURCE: |
|---|---|---|---|
| 26 Aug, 2008 | Sold | $380,000 | MRED MLS |
| 23 Jul, 2008 | Under contract | $399,900 | MRED MLS |
| — | Last price change | $410,000 | MRED MLS |
| 16 Jun, 2008 | Listed for sale | $410,000 | MRED MLS |
| 20 Nov, 2018 | Under contract | $0 | MRED MLS |
| 27 Oct, 2018 | Listed for sale | $0 | MRED MLS |
| 29 Sep, 2020 | Sold | $406,500 | MRED MLS |
| 23 Aug, 2020 | Under contract | $409,900 | MRED MLS |
| — | Last price change | $414,900 | MRED MLS |
| 17 Jul, 2020 | Listed for sale | $424,900 | MRED MLS |
Room Specifics
Total Bedrooms: 4
Bedrooms Above Ground: 4
Bedrooms Below Ground: 0
Dimensions: —
Floor Type: Carpet
Dimensions: —
Floor Type: Carpet
Dimensions: —
Floor Type: Carpet
Full Bathrooms: 3
Bathroom Amenities: Whirlpool
Bathroom in Basement: 0
Rooms: Office,Recreation Room,Utility Room-2nd Floor
Basement Description: Finished
Other Specifics
| 2 | |
| Concrete Perimeter | |
| Asphalt | |
| Deck | |
| Landscaped | |
| 68X133X67X120 | |
| — | |
| Full | |
| Vaulted/Cathedral Ceilings, Skylight(s) | |
| Range, Microwave, Dishwasher, Refrigerator, Washer, Dryer, Disposal | |
| Not in DB | |
| Sidewalks, Street Lights, Street Paved | |
| — | |
| — | |
| — |
Tax History
| Year | Property Taxes |
|---|---|
| 2008 | $6,901 |
| 2020 | $10,450 |
Contact Agent
Nearby Similar Homes
Nearby Sold Comparables
Contact Agent
Listing Provided By
Baird & Warner













