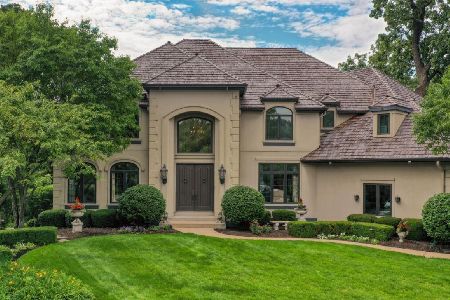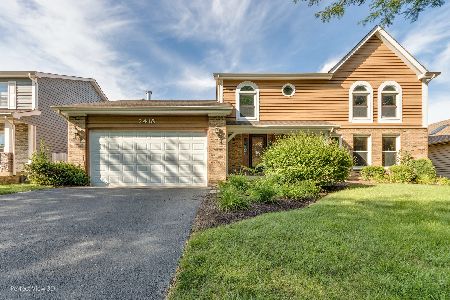2422 Wendover Drive, Naperville, Illinois 60565
$407,500
|
Sold
|
|
| Status: | Closed |
| Sqft: | 2,346 |
| Cost/Sqft: | $181 |
| Beds: | 4 |
| Baths: | 3 |
| Year Built: | 1987 |
| Property Taxes: | $8,847 |
| Days On Market: | 3050 |
| Lot Size: | 0,22 |
Description
Great location & neighborhood! This beautiful, move-in ready & meticulous home has all amenities you'll LOVE! Amazing gourmet custom KIT w/Quartz CNTRS, crown molding & 42" Thomasville cabinets. LRG ISLD, recessed lights & NEW SS appl! Soft close draws, pull-out shelves + walk-in pantry! Brazilian Teak HW on 1st FL/2nd FL foyer. Stunning FMRM w/gas BRK FRPLC, vaulted ceiling, skylights, cedar beams & palladium window. All BA's have been beautifully updated. Enjoy MA BA SPA luxury w/HEATED TRAVERTINE FLRS, GRANITE, recessed lights & skylights. SHOWER W/THERMOSTADT CONTROLLED WATER TEMP! MA BDRM has bow window w/seat, tray ceiling & his & her 15' closet. Brick front w/newer siding & concrete drive. Add'l newer features 2011/12: money saving solar panels, triple pane windows, roof, 6 zone sprinkler, furnace w/air filtration & A/C. Private yd w/cedar fence, lrg patio, shed & garden. Freshly painted interior, garage w/epoxy floor. School is in subdivision. Watch yr child walk to school!
Property Specifics
| Single Family | |
| — | |
| Traditional | |
| 1987 | |
| Partial | |
| — | |
| No | |
| 0.22 |
| Will | |
| River Oaks | |
| 40 / Annual | |
| Insurance | |
| Public | |
| Public Sewer, Sewer-Storm | |
| 09785328 | |
| 1202062050040000 |
Nearby Schools
| NAME: | DISTRICT: | DISTANCE: | |
|---|---|---|---|
|
Grade School
Kingsley Elementary School |
203 | — | |
|
Middle School
Lincoln Junior High School |
203 | Not in DB | |
|
High School
Naperville Central High School |
203 | Not in DB | |
Property History
| DATE: | EVENT: | PRICE: | SOURCE: |
|---|---|---|---|
| 2 Mar, 2018 | Sold | $407,500 | MRED MLS |
| 7 Dec, 2017 | Under contract | $424,900 | MRED MLS |
| — | Last price change | $428,900 | MRED MLS |
| 24 Oct, 2017 | Listed for sale | $428,900 | MRED MLS |
Room Specifics
Total Bedrooms: 4
Bedrooms Above Ground: 4
Bedrooms Below Ground: 0
Dimensions: —
Floor Type: Carpet
Dimensions: —
Floor Type: Carpet
Dimensions: —
Floor Type: Carpet
Full Bathrooms: 3
Bathroom Amenities: Separate Shower,Double Shower,Soaking Tub
Bathroom in Basement: 0
Rooms: Eating Area,Foyer,Recreation Room,Workshop
Basement Description: Partially Finished,Crawl
Other Specifics
| 2 | |
| Concrete Perimeter | |
| Concrete | |
| Patio, Storms/Screens | |
| Fenced Yard,Irregular Lot,Landscaped | |
| 68X134X70X154 | |
| Unfinished | |
| Full | |
| Vaulted/Cathedral Ceilings, Skylight(s), Hardwood Floors, Heated Floors, Solar Tubes/Light Tubes | |
| Range, Microwave, Dishwasher, Refrigerator, Washer, Dryer, Disposal, Stainless Steel Appliance(s) | |
| Not in DB | |
| Park, Curbs, Sidewalks, Street Lights, Street Paved, Other | |
| — | |
| — | |
| Gas Log, Gas Starter |
Tax History
| Year | Property Taxes |
|---|---|
| 2018 | $8,847 |
Contact Agent
Nearby Similar Homes
Nearby Sold Comparables
Contact Agent
Listing Provided By
Century 21 Affiliated












